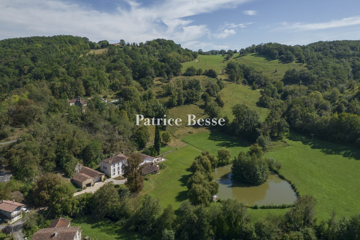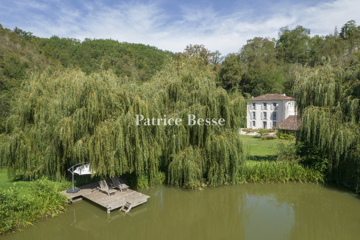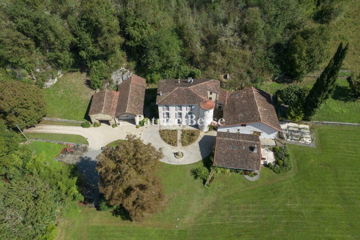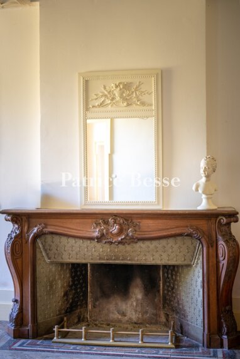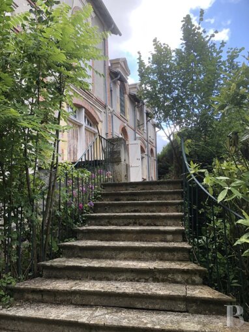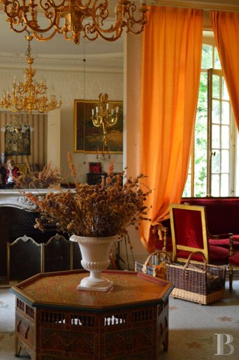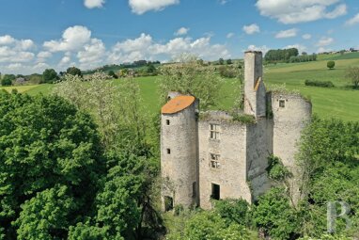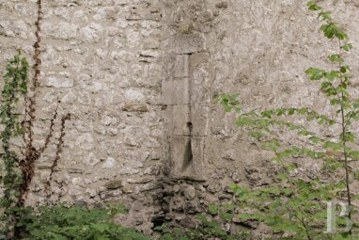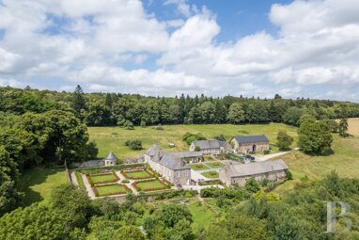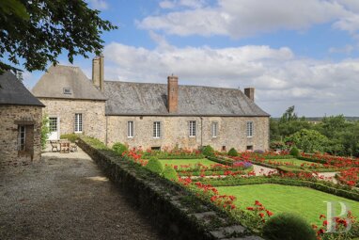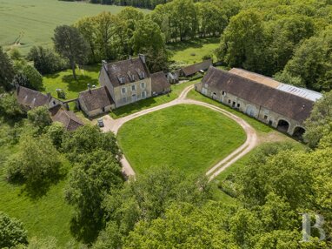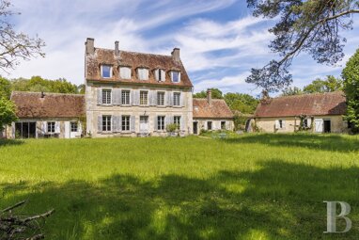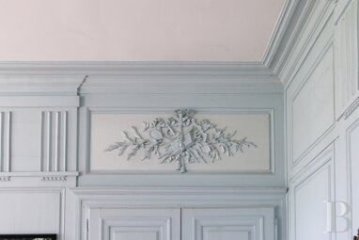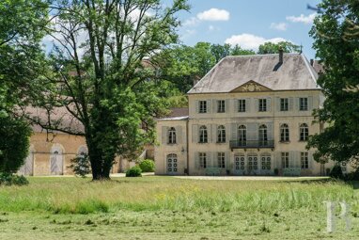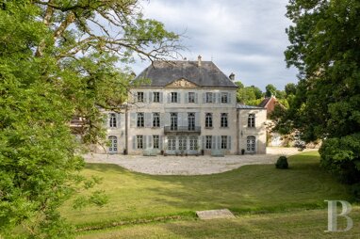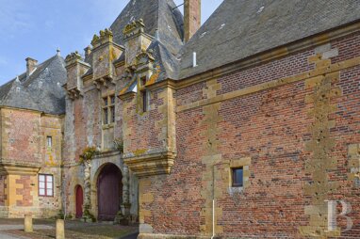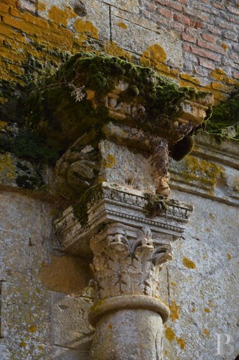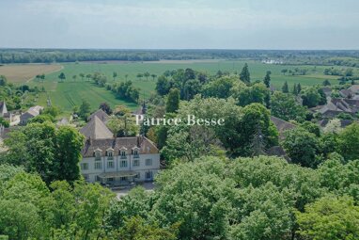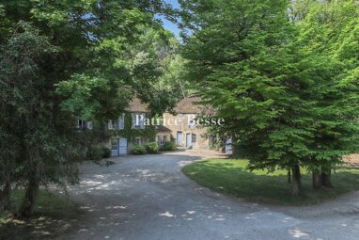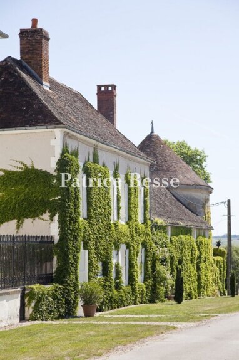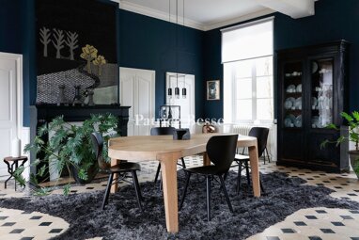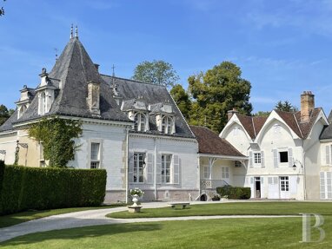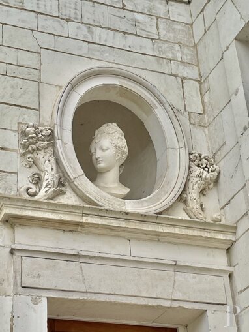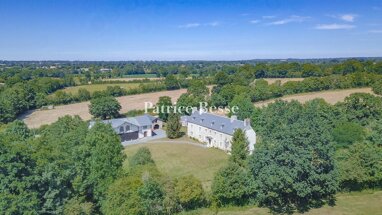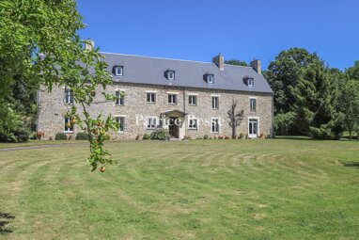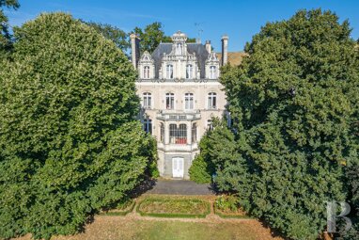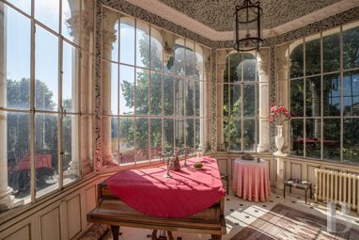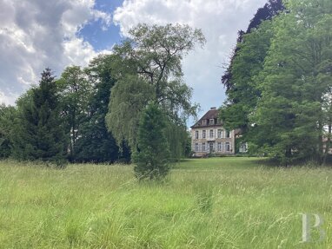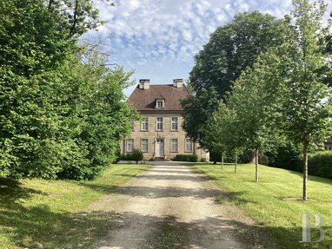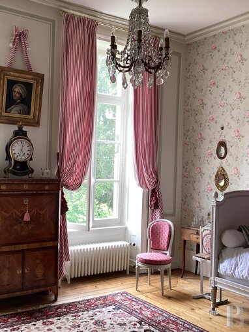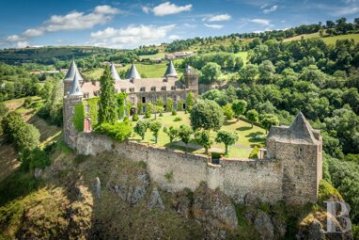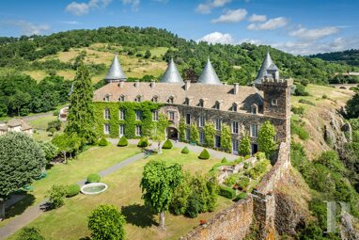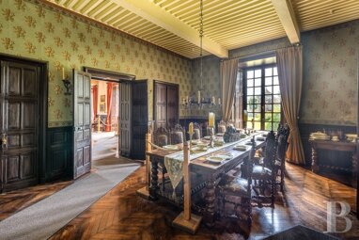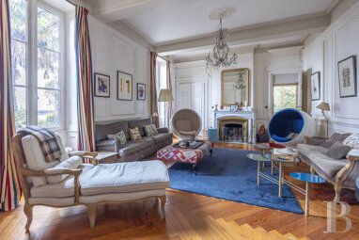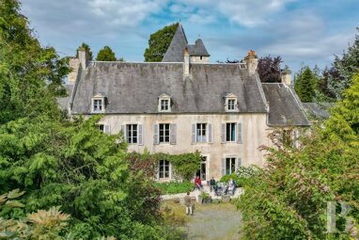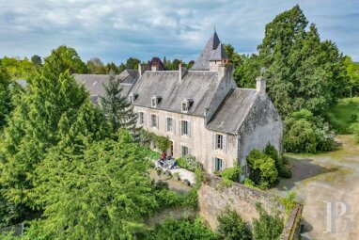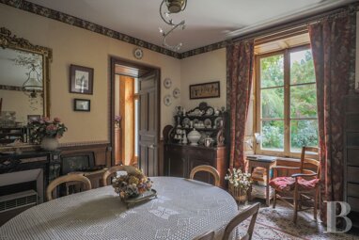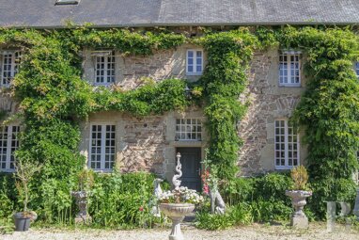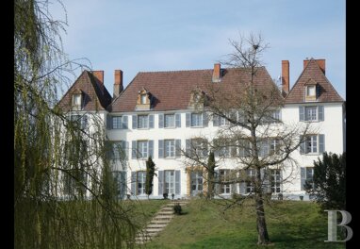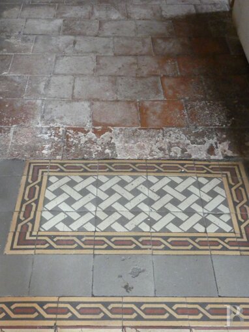A manor house with its three gîtes and other outbuildings, set in 8 hectares of grounds with a lake, in the Couserans region of Ariège - ref 159988
A manor house with its three gîtes and other outbuildings, set in 8 hectares of grounds with a lake, in the Couserans region of Ariège.
Couserans is a vast region comprising eighteen valleys between mountains and foothills in the western part of Ariège in south-west France. The Ariège Pyrénées Regional Nature Park, overlooked by the 2,838m-high Mont Valier, nicknamed the "Lord of the Couserans", extends across the entire region.
Protected and enhanced by these green surroundings, the property is located close to a village with all the day-to-day amenities. The village itself is 20 minutes from Saint-Girons, which provides a number of additional services and facilities, notably schools and doctors.
Hidden by trees more than three hundred years old, the property gradually emerges at the end of a gravel driveway bordered by low stone walls leading from the west to the centre of the estate. Leaving behind the lush foliage, a group of south-facing buildings comes into view. They comprise a manor house in the centre, dating from 1772, two outbuildings to the west - a garage and a small building housing a reception room - and two former farmhouses that have been renovated and converted into gîtes (guest houses) to the east. The monk-and-nun roof tiles unify the complex, while the varying heights of the elevations, sometimes rendered in white and sometimes of exposed stone, create a hierarchy between the different buildings.
The manor house is the tallest, rising to three storeys and flanked by a round tower with a cornice of shortened tiles.
Its facades have numerous tall windows with dressed stone surrounds, protected by wooden shutters and metal guardrails with floral scrolls. In front of the manor house, there is a semi-circular gravel esplanade with a central rose bed of the same shape, bisected by a central passageway linking a small two-level Baroque-style fountain, topped by a Buddha, to the main entrance door of the residence.
The gîtes and other outbuildings are located on either side of the gravel driveway and the manor house, separated from the latter by a U-shaped paved courtyard to the east. Restoration work in these buildings has showcased the exposed stone walls, and the roofs have been completely redone. Certain parts of the estate have also been modernised to provide year-round facilities for yoga retreats.
Two levelled expanses face each other: a vast parking area bordered by low stone walls, which runs in front of the buildings to the right of the driveway, and, at the eastern end, a relaxing terrace partly protected by a solid wood pergola with views over the surrounding area.
The property is surrounded by well-kept parklands that slope gently to the south, blending seamlessly into the Ariège Pyrenees Regional Nature Park.
The manor houseThe rectangular, south-facing manor house with its hipped roof features a number of symmetrically placed windows, creating a well-balanced architectural effect and allowing plenty of natural light to stream into the rooms. The manor house is extended on the right by a wing currently used as a gîte and flanked by a round tower at its south-east corner.
The ground floor
The main entrance leads through a half-glazed wooden double door directly into the sitting room. Throughout this level, the flooring is of large beige tiles and the walls are simply painted white. The two tall openings illuminate the ceiling with its exposed beams and joists. The room is extended to the east by a dining room, whose former fireplace with its straight hood now contains a wood-burning stove. An access leads to the tower with a probably original wooden spiral staircase leading to the upper floors. On the same side, there is a fully equipped kitchen with plenty of wooden storage units. To the left is a study, the back wall of which is entirely covered with ...
