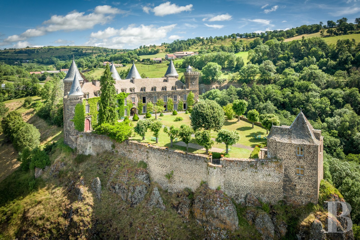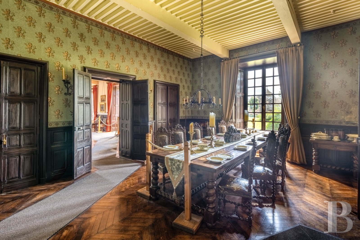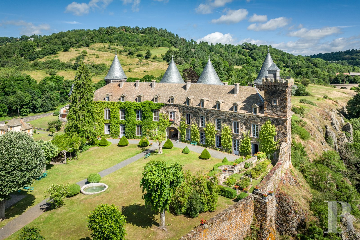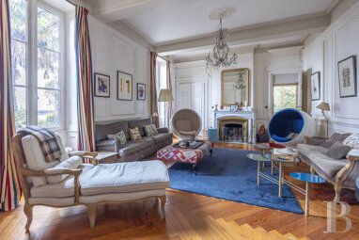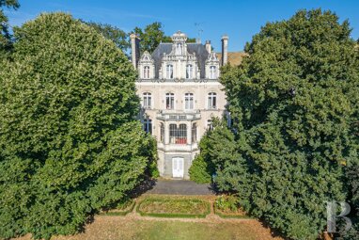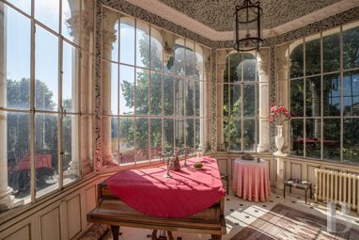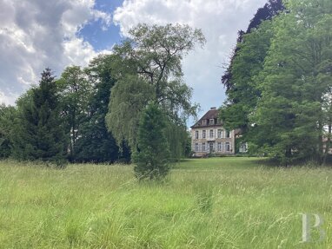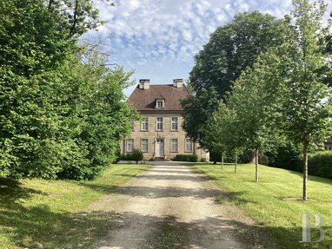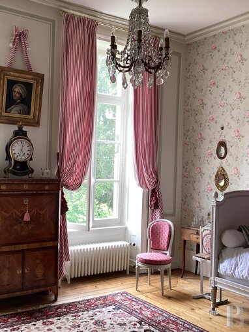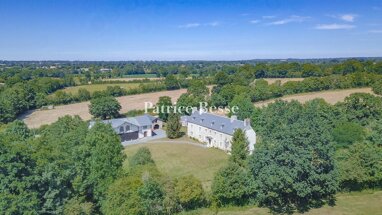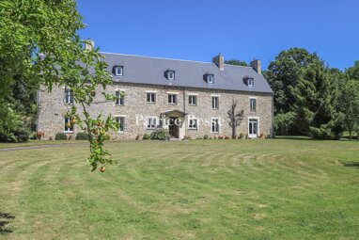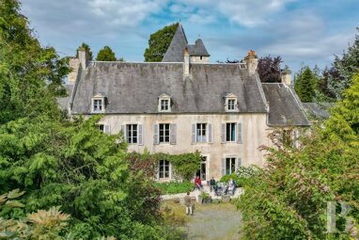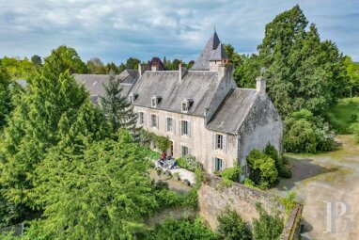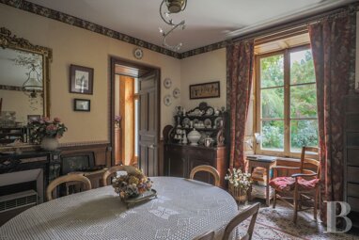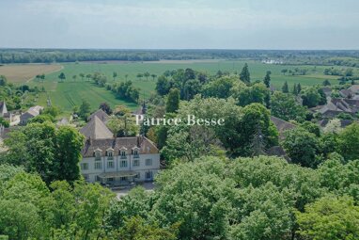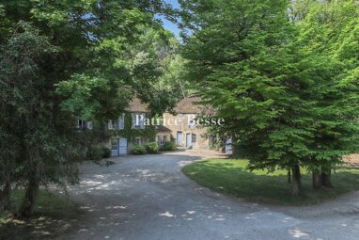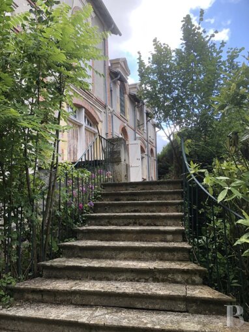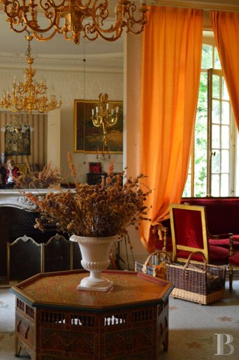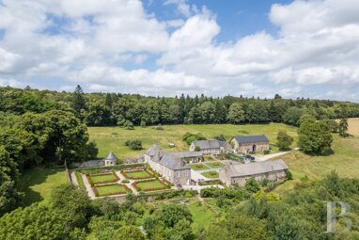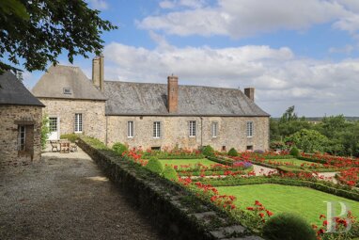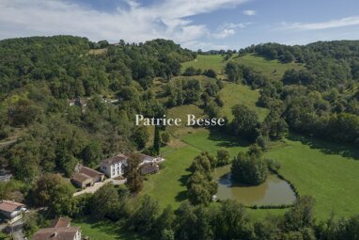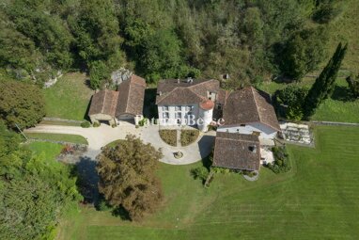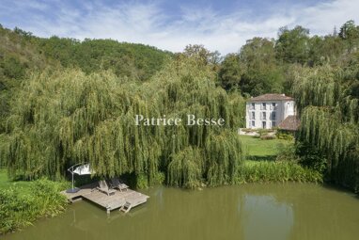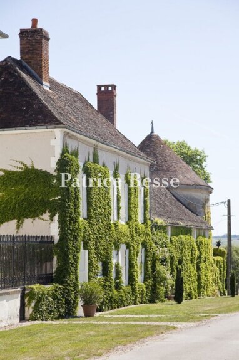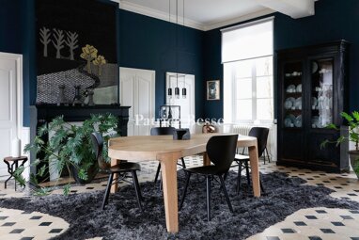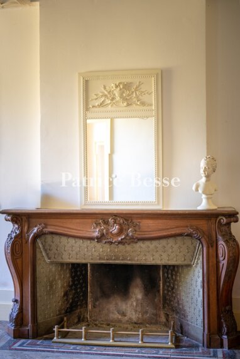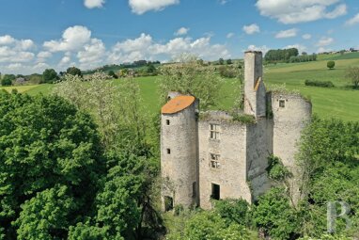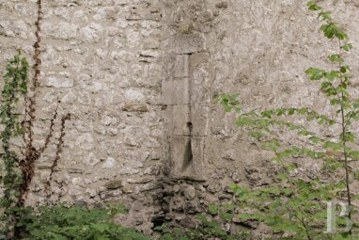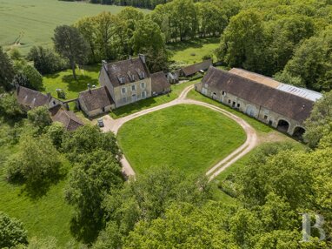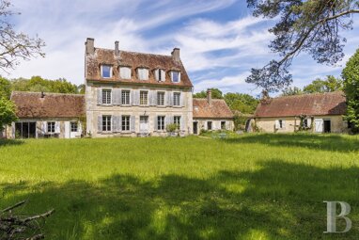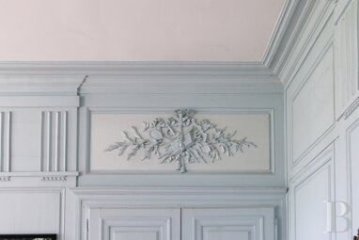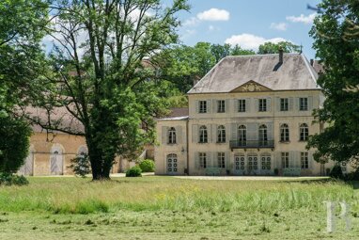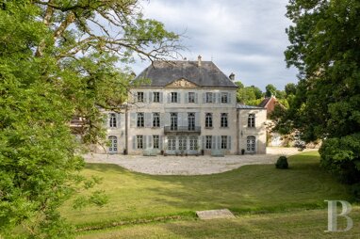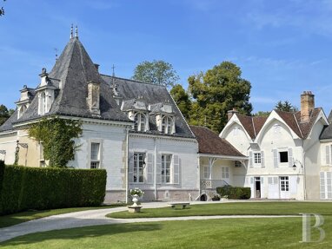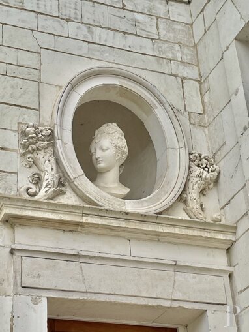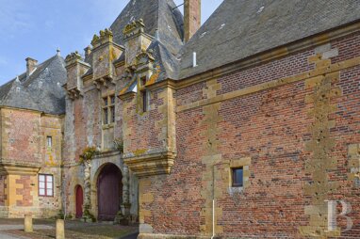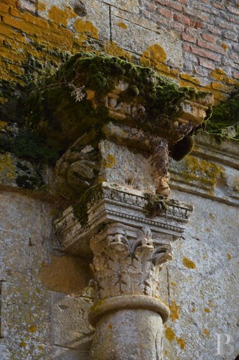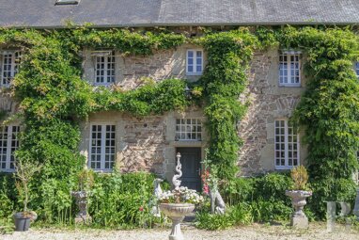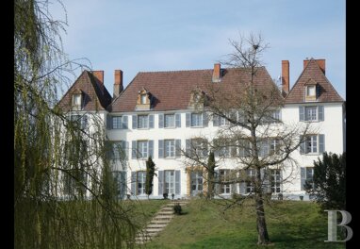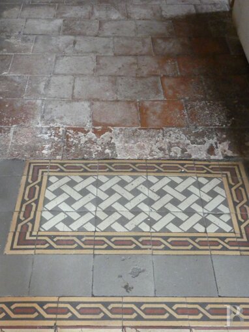A fortified castle, entirely renovated and perched on a rocky overhang, near Saint-Flour in the Cantal department - ref 485435
A fortified castle, entirely renovated and perched on a rocky overhang, near Saint-Flour in the Cantal department.
The chateau is located 1.5 hours by car between the cities of Clermont-Ferrand and Aurillac, in the eastern part of the Cantal department, while all local services and shops are available in Saint-Flour, less than 15 minutes away. In addition, Paris is 5 hours away and Lyon can be reached in 3 hours via the motorway, while the Saint-Flour-Coltines aerodrome, reserved for private flights, is 10 minutes away. From the Neussargues train station, 15 minutes away, trains provide service to Aurillac, Clermont-Ferrand or Béziers, while the A75 motorway makes it possible to easily reach the rest of the country.
Located on a rocky spur nearly 30 metres above a village since the 12th or 13th centuries, the chateau de Sailhant overlooks a rolling landscape, alternating between pastures and wooded areas. The edifice embraces the triangular shape of its promontory, in the centre of which a garden and a rose garden were created. Although the first mention of the site appears as soon as the year 1000, the initial stone construction was erected in the 12th century in order to replace a wooden structure once located where the current keep stands today. Archival records reveal the structural changes that have been made since the 14th century according to the needs of the moment - mostly defensive during the Hundred Years War and later more aesthetic - by the successive occupying families. The last restoration operation, conducted since the late 1990s until today, made it possible to simultaneously conserve the entire chateau as well as completely reconfigure its interior.
On the property's northern edge, the monument's long and slightly curved silhouette, topped with a flagstone roof and framed by six towers with slate roofs, face a keep, which encloses the esplanade, itself surrounded by tall ashlar stone walls built directly on the rock. At the base of the basalt hill that supports the bastion, the village's few houses are grouped between a river and a small B-road, which leads to the chateau.
The property also includes several parcels of meadows and woods located outside its enclosure wall as well as a waterfall and a natural lake.
The ChateauThe northern façade, cadenced by two round central towers framing the carriage door entrance and two round towers on its east and west corners, has conserved its original defensive aspect, as evidenced by its arrow slits. With slate roofs for the towers and a flagstone crown for the chateau, its southern façade, punctuated by many small-paned and dormer windows, reflects the edifice's evolution, transformed over the centuries into a pleasure palace. Clad in volcanic stone, a square crenelated tower is topped with a rooftop terrace and encloses the eastern gable end, while a narrow round tower overlooks the valley to the west.
The ground floor
A carriage door entrance with a stone floor opens directly onto the interior garden and leads to the main entrance on one side. With an imposing fireplace, granite floor and the main wooden staircase, which leads to the two upper floors, the entrance hall also includes a guest lavatory towards the back. Double doors open onto a dining room with hardwood floors, wainscoting and an exposed beam ceiling, while a replica of the original wallpaper adorned with a heraldic lion pattern decorates the walls and a stone fireplace faces the window looking out over the interior courtyard. Following on from there is a living room, which also has wainscoting and an exposed beam ceiling, bathed in light by four windows with dual exposure. The chateau's former latrines are still visible behind a door and a small sitting room was created at the base of the eastern tower.
On the other side of the carriage door entrance is a ...
