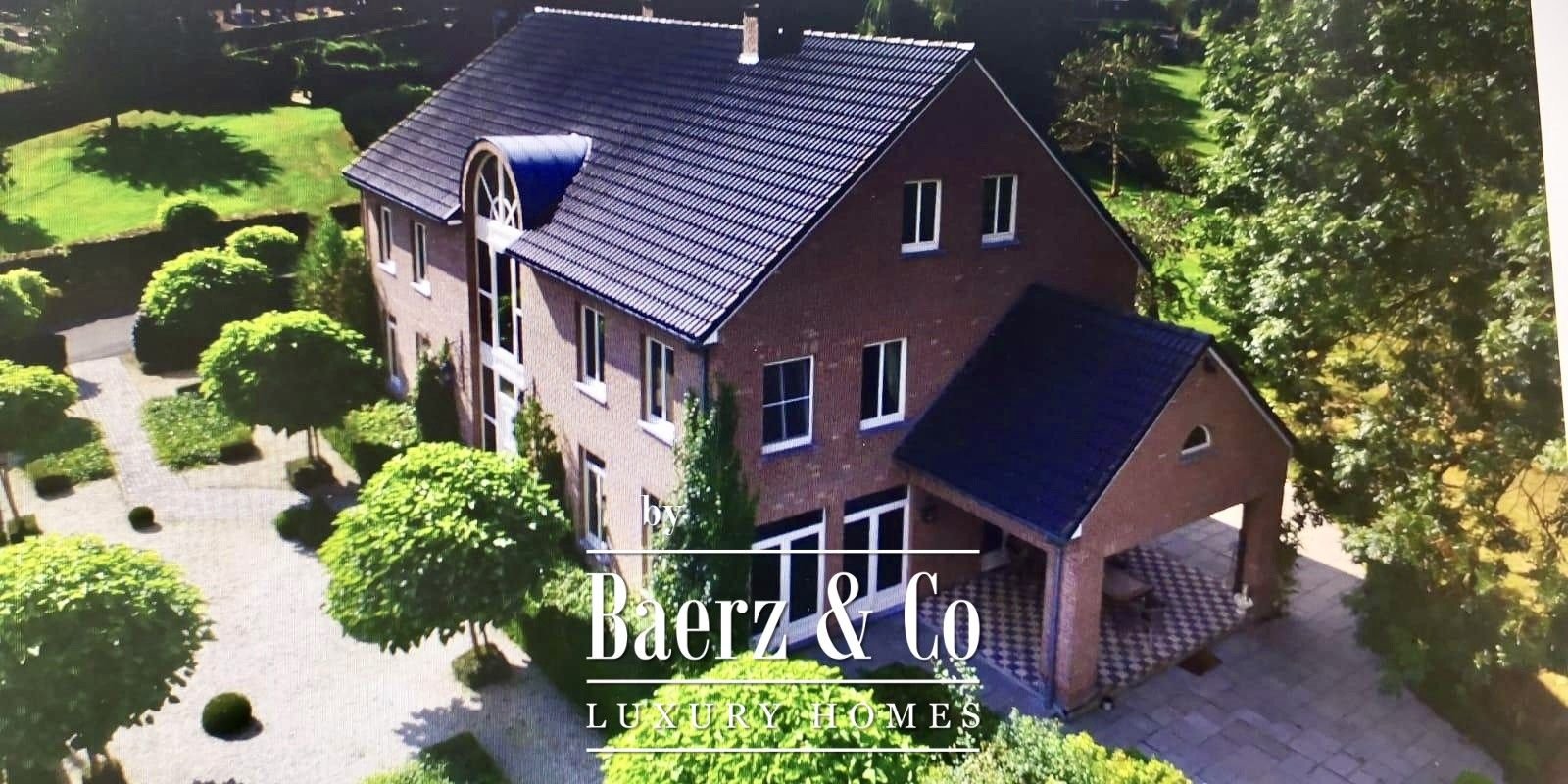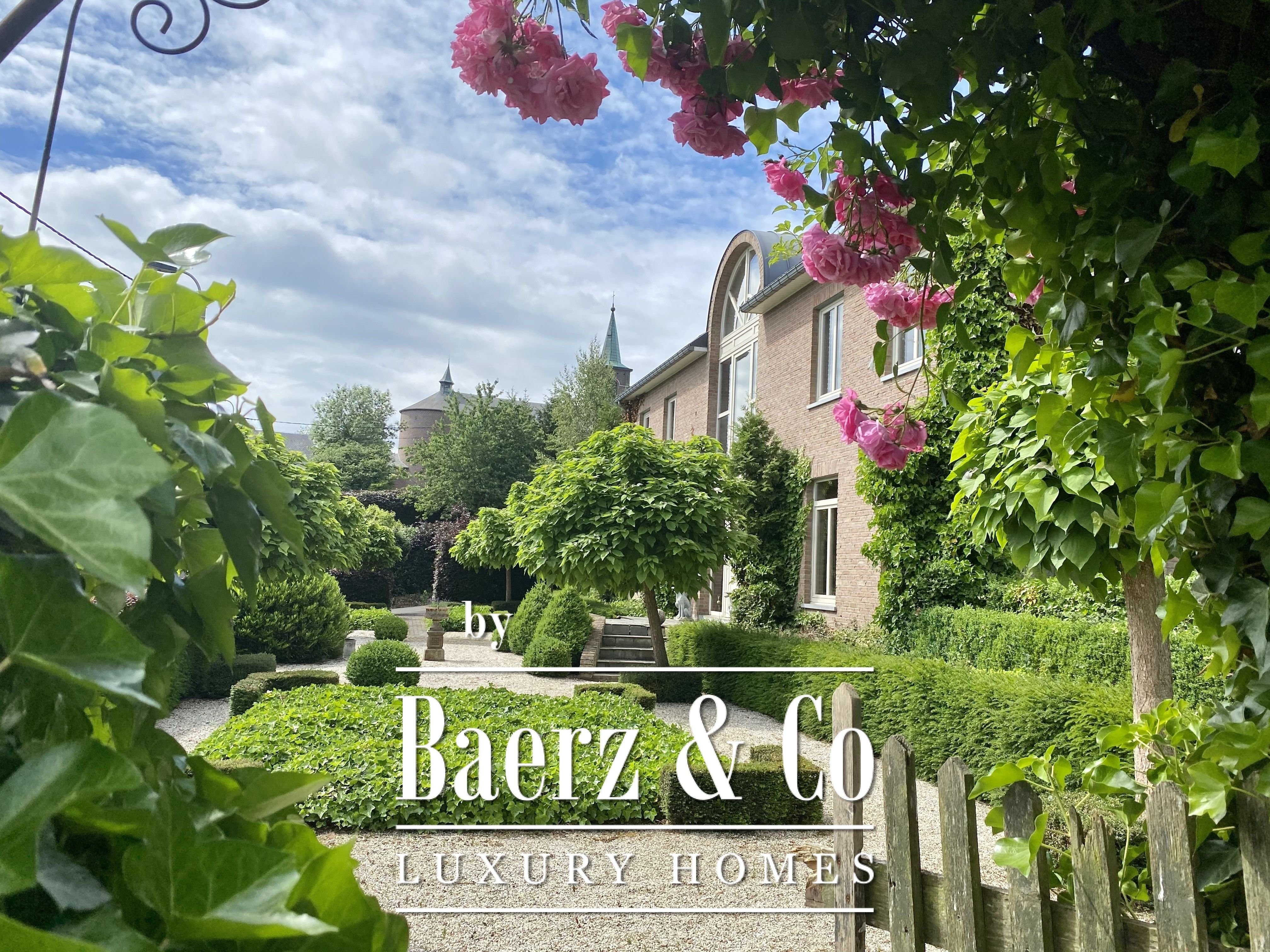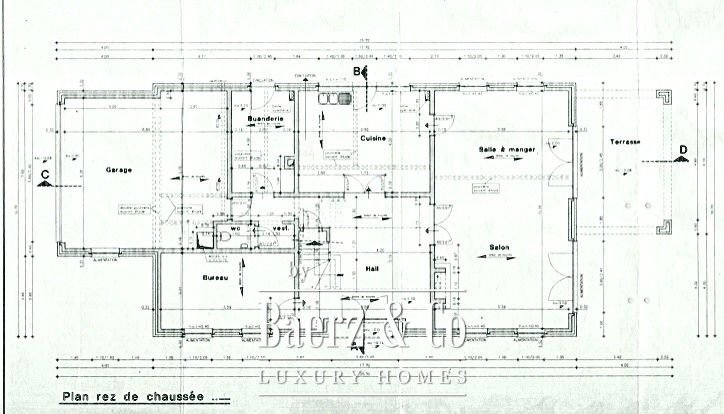Elegant country estate with panoramic views of the Geul Valley and Golf Course
this luxurious estate offers breathtaking panoramic vistas over the geul valley and the prestigious gemmenich golf course. the driving range is a mere three-minute drive away, ensuring convenience for golf enthusiasts. for equestrians, the estate provides direct access to surrounding fields and woods, allowing you to embark on horseback rides directly from your property, free from traffic, as the house is situated on a tranquil, paved country lane that culminates in a cul-de-sac.
upon entering the villa, you are greeted by a tastefully landscaped front garden that leads to an impressive foyer spanning approximately 30 square meters, featuring a soaring ceiling nearly 6 meters high. the spacious kitchen, complemented by an adjoining terrace, offers picturesque views of the lush garden. the living room, measuring 55 square meters, boasts an adjoining covered terrace, elegant wooden flooring, and an inviting open fireplace. large windows on three sides frame stunning views of the surrounding landscape. the ground floor also includes a study, a guest toilet, a viessmann boiler room, and a spacious garage accommodating two large vehicles. multiple terraces throughout the property provide varied settings to enjoy the sun, shade, and the expansive views.
the first floor houses the master suite, an expansive 60 square meters, complete with an open ensuite bathroom, a private sauna, and a walk-in closet. the master bedroom is graced with windows on three sides, allowing you to wake up to the enchanting views of the landscape and your horses. this floor also features two additional rooms, measuring 20 and 25 square meters respectively, along with another well-appointed bathroom.
the second floor, with a ridge height of approximately 4 meters, offers two impressively spacious rooms, each around 40 square meters, with outstanding panoramic views. this floor also includes a beautifully designed bathroom featuring a steam bath, along with ample storage space under the eaves.
this exquisite equestrian estate is a haven for horse enthusiasts, offering top-tier amenities for both riders and their horses. at the heart of the property is a luxurious barn designed to accommodate 5 to 6 horses, combining functionality with elegance. each spacious stall is meticulously crafted with high-quality wood and steel fittings, as well as elegantly tiled walls, ensuring comfort and security for the horses. the barn is equipped with automatic watering systems, custom feed bins, and non-slip flooring creating an environment of utmost care and convenience.
adjacent to the stalls is a depot for forage and equipment. this area features climate-controlled storage for hay and grain, along with ample space.
the estate's crown jewel is the dressage arena, meticulously designed with geopad flooring. this state-of-the-art surface provides exceptional shock absorption and stability, ensuring the best possible footing for training and competition. the arena is sized 20x40 m. , allowing for a full range of movements and exercises, and is framed by elegant fencing that blends seamlessly with the surrounding landscape.
beyond the arena, the property extends into lush, verdant fields, offering ample space for grazing. the surroundings are gently rolling, providing varied terrain that is ideal for conditioning and leisurely rides.
overall, this equestrian estate combines luxury and practicality, offering an unparalleled environment for both horse and rider. whether you are training for competition or simply enjoying the equestrian lifestyle, every detail of this property has been thoughtfully designed to enhance the experience.
the property's garden is fully enclosed and equipped with electric access gates for the house and manual gates for the barn, ensuring privacy and security. with abundant space and seclusion, this estate provides an idyllic retreat just 20 minutes from aachen, offering clean air, tranquility, and a year-round sense of escape. a kindergarden is conveniently located just 250 meters from the house.
living space 500 sqm
plot 10.000 sqm (7.000 sqm more available to purchase)
surrounding cities:
aachen 8 km
cologne 85 km
maastricht 25 km
liege 40 km
shopping 5 km







