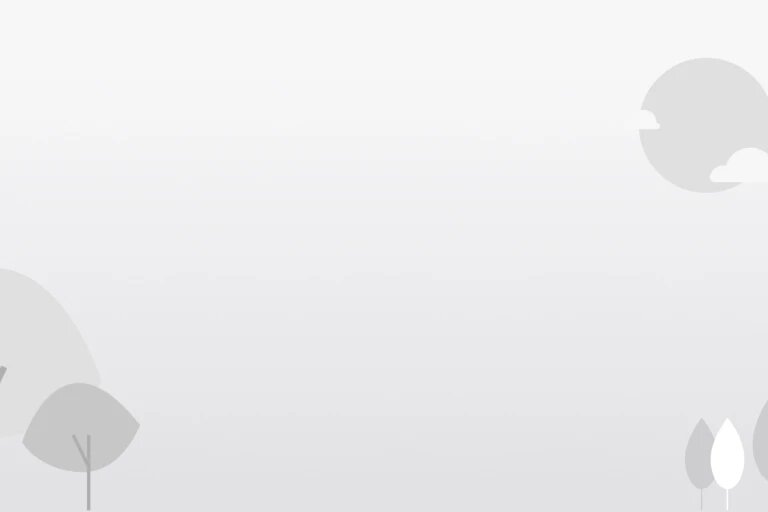A former national banking establishment with its grounds ready to be reinvented, two hours from Paris, in the historical city centre of Nevers - ref 7
A former national banking establishment with its grounds ready to be reinvented, two hours from Paris, in the historical city centre of Nevers.
Nevers, the prefecture of the Nièvre department, straddles the Loire River and has been renowned for its production of faience since the end of the 16th century. Located to the east of the Morvan Regional Natural Park in an area scattered with chateaus, lakes, ponds and forests within the Bourgogne-Franche-Comté region, this city has been important since Antiquity. Bestowed with the "French Town of Art and History" title thanks to its magnificent architectural heritage, the city's most noteworthy monuments are the Ducal Palace built at the end of the 15th century, the Saint-Cyr-et-Sainte-Julitte Cathedral as well as the Saint-Etienne and Sainte-Bernadette du Banlay churches. All shops, facilities and services can be reached in a couple of minutes by foot or public transportation, while several parks and museums are also located nearby.
The Nevers train station provides access to the Paris-Bercy station in 2 hours, the Lyon train station in 3 hours and the one in Clermont-Ferrand in 1.5 hours. By car, Bourges is one hour away, while the capital is 3 hours away via the A77 motorway. Three kilometres to the west of the prefecture is an airport open to traffic and private aircraft.
In the middle of the historical city centre, on a street notable for its buildings dating from the Renaissance up through the Enlightenment and French Revolutions, is a vast banking establishment from 1854, unchanged since the 1920s and built over the medieval abbatial church of Saint Martin's abbey.
Built in an L shape and three storeys tall, in addition to an attic and basement level, the edifice is surrounded, in the back, by verdant grounds enclosed by walls topped with metal fencing. In the L's inner corner, a vast one-storey extension was added with a glass roof and a rooftop terrace, which is safeguarded by a wrought-iron guardrail.
Facing east and south, the bank is partially preceded to the south by a paved courtyard enclosed by solid fences painted in faded imperial green, while the main entrance gate is framed by two wrought-iron pillars, topped with lanterns. Designed for parking vehicles, and bordered by a row of box trees, the space separates the bank from the caretaker's cottage. To the north, located between the bank and an outbuilding and accessible via a gate of the same colour situated between two ashlar stone walls, a rear paved courtyard provides a second entrance to the property. In addition, a magnificent octagonal turret topped with a finial flanks this side of the establishment.
Under its hipped slate roof with a slight eave supported by sculpted stone soffits, the bank contains a floor area of approximately 3,600 m². Two domes with finials, the roofs of which alternate between rectangular and fish-scale slate tiles, are located on the main street-side façade as well as the northern façade facing the grounds. Mostly clad in plaster, the building also has white ashlar stone adorning its basement level, quoins and window and door surrounds. Rectangular or arched windows and doors symmetrically cadence the edifice and are safeguarded by half-louvred or louvred shutters, while its cross-windows are protected by metal bars.
The BankThe main building is made up of an administrative section, which includes the reception and personnel spaces, safe deposit rooms, offices and mechanical equipment room, as well as the accommodations for both the bank's director (with approximately 400 m²) and the head bank teller.
With a projecting forepart topped with a guardrail-protected patio on the first floor level, the main entrance is located on the exterior corner of the L-shaped building. Safeguarded by wrought-iron bars and demarcated by a circular-motif frieze, tall arched ...





