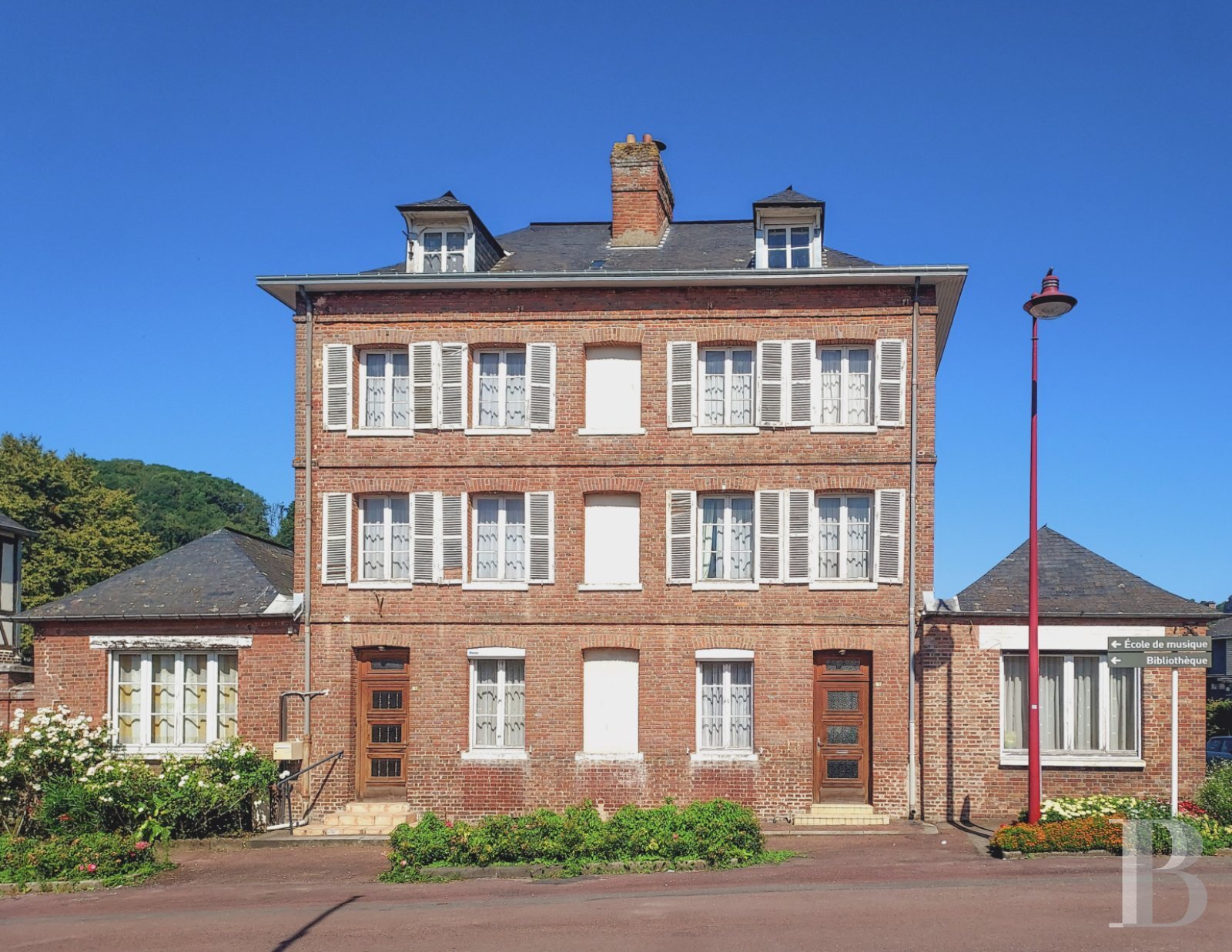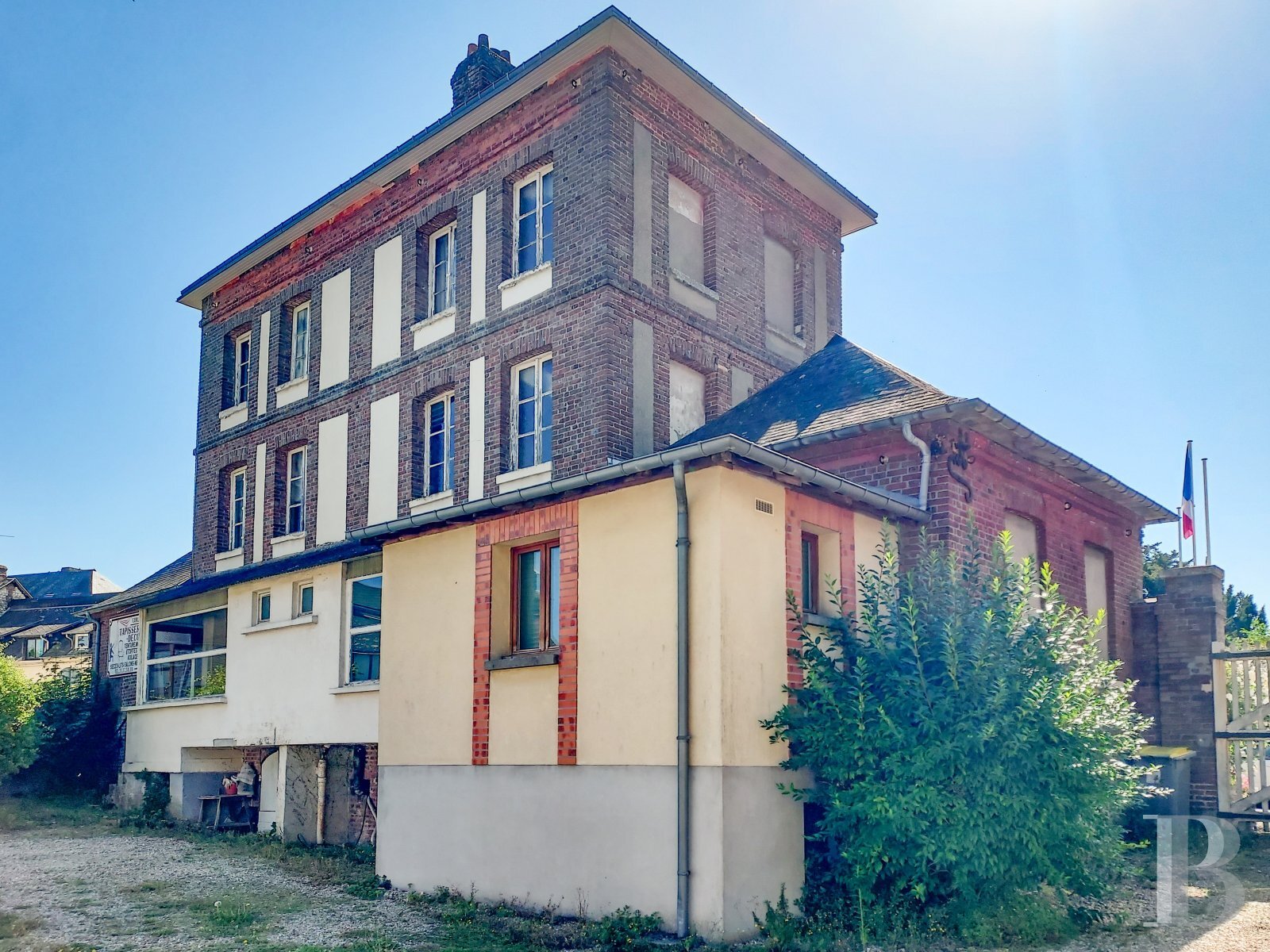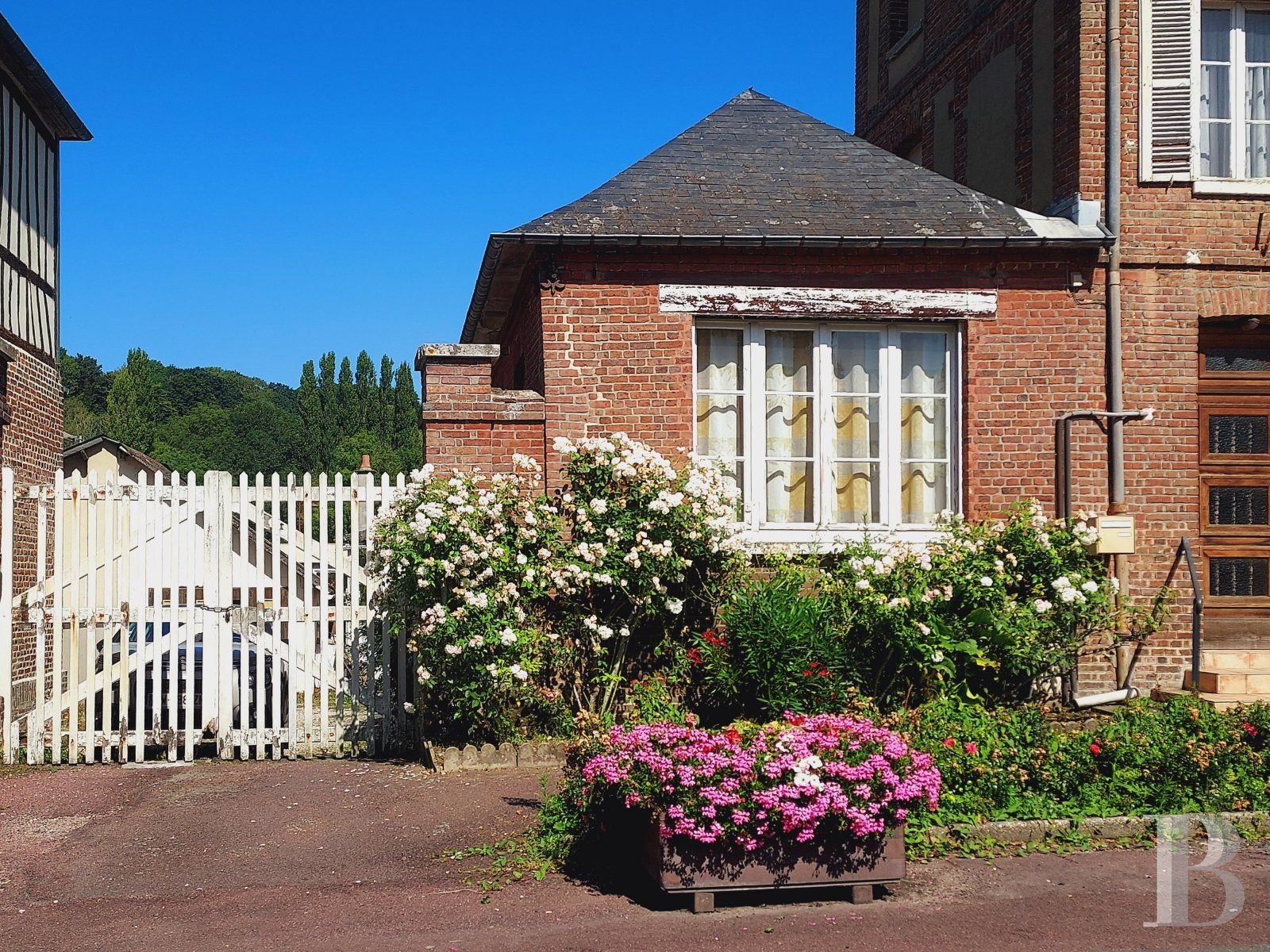A 19th-century bourgeois house and its outbuildings, along the Seine's meanders, one hour from Honfleur and 150 kilometres from Paris - ref 614967
A 19th-century bourgeois house and its outbuildings, along the Seine's meanders, one hour from Honfleur and 150 kilometres from Paris.
Located in the centre of a village with many nearby shops and services as well as a theatre, the property is situated halfway between Rouen and Le Havre, at the start of the Fruit Route, within the Meanders of the Seine Regional Natural Park in the Upper Normandy region. Combining cultural and natural heritage, the Seine Valley, which includes vales, cliffs, hillsides, plateaus and marshes, can be explored in depth thanks to its 1,200 kilometres of marked paths.
In addition, Paris is less than two hours away via the A13 motorway, Rouen can be reached in 25 minutes and the beaches of the Alabaster Coast are about one hour away, while the train stations in Yvetot, 20 kilometres away, and Rouen provide numerous daily connections along the Paris-Le Havre line. Lastly, the ferry provides a picturesque, alternative mode of transportation, and makes it possible to cross the river while avoiding the Rouen metro area during rush hour.
Where the Austreberthe and Seine Rivers converge, at the gates of the Meanders of the Seine Regional Natural Park and the Norman Abbey route, the village benefits from an ideal geographical location. From the B-road that criss-crosses the river's right bank, a gentle sloping road traverses the centre of the village and leads to the property, which faces a church square. The church in question, with its 12th-century bell tower, is listed as a Historical Monument.
The four-storey dwelling, once a village school, is made out of brick and topped with a slate roof and includes two entrances, accessible from the square on the southwest side of the dwelling.
The main building, with its impressive volumes, simply and symmetrically laid out in terms of its floors and vertical rows of windows, is flanked on either side by two single-storey pavilions. A courtyard, to the northeast of the building and accessible from the side via a wooden door, provides access to a garage and several outbuildings at the back of the lot. Lastly, a wall encloses the property on its street side.
The Bourgeois HouseRectangular in shape and made out of Saint Jean bricks, the dwelling has three storeys, including an attic level, in addition to a basement. Two single-storey pavilions, each with a wide small-paned picture window, abut either side of the main building, the street-side façade of which is understated and, yet, vibrant in colour, with five vertical rows of windows. With brick stringcourses separating the different floors on the façade, two hipped dormer windows crown the slate hipped roof. On the courtyard side, the façade is interspersed with windows separated by plaster trumeaus, while on the ground floor, a narrow brick conservatory, abutting the house, provides access to a small extension. On its street side, the building's façade is cadenced by tall, slightly arched casement windows, which are safeguarded by louvred shutters. With the windows in the central vertical row having been sealed over with white plaster, two glazed wooden doors, each accentuated with a fanlight, provide access to the building on either side of this central axis.
The ground floor
One of the two entrances from the street opens onto a foyer, the floor of which is covered in porphyry and mosaic tiles from the 1960s, with a staircase safeguarded by a wooden handrail. On one side, it leads to a living room - bathed in light by a wide small-paned window - decorated with a fireplace made out of thin terracotta bricks. Adjacent, a shower room with lavatory was created in the extension. On the other side, a dual-aspect kitchen has a speckled porphyry chequerboard tile floor. Extending on from here is a second living room with a stone-clad brick fireplace, two wooden casement windows ...





