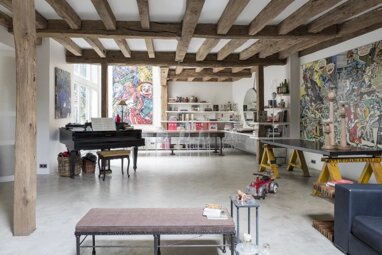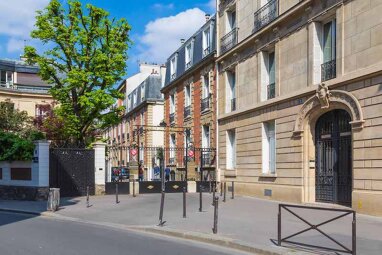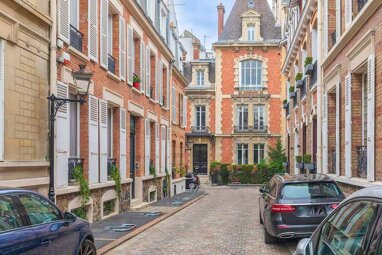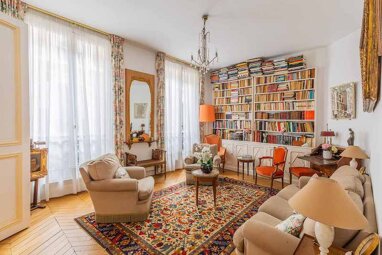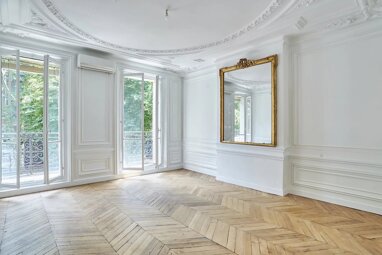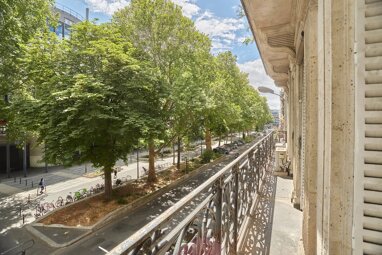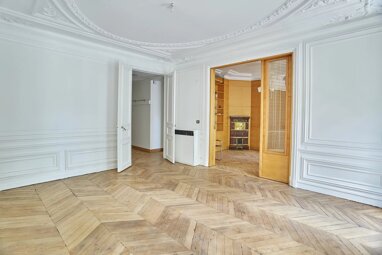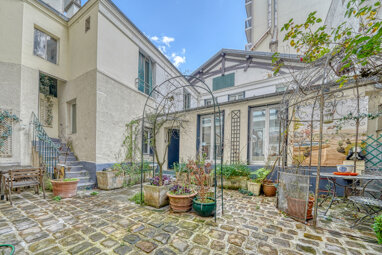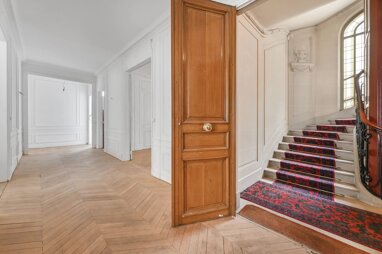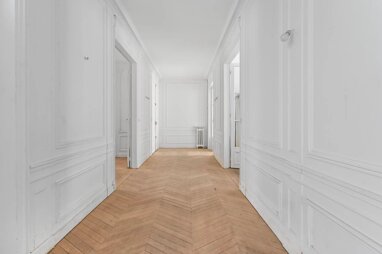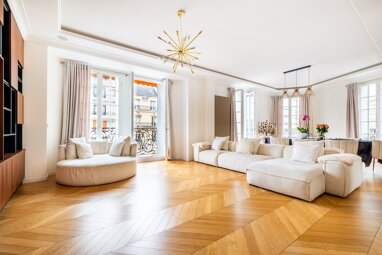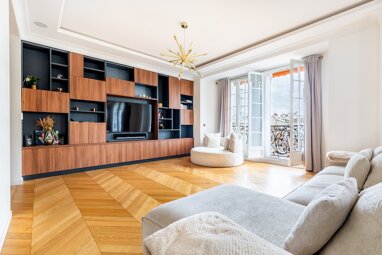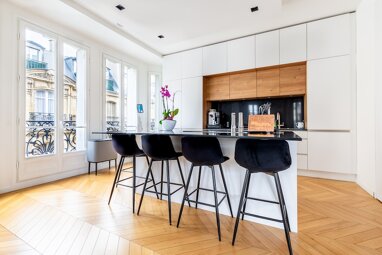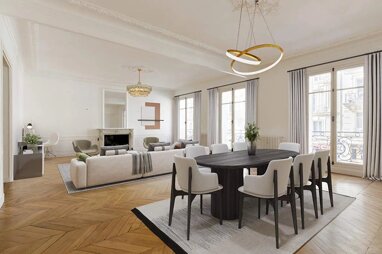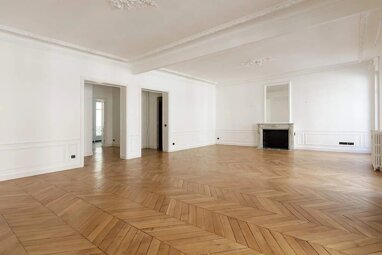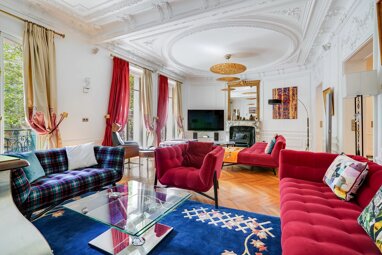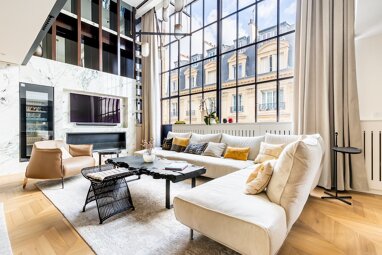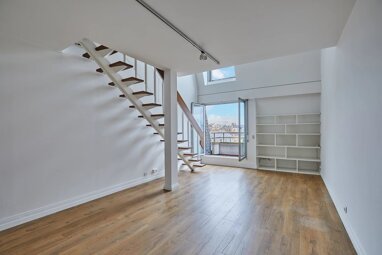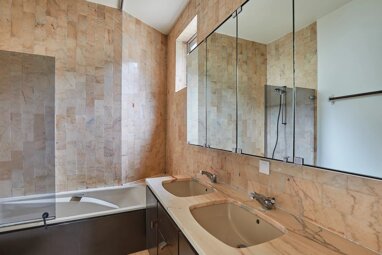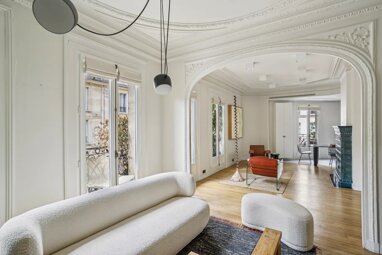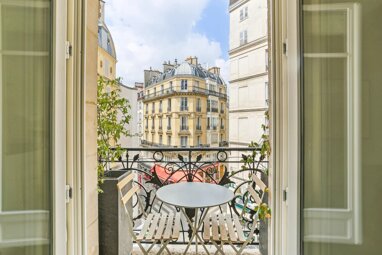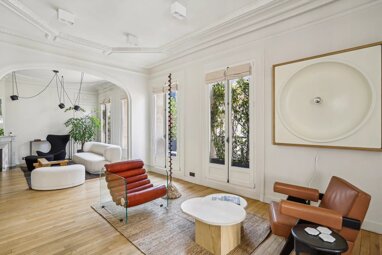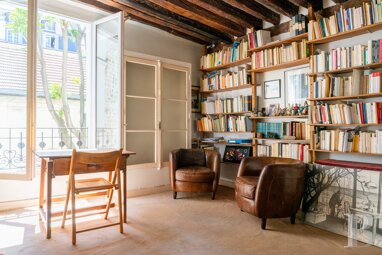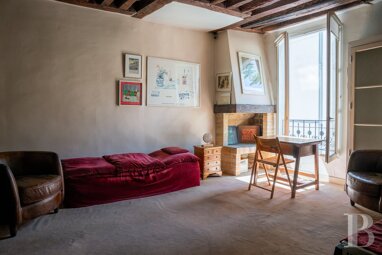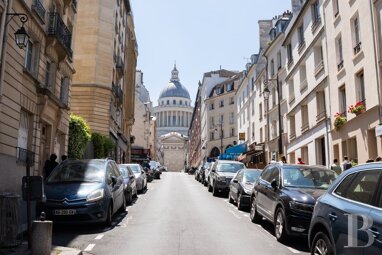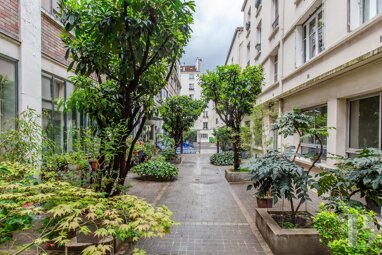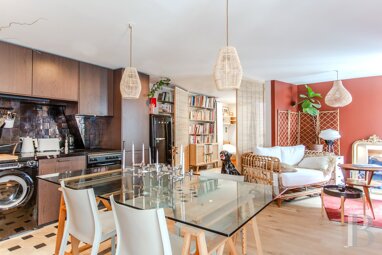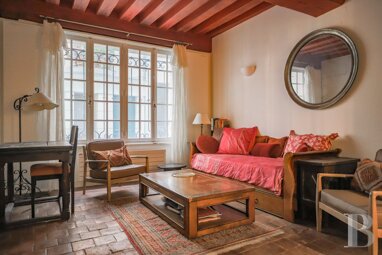On Paris's Left Bank, on a picturesque street in the 15th arrondissement, a burrstone house, for full ownership, renovated with high-quality materials
On Paris's Left Bank, on a picturesque street in the 15th arrondissement, a burrstone house, for full ownership, renovated with high-quality materials.
The property is located on a small quiet street, on a side occupied exclusively by burrstone houses. A courtyard paved with old paving stones and bordered by an ironwork fence covered with vegetation, marks the entrance to the property. The courtyard, which can also be used as a patio, also has enough space to park two vehicles, if needed.
The house, built in an L shape, is composed of a front section, higher than the street level, as well as a second section, at the back of the courtyard, crowned with a green roof, the two are connected by a glass hallway. The façades alternate between burrstone and brick, which are used in the floor stringcourses, windowsills and lintels. The windows are protected by guardrails with ornate ironwork scrolls.
On the ground floor is a living room bathed in light by large picture windows overlooking the patio and street. 120-cm floor tiles, a vegetal wall and a modern cast iron wood burning stove give the room a very contemporary feel. Towards the back of the courtyard is a vast tile-floor kitchen, with white "design" elements organised around a central ceramic island. Part of the room forms a dining room area that opens onto the patio through two large full-height sliding glass doors. A lavatory is available to guests nearby. The basement is accessible via an oak staircase. This level is composed of a laundry room and a cinema room with exposed stone walls partially clad with white siding and a tiled floor, which could be converted into a guestroom.
A glass staircase provides access to the first floor. Also in an L shape, the floor consists of a bedroom, which opens onto a balcony and is adjacent to a private shower room, as well as a glass office and separate lavatory. The floor is covered in wide hardwood planks and whitewashed brick walls. The other wing of the floor contains a bathroom with grey-flecked white marble and large stand-alone oval-shaped bathtub. The last room on this level is a bedroom with hardwood floors, a shower room and glass wardrobe.
Lastly, the second floor is occupied by a collection of rooms with the most contemporary of aesthetics, comfort and equipment: a vast bedroom; its shower room with a large grey-veined marble sink and a shower, one side of which is a giant TV screen, while the fixtures were created by a cabinetmaker in a revisited Art Deco style; lastly, a very functional wardrobe with a modern design. On this level, skylights on both sides of the gabled roof as well as numerous picture windows guarantee light in all the spaces. This level is covered in oak hardwood floors and has exposed brick walls.
The house is entirely heated by a reversible heat pump.






