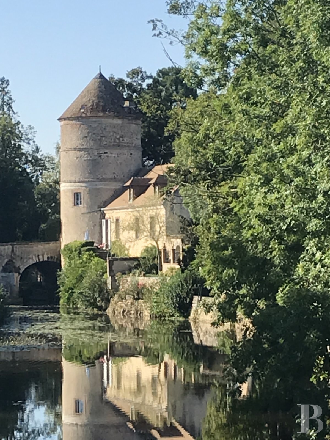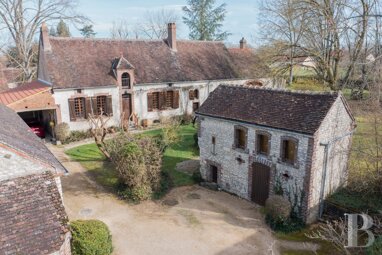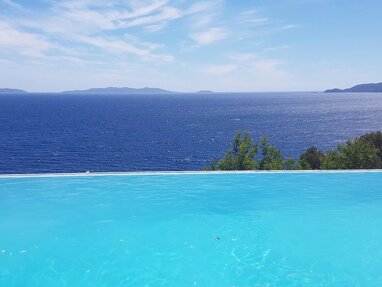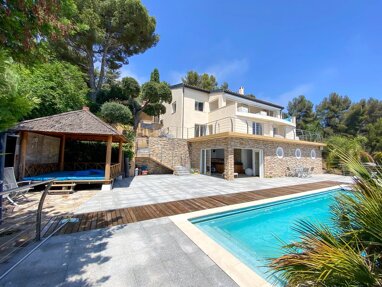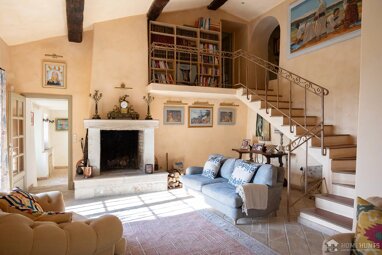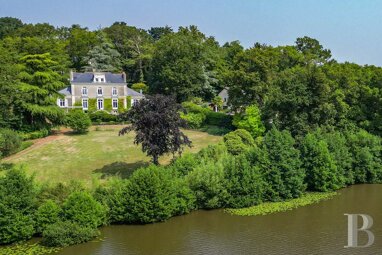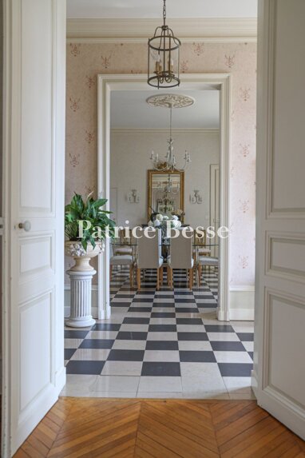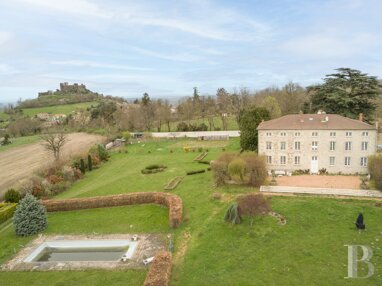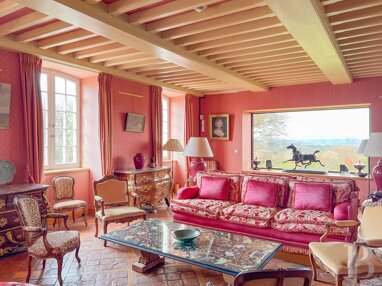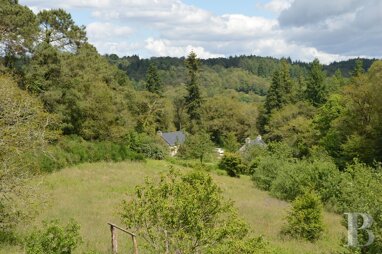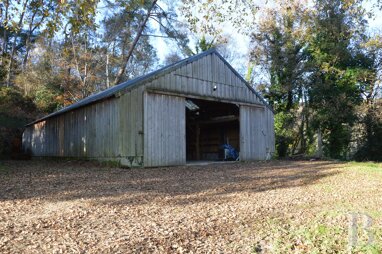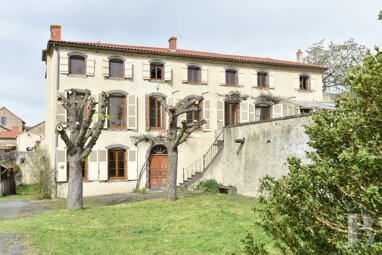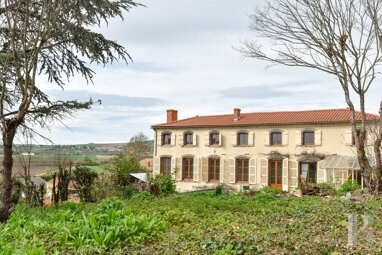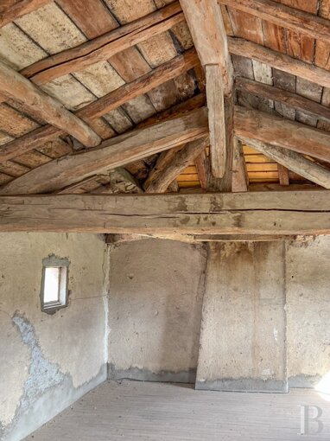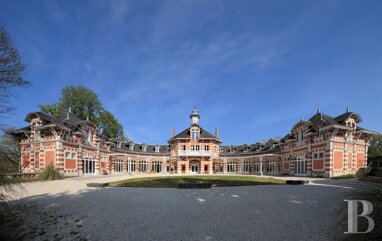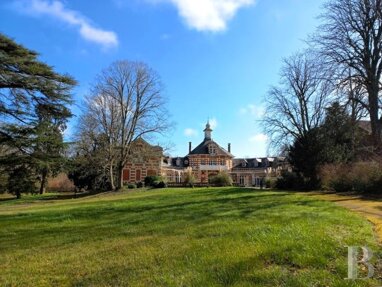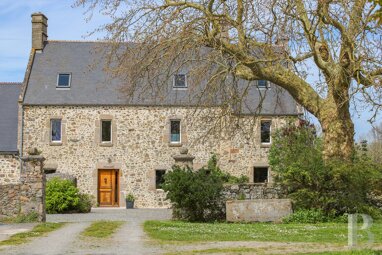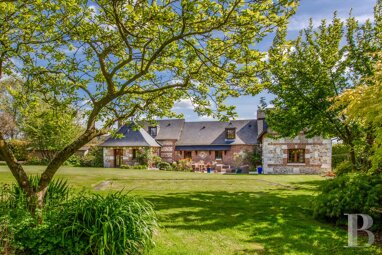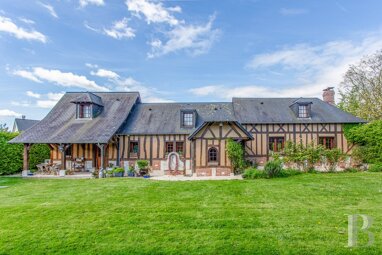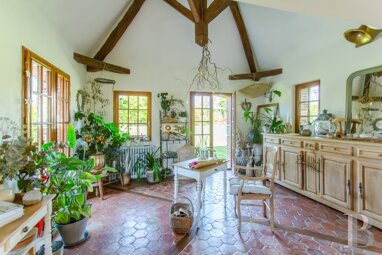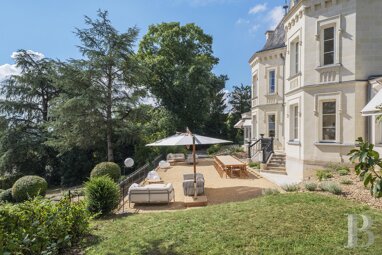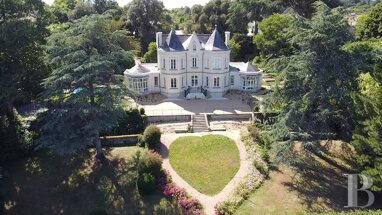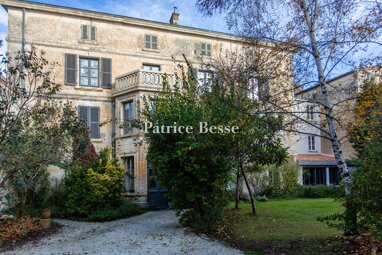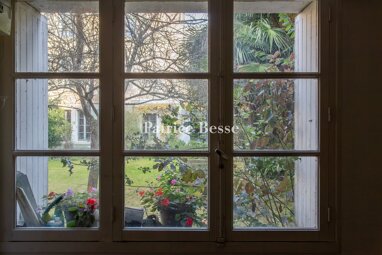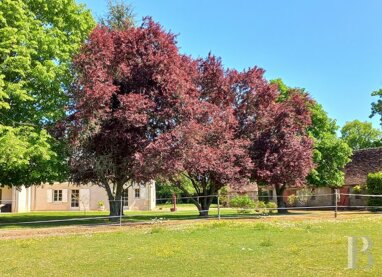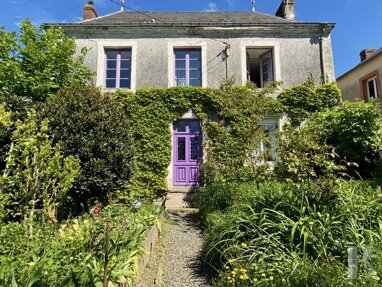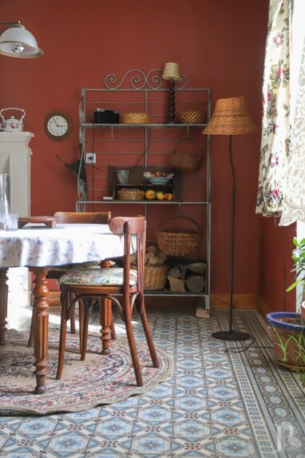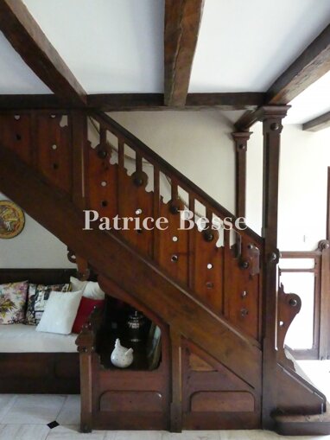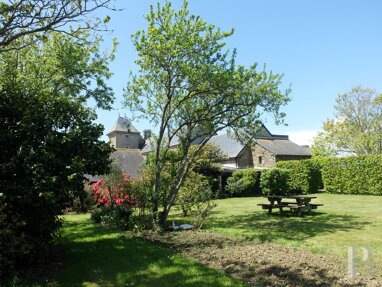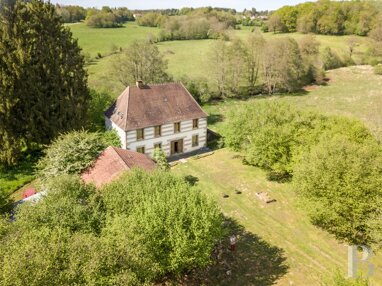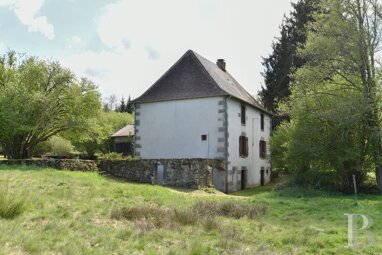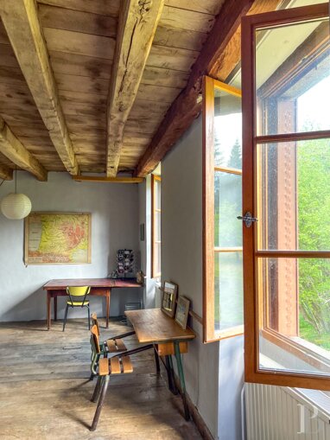A 16th century dovecote, its house and a small jetty for boating on the river in a medieval Perche village.
An hour and a half from Paris by car or train, half an hour from Chartres and 40 minutes from Nogent Le Rotrou, a 10-minute drive from all shops and the railway station to Paris Austerlitz.
This village, a former stronghold of the Perche-Gouët region, has retained its medieval charm. At the foot of the 11th century listed church and dovecote, the Ozanne, a tributary of the Loir, flows unfailingly under centuries-old bridges. This village near Bonneval offers some day-to-day shops, places where people have met and shared stories for generations. Opposite the Romanesque church, on the square with its old rounded cobblestones, at the end of a surprising alleyway hidden between two ancient dwellings, the gate opens onto a garden with the property and its round tower at the far end.
The main house probably dates back to the second half of the 19th century. It stands in front of the circular dovecote dating from 1555, which forms part of its interior layout. The two-storey building is of rendered brick and stone. The upper floor features 3 hip roof dormers with triangular pediments, two of which were recently added. This building is extended at right angles by the section used as an outbuilding, with the same architectural features. The barn and farm doors have been repainted. On this side, wall dormers provide natural light. The gable roof is clad with brown tiles.
Two entrance doors topped by transoms and two paned windows with brick surrounds are arranged rather randomly with respect to the positioning of the dormer windows.
On the facade, a circular stone cartouche, which is older than the house itself, features the monogram of Diane de Poitiers, depicting three interlaced crescent moons. This was the height of the French Renaissance: the dovecote dates back to 1555, when the fame of Diane de Poitiers radiated all the way from Anet, 80 km away, where she had retired.
The dovecote is located at the rear on the platform that rises several metres above the Ozanne river. A large terrace lined with flowers extends along the length of the house, bordering the tower and reaching as far as the wall separating this property from its neighbour. At the foot of the wall, steps lead down to the water and the moored boat.
The house and the dovecote A gravel path leads from the garden to the entrance of the house. Three approach steps and a glass door lead to an entrance hall of some 10 m², followed by a double door providing access to the lateral corridor serving the reception rooms and the private quarters on either side of the staircase.
There is a 25 m² dining room to the left, with two tall windows and floor tiles reclaimed from a chateau near Blois. To the left of this room is a bright, completely white, 15 m² open-plan kitchen with a range cooker, lit by two paned windows. The semi-glazed partition wall has a central opening roughly two metres wide.
Next follows a 26 m² drawing room with an oak corner library and a red Languedoc marble fireplace. This is the place to immerse yourself in a book, next to the cosy fire. Two paned windows let the daylight stream in. The floor is laid with original diamond-shaped quarry tiles in two tones of muted, golden colours.
On the other side of the staircase, a left-hand passageway converted into a small study leads to the lower part of the dovecote, which has been converted into a round bedroom identical to the one upstairs. The double casement window overlooks the calm waves of the Ozanne. The bathroom on the right, tiled in bevelled white 'metro' or 'Eiffel' tiles, has a window allowing light and air to enter when open.
A guest lavatory has been added in the entrance hall.
The first floor
A wooden half-turn staircase leads to the upper floor. ...




