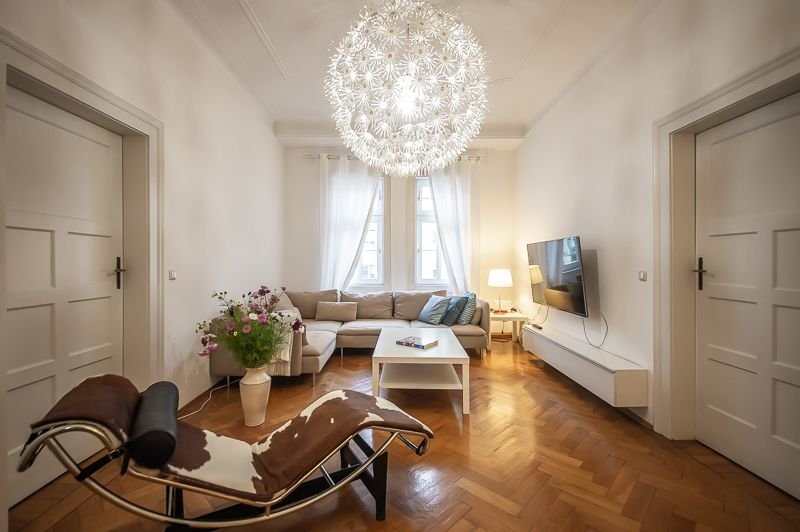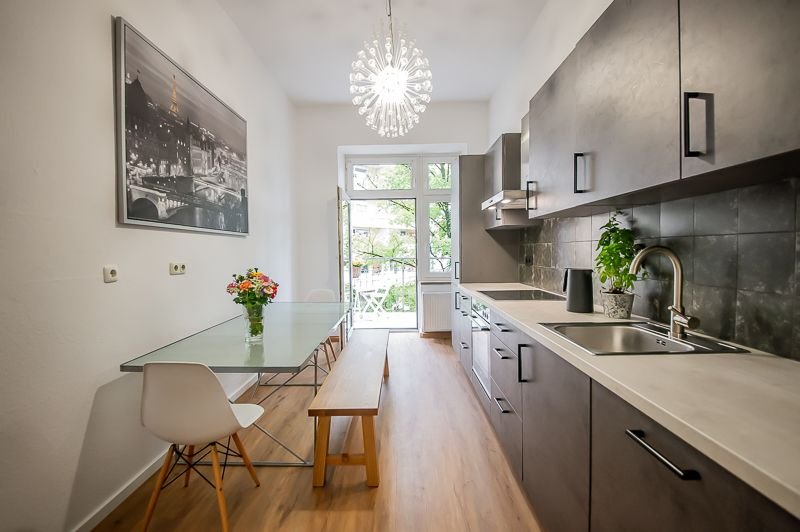Altbauwohnung mit 3 Schlafzimmern und 2 Bädern in Neuhausen
Die großzügige 4 Zimmer Wohnung mit Balkon und 3 Schlafzimmern befindet sich in einem schönen Gebäude in Neuhausen im 1. Obergeschoss. Der Altbau aus der Jahrhundertwende um 1908 besticht durch die Deckenhöhe und den großzügigen Grundriss. Im Eingangsbereich findet sich eine Garderobe, ein Sideboard und ein Spiegel. Der Grundriss ist typisch für Altbauwohnungen. Vom großzügigen Flur gehen links und rechts die Türen zu Wohnzimmer, Schlafzimmern, Wohnküche und Bädern ab. Ein geschmackvoll eingerichteter Wohnbereich ist mit beigem Ecksofa, TV Board mit Flatscreen TV, Liege (Le Corbusier), Regal, Sessel und antikem Tischchen möbliert. Der Einrichtungsstil ist modern mit klassischen Elementen. Lampen und Bilder machen die Räume trotz ihrer Größe angenehm und gemütlich. Die Wohnküche mit Zugang zum Balkon ist perfekt ausgestattet mit allem, was man täglich benötigt. Hier steht auch ein großer Esstisch mit Bank und Stühlen. Der Balkon mit Tisch und Stühlen ist zum ruhigen Innenhof mit altem Baumbestand ausgerichtet. Die Wohnung verfügt über drei separate, nahezu gleich große Schlafzimmer. Zwei der Schlafzimmer sind möbliert mit Doppelbett in der Größe (1,80 x 2 m und 1,60 x 2 m), das dritte mit zwei Einzelbetten in der Größe 1,0 x 2 m. Alle drei Schlafzimmer haben Flat Screen TV und große Kleiderschränke, welche ausreichend Stauraum bieten. In der Wohnung gibt es zwei Bäder - eines mit Fenster, Badewanne mit gläserner Duschabtrennung, Regenschauerdusche, Handtuchwärmer, Waschtisch und WC. Zudem steht ein weiteres Bad mit Wanne mit gläserner Duschabtrennung, Regenschauerdusche, Waschtisch und Handtuchwärmer zur Verfügung. Extra Gäste WC vorhanden.
Eine Waschmaschine und ein Trockner befinden sich ebenfalls in der Wohnung.
Eine praktische Abstellkammer bietet zusätzlichen Stauraum.
Bodenbelag sind Fischgrät Parkettboden in Wohn- und Schlafräumen, Laminatboden im Flur und Fliesenboden in den Bädern.
english
The spacious 4 room apartment with balcony and 3 bedrooms is located in a beautiful building in Neuhausen on the 1st floor. The old building from the turn of the century around 1908 impresses with the ceiling height and the spacious floor plan. In the entrance area there is a wardrobe, a sideboard and a mirror. The floor plan is typical for apartments in old buildings. Doors to the living room, bedrooms, eat-in kitchen and bathrooms lead off from the spacious hallway on the left and right. A tastefully decorated living area is furnished with beige corner sofa, TV board with flat screen TV, couch (Le Corbusier), shelf, armchair and antique little table. The interior style is modern with classical elements. Lamps and pictures make the rooms pleasant and cozy despite their size. The kitchen-living room with access to the balcony is perfectly equipped with everything you need on a daily basis. There is also a large dining table with bench and chairs here. The balcony with table and chairs faces the quiet courtyard with old trees. The apartment has three separate bedrooms of almost the same size. Two of the bedrooms are furnished with double bed in size (1,80 x 2 m and 1,60 x 2 m), the third one with two single beds in size 1,0 x 2 m. All three bedrooms have flat screen TV and large closets, which provide ample storage space. In the apartment there are two bathrooms - one with window, bathtub with glass shower partition, rain shower, towel warmer, washbasin and toilet. In addition, there is another bathroom with bathtub with glass shower partition, rain shower, washbasin and towel warmer. Extra guest toilet available.
A washing machine and dryer are also located in the apartment.
A practical storage room offers additional storage space.
Floors are herringbone parquet flooring in living rooms and bedrooms, laminate flooring in the hallway and tile flooring in the bathrooms.





