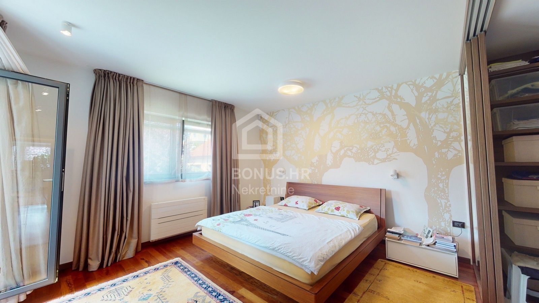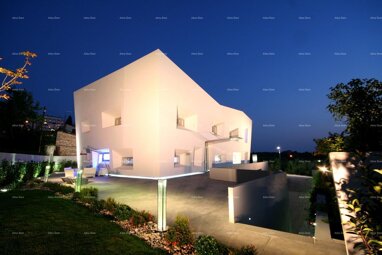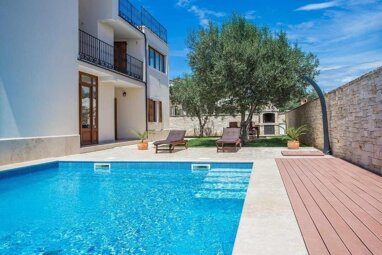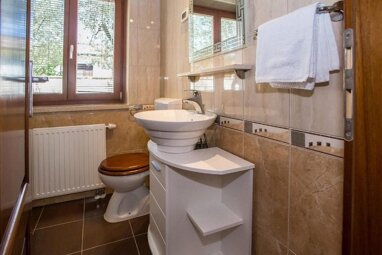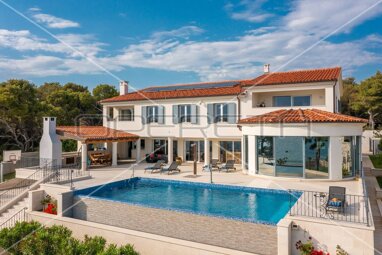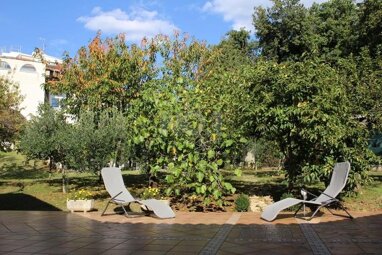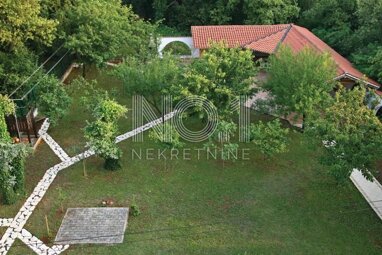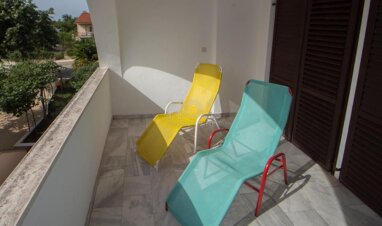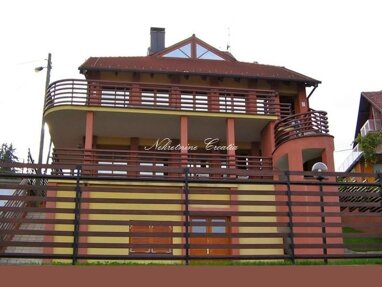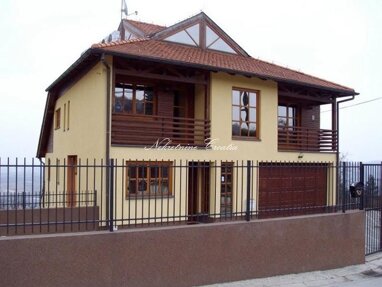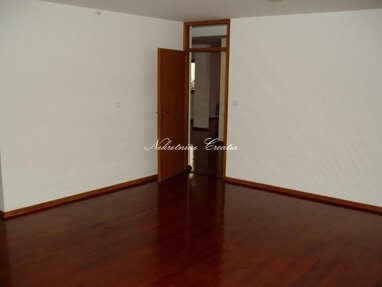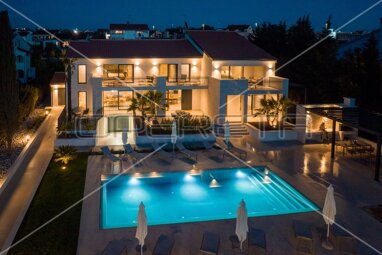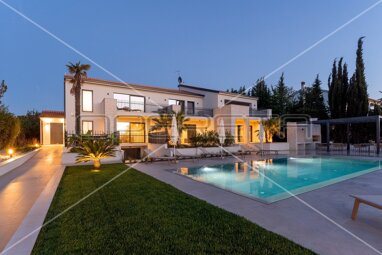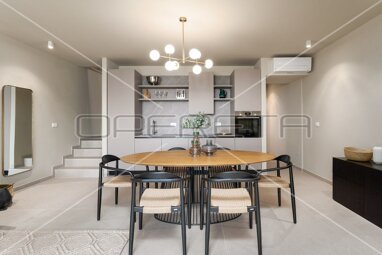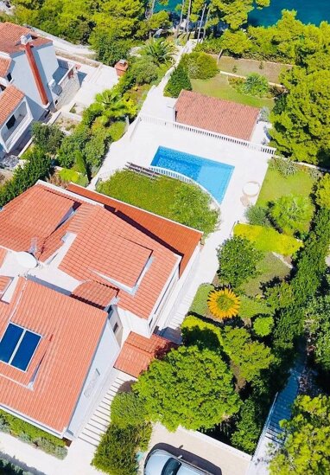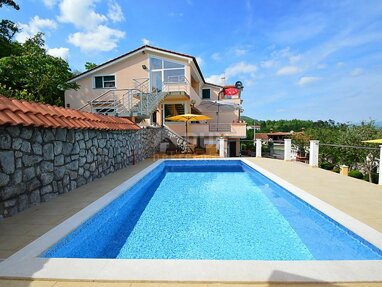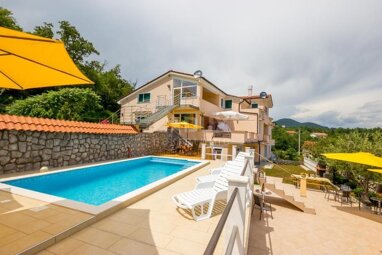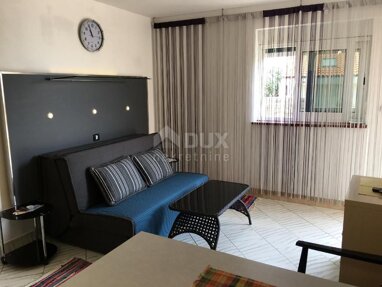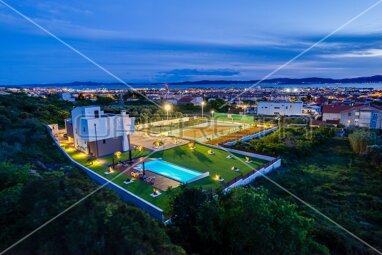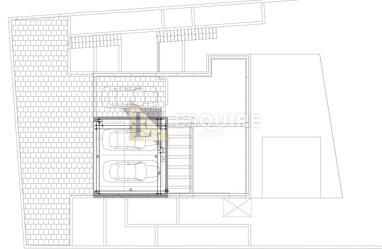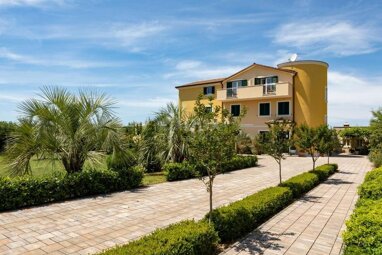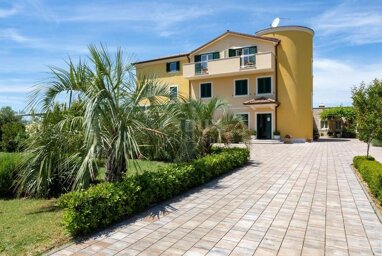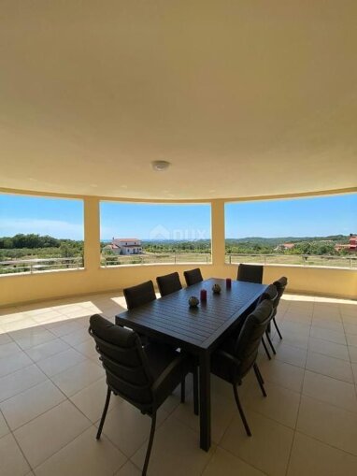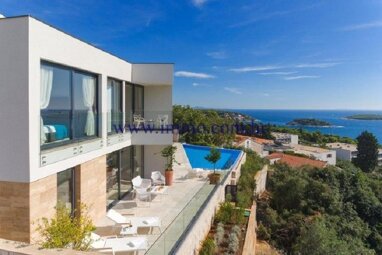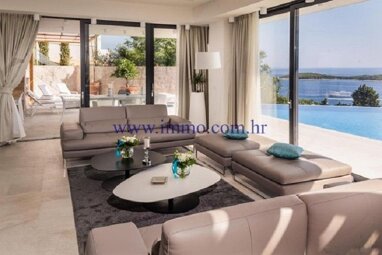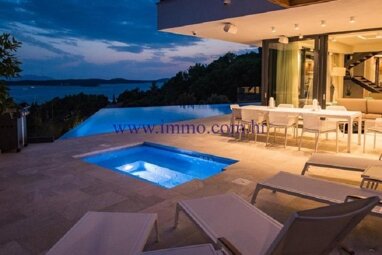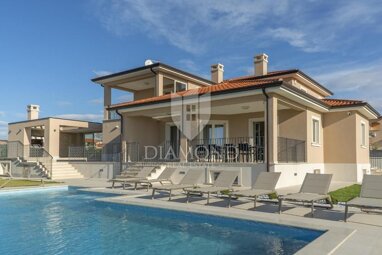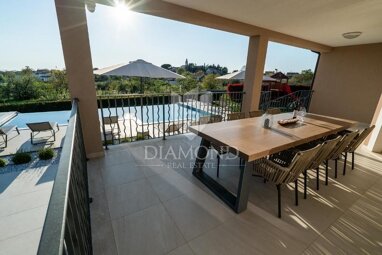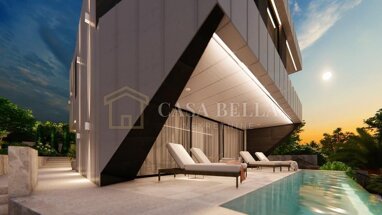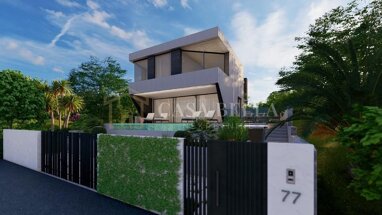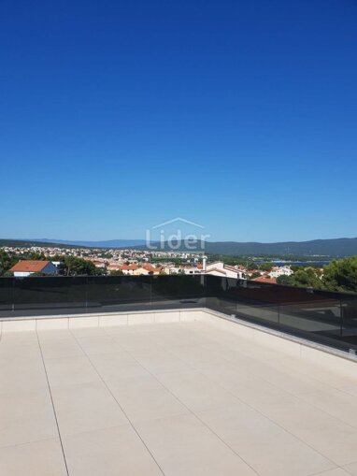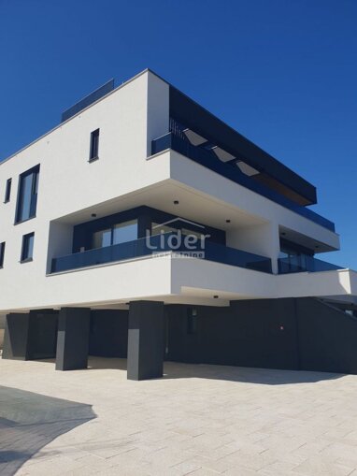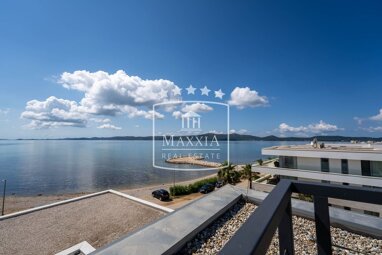Prodaja - Ekskluzivna vila s bazenom 680 m2 na parceli 1200 m2 - Maksimir
Prosecite nekretninom na sljedecem linku: https://my.matterport.com/show/?m=xwgjT7zLfXQ
Prodajemo ekskluzivnu, dizajnerski uredenu vilu sa zatvorenim bazenom, koja se nalazi na vrhunskoj lokaciji, na podrucju Maksimira.
Vila je povrsine 680 m2 ukljucujuci sve pripatke te je smjestena na parceli velicine 1200 m2.
Sastoji se od suterena, prizemlja, prvog i drugog kata, povezanih medusobno unutarnjim stubistem, te predstavlja jednu funkcionalnu stambenu cjelinu.
U suterenu je smjestena prostrana garaza s 4 parkirna mjesta (mogucnost parkiranja i vise vozila) s dodatnim spremistima i servisnim prostorijama.
Prizemlje cine: predvorje, sanitarne prostorije, open space dnevni boravak s kuhinjom i blagovaonicom, vizualno povezan unutrasnji bazen s predprostorima, jedna spavaca soba s vlastitom kupaonicom i ves kuhinja s izlazom na uredenu okucnicu.
Dnevni boravak i bazen imaju direktan kontakt s terasom i istocnim dijelom vrta.
Stakleno stubiste povezuje prizemlje i 1. kat, na kojem se nalaze : otvorena biblioteka, roditeljski trakt s dvije spavace sobe (jedna s walk-in garderobom, druga s ugradenim ormarima), zajednickom kupaonicom i terasom, te jos jedna djecja spavaca soba.
Na drugom katu nalaze se dvije djecje sobe, svaka s vlastitom kupaonicom i terasom.
Oprema objekta ukljucuje smart house kontrolu, alarm, video nadzor, protuprovalna vrata te vrhunsku Schucco aluminijsku fasadnu bravariju.
Grijanje je centralno etazno plinsko u kombinaciji s podnim grijanjem.
Hladenje je omoguceno dizalicama topline s ventilokonvektorskim razvodom.
Krovni solarni paneli i prateci spremnici omogucuju dodatno zagrijavanje i pohranu potrosne tople vode, sukladno najvisim standardima odrzivosti i ekoloskih principa.
Vila se prodaje dizajnerski uredena, namjestena i opremljena visokokvalitetnim mobilijarom i aparatima.
Materijali koji prevladavaju su kamen, drvo i staklo. Parket americkog oraha prostoru daje toplinu a velike staklene stijene i stubiste prozracnost i obilje prirodnog osvjetljenja.
Hortikulturno uredena okucnica osigurava mir i privatnost.
U nivou prizemlja, neposredno uz glavni ulaz u vilu, postoji mogucnost parkiranja jos dodatna tri vozila.
Lokacija je odlicna, vila se nalazi u neposrednoj blizini djecjeg vrtica, skole, parka Labudovac, klinicke bolnice Merkur i raznih trgovina.
Vlasnistvo je cisto, objekt ima gradevinsku i uporabnu dozvolu.
_________________________________________________
For Sale - Exclusive Villa with Pool 680 m² on a 1200 m² Plot - Maksimir
Take a virtual tour of the property at the following link: Virtual Tour
We are selling an exclusive, designer-decorated villa with an indoor pool, located in a prime location in the Maksimir area.
The villa has a total area of 680 m², including all annexes, and is situated on a 1200 m² plot.
The villa consists of a basement, ground floor, first floor, and second floor, all connected by an internal staircase, forming a functional residential unit.
Basement: A spacious garage with 4 parking spaces (with the possibility of parking more vehicles) along with additional storage and utility rooms.
Ground Floor: Comprises an entrance hall, sanitary facilities, an open space living room with a kitchen and dining area, a visually connected indoor pool with adjoining spaces, one bedroom with an en-suite bathroom, and a laundry room with access to the landscaped yard.
The living room and pool have direct access to the terrace and the eastern part of the garden.
A glass staircase connects the ground floor to the first floor.
First Floor: Features an open library, a master suite with two bedrooms (one with a walk-in closet and the other with built-in wardrobes), a shared bathroom, a terrace, and an additional children's bedroom.
Second Floor: Contains two children's bedrooms, each with its own bathroom and terrace.
Property Features:
Smart house control system
Alarm system
Video surveillance
Security doors
High-quality Schucco aluminum facade joinery
The heating is central, gas-powered, combined with underfloor heating. Cooling is provided by heat pumps with fan coil distribution.
Roof solar panels and accompanying storage tanks offer additional heating and storage of hot water, adhering to the highest sustainability and ecological standards.
The villa is sold designer-furnished, equipped with high-quality furniture and appliances. The predominant materials are stone, wood, and glass. American walnut parquet adds warmth, while large glass walls and the staircase provide airiness and an abundance of natural light.
The landscaped garden ensures peace and privacy.
At the ground level, near the main entrance to the villa, there is additional parking for three vehicles.
Location: The villa is in close proximity to a kindergarten, school, Labudovac park, Merkur clinical hospital, and various shops.
Ownership is clear, and the property has both a building and occupancy permit.
If you are interested, we can discuss the details and price further. Please note that the villa is for sale only.
Bonus nekretnine d.o.o.
Petrinjska 22, Zagreb
Federica Grisogona 8, Zadar
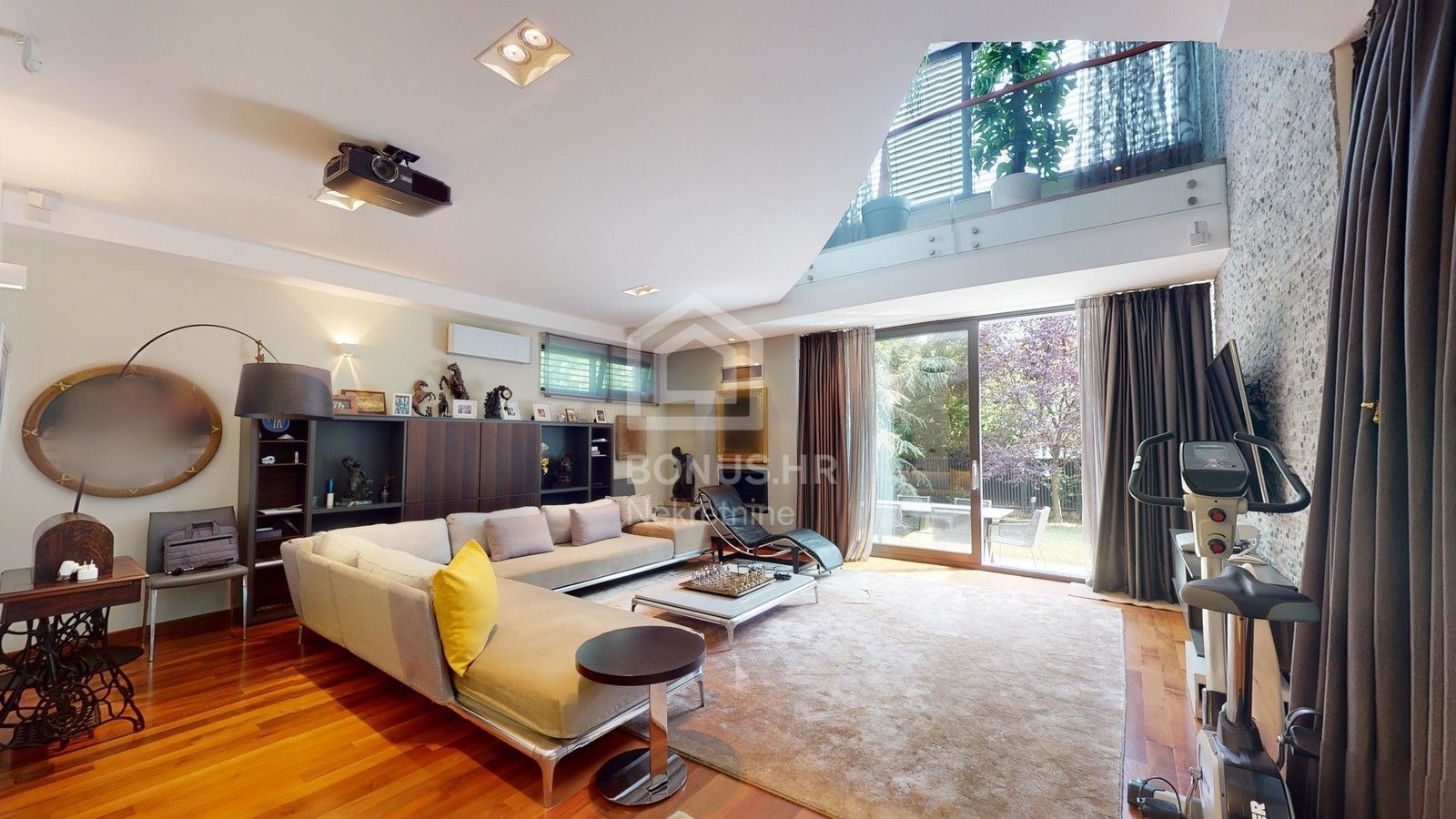
![Fallback location image]()


