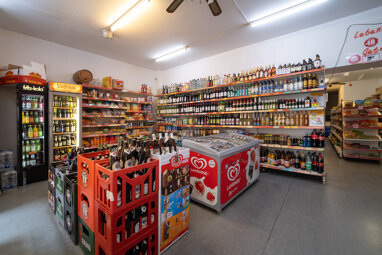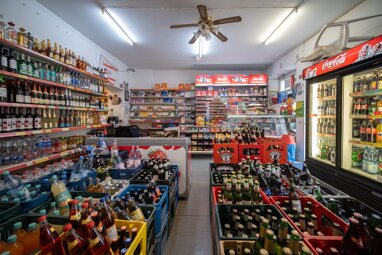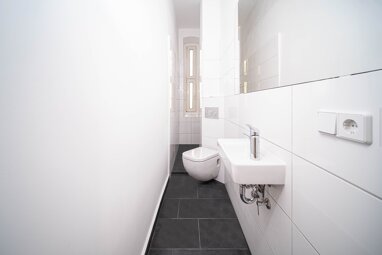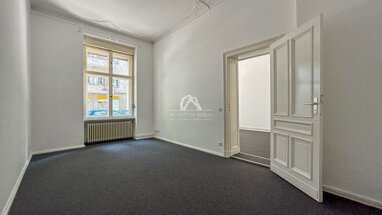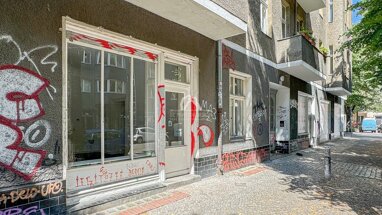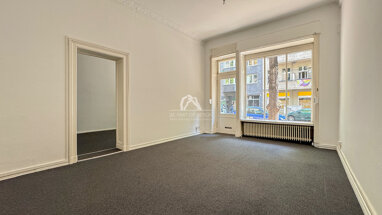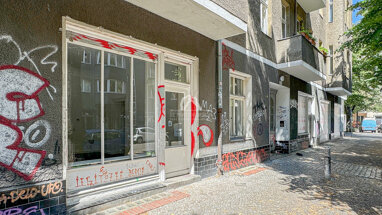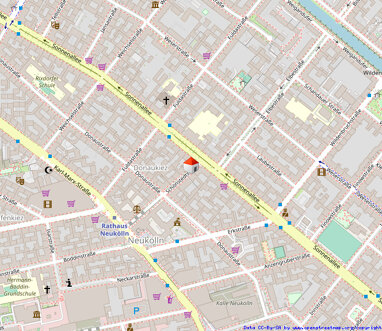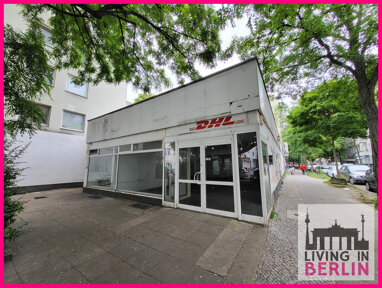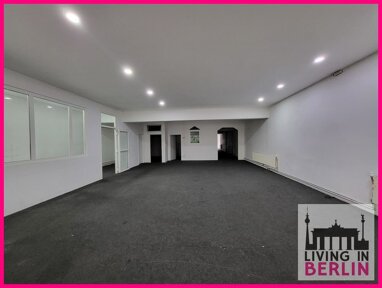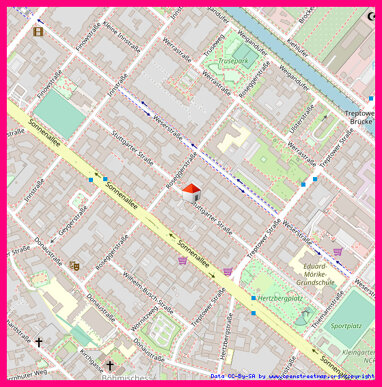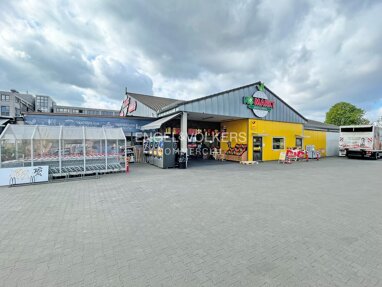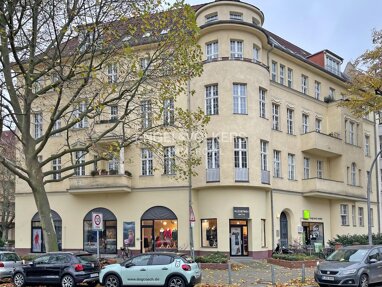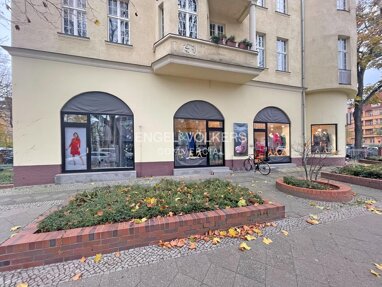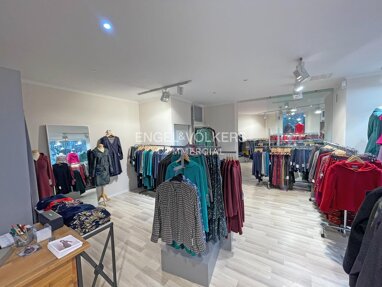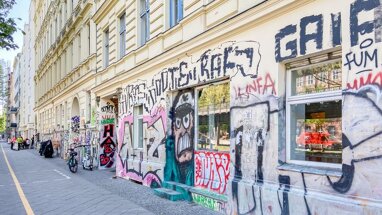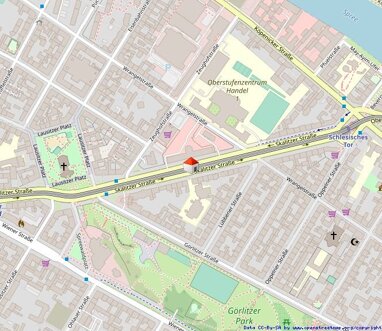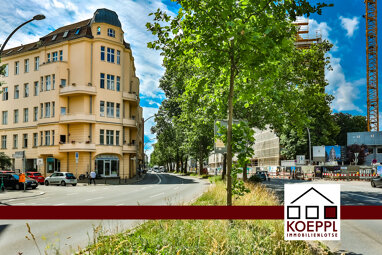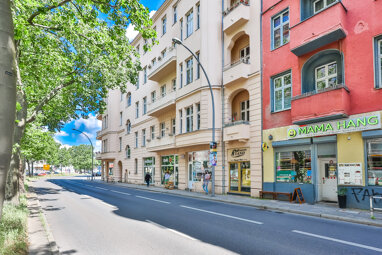
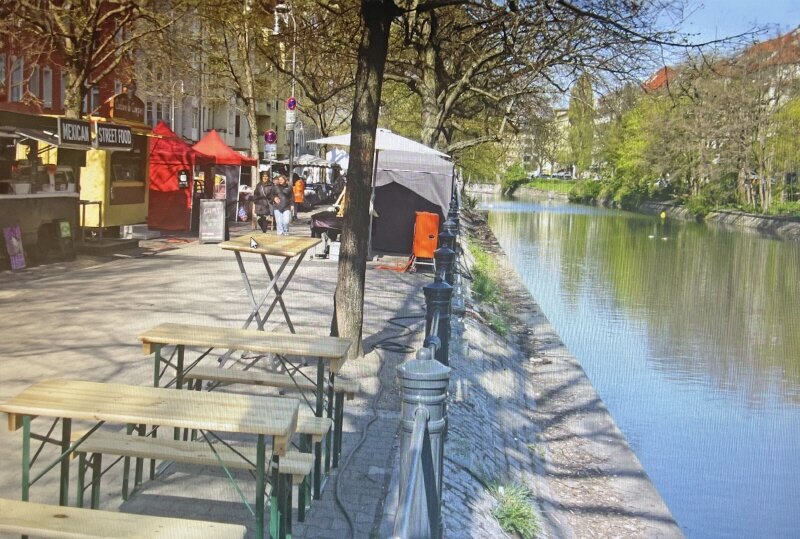
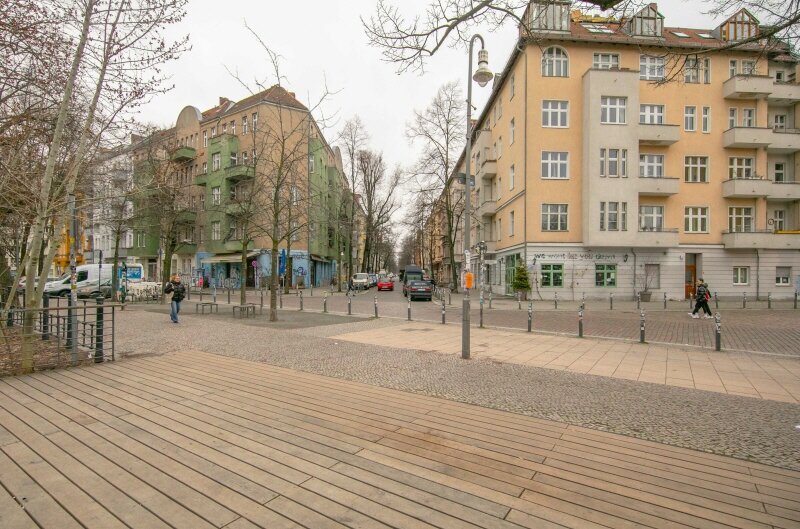
1 / 10
Laden zum Kauf990000 €990.000 €
147 m²Verkaufsfläche
Hobrechtstraße 43, Neukölln, Berlin (12047)
Laden zum Kauf
990000 €990.000 €
147 m²Verkaufsfläche


Frau Petra Hubertus
reco Immobilienbüro Petra Hubertus
5/5Bewertung: 5 von 5 Sternen
Preise
Kaufpreis
990000 €990.000 €
Provision für Käufer
7,14% inkl. MwSt.
Merkmale und Ausstattung
- voll unterkellert
Direkt am Maybachufer: Eckgebäude: Ladenfläche mit Fenstern in 3 Himmelsrichtungen
(English version, please see below)
Verkauft wird:
Eine Gewerbefläche - aktuell als Café-Bar betrieben - direkt am Maybachufer.
Hier findet 2 x wöchentlich der berühmte Markt am Maybachufer statt.
Durch die Fensterfront der Einheit, die sich in einem Eckgebäude befindet, fällt der Blick direkt auf den Kanal. Nicht nur am Wochenende spazieren hier zahlreiche Menschen entlang.
Die Gewerbefläche hat im Erdgeschoss ca. 147 qm.
Das Erdgeschoß ist schwellenfrei zu begehen.
Hinzu kommen ca. 53 qm Lager im Keller, der direkt aus der Fläche begehbar ist.
Derzeit wird das Lokal als Café-Bar mit Teilküche betrieben, wofür eine Konzession vorliegt. Hier ist jedoch zu bemerken, dass die Abluft auf die Straße geht, es keinen Fettabscheider, kein Behinderten-WC sowie kein Personal-WC gibt.
Vor der Gastronomie ist ein Freiplatz bis direkt zum Wasser, zum Maybachufer hin, der bis dato als Terrassenfläche für die Gastronomie genutzt wird (die Gebühr für drei Jahre der Nutzung der Außenfläche beträgt aktuell ca. EUR 1.400,00).
Vor einigen Jahren gab es in der Eigentümergemeinschaft einen Beschluss, der dem aktuellen Eigentümer das Anbringen von zwei Markisen gestattet hat.
In der Teilungserklärung ist diese Fläche als Restaurant ausgewiesen.
Verkauft wird die Immobilie ohne Mieter!
Die Einholung aller Betriebsgenehmigungen obliegt dem Käufer.
Die Ausstattung:
Raumhöhe ca. 3,40 Meter.
Damen- und Herren-WC.
Holzkamin in einem der Gasträume.
Holzfenster mit einer Nord- und Ostausrichtung zum Wasser und Fenster zum Hof.
Zur Hofseite hin haben die Fenster Metallgitter als Einbruchschutz.
Die Fläche im Erdgeschoss hat ca. 147 qm, bestehend aus 2 Gastronomieräumen, dem Damen- und Herren-WC, 2 großen Lagerräumen, einer Küche und einem Flur.
Hinter dem Tresen gibt es eine Steiltreppe, die direkt in den ca. 53 qm großen Keller führt.
Hier befinden sich die Fass-Box mit Kühlung, die Bierluke zur Straße und 2 große Lagerräume.
Die Wärmeversorgung erfolgt über eine Gasetagenheizung.
Für das Warmwasser gibt es einen 80 l Boiler.
In dem aktuellen Hausgeld in Höhe von EUR 383,80 kalt ist die Instandhaltungsrücklage mit monatlich EUR 73,54 bereits enthalten.
Die Grundsteuer beträgt aktuell EUR 756,00 p. a.
Unseren Angeboten liegen die uns von unserem Auftraggeber erteilten Auskünfte zugrunde. Die Angebote werden nach bestem Wissen und Gewissen erteilt. Eine Haftung für den Inhalt wird nicht übernommen. Die Angebote sind freibleibend und unverbindlich. Irrtum, Zwischenverkauf bzw. Zwischenvermietung bleiben vorbehalten.
Sofern Ihnen eine durch uns nachgewiesene Gelegenheit im Hinblick auf das angebotene Objekt und die Bereitschaft des anderen Vertragsteils zum Abschluss eines Vertrages bereits bekannt ist, teilen Sie uns dies bitte mit.
Zur Abstimmung eines Besichtigungstermin senden Sie uns gern Ihre Telefonnummer.
English version:
For sale:
A commercial space - currently operated as a café-bar - directly on Maybachufer.
The famous Maybachufer market takes place here twice a week.
Through the window front of the unit, which is located in a corner building, the view falls directly onto the canal. Numerous people stroll along here, and not just on weekends.
The commercial space has approx. 147 square metres on the ground floor.
The ground floor is accessible without thresholds.
There is also approx. 53 square metres of storage space in the basement, which can be accessed directly from the space.
The premises are currently operated as a café-bar with partial kitchen, for which a licence is available. However, it should be noted that the exhaust air is discharged onto the street, there is no grease trap, no disabled WC and no staff WC.
In front of the restaurant is an open space directly facing the water, towards the Maybachufer, which is currently used as a terrace area for the café (the fee for three years of use of the outdoor area is currently around EUR 1,400.00).
A few years ago, the community of owners passed a resolution authorising the current owner to install two awnings.
This property is designated as a restaurant in the declaration of division.
The property is being sold without tenants!
The buyer is responsible for obtaining all operating licences.
The features:
Room height approx. 3.40 metres.
Ladies and gents WC.
Functioning fireplace in one of the guest rooms.
Wooden windows facing north and east to the water and windows to the courtyard.
The windows facing the courtyard have metal grilles as burglary protection.
The area on the ground floor has approx. 147 sqm, consisting of 2 seating areas, the ladies' and gents' WC, 2 large storage rooms, a kitchen and a hallway.
Behind the bar there is a steep staircase that leads directly to the approx. 53 sqm cellar.
Here you will find the barrel box with refrigeration, the beer hatch to the street and 2 large storage rooms.
Heating is provided by a gas-fired floor heating system.
There is an 80 litre boiler for the hot water.
The maintenance reserve of EUR 73.54 per month is already included in the current monthly house fee of EUR 383.80 cold.
The property tax currently amounts to EUR 756.00 p.a.
Our offers are based on the information provided to us by our client. The offers are made to the best of our knowledge and belief. We do not assume any liability for the content. The offers are subject to change and non-binding. Errors, prior sale or prior rental are reserved.
If you are already aware of an opportunity proven by us with regard to the offered property and the willingness of the other party to conclude a contract, please let us know.
To arrange a viewing appointment, please send us your telephone number.
Verkauft wird:
Eine Gewerbefläche - aktuell als Café-Bar betrieben - direkt am Maybachufer.
Hier findet 2 x wöchentlich der berühmte Markt am Maybachufer statt.
Durch die Fensterfront der Einheit, die sich in einem Eckgebäude befindet, fällt der Blick direkt auf den Kanal. Nicht nur am Wochenende spazieren hier zahlreiche Menschen entlang.
Die Gewerbefläche hat im Erdgeschoss ca. 147 qm.
Das Erdgeschoß ist schwellenfrei zu begehen.
Hinzu kommen ca. 53 qm Lager im Keller, der direkt aus der Fläche begehbar ist.
Derzeit wird das Lokal als Café-Bar mit Teilküche betrieben, wofür eine Konzession vorliegt. Hier ist jedoch zu bemerken, dass die Abluft auf die Straße geht, es keinen Fettabscheider, kein Behinderten-WC sowie kein Personal-WC gibt.
Vor der Gastronomie ist ein Freiplatz bis direkt zum Wasser, zum Maybachufer hin, der bis dato als Terrassenfläche für die Gastronomie genutzt wird (die Gebühr für drei Jahre der Nutzung der Außenfläche beträgt aktuell ca. EUR 1.400,00).
Vor einigen Jahren gab es in der Eigentümergemeinschaft einen Beschluss, der dem aktuellen Eigentümer das Anbringen von zwei Markisen gestattet hat.
In der Teilungserklärung ist diese Fläche als Restaurant ausgewiesen.
Verkauft wird die Immobilie ohne Mieter!
Die Einholung aller Betriebsgenehmigungen obliegt dem Käufer.
Die Ausstattung:
Raumhöhe ca. 3,40 Meter.
Damen- und Herren-WC.
Holzkamin in einem der Gasträume.
Holzfenster mit einer Nord- und Ostausrichtung zum Wasser und Fenster zum Hof.
Zur Hofseite hin haben die Fenster Metallgitter als Einbruchschutz.
Die Fläche im Erdgeschoss hat ca. 147 qm, bestehend aus 2 Gastronomieräumen, dem Damen- und Herren-WC, 2 großen Lagerräumen, einer Küche und einem Flur.
Hinter dem Tresen gibt es eine Steiltreppe, die direkt in den ca. 53 qm großen Keller führt.
Hier befinden sich die Fass-Box mit Kühlung, die Bierluke zur Straße und 2 große Lagerräume.
Die Wärmeversorgung erfolgt über eine Gasetagenheizung.
Für das Warmwasser gibt es einen 80 l Boiler.
In dem aktuellen Hausgeld in Höhe von EUR 383,80 kalt ist die Instandhaltungsrücklage mit monatlich EUR 73,54 bereits enthalten.
Die Grundsteuer beträgt aktuell EUR 756,00 p. a.
Unseren Angeboten liegen die uns von unserem Auftraggeber erteilten Auskünfte zugrunde. Die Angebote werden nach bestem Wissen und Gewissen erteilt. Eine Haftung für den Inhalt wird nicht übernommen. Die Angebote sind freibleibend und unverbindlich. Irrtum, Zwischenverkauf bzw. Zwischenvermietung bleiben vorbehalten.
Sofern Ihnen eine durch uns nachgewiesene Gelegenheit im Hinblick auf das angebotene Objekt und die Bereitschaft des anderen Vertragsteils zum Abschluss eines Vertrages bereits bekannt ist, teilen Sie uns dies bitte mit.
Zur Abstimmung eines Besichtigungstermin senden Sie uns gern Ihre Telefonnummer.
English version:
For sale:
A commercial space - currently operated as a café-bar - directly on Maybachufer.
The famous Maybachufer market takes place here twice a week.
Through the window front of the unit, which is located in a corner building, the view falls directly onto the canal. Numerous people stroll along here, and not just on weekends.
The commercial space has approx. 147 square metres on the ground floor.
The ground floor is accessible without thresholds.
There is also approx. 53 square metres of storage space in the basement, which can be accessed directly from the space.
The premises are currently operated as a café-bar with partial kitchen, for which a licence is available. However, it should be noted that the exhaust air is discharged onto the street, there is no grease trap, no disabled WC and no staff WC.
In front of the restaurant is an open space directly facing the water, towards the Maybachufer, which is currently used as a terrace area for the café (the fee for three years of use of the outdoor area is currently around EUR 1,400.00).
A few years ago, the community of owners passed a resolution authorising the current owner to install two awnings.
This property is designated as a restaurant in the declaration of division.
The property is being sold without tenants!
The buyer is responsible for obtaining all operating licences.
The features:
Room height approx. 3.40 metres.
Ladies and gents WC.
Functioning fireplace in one of the guest rooms.
Wooden windows facing north and east to the water and windows to the courtyard.
The windows facing the courtyard have metal grilles as burglary protection.
The area on the ground floor has approx. 147 sqm, consisting of 2 seating areas, the ladies' and gents' WC, 2 large storage rooms, a kitchen and a hallway.
Behind the bar there is a steep staircase that leads directly to the approx. 53 sqm cellar.
Here you will find the barrel box with refrigeration, the beer hatch to the street and 2 large storage rooms.
Heating is provided by a gas-fired floor heating system.
There is an 80 litre boiler for the hot water.
The maintenance reserve of EUR 73.54 per month is already included in the current monthly house fee of EUR 383.80 cold.
The property tax currently amounts to EUR 756.00 p.a.
Our offers are based on the information provided to us by our client. The offers are made to the best of our knowledge and belief. We do not assume any liability for the content. The offers are subject to change and non-binding. Errors, prior sale or prior rental are reserved.
If you are already aware of an opportunity proven by us with regard to the offered property and the willingness of the other party to conclude a contract, please let us know.
To arrange a viewing appointment, please send us your telephone number.
Partnerservices
Weitere Services
Lage
1A-Lage
Weitere Informationen
Stichworte
Ladenfläche: 147,00 m², 5 Etagen
Energie und Bauzustand
- Baujahr1905
- Zustand der Immobiliegepflegt
- HeizungsartEtagenheizung
- Wesentliche EnergieträgerGas
Immobilienpreisvergleich
Wir haben derzeit keinen Vergleich des Quadratmeterpreises für diese Immobilie.
Anbieter der Immobilie
Online-ID: 2g7f95l
Referenznummer: 19479


Frau Petra Hubertus
reco Immobilienbüro Petra Hubertus
5/5Bewertung: 5 von 5 Sternen
Ähnliche Angebote
- Exposé
