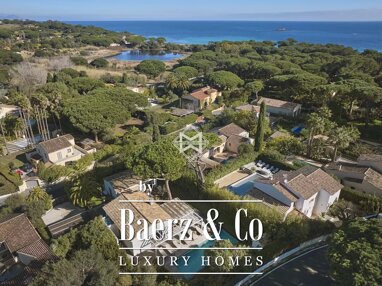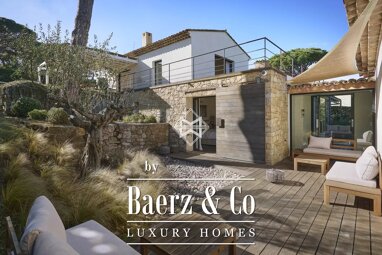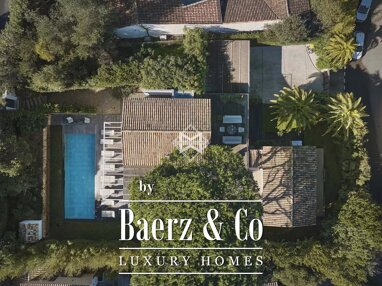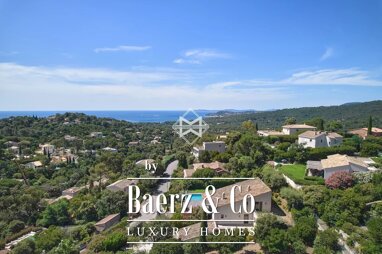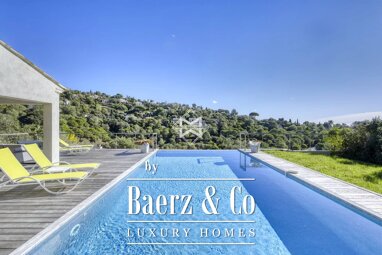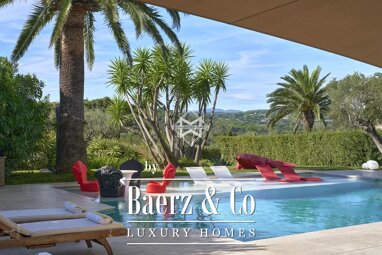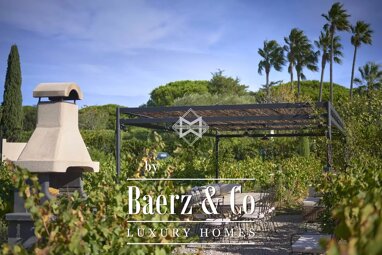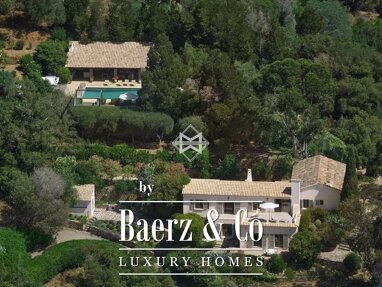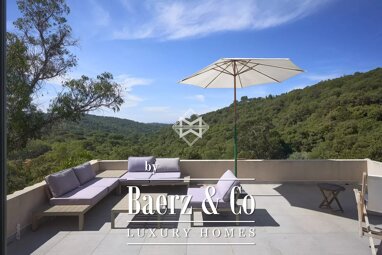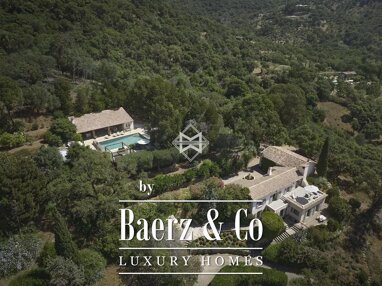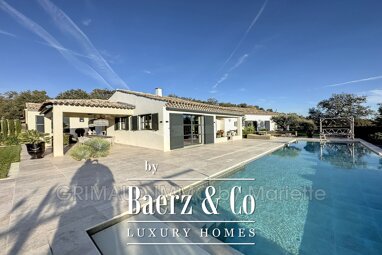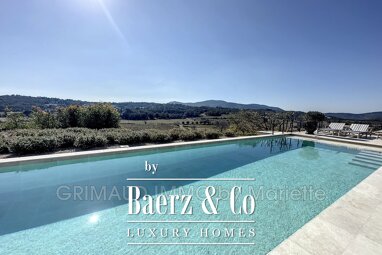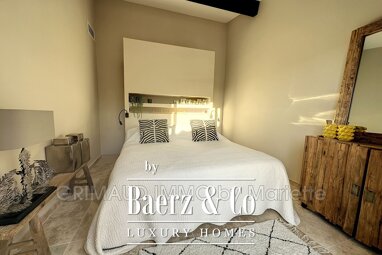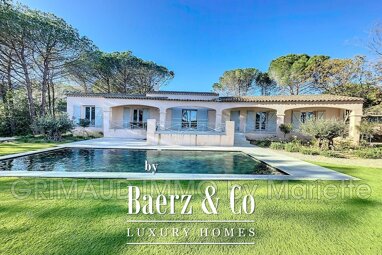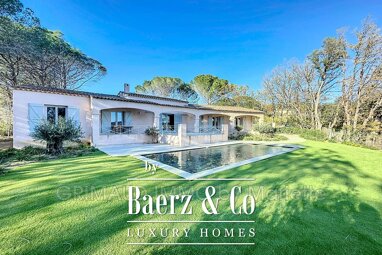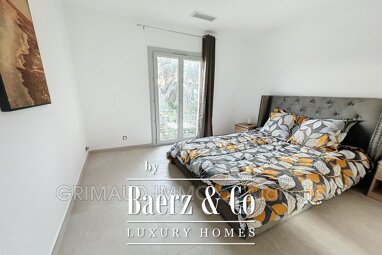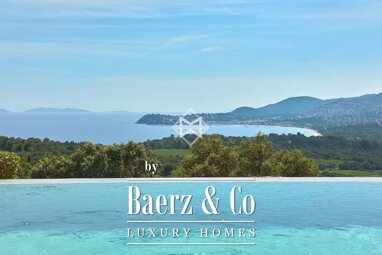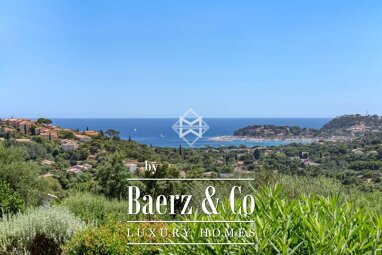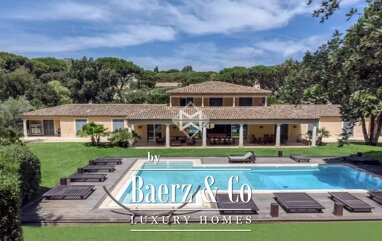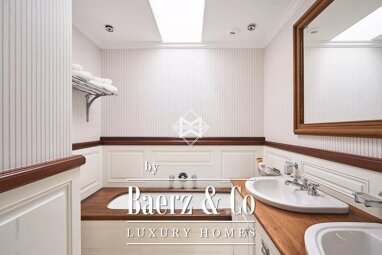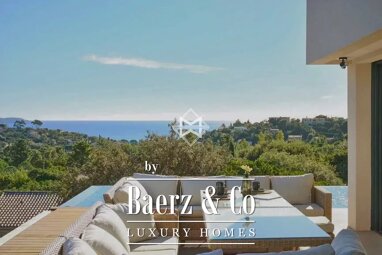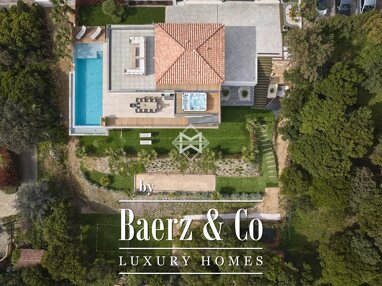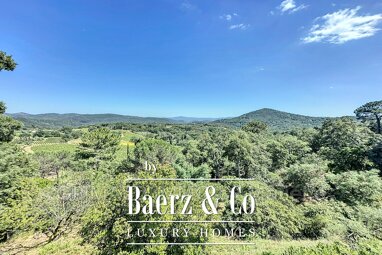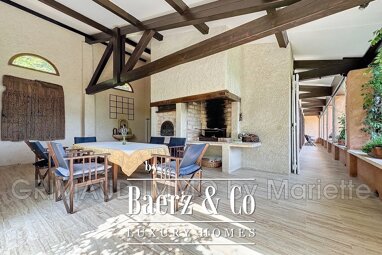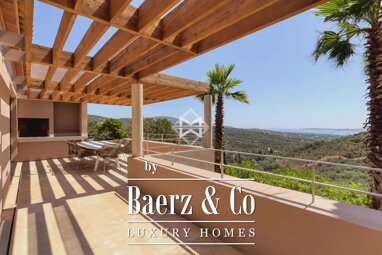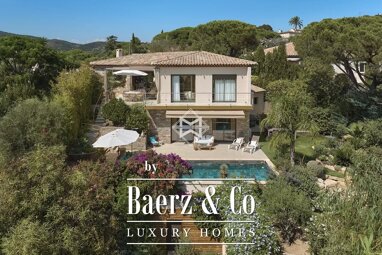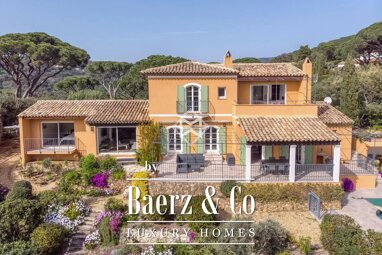In the Var department, near Toulon, a Provencal house with a panoramic view, built in 2005, with a tree-filled garden of 5,000 m².
Along the southern edge of the Var department, the property is 20 minutes from the centre of Toulon, 8 minutes from the motorway towards Marseille and Nice, 25 minutes from the Toulon-Hyères airport and 1.5 hours from the Nice-Côte d'Azur airport, about thirty minutes from the beaches of Hyères and La Londe and, lastly, 5 minutes from shopping areas, the train station and schools. The property was built in the heights of a Varois village, the name of which finds its origin in the history of two Italian metalworkers, who moved here in the 15th century, within a valley rich with spring water, in order to work and live out their days here. It is in this calm environment, near the Siou-Blanc plateau, where the Provencal-style house is located, overlooking the surrounding nature.
From the property's wrought-iron entrance gate, a driveway winds its way between terraced gardens and is bordered by ancient stones. It leads to a vast car park, where up to ten vehicles can be parked, at the base of the house, which overlooks the hills and surrounding valleys.
With two storeys and made up of two main buildings, whose difference in levels is due to the land's declivity, the edifice, including a porch, extends under three hipped barrel tile roofs.
The imposing house, edified in 2005, has large picture windows with roller shades, the closing and opening of which are centralised, and understated plaster-coated façades topped with a moulded cornice. It provides an exceptional panoramic view of flourishing nature and the surrounding villages.
With adjacent vast woodlands traversed by a path located close to the house, which makes it possible to visit the surrounding countryside and reach the neighbouring villages, the property has everything necessary to enchant those who love hiking, cycling or horseback riding.
In addition, the patios adjacent to the house, some of which are bordered by pear-shaped stone guardrails, provide several living spaces with a variety of panoramas, which are the perfect place to share convivial moments as a family or with guests. The garden, filled with a variety of different trees, is most notably occupied by a swimming pool, bordering the residence, a summer kitchen and a boules court. The garden, of approximately 5,000 m², is entirely enclosed.
The House
The ground floor
The house's double-door oak entrance, accessible via a wide staircase covered in beige tiles, reveals a spacious entrance hall that leads to all of the house's levels.
The living space, composed of an open dining room of approximately 51 m² and an adjacent sunken living room, of approximately 37 m², with a floor-to-ceiling height of 5 metres, provides a feeling of space and comfort. Surrounded by picture windows with pocket doors, which open onto the patios surrounding the house, the main living area is bathed in natural light. It directly accesses the swimming pool as well as various eating areas that border the residence, making it possible to share convivial moments in the shade or the sun, enhanced by a 180° view of the hills and surrounding valleys. The living room is heated by a massive open stone fireplace, which contributes in creating a space both majestic and welcoming.
Nearby, the modern kitchen was entirely redone and equipped with quality appliances as well as well-crafted cupboards.
The main bedroom on this floor, separated from the living area by a hallway and a finely crafted wrought-iron decorative separation door, is approximately 35 m² and includes cupboards, a bathroom and with lavatory. It opens onto a private patio with a view of the horizon.
Opposite the living room, the entrance hall leads to a room that is currently used as an office and a guestroom with a view ...






