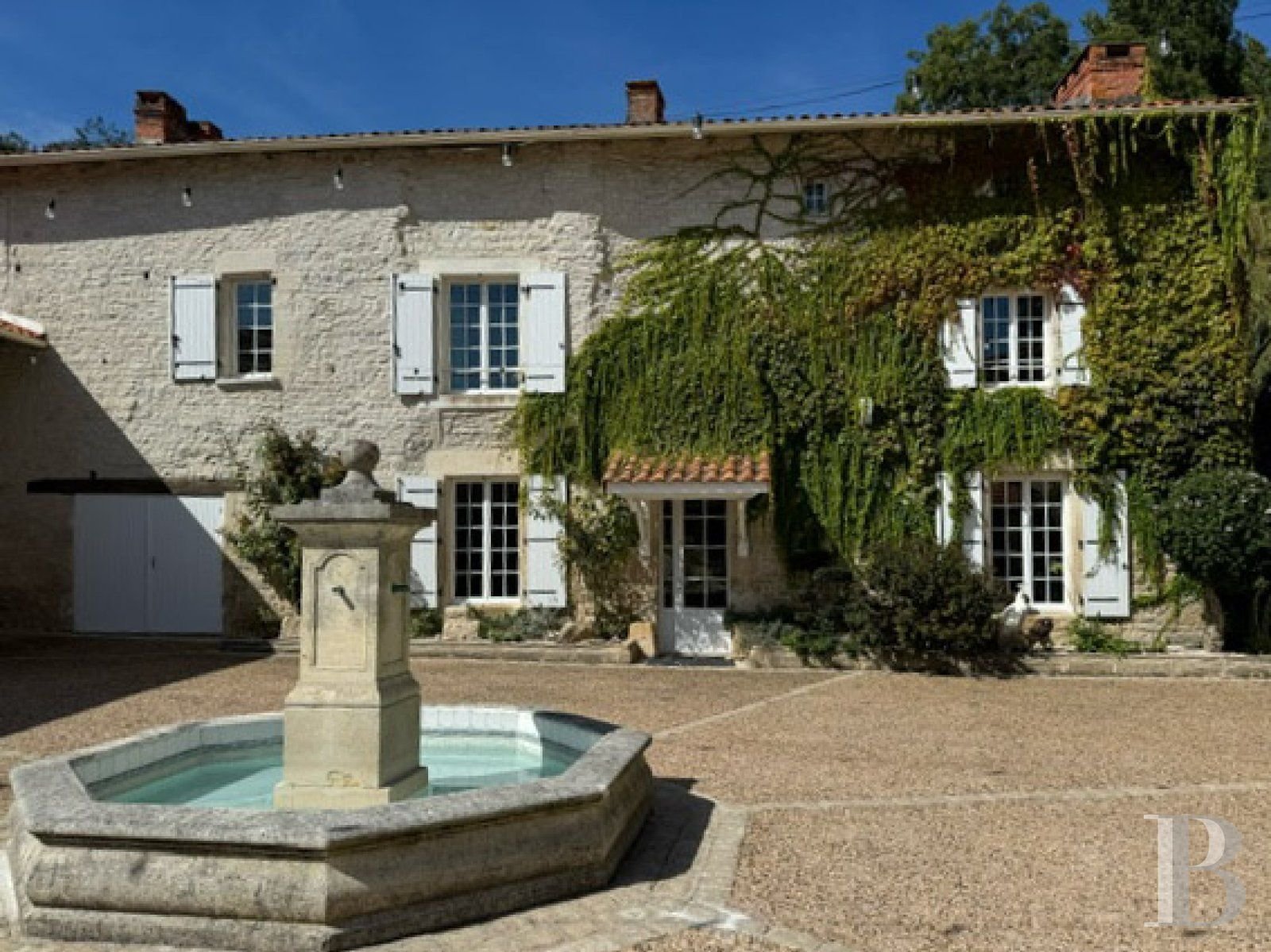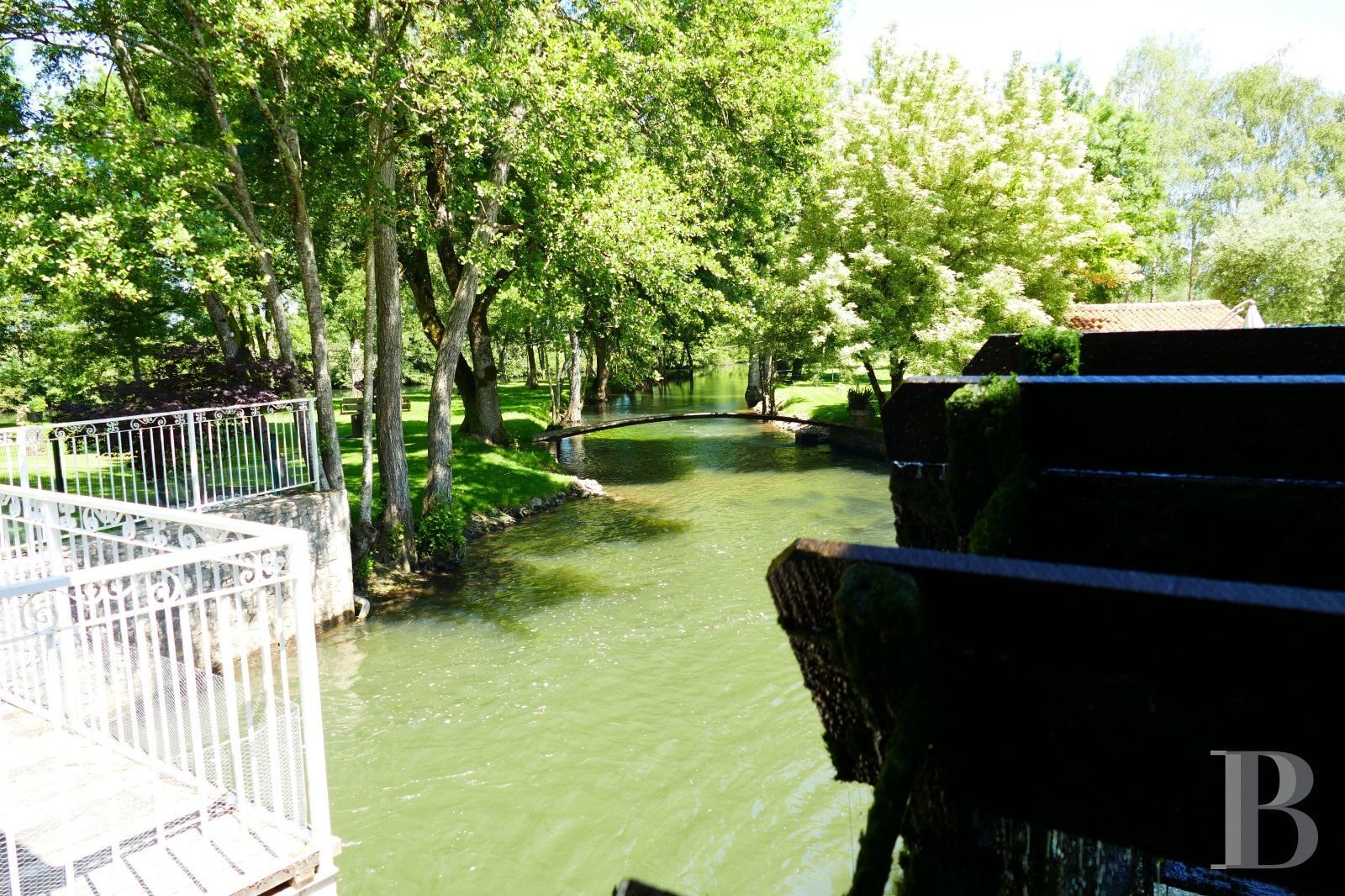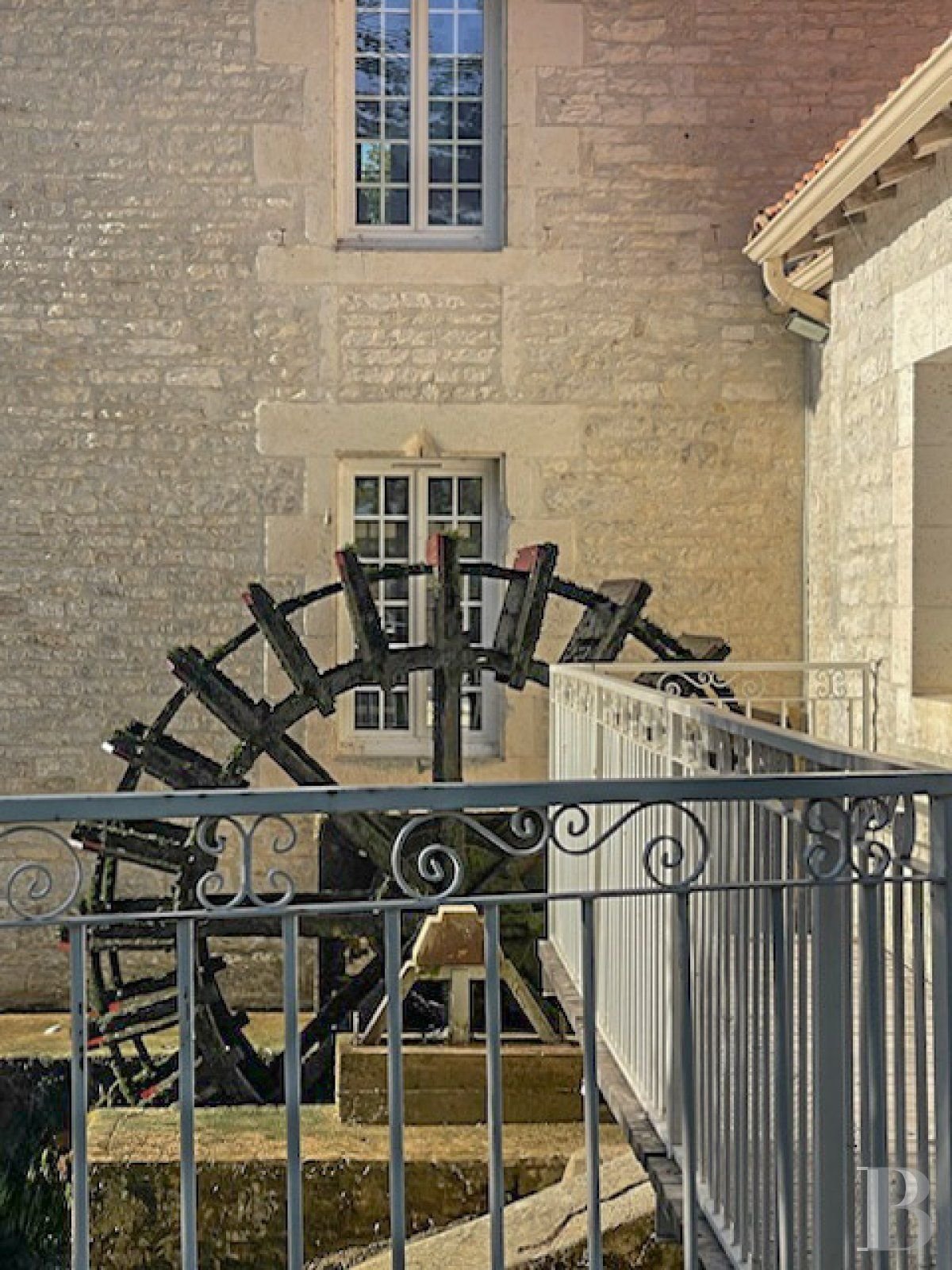A hamlet of three houses including a water mill with its wheel, a swimming pool, river, islands and meadows, all set in almost 5 hectares of land 30 m
A hamlet of three houses including a water mill with its wheel, a swimming pool, river, islands and meadows, all set in almost 5 hectares of land 30 minutes from Angoulême.
On the Poitiers - Angoulême route, in the Limousin hedgerows of the Charente department, near to the medieval village of Verteuil-sur-Charente and its castle built by the de La Rochefoucauld family, its shops, restaurants, tea rooms, cafés, bars, art shops and Sunday market, 10 minutes from the market town of Ruffec and its amenities, the property is just a few hundred metres from a small village with a 12th century church, typical of those found in the department. The surrounding landscape is made up of fields and woods. Angoulême and Poitiers are 30 and 60 minutes respectively by road. You can get to Paris by car in 4 hours on the N10, which is just 5 minutes away.
Accessible from the main road, a path crosses the meadows dotted with a few horse stalls and leads to the hamlet, which is bordered to the north by the millstream. The house, to the north, overlooks a first island linked by a footbridge to a second bordering the millstream, followed by the weir separating it from the third island with its meadow, linked by a footbridge over 30 metres long. The three dwellings form an open U-shape to the east, organised around a courtyard with a fountain in the centre. Below on the right, behind an olive tree topiary, there is a rectangular swimming pool measuring 5 m x 15 m, with railing around it and a summer kitchen with a roof over it. The meadows bordered by the river to the north, the mill run and the three islands are mainly lined with large trees such as poplars, willows and alders.
The main house to the north The 19th century building, built of exposed stone with white limestone ashlar window and door surrounds, is topped by a gable roof with canal tiles. In the early 20th century, it housed a turbine factory that produced electricity for the region. It is arranged in an L-shape, facing the millstream on one level and facing the courtyard and its fountain on two levels. The large paddle wheel occupies the corner, with its generator providing some of the electricity needed for the property. The water also flows eastwards, running under two arches in the single-storey wing. A balcony frames the inside of the L, from the north end to the wheel. A covered terrace under a roof links the house to the swimming pool, which is framed by a white stone railing.
The ground floor
The entrance hall opens onto a large open-plan space, with a dining room to the left, a lounge with a quarter-turn wooden staircase to the right and a kitchen with exposed beams in front, after two steps. After the steps, on the right, there is a bar area with an agate counter. From the dining room, a window looks out over the millstream, which is almost 100 m long. Between the two rooms and the kitchen there is a toilet with a sink and Spanish tiles on the floor. From the kitchen, on the left there is a room used as a storeroom, and another used as a laundry room on the millstream side. The kitchen, located above the millstream, has a central island with storage units in a Porto blue that matches the worktop and the Lacanche stove set in the fireplace with stone jambs and a wooden cornice. The floors are terracotta tiles, except for the living room, which is stone. The ceilings in the dining room and living room are light, with white joists. From the living room, a door opens into a bedroom with blue walls. At the back, two doors lead to a marble bathroom on one side and a connecting storage area on the other. Another provides access to the covered terrace leading to the swimming pool.
The upstairs
A landing with oak parquet flooring leads to a bedroom, a study, a shower room, a bathroom and a storage area. The west-facing bedroom has large ...





