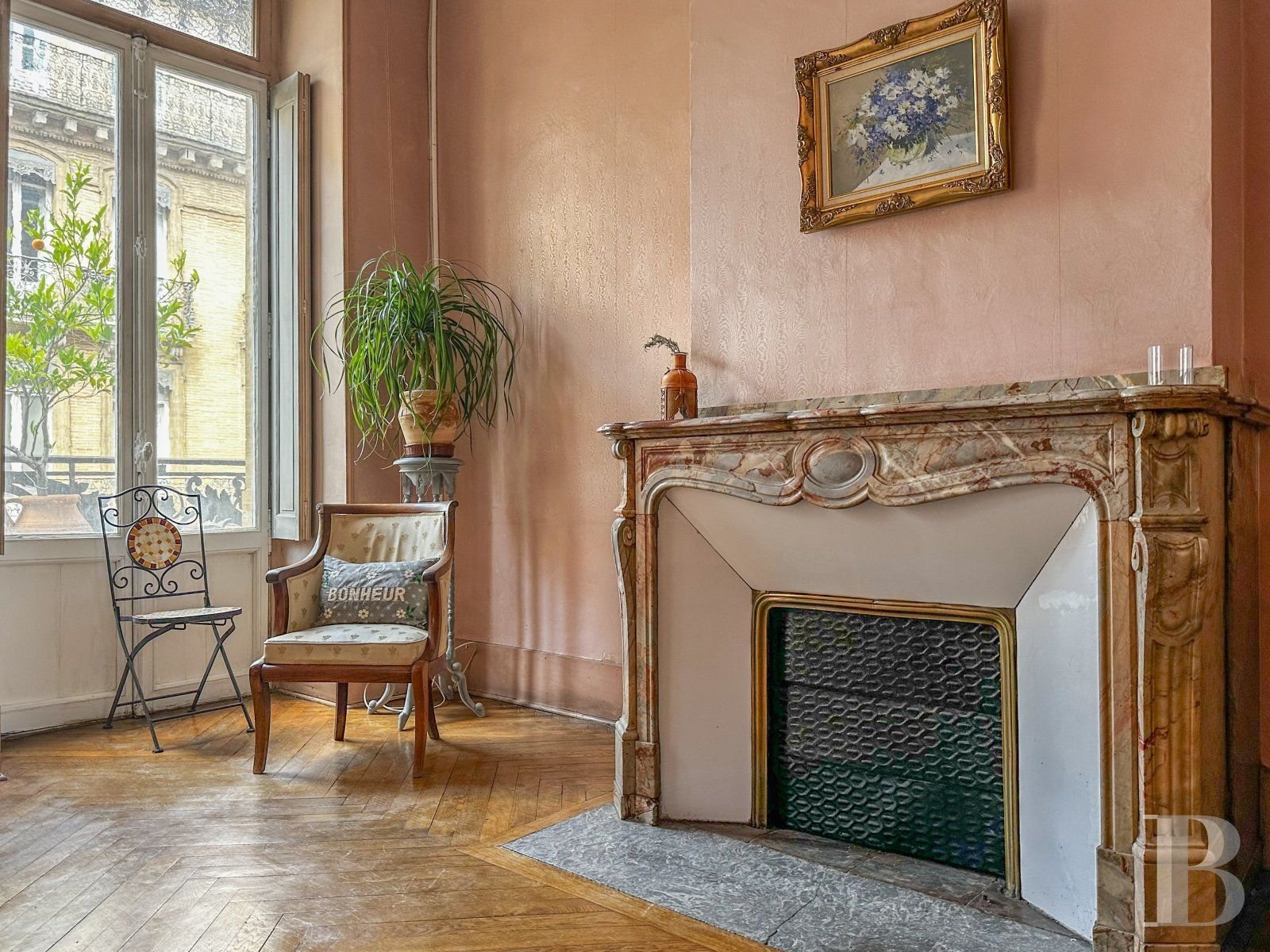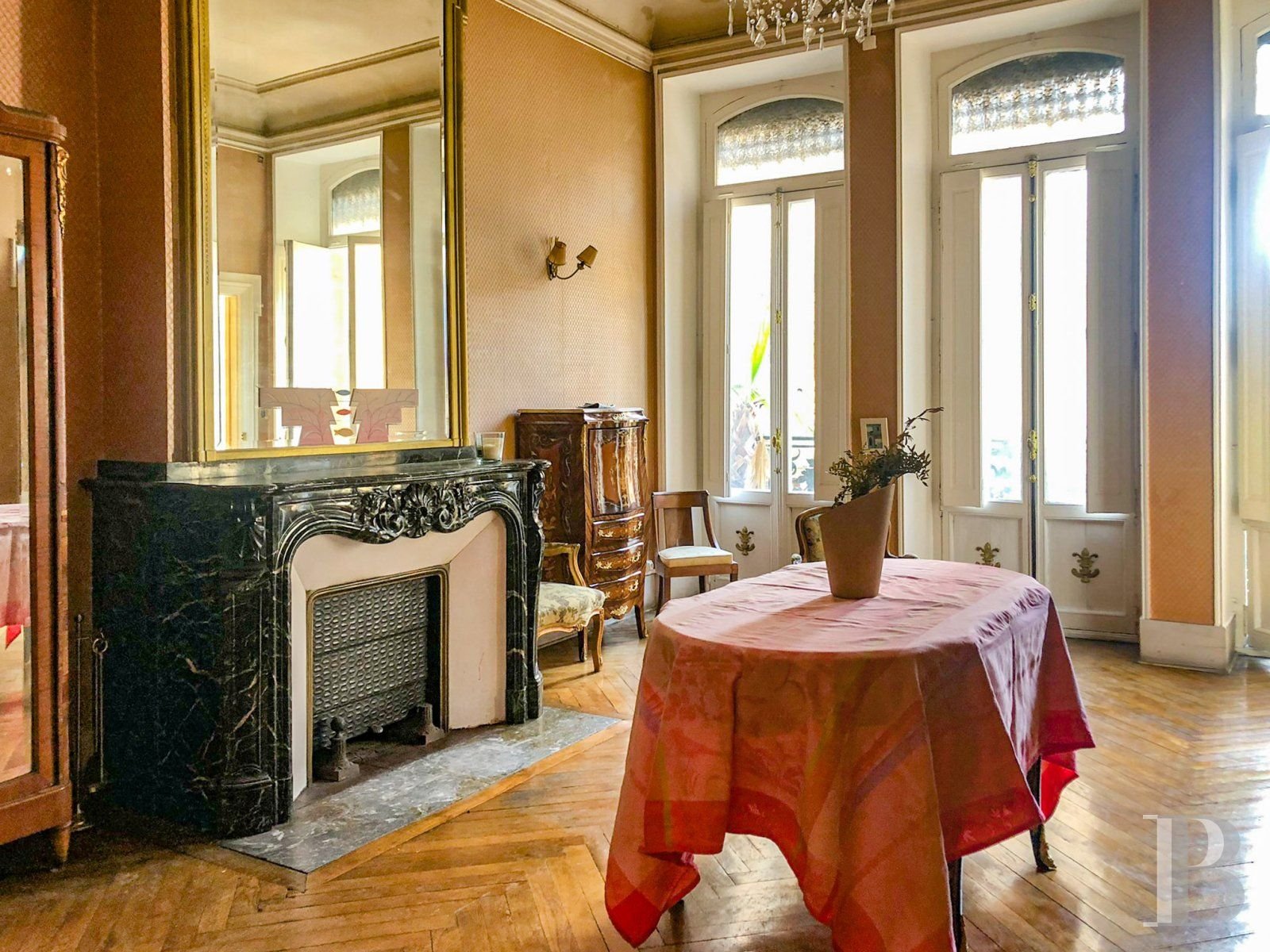A sumptuous 183m² apartment on the noble floor of a Haussmannian-style edifice on a pedestrianised street in Toulouse - ref 402234
A sumptuous 183m² apartment on the noble floor of a Haussmannian-style edifice on a pedestrianised street in Toulouse.
Toulouse, the capital of France's Occitania region, lies between the Mediterranean Sea and the Atlantic Ocean. The city is rich in built heritage, from its magnificent Capitole building and UNESCO-listed churches to the Canal du Midi waterway and the quays along the River Garonne. It is renowned for offering a relaxed lifestyle and it has a vibrant cultural life too. Moreover, Toulouse is home to 100,000 students, as well as countless firms, shops and amenities. Over time, different architectural influences have left their mark on this city, the old capital of France's historical province of Languedoc. One of these influences was that of Haussmann in the 19th century. During this period, the streets Rue de Metz and Rue d'Alsace-Lorraine were made. The cream colour of the brick edifices that line these roads recalls the tone of Parisian stone. The building in which the apartment lies has been a grand hotel and the premises of a law firm. It stands in this historical district of Toulouse.
The majestic edifice looks down at a broad pedestrianised shopping street. It bears the main traits of sumptuous Haussmannian edifices from the 19th century: continuous balconies with wrought-iron balustrades decorated with acanthus foliage, bargeboards and stylised architectural articulation around the windows. Antique ornamentation also adorns the lavish facade, including a medallion and effigy above the entrance door, Corinthian pilasters, and atlantes supporting the corbels of the first balconies. The communal areas - an entrance hall, a stairwell and an inner courtyard - are well maintained. A lift takes you to the five floors of the building, as does a beautiful staircase with a wrought-iron balustrade.
The apartmentThe apartment has three main rooms - an office, a lounge and a bedroom - that lead out onto a continuous balcony with a view of a bell gable with triangular arches that are typical of Toulouse's Gothic architecture. A corridor runs alongside these three rooms and a fourth one, on the opposite side, then turns at a right angle towards a small lounge with an understated style that can be used as a bedroom or office and that looks down at the inner courtyard. There is also a library that could be turned into a linen room or a kitchen. The apartment has kept its original decor: the ceilings, doors and door frames have mouldings, polished herringbone parquet extends across the dwelling, the rooms feature sculpted marble fireplaces mottled with grey and ochre, and the French windows leading out onto the balcony have fanlights in segmental arches. The apartment's two shower rooms, cupboards and four lavatories bear witness to the edifice's past as a hotel. A side door leads to an adjoining studio apartment that has a kitchen and a bathroom and that could be lived in separately as it has a separate entrance. In this studio apartment, cement tiles on the floor and coloured glass in the windows evoke the aesthetics of the belle époque.





