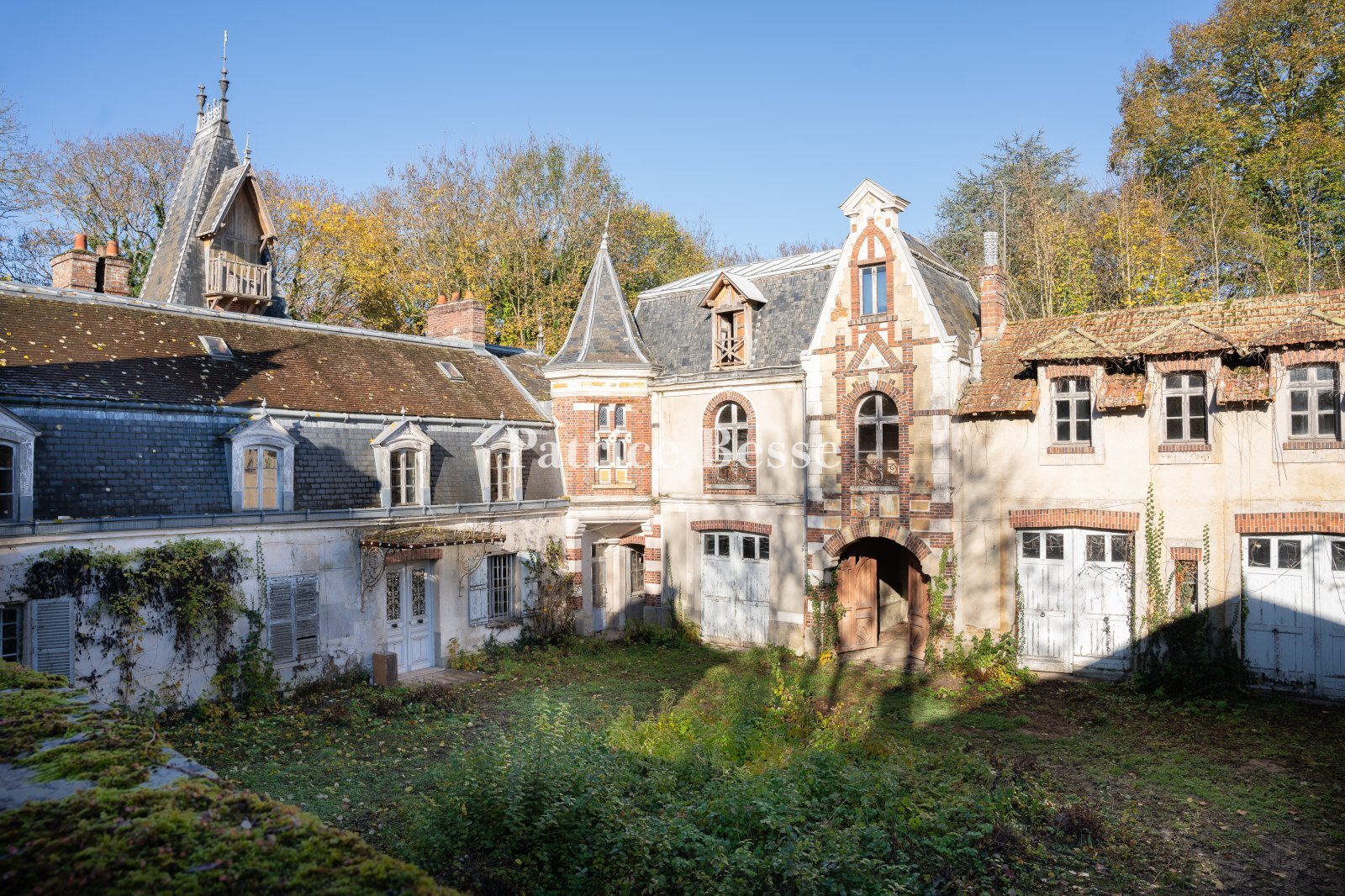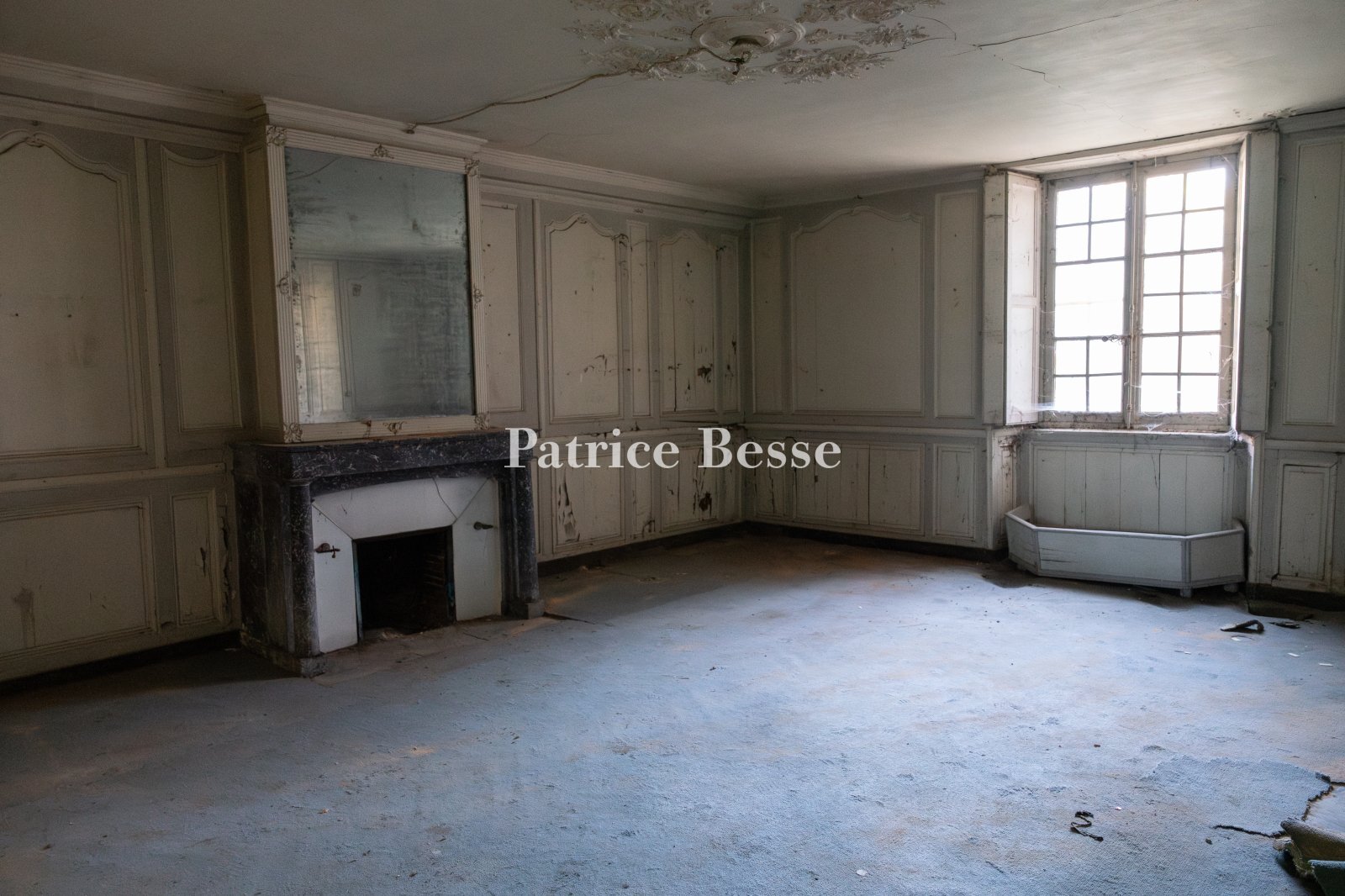A remarkable manor house to be restored, with an orangery, outbuildings and bucolic grounds, nestled in France's Seine-et-Marne department, one hour f
A remarkable manor house to be restored, with an orangery, outbuildings and bucolic grounds, nestled in France's Seine-et-Marne department, one hour from Paris.
The property lies in a town in the west of France's Seine-et-Marne department, in the Île-de-France region around Paris. You can reach the French capital in one hour by car. You can also reach Paris by rail in one hour, either from the train station in the town of Brie-Comte-Robert, 15 minutes from the property, or from the nearby town of Boissy-Saint-Léger, where there is a station on the RER A train line, part of the regional rail network. The town in which the manor house lies offers shops for everyday needs, as well as two primary schools and a lower secondary school. The town includes a natural zone of ecological, faunistic and floristic interest that covers nine towns in France's Seine-et-Marne department. And you can reach the forests of Notre-Dame, Sénart, Gros Bois, Ferrières and Villefermoy in 30 to 45 minutes by road.
An imposing wooden gate leads into the property. This entrance gate takes you into the paved main courtyard, which is surrounded by the manor house, the orangery and the stable. The remarkable architecture of this complex is unique. The complex is made up of a main section with a ground floor, a first floor and a second floor. This section is crowned with a mansard roof, which suggests that this part dates back to the 18th century. On its west side, there is an adjoining tower with a suspended balcony that looks down over the whole complex. In the court's south-west corner, a round tower with brickwork and white stone is crowned with a cone roof. It links the main section to a south wing that lies at a right angle to the main section. This wing has a pavilion with a hipped roof. It also includes a gallery with a roof terrace edged with low walls of terracotta openwork. This gallery connects to the orangery. At the north end of the main section, there is an octagonal tower made of brick. This adjoining tower brings a certain symmetry and harmony to the whole complex. The north wing has elevations of rendering that coats its stonework. It also has touches of red brickwork, which forms the lintels and some of its quoins and window and door surrounds. The wing stretches on either side of a central avant-corps, through which a covered passageway runs from the courtyard into the grounds. On the east side of this avant-corps there is a stable and another part of the manor house. Upon the north, west and south sections of this remarkable complex, the roofs, which have slate tiles, flat tiles and zinc coverings, are diverse in shape and are punctuated with dormers and chimney stacks. The other outbuildings include a kennel and a henhouse, which are now disused, as well as storehouses. They stand north of the complex. Lastly, on the south side, a rocky outcrop houses a former icehouse. The ruins of a folly lie upon it. The manor house belonged to Harriet Howard (1823-1865), a British socialite and actress and a mistress of Louis-Napoleon Bonaparte (1808-1873) - the future Napoleon III. Indeed, she was his main financial backer.
The manor houseThe manor house stands like a fortress, looking out over its paved main courtyard. Its central section is crowned with a mansard roof of slate tiles, flat tiles and zinc. And its main entrance door leads inside the house beneath an iron-and-glass canopy with motifs of volutes, flowers and foliage. In the court's south-west corner, a round tower of brickwork, capped with a cone slate roof links the main section to the south wing, which includes a pavilion with a slate roof and a gallery with a roof terrace and arched windows. This gallery leads to the orangery. On the south side, a ground-floor terrace extends beneath a canopy that runs along the elevation facing the grounds. At the north ...





