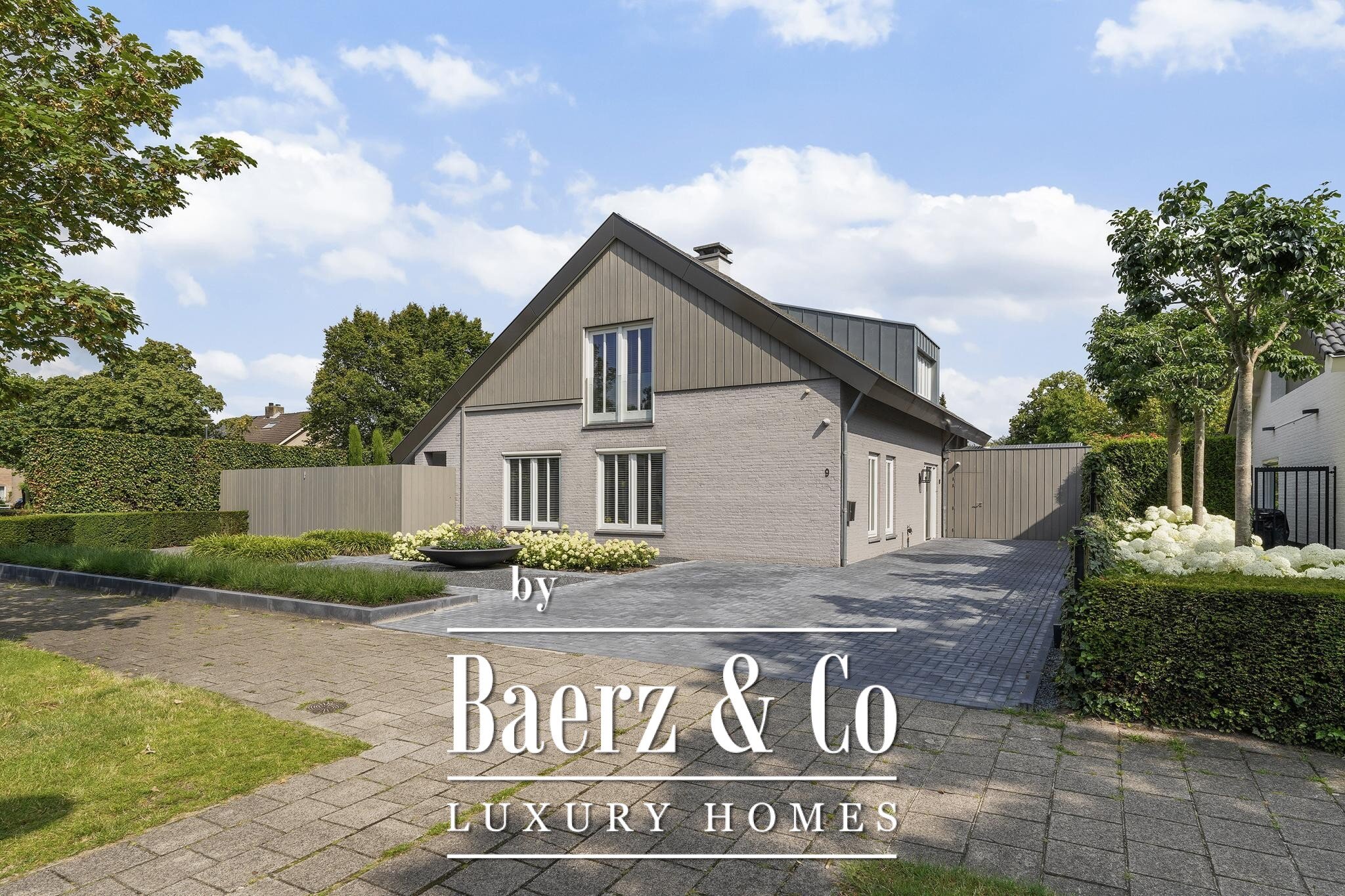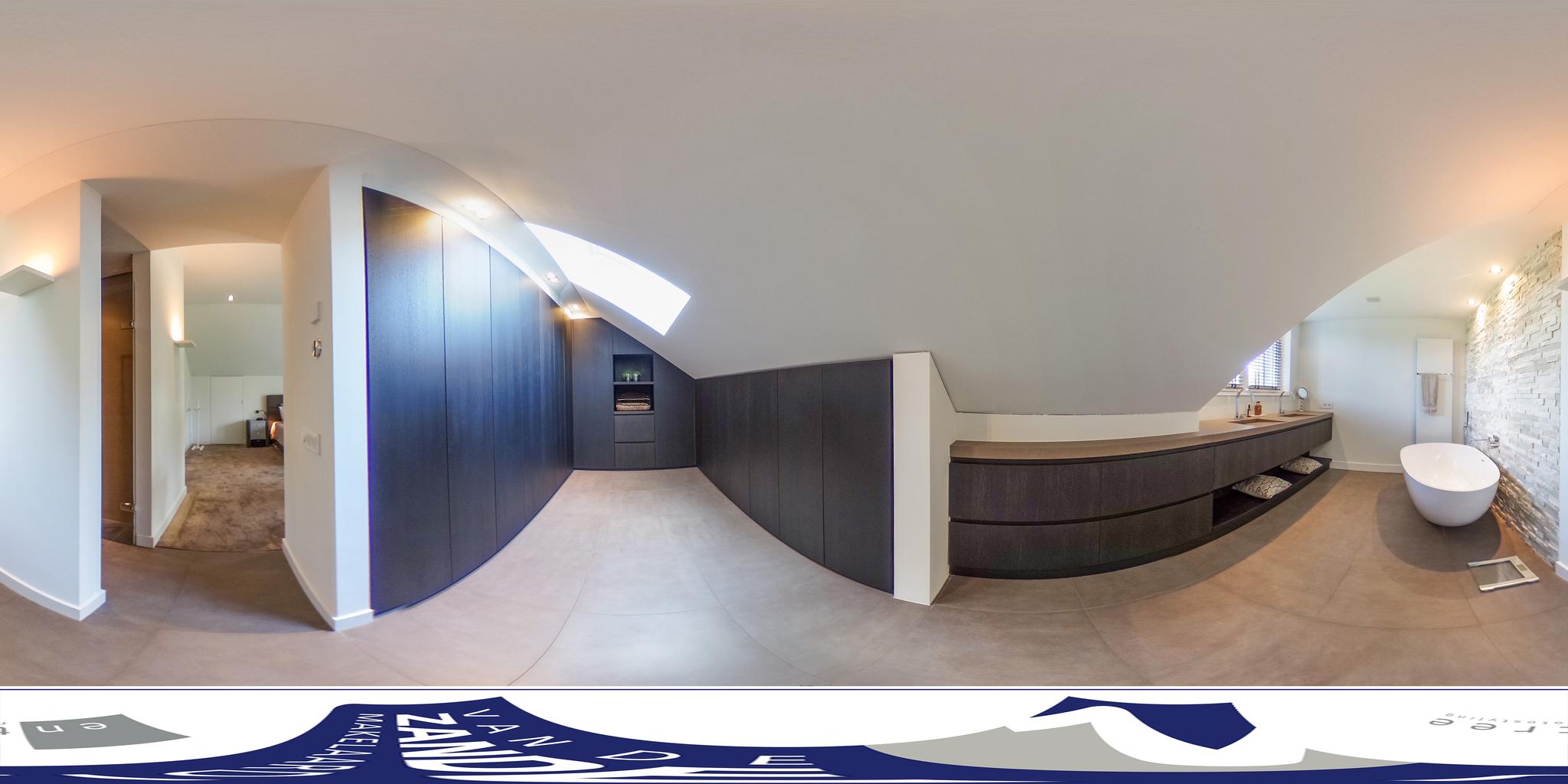this move-in ready, detached house in the popular residential area de meerdijk has been completely modernized in terms of finishing and has also been made more sustainable with, among other things, a heat pump and 14 solar panels. add to that; the spacious driveway, the hall with vide, the spacious living room and kitchen, indoor garage, 2 bathrooms, a walk-in wardrobe, 3 bedrooms and the sunny, very secluded garden with heated swimming pool and then you will know why! dive into the photos, film and floor plan for a first impression and read the text for more details. we are very curious about your opinion. want to know more or take a look? call or email for an appointment.
driveway
the driveway, which together with the front garden has very recently been completely redesigned, offers space for four cars. enough parking space. in addition, we report here that the sewerage has also recently been renewed.
hall
the hall is literally a beautiful entrance and a nice homecoming. the hall has a beautiful vide through which you look meters up and there is a solid wooden floor in a herringbone pattern. the cloakroom with access to the modern, free-hanging toilet is convenient and practical. this gives the hall a tidy impression without coats in sight. the hall also contains the beautiful solid wooden staircase, decorated with white panels, to enter the floor. the living room is accessed through the double doors, set with glass.
living room
the living room is a very pleasant space due to the light that comes from both the east, south and west facades. the whole is also equipped with underfloor heating under the wooden floor in herringbone pattern. the walls and ceilings are neatly finished and form a beautiful whole with the high skirting boards and the centrally placed fireplace that is visible from all sides. the windows are equipped with electrically operated sunscreens to dose the amount of light and through two double doors there is access to the covered terrace and the garden. finally, the living room is also equipped with air conditioning and for the enthusiast, the built-in tv is available for takeover.
kitchen
the semi-open kitchen is truly a picture and equipped with all conveniences. the spacious island with bar has a durable composite worktop with sunken bora induction hob with integrated extractor, quooker and soap pump. thanks to the appliance wall, with dishwasher at height for easy loading and unloading, a steam oven, a multifunctional oven, spacious refrigerator and five drawer freezer, nothing is missing here. there is plenty of storage space in the many drawers and from the kitchen there is a beautiful view of the garden which can also be reached through double doors. finally, the kitchen is also equipped with air conditioning, tv connection, a coffee corner with wine cabinet, additional custom-made storage cabinets in which the unit of the underfloor heating is also located. from the kitchen there is access to the utility room and a passageway to the hall.
pantry
a very practical space in which the washing machine and dryer can be placed at height. there is a spacious sliding cupboard that provides the necessary storage space and there is access to the garden through double doors. the whole is equipped with heating, a tiled floor, smooth walls and ceiling and a passage towards the indoor garage.
garage
nice, indoor garage for storage, hobby, parking the car or the possibility to create a desired office space.
storage
in the extension of the garage we find this space in which we find the control of the swimming pool. think of the filter, dosing and temperature control system. the whole is provided with annual maintenance by means of a contract. more about the swimming pool under the heading garden. this storage room also provides access to the central heating room in which we find the intergas hr combi from 2021 and the remeha heat pump from 2023. the house is also equipped with 14 solar panels.
floor and landing
the spacious landing with a beautiful view of the entrance gives access to the separate toilet, the three bedrooms and the second bathroom. the walls are neatly finished and the whole is fitted with a carpet floor.
master bedroom / bathroom 1 / dressing room
the master bedroom is pleasantly spacious and equipped with air conditioning and tilt and turn windows with screens. a tv connection is also not missing here. en-suite there is access to the very beautiful bathroom with walk-in rain shower, stand-alone bath and a double sink in a beautiful custom bathroom furniture. next to the bathroom, a beautiful walk-in wardrobe has been created in which a skylight with screen provides plenty of daylight. the walk-in wardrobe offers plenty of hanging, sliding and storage space for all your clothes. the whole was designed by the well-known architect erik koijen.
bathroom 2
the house has a second bathroom for children or guests and this bathroom is also complete and very sleekly finished. this bathroom has a walk-in shower, beautiful custom-made bathroom furniture, radiator and built-in storage cupboards. there is plenty of daylight coming in through the dormer window.
garden
the garden is very freely situated and has a heated swimming pool of no less than 10 × 4 meters. this is equipped with an electronically operated thermal cover system. this system allows heat from the sun to pass through, but not the other way around. the swimming pool is also equipped with an adjustable jet stream. do you prefer a quiet swim or a bit more of a challenge? next to the swimming pool there is a shower with hot and cold running water. the separate toilet that can be reached from the garden is also very handy. the garden as a whole is very well maintained and offers, as previously mentioned, plenty of privacy in which the robot mower finds its way over the lawn. the garden is equipped with lighting and electricity in various places. there are two terraces, of which the terrace on the west side is also partly covered and equipped with lighting.
general
.detached villa;
.year of construction: 1977; modernized between 2013 and 2024
.plot area: 870 m²;
.volume: 1036 m³;
.living area: approx. 241 m²;
.other indoor space (storage-garage): approx. 38 m²;
.insulation with hr double glazing, floor, facade insulation and roof insulation;
.hr cv combi boiler from intergas 2021, rameha heat pump 2023 and 14 solar panels
.energy label b;
.acceptance in consultation.
finally,
you only really see, feel and experience a home during a no-obligation viewing. call or email us for an appointment. we will be happy to show you around this home.
in the event of a sale, the model of the purchase agreement, established by the dutch association of real estate agents nvm, the consumers' association and the homeowners' association, is used as a basis. this purchase agreement includes the obligation for the buyer to pay a deposit or provide a bank guarantee of 10% of the purchase price as standard. a purchase agreement is concluded under the condition precedent that both parties sign the purchase agreement. parties can therefore derive no rights from either a verbal agreement or a written confirmation thereof. this presentation consists of non-binding information and has been compiled with the utmost care, but no rights can be derived from the content of this presentation. layout drawings and dimensions are only indicative, may differ from the actual situation and are only intended to give an impression of the layout.







