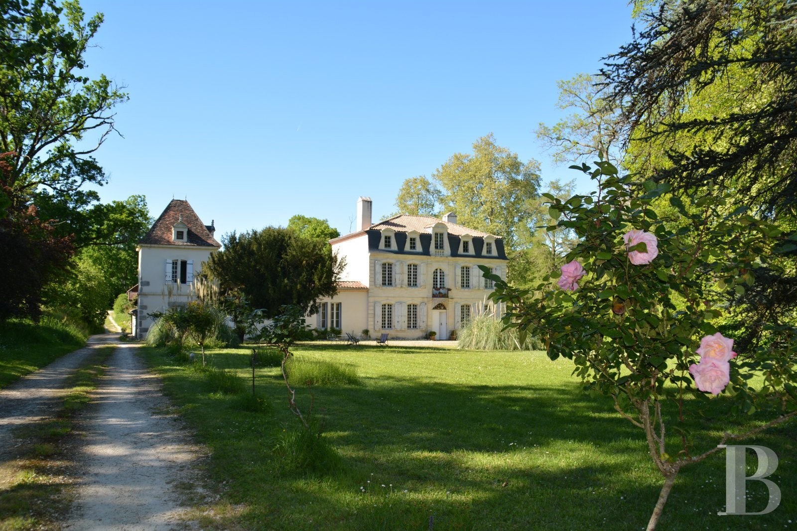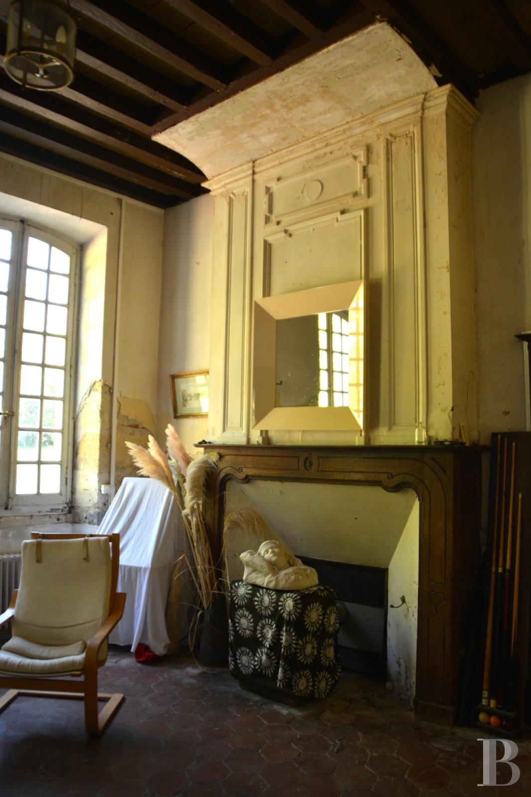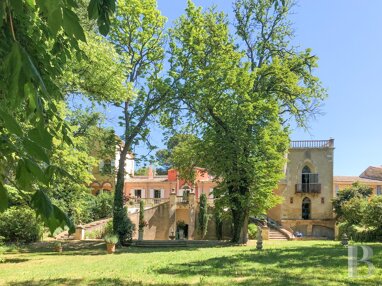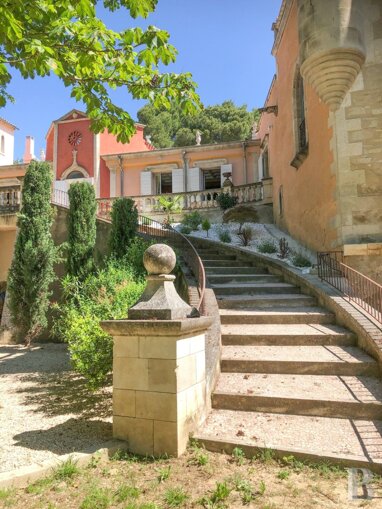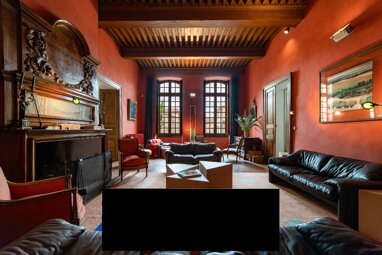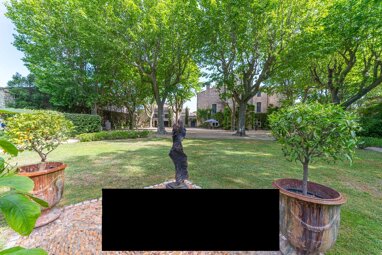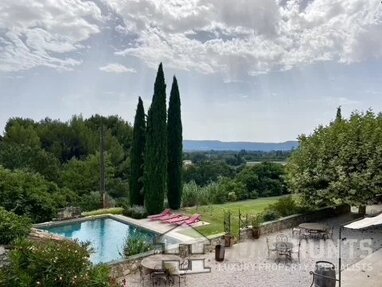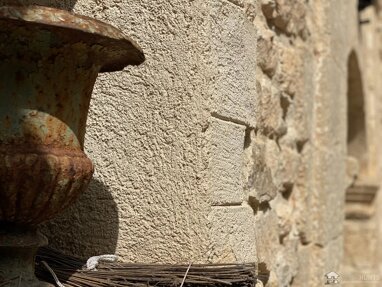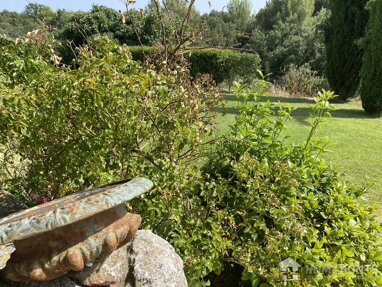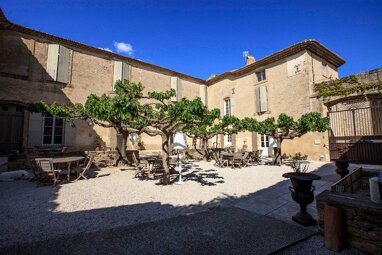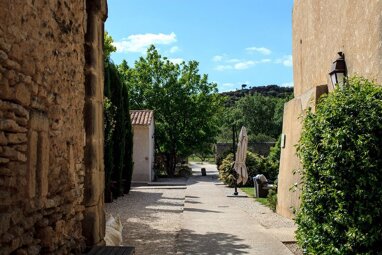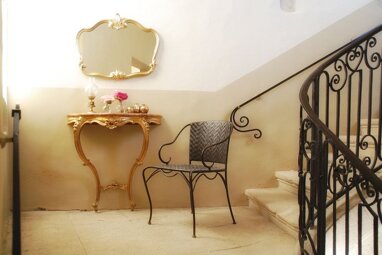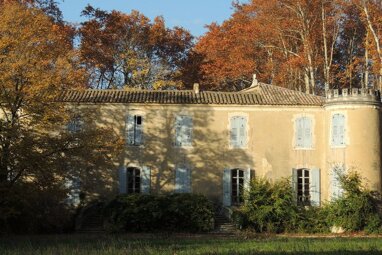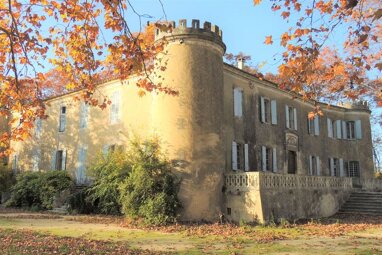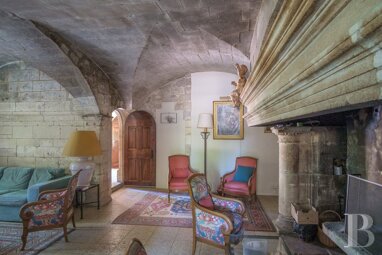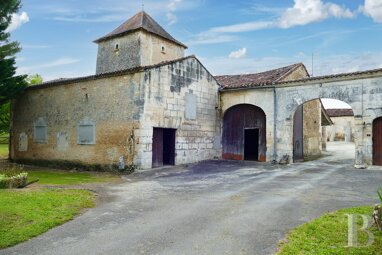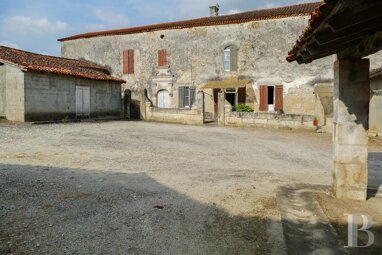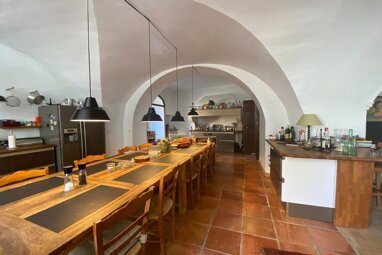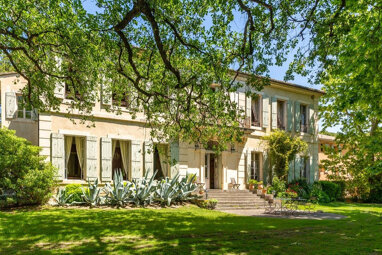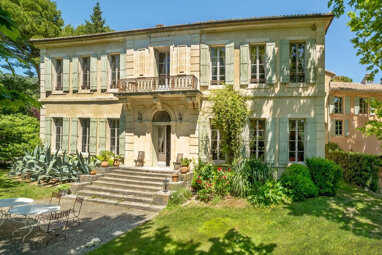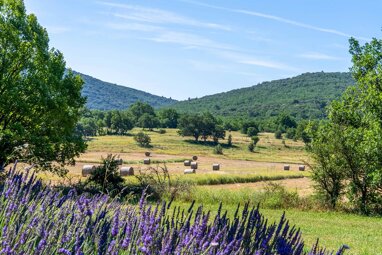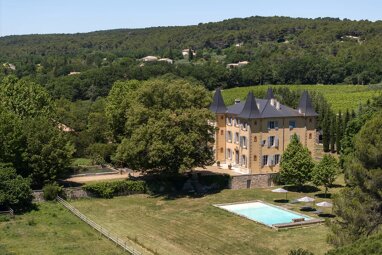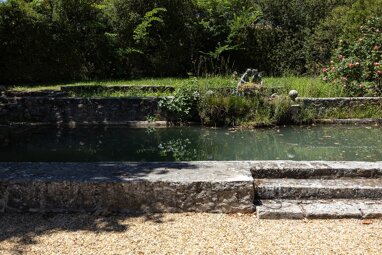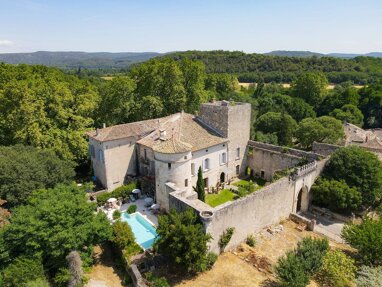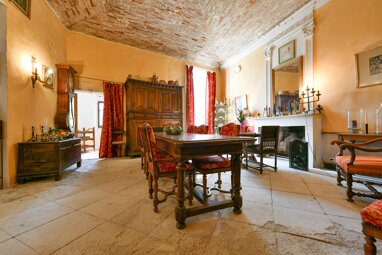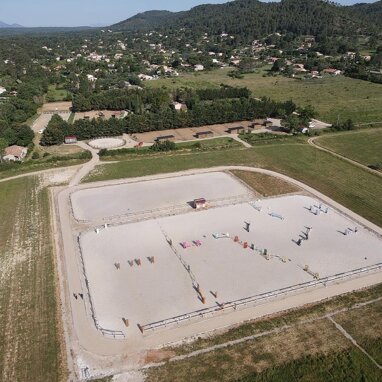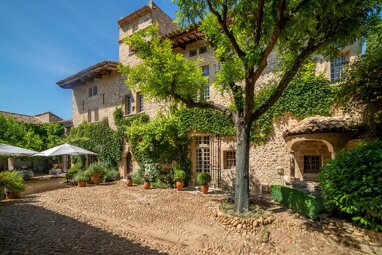A partly restored 18th-century dwelling and 16th-century lodge surrounding their courtyard, set in grounds of around 4 ha with swimming pool, spring a
A partly restored 18th-century dwelling and 16th-century lodge surrounding their courtyard, set in grounds of around 4 ha with swimming pool, spring and stream in Lot-et-Garonne.
The valley where the long river Lot flows into the Garonne is renowned for its gentle way of life and its rich cultural heritage.
The property is located in a small, historic town on the banks of the Lot, in the heart of the department. It is just 3/4 hour from the local capital, Agen, from where TGV high-speed train services connect to Paris in 3 hours 10 minutes. The A62 motorway is 15 minutes away, Bordeaux 110 km and Toulouse 130 km.
All the day-to-day shops and amenities can be found here, including schools, a pharmacy, a bank and a bakery.
The property forms a group of buildings including a rectangular manor house centred on its inner courtyard, surrounded by grounds of approx. 4 ha comprising mixed woodland, meadows and a small valley, and featuring a renowned spring. Beyond the boundaries of the estate, the surroundings might seem rather unattractive to some - given the presence of greenhouses and farm buildings. However, these structures are forgotten as soon as you follow a long driveway lined with majestic umbrella pines and enter the heart of the property.
Built over the course of several centuries, the dwelling is made up of a number of different sections and interconnected inside and out.
The dressed stone building is predominantly one storey high, with one section comprising two upper floors above a garden level. It includes an 18th century main building, a 16th century lodge and a former winery, following on from one another harmoniously. They are arranged around an enclosed courtyard with a central well, which is accessed from the outside via a porch.
While the residence has undergone many alterations since at least the 16th century, it has recently been partially restored to continue its long history. All the buildings have been re-roofed: the 18th-century dwelling with slate and monk-and-nun tiles, the 16th-century pavilion with flat tiles and the winery with monk-and-nun tiles. In addition, a new micro wastewater treatment plant, a drainage system around the buildings, a new mains drinking water supply and electrical wiring up to the entrance to the property have been installed. Finally, the surrounding area has also been cleaned up.
The 18th-century manor house The small, south-facing, three-storey building resembles a country chateau, perfect for a family, a comfortable place to live as well as a place for gatherings.
The southern facade features a classical arrangement of windows, defined by symmetry and aligned in five bays spanning three storeys. In the centre of the ground floor, there is a French window with a glazed transom framed by two windows, and on the first and second floors there are five windows topped by a Mansard roof. The ground floor extends westwards to reach the 16th century tower. The period joinery is round or segmental-arched on the first two floors and rectilinear on the top floor; the windows are in good condition and single-glazed.
The ground floor
The double entrance door is wooden and features a panelled section with floral carvings at the bottom. It is topped by an arched transom window. A long hallway, enhanced by a dado cap with wooden motifs and period octagonal quarry tiles on the floor, leads to the main rooms and to a large 18th-century quarter-turn stone staircase with Bordeaux-style wrought-iron balustrade at the far end. On entering, a generous corner sitting room lit by four large windows, with oak parquet flooring and an 18th-century fireplace carved with delicate botanical motifs, boasts some interesting period features. On the other side, a library with a wood-carved fireplace and floor tiles identical to those in the hallway, is followed by ...
