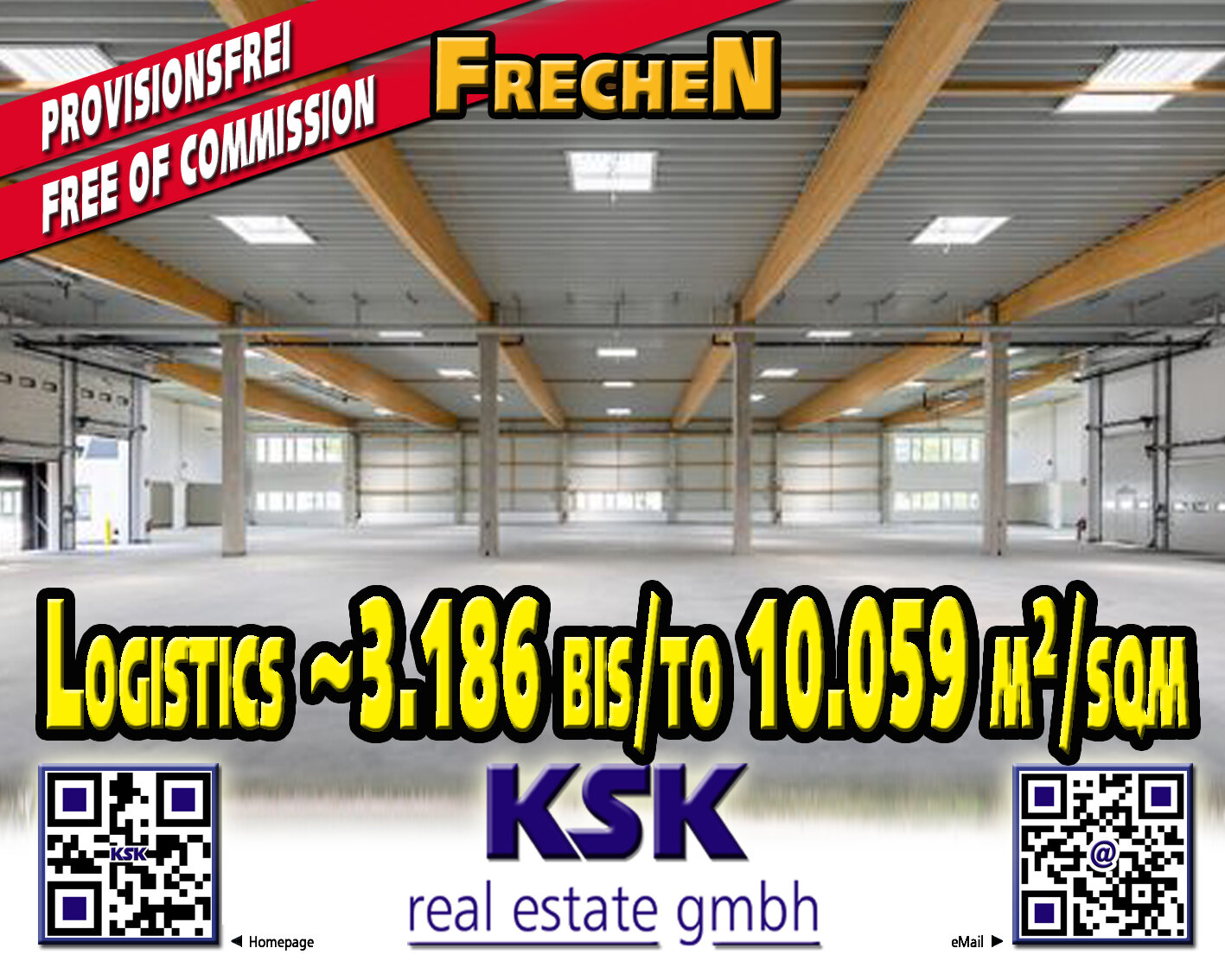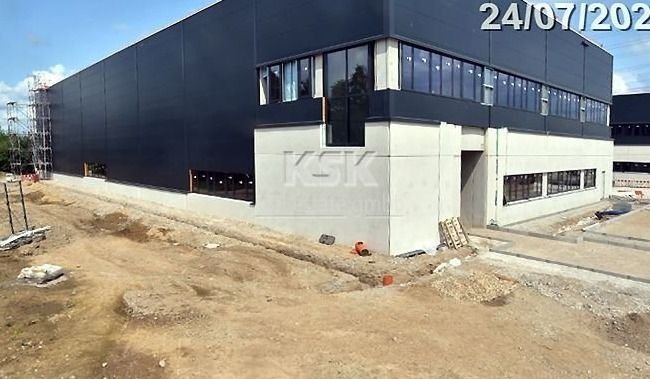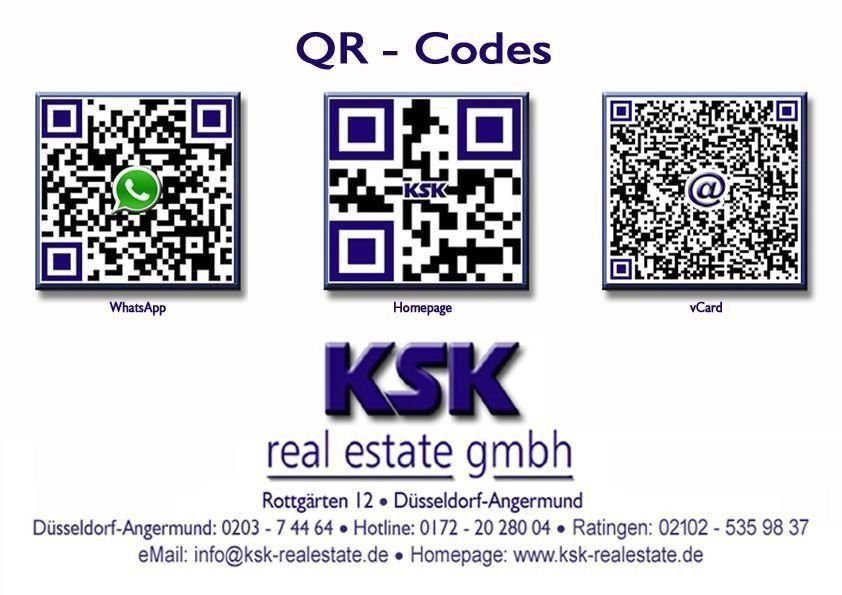


1 / 16
Logistikzentrum zur Miete · provisionsfreiMietkosten auf Anfrage
3.186 m²Lagerflächevon 3.186 m² bis 10.059 m²Teilbarkeit
Logistikzentrum zur Miete · provisionsfrei
Mietkosten auf Anfrage
3.186 m²Lagerfläche
von 3.186 m² bis 10.059 m²Teilbarkeit


Herr Alfred Schäfer
KSK real estate gmbh
Partnerservices
Merkmale und Ausstattung
- Q4 2024
Lage
Innenstadt, Frechen (50226)
Der Anbieter hat die genaue Adresse nicht freigegeben
Der hier angebotene Gewerbepark liegt vor den Toren Kölns und ist perfekt an das internationale Autobahnnetz (A1 und A4) angebunden.
Enfernungen / Distences
BAB / Motorway A4 ~550 m
BAB / Motorway A1 ~4,2 km
Frechen-City ~2 km
Köln City ~12 km
Köln Hauptbahnhof ~21 km
Flughafen / Airport Köln/Bonn ~29 km
Düsseldorf-City ~43 km
Flughafen / Airport Düsseldorf ~65,4 km
ÖPNV / Public Transportation
Bushaltestelle / Bus Stop ~260 m
Köln Hauptbahnhof / Central Station ~21 km
____________________________________________________________________
The commercial park offered here is located at the gates of Cologne and is perfectly connected to the international motorway network (A1 and A4) and the public transportation
Enfernungen / Distences
BAB / Motorway A4 ~550 m
BAB / Motorway A1 ~4,2 km
Frechen-City ~2 km
Köln City ~12 km
Köln Hauptbahnhof ~21 km
Flughafen / Airport Köln/Bonn ~29 km
Düsseldorf-City ~43 km
Flughafen / Airport Düsseldorf ~65,4 km
ÖPNV / Public Transportation
Bushaltestelle / Bus Stop ~260 m
Köln Hauptbahnhof / Central Station ~21 km
____________________________________________________________________
The commercial park offered here is located at the gates of Cologne and is perfectly connected to the international motorway network (A1 and A4) and the public transportation
Energie und Bauzustand
- BaujahrQ4 2024
- Zustand der ImmobilieNeubau
Preise
Preis auf Anfrage
Provision für Mieter
provisionsfrei
Kaution
ab 3 Brutto Monatskaltmieten
Weitere Informationen
Parkbeschreibung
Der hochmoderne Gewerbepark bei Köln ist ein Entwicklungsprojekt auf insgesamt 52.000 Quadratmetern Grundstücksfläche. In verschiedenen Bauphasen werden hier mehr als 30.000 Quadratmeter flexible Mietfläche geschaffen.
Der Bau der ersten Phase mit ca. 10.059 m² Leichtindustrie- und Büroflächen haben bereits begonnen und werden voraussichtlich bis zum 4. Quartal 2024 fertiggestellt.
Die Fertigstellung der zweiten Bauphase wird für das 3. Quartal 2025 erwartet.
Die spekulative Überbauung wird nach den neusten Standards für nachhaltiges, ökologisches und energiebewusstes Bauen errichtet. Die Entwicklung des Parks orientiert sich an den Anforderungen der DGNB Gold-Zertifizierung, die mit diesem Objekt angestrebt wird.
Eine weitere hohe Priorität betrifft das Wohlbefinden der Mieter. Daher wird viel Wert auf Tageslicht und Grünflächen außerhalb des Grundstücks gelegt.
____________________________________________________________________
Park Description
================================================================
The ultra-modern commercial park near Cologne is a development project on a total of 52,000 square meters of land. More than 30,000 square meters of flexible rental space will be created here in various construction phases.
Construction of the first phase with approximately 10,059 sqm of light industrial and office space has already begun and is expected to be completed by the 4th quarter of 2024.
The second construction phase is expected to be completed in the 3rd quarter of 2025.
The speculative development will be built according to the latest standards for sustainable, ecological and energy-conscious building. The development of the park is guided by the requirements of the DGNB Gold certification, which is being targeted with this property.
Another high priority concerns the well-being of the tenants. Therefore, much emphasis is placed on daylight and green spaces outside the property.
Objektbeschrebung Gebäude 1
Bestehend aus 4 zusammenlegbaren Einheiten jeweils bestehend aus modernsten Hallen-, Büro- und Serviceflächen. Verfügbar voraussichtlich ab dem 4. Quartal 2024.
Unit 1.1
vermietet
Unit 1.2
Halle: ~2.905 m² / sqm
Office: ~ 282 m² / sqm
Total: ~3.186 m² / sqm
Unit 1.3
Halle: ~2.896 m² / sqm
Office: ~ 277 m² / sqm
Total: ~3.734 m² / sqm
Unit 1.4
Halle: ~3.348 m² / sqm
Office: ~ 352 m² / sqm
Total: ~3.700 m² / sqm
Units 1.2 - 1.4
Hallen: ~9.149 m² / sqm
Offices: ~ 911 m² / sqm
Total: ~10.059 m² / sqm
Siehe auch die Auflistung als PDF-Datei im Anhang. / See also the list as a PDF file in the attachment.
____________________________________________________________________
Objekt Description Building 1
======================
Existing each consisting of 4 collapsible units consisting of state-of-the-art hall, office and service areas. Expected to be available from the 4th quarter of 2024
Nachhaltigkeitsaspekte
• DGNB-Gold-Zertifizierung
• Energiestandard BEG40
• Gründächer auf Bürogebäuden
• Fassadenbegrünung
• Photovoltaikanlage
• Ladestationen für Elektrofahrzeuge
____________________________________________________________________
Sustainability aspects
=================================================================
• DGNB Gold certification
• Energy standard BEG40
• Green roofs on office buildings
• Facade greening
• Photovoltaic system
• Charging stations for electric vehicles
Sonstiges
Wir freuen uns auf Ihre Anfrage und benötigen für weitere Auskünfte / Besichtigungstermine, Ihre kompletten Kontaktdaten da wir ansonsten Ihre Anfrage nicht beantworten können:
- vollständige Adresse
- Firmenname
- Nutzungsbezeichnung
Ihr Ansprechpartner :
Alfred Schäfer
• • • KSK real estate gmbh informiert • • •
• Sie erreichen uns, auch am Wochenende, unter:
Hotline Mobil: 0172 2028004
Ratingen: 02102-5359837
Düsseldorf-Angermund: 0203-74464
Email: info@ksk-realestate.de
www.ksk-realestate.de
Die Mietpreisangaben verstehen sich jeweils zzgl. einer Nebenkostenvorauszahlung und der gesetzlich gültigen Umsatzsteuer pro Monat und sind abhängig von der gewünschten Ausstattung, Vertragslaufzeit und der Bonität des Mieters. Alle genannten Informationen beruhen auf Angaben des Vermieters / Eigentümers / Projektentwicklers. Die hier eingestellten Flächendefinitionen sind mit größter Sorgfalt recherchiert, erheben jedoch nicht den Anspruch auf Alleingültigkeit und werden lediglich unverbindlich zu Informationszwecken zur Verfügung gestellt. KSK real estate gmbh übernimmt keine Gewähr für die Richtigkeit dieser Angaben. Es gelten ausschließlich unsere AGB (www.ksk-realestate.de/agb-ds-gvo-impressum). Irrtum und Zwischenvermietung sind vorbehalten.
Da die Eigentümer bei der einer Hallenvermietung nur Lager, Logistik, Produktion und Light Industrial als Nutzung wünschen können weitere Anfragen nicht bearbeitet bearbeitet werden.
Weitere Büro- und Hallenflächenangebote finden Sie auf unserer Homepage:
https://www.ksk-realestate.de/gewerbevermietung/
* Energieausweis kann bei einem Besichtigungstermin vorgelegt werden*
____________________________________________________________________
Others
================================================================
We look forward to your inquiry and need your complete contact details for further information/viewing appointments, otherwise we cannot answer your inquiry:
-Full address
-Company name
-Usage designation
Your contact person :
Alfred Schäfer
• • • KSK real estate gmbh informs • • •
• You can reach us, also on weekends, at:
Mobile hotline: +49 172 2028004
Ratingen: +49 2102-5359837
Dusseldorf-Angermund: +49 203-74464
Email: info@ksk-realestate.de
www.ksk-realestate.de
For inquiries we ask you to indicate your complete address, otherwise we will not be able to answer your request.
The rental price information is plus an advance payment of additional costs and the statutory sales tax per month and depends on the desired equipment, contract term and the creditworthiness of the tenant. All information given is based on information provided by the landlord/owner/project developer. The area definitions posted here have been researched with the greatest care, but do not claim to be solely valid and are only provided on a non-binding basis for informational purposes. KSK real estate gmbh assumes no liability for the correctness of this information. Our general terms and conditions apply exclusively (www.ksk-realestate.de/agb-ds-gvo-impressum). Errors and interim rentals are reserved.
Since the owners only want storage, logistics, production and light industrial to be used when renting a hall, further inquiries cannot be processed.
You can find further office and hall space offers on our homepage:
*Energy performance certificate can be presented at a viewing appointment*
Der hochmoderne Gewerbepark bei Köln ist ein Entwicklungsprojekt auf insgesamt 52.000 Quadratmetern Grundstücksfläche. In verschiedenen Bauphasen werden hier mehr als 30.000 Quadratmeter flexible Mietfläche geschaffen.
Der Bau der ersten Phase mit ca. 10.059 m² Leichtindustrie- und Büroflächen haben bereits begonnen und werden voraussichtlich bis zum 4. Quartal 2024 fertiggestellt.
Die Fertigstellung der zweiten Bauphase wird für das 3. Quartal 2025 erwartet.
Die spekulative Überbauung wird nach den neusten Standards für nachhaltiges, ökologisches und energiebewusstes Bauen errichtet. Die Entwicklung des Parks orientiert sich an den Anforderungen der DGNB Gold-Zertifizierung, die mit diesem Objekt angestrebt wird.
Eine weitere hohe Priorität betrifft das Wohlbefinden der Mieter. Daher wird viel Wert auf Tageslicht und Grünflächen außerhalb des Grundstücks gelegt.
____________________________________________________________________
Park Description
================================================================
The ultra-modern commercial park near Cologne is a development project on a total of 52,000 square meters of land. More than 30,000 square meters of flexible rental space will be created here in various construction phases.
Construction of the first phase with approximately 10,059 sqm of light industrial and office space has already begun and is expected to be completed by the 4th quarter of 2024.
The second construction phase is expected to be completed in the 3rd quarter of 2025.
The speculative development will be built according to the latest standards for sustainable, ecological and energy-conscious building. The development of the park is guided by the requirements of the DGNB Gold certification, which is being targeted with this property.
Another high priority concerns the well-being of the tenants. Therefore, much emphasis is placed on daylight and green spaces outside the property.
Objektbeschrebung Gebäude 1
Bestehend aus 4 zusammenlegbaren Einheiten jeweils bestehend aus modernsten Hallen-, Büro- und Serviceflächen. Verfügbar voraussichtlich ab dem 4. Quartal 2024.
Unit 1.1
vermietet
Unit 1.2
Halle: ~2.905 m² / sqm
Office: ~ 282 m² / sqm
Total: ~3.186 m² / sqm
Unit 1.3
Halle: ~2.896 m² / sqm
Office: ~ 277 m² / sqm
Total: ~3.734 m² / sqm
Unit 1.4
Halle: ~3.348 m² / sqm
Office: ~ 352 m² / sqm
Total: ~3.700 m² / sqm
Units 1.2 - 1.4
Hallen: ~9.149 m² / sqm
Offices: ~ 911 m² / sqm
Total: ~10.059 m² / sqm
Siehe auch die Auflistung als PDF-Datei im Anhang. / See also the list as a PDF file in the attachment.
____________________________________________________________________
Objekt Description Building 1
======================
Existing each consisting of 4 collapsible units consisting of state-of-the-art hall, office and service areas. Expected to be available from the 4th quarter of 2024
Nachhaltigkeitsaspekte
• DGNB-Gold-Zertifizierung
• Energiestandard BEG40
• Gründächer auf Bürogebäuden
• Fassadenbegrünung
• Photovoltaikanlage
• Ladestationen für Elektrofahrzeuge
____________________________________________________________________
Sustainability aspects
=================================================================
• DGNB Gold certification
• Energy standard BEG40
• Green roofs on office buildings
• Facade greening
• Photovoltaic system
• Charging stations for electric vehicles
Sonstiges
Wir freuen uns auf Ihre Anfrage und benötigen für weitere Auskünfte / Besichtigungstermine, Ihre kompletten Kontaktdaten da wir ansonsten Ihre Anfrage nicht beantworten können:
- vollständige Adresse
- Firmenname
- Nutzungsbezeichnung
Ihr Ansprechpartner :
Alfred Schäfer
• • • KSK real estate gmbh informiert • • •
• Sie erreichen uns, auch am Wochenende, unter:
Hotline Mobil: 0172 2028004
Ratingen: 02102-5359837
Düsseldorf-Angermund: 0203-74464
Email: info@ksk-realestate.de
www.ksk-realestate.de
Die Mietpreisangaben verstehen sich jeweils zzgl. einer Nebenkostenvorauszahlung und der gesetzlich gültigen Umsatzsteuer pro Monat und sind abhängig von der gewünschten Ausstattung, Vertragslaufzeit und der Bonität des Mieters. Alle genannten Informationen beruhen auf Angaben des Vermieters / Eigentümers / Projektentwicklers. Die hier eingestellten Flächendefinitionen sind mit größter Sorgfalt recherchiert, erheben jedoch nicht den Anspruch auf Alleingültigkeit und werden lediglich unverbindlich zu Informationszwecken zur Verfügung gestellt. KSK real estate gmbh übernimmt keine Gewähr für die Richtigkeit dieser Angaben. Es gelten ausschließlich unsere AGB (www.ksk-realestate.de/agb-ds-gvo-impressum). Irrtum und Zwischenvermietung sind vorbehalten.
Da die Eigentümer bei der einer Hallenvermietung nur Lager, Logistik, Produktion und Light Industrial als Nutzung wünschen können weitere Anfragen nicht bearbeitet bearbeitet werden.
Weitere Büro- und Hallenflächenangebote finden Sie auf unserer Homepage:
https://www.ksk-realestate.de/gewerbevermietung/
* Energieausweis kann bei einem Besichtigungstermin vorgelegt werden*
____________________________________________________________________
Others
================================================================
We look forward to your inquiry and need your complete contact details for further information/viewing appointments, otherwise we cannot answer your inquiry:
-Full address
-Company name
-Usage designation
Your contact person :
Alfred Schäfer
• • • KSK real estate gmbh informs • • •
• You can reach us, also on weekends, at:
Mobile hotline: +49 172 2028004
Ratingen: +49 2102-5359837
Dusseldorf-Angermund: +49 203-74464
Email: info@ksk-realestate.de
www.ksk-realestate.de
For inquiries we ask you to indicate your complete address, otherwise we will not be able to answer your request.
The rental price information is plus an advance payment of additional costs and the statutory sales tax per month and depends on the desired equipment, contract term and the creditworthiness of the tenant. All information given is based on information provided by the landlord/owner/project developer. The area definitions posted here have been researched with the greatest care, but do not claim to be solely valid and are only provided on a non-binding basis for informational purposes. KSK real estate gmbh assumes no liability for the correctness of this information. Our general terms and conditions apply exclusively (www.ksk-realestate.de/agb-ds-gvo-impressum). Errors and interim rentals are reserved.
Since the owners only want storage, logistics, production and light industrial to be used when renting a hall, further inquiries cannot be processed.
You can find further office and hall space offers on our homepage:
*Energy performance certificate can be presented at a viewing appointment*
Weitere Services
Anbieter der Immobilie
Weitere Unterlagen
Online-ID: 2ggtw5v


Herr Alfred Schäfer
KSK real estate gmbh

