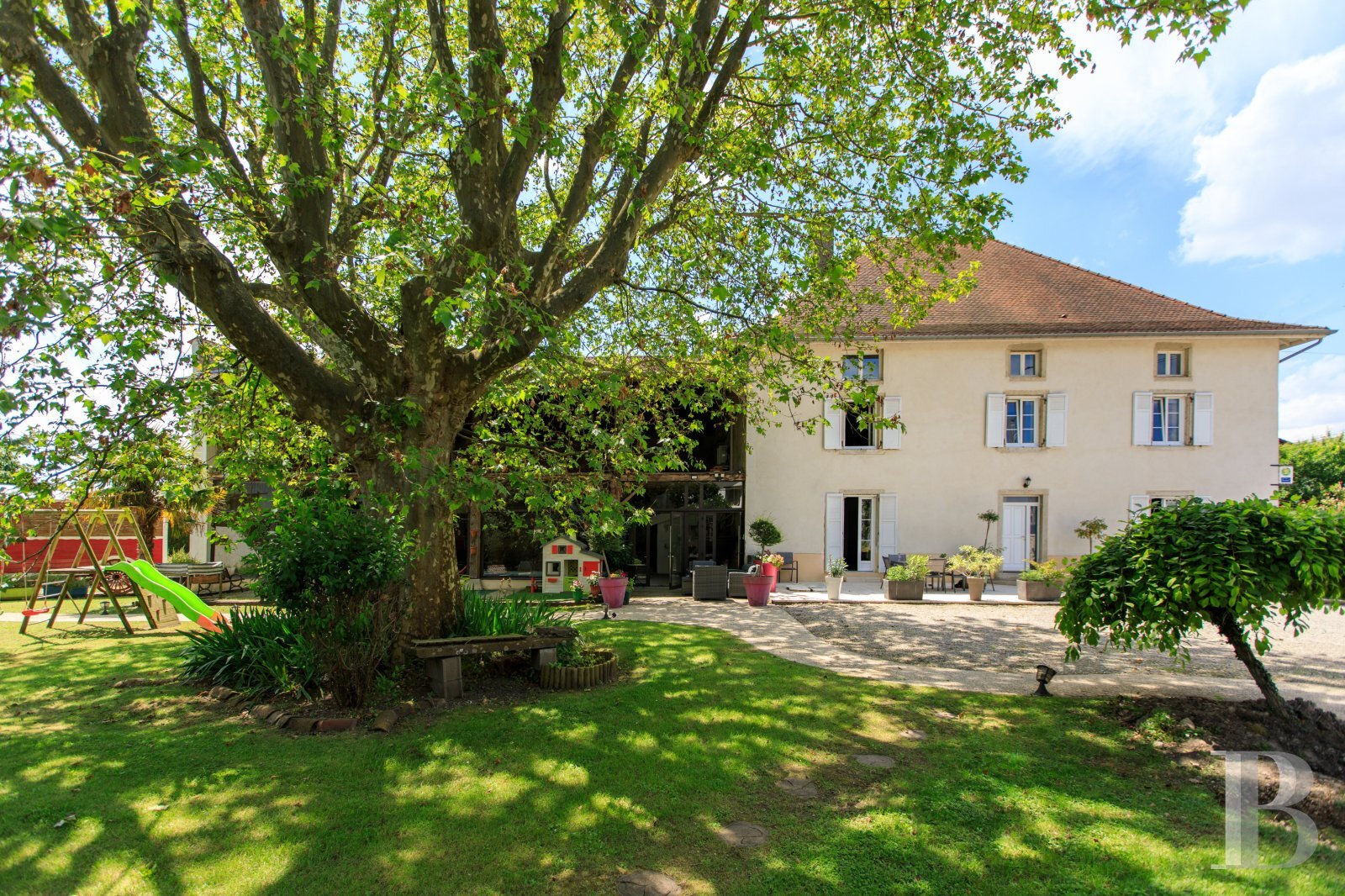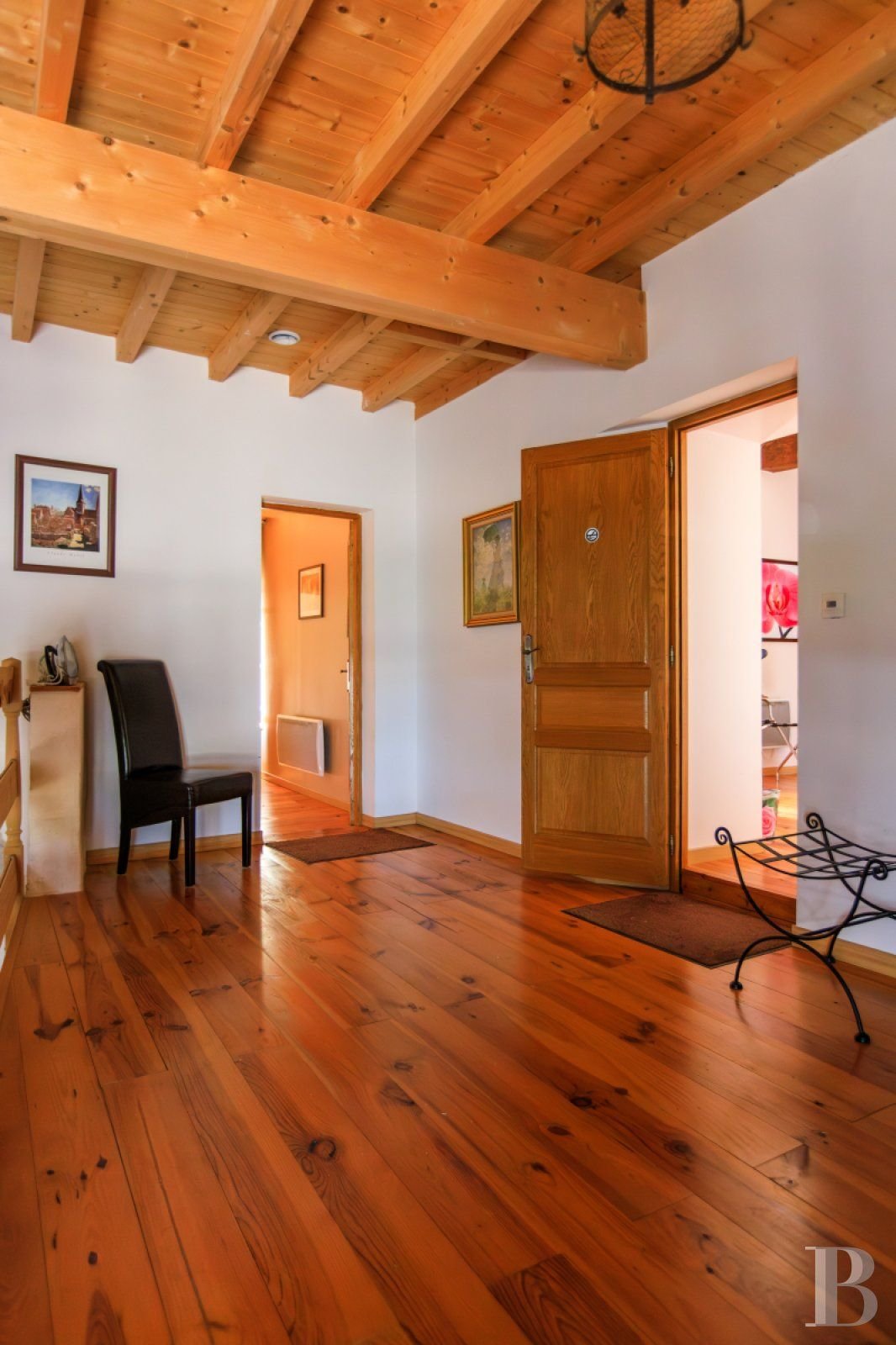A renovated farmhouse, outbuildings, garden and swimming pool in an unspoilt village in the Ain department, between Lyon and Geneva - ref 345284
A renovated farmhouse, outbuildings, garden and swimming pool in an unspoilt village in the Ain department, between Lyon and Geneva.
At the gateway to the Jura and the Alps, in the Auvergne-Rhône-Alpes region, the village, which is bordered by the river Ain, is set between green mountain landscapes and lake-covered plateaux. It has a rich historical and religious history and has many opportunities to do water sports, go hiking and on country walks. Community life is vibrant, with local markets, annual festivals and numerous cultural and sporting associations. There are local shops, schools and health services, ensuring a comfortable, friendly environment. The nearby A42 motorway enables you to reach Lyon in under 30 minutes, from where the TGV train takes you to Paris and Marseille in 2 hours. A train station that is just 6 km away has regular services to Lyon and Bourg-en-Bresse. Lyon and Geneva international airports are 30 and 90 minutes' drive away respectively.
The property is accessed via a locked gate. Visitors are immediately made to feel welcome when they enter the courtyard dominated by an ancient plane tree, the site's guardian. The renovated farmhouse dating back to 1874 and its outbuildings surround the tree. The swimming pool, built in the former barn, overlooks the courtyard and the flower-filled, wooded garden, at the far end of which is an orchard with a wide variety of fruit trees. A converted caravan has a wide range of uses. A double garage, equipped with an electric car charging point, converted outbuildings used as guest rooms, a summer kitchen and wooden terraces with summer lounges complete the property. A vast barn, which was once a stable, still needs to be converted.
With three stories and its imposing facade, the house spans 280 m², added to which there are almost 180 m² of restored outbuildings. Like the other buildings, its facades are rendered stone, light and plain, with regular straight windows protected by white-painted wooden shutters. The shingled tile roof, topped with two terracotta finials and a chimney stump, has an eaves board, while the outbuildings have a gable roof with mechanical tiles and overhangs.
The main house
The ground floor
The main entrance leads to an entrance hall with a floor covered in original hexagonal black and white chequered tiles. An imposing ashlar staircase with a wrought-iron banister leads to the upper floors. To the right, there is a fitted kitchen with period floor tiles and exposed beams. One window looks out over the courtyard. Off the hall there is a separate toilet and a bathroom with a corner bath, a tiled floor, a window and an enclosed storage area with a utility room. To the left, a vast living room with a tiled floor, fireplace and exposed beams provides a warm atmosphere. Following on from this, there is a second reception room which is also accessible from the entrance hall. It features a stone fireplace, hexagonal chequered floor tiles and French windows that open out onto the garden.
The first floor
It is accessed via an ashlar staircase with a wrought-iron balustrade. There are four large bedrooms with high ceilings, exposed beams and solid or floating wooden floors. Two of the bedrooms look out onto the garden. They share a modern shower room with a toilet and a window.
The second floor
This consists of a 130 m² games room with wooden floors and exposed beams. Bull's-eye and rectangular windows illuminate the space.The gardenCovering an area of 2 025 m², it is arranged around a 114-year-old plane tree. It is made up of a number of areas: a wooden terrace, a gravel courtyard, a petanque court, an expanse of greenery and an orchard planted with plum, apple, cherry, mirabelle plum, raspberry and hazelnut trees, as well as ...





