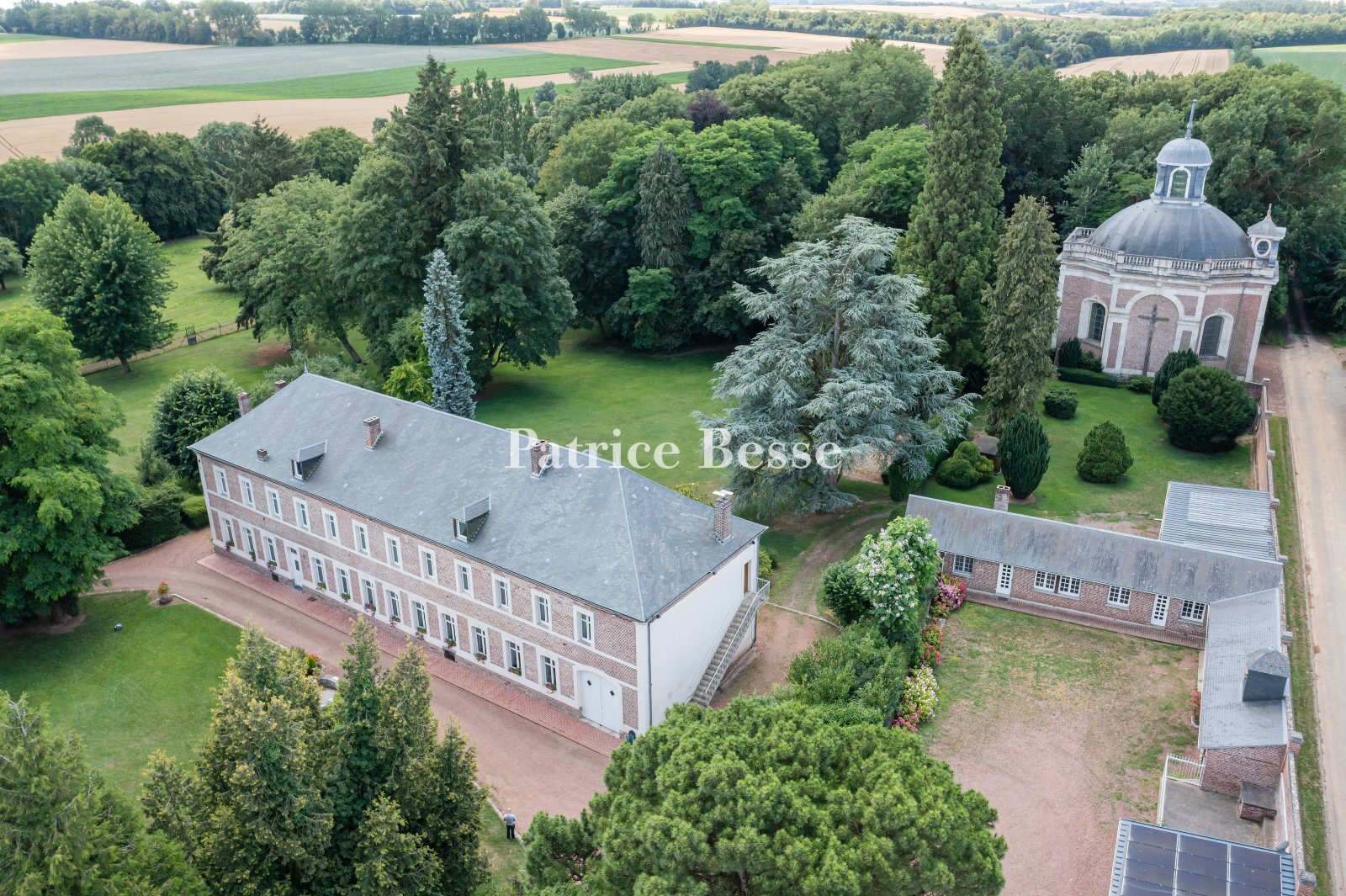Near Amiens, a former convent transformed into a manor house and its barn within a 6-hectare park - ref 683506
Near Amiens, a former convent transformed into a manor house and its barn within a 6-hectare park.
A land rich in culture, with the historic cities of Amiens, Arras, and Péronne closeby, the Somme is also a region of combat, marked by the conflict of 1870 during which the French and the Prussians repeatedly fought for control of the village where the property is located. During the Great War, the village was a strategic point for tending to the wounded from the Battle of the Somme.
Since the Middle Ages, the village owes its reputation to the presence of a leper hospital run by the Order of Saint John of Jerusalem. Today, its old walls house the town hall. At the other end of the village stands the old convent "des Cordeliers," named after the rope they wore around their waist. The property is set in a bucolic environment that is traversed by hiking trails and memorials of the First World War. The industrial revolution had little influence here, leaving vast hilly landscapes between agricultural fields and forests.
The property is located 2 hours from Paris, 30 minutes from Amiens, and 2 hours and 20 minutes from Brussels. The Bay of Somme is 1 hour and 15 minutes away. A train station that connects to Paris is just 10 minutes away.
During the French Revolution, the buildings of the medieval convent were seized and sold. Subsequently, the entire property was transformed into a private estate consisting of a large family residence, a caretaker's house, outbuildings, a dovecote, and a stable with three boxes.
Nevertheless, one element has stood the test of time: the grandeur of the park, filled with tall, centuries-old trees, offering panoramic views of the surrounding countryside. Within the park, near the property's edge, stands a recently restored 18th-century, octagonal chapel. Made of stone and brick and topped with a lantern turret on its slate-covered roof, it harmoniously complements the architectural style of the residence.
The residenceBuilt on the foundations of the convent, the main structure dates back to the 17th century but was renovated in the 19th century. The rectangular building, with its main facade facing east, is entirely made of brick and spans two levels above the ground floor. It forms a wide and imposing dwelling with over ten windows on its main facade. In line with the dimensions of the windows, the main entrance door is made of wood and topped with a glass transom. The colors of the old bricks range from dark red to orange with golden reflections. During the renovation of the building, the focus was placed on the elegance of simplicity. To that end, there are no decorative elements or embellishments on the facades, except for two continuous cornices above the ground floor and under the upper floor. The cornerstones are reminiscent of the window frames, also made of stone. The facade facing the park is identical to the facade facing the courtyard, apart from four large arched windows with French doors that distinguish it. The hip roof is covered with natural slate. Everything has been restored recently, following the rules of the trade: the bricks have been re-pointed, the slate roof has been redone, and the windows with white frames shine brightly.
The ground floor
Behind the door, an entrance hall with while walls, half-height wainscoting and tall ceilings leads to a winding marble staircase from around the 1950s. Its wide base and impressive flight of steps give an imposing sense of elevation. Its balustrade, adorned with wide volutes and a polished wooden handrail, begins with a beveled glass sphere. The vibrant green and brown colors of the cement tile floor add a lively touch to the entire vestibule, which branches off to a large gallery and a kitchen on one side, and a small living room on the other, illuminated by seven windows offering three different ...





