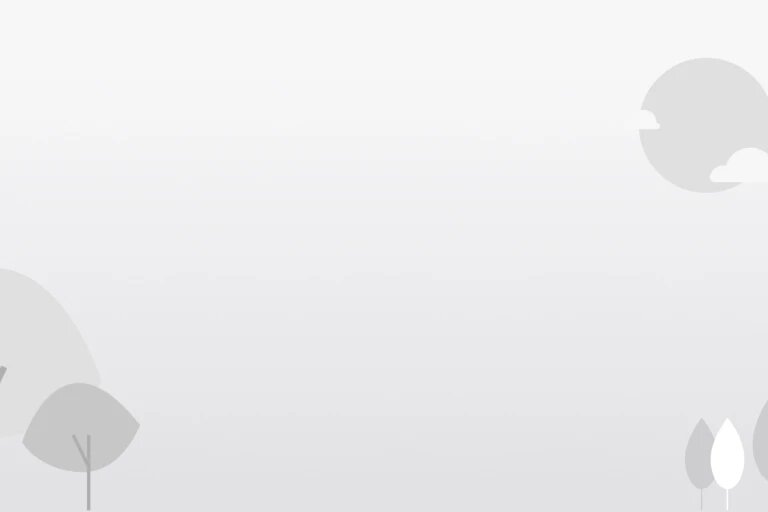A unique and surprising 19th-century edifice with almost two hectares of grounds, just outside Tours - ref 856420
A unique and surprising 19th-century edifice with almost two hectares of grounds, just outside Tours.
The property lies in the west of France's Centre Val de Loire region, a large portion of which is listed as a UNESCO World Heritage Site for its cultural landscape. It is located in a town that is 10 minutes from the city of Tours by car. This town is nestled on the banks of the River Cher, close to the Château de Villandry and to Touraine golf course. It is listed as a touristic town, accredited with France's 'Station Verte' label for ecotourism, and it lies on a bicycle trail along the Loire Valley. The town was once a river port and it has kept traditional seasonal riverboat activities. The property lies at the gateway to the town, just a few minutes from shops, amenities and schools. Paris is 250 kilometres away. From the high-speed train station in Tours, you can get to the French capital in around an hour.
The history of this property is closely tied to the history of the Mame family, which left its mark on the city of Tours for around two centuries. Alfred Mame, the grandson of a printing works founder, became the director of the famous printing works Mame in 1845. He had a modern vision for his firm, both in factory design and labour relations, with the creation of a special housing estate for his workers: the Cité Mame. This modern vision ensured his success. As a botany-lover, Alfred Mame bought this estate in 1841 and extended it considerably from 1857 onwards. At the time, French landscape gardening was changing radically. Mame entrusted the landscape gardener Eugène Bühler with the task of transforming the estate. Bühler was known for having designed the Parc du Thabor in the city of Rennes. The project involved creating greenhouses, building caretaker homes and outhouses and embellishing the grounds. The pavilions and stable were completed in 1869. From the road that runs alongside the grounds and woods, you can enter the property via two entrances. A wrought-iron gate with volutes leads onto a driveway that runs across the grounds. And a second gate, framed between two pillars of brick and tuffeau stone, leads into a parking area and to two outbuildings used as a garage, a storeroom and a workshop. A drive winds around the edifice to the central court and its lawn, beyond a few steps. A terrace beneath a glass canopy roof runs alongside the building up to its main entrance. The edifice is shaped like a horseshoe and is perfectly symmetrical. It faces west. It has a central pavilion framed between two curved wings, each with their own pavilion at their end. Its elevations are made of exposed red brick and tuffeau stone. Its rear elevations are rendered. The window and door surrounds are made of red brickwork that alternates with tuffeau stone. A tuffeau cornice runs above them. Finely crafted timber braces support and bring out the remarkable slate roof. Opposite the edifice, the grounds slope gently downwards among majestic trees and lush lawns.
The edificeIn the middle of the central pavilion, there is a porch beneath an archway adorned with a horse head of tuffeau stone. This horse head recalls the edifice's origins as a stable. The porch is framed between two bull's-eye windows. A timber balcony with a finely crafted balustrade underlines the pavilion's first floor. The pavilion is capped with a six-slope roof with a large half-hipped dormer on each side. This roof is crowned with a wooden roof lantern with a clock and sound-reducing louvres. A bulb-shaped zinc roof caps this roof lantern. Two curved wings stretch to pavilions at each end of the edifice. These wings are punctuated with broad, arched French windows on the ground floor. Above these French windows, each wing also features a glass canopy with finely crafted wrought-iron volutes and posts. At the end of each wing, ...





