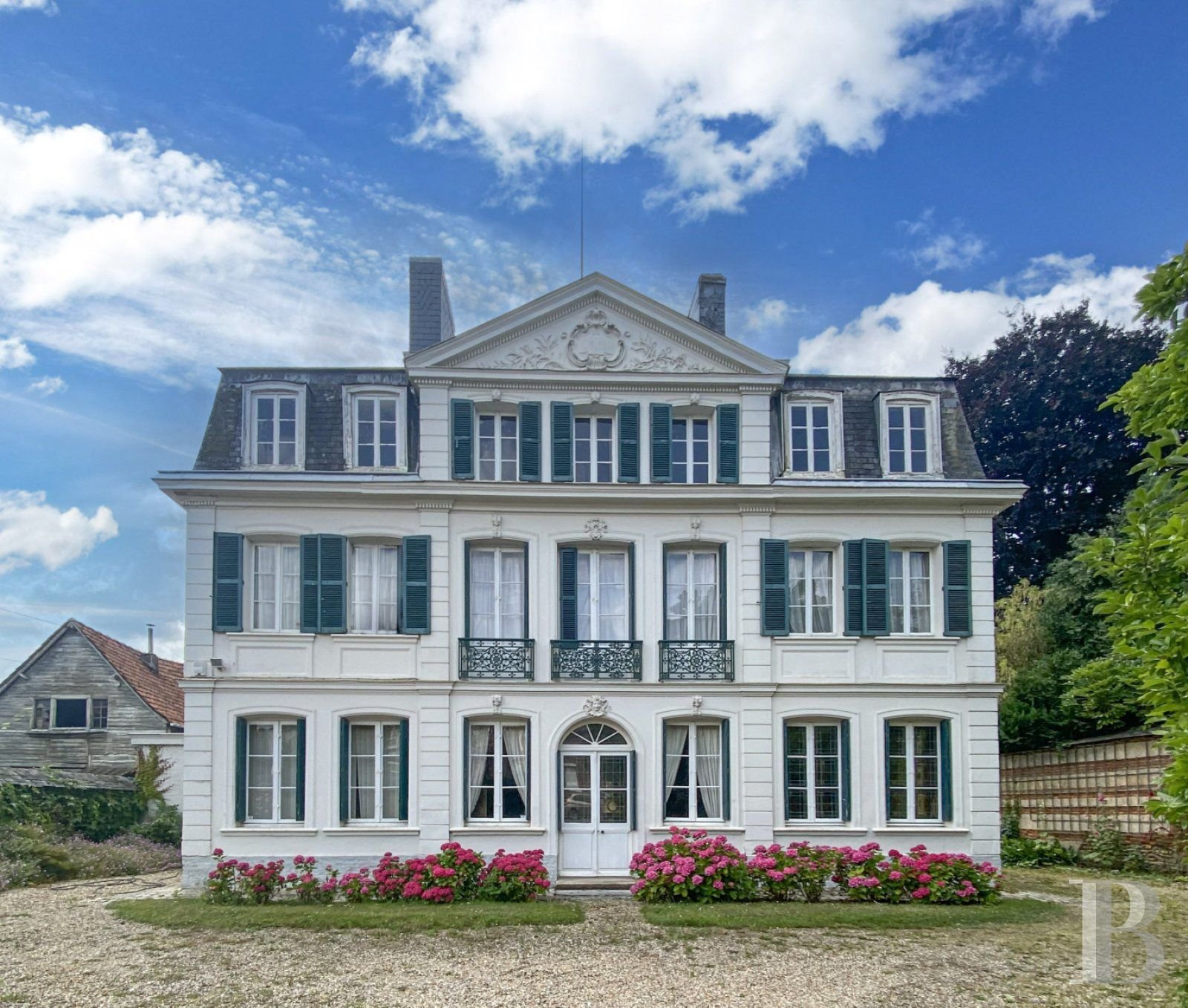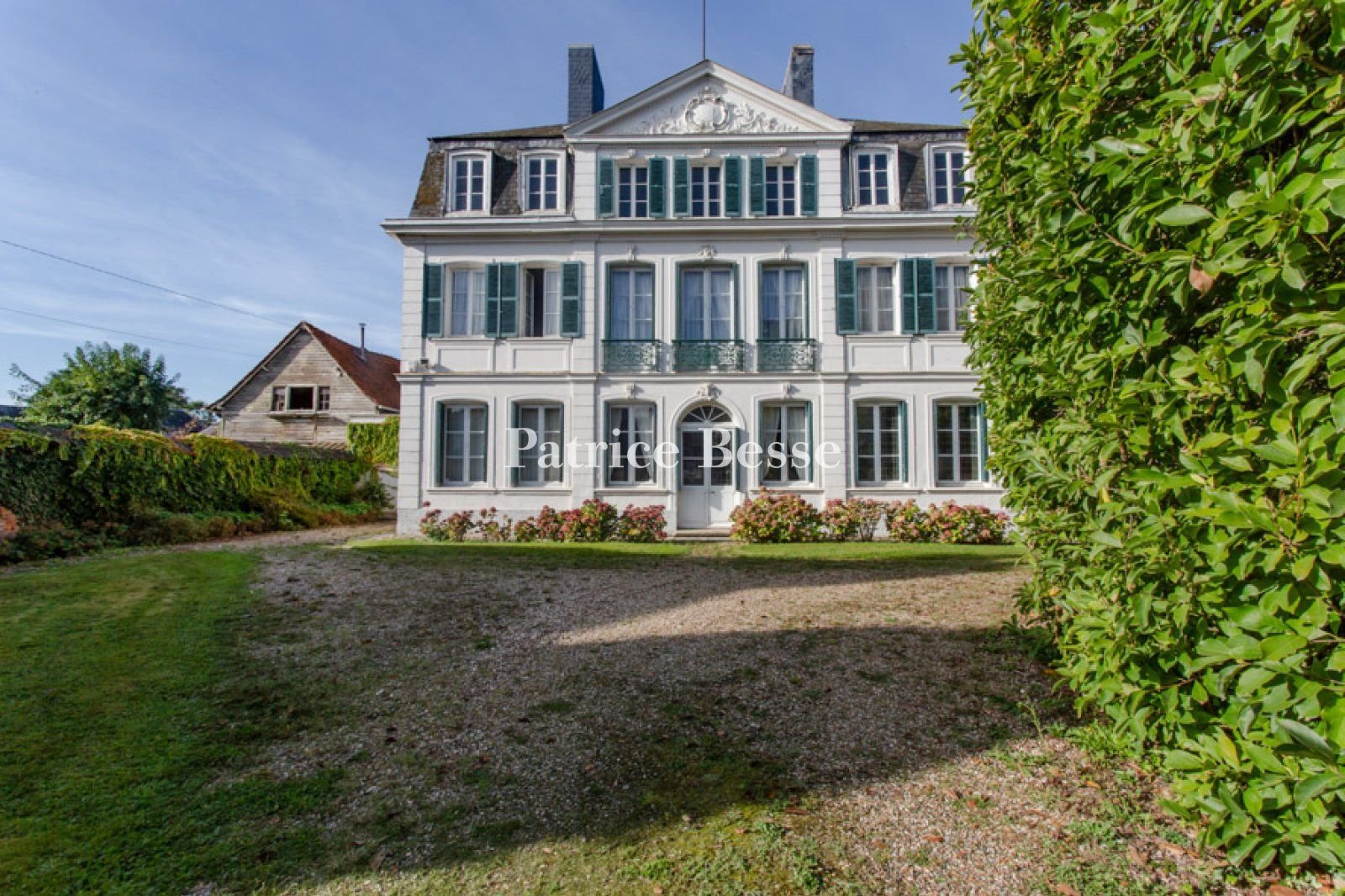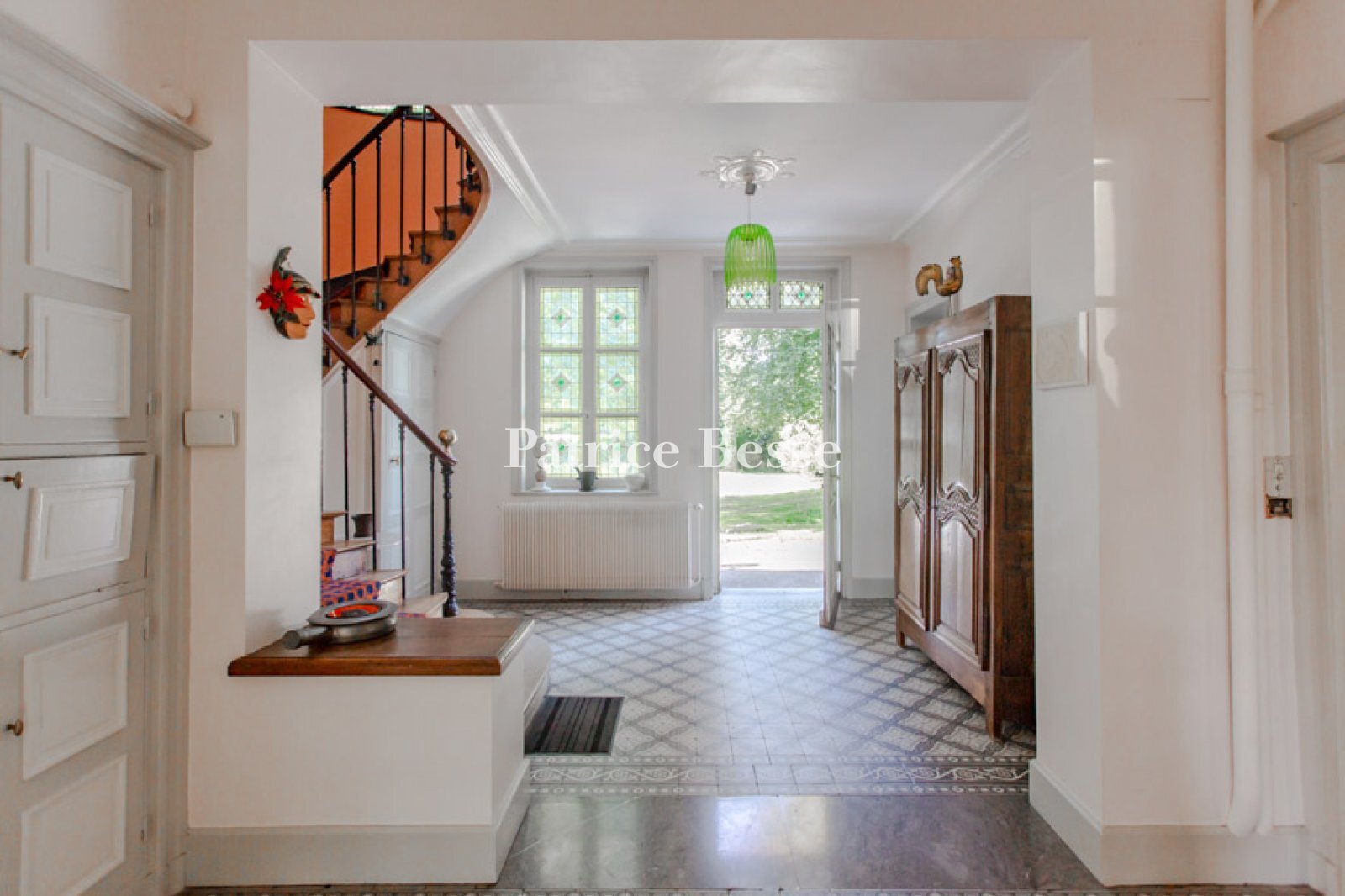A 19th-century house with a walled garden that covers over 2,600m² in a vibrant village in France's Pays de Bray province, around 150 kilometres from
A 19th-century house with a walled garden that covers over 2,600m² in a vibrant village in France's Pays de Bray province, around 150 kilometres from Paris.
In France's Seine-Maritime department in Normandy, a plateau lies in a commanding position where the country's charming provinces Pays de Caux and Pays de Bray meet. The River Cailly and the River Varenne flow across this quiet corner of France - a patchwork of farmland, groves and hedge-lined meadows that offers a delightful range of landscapes. The property is tucked away in the middle of a village full of life in Rouen's surrounding area of influence. Grand dwellings stand beside traditional farmsteads enclosed with rows of trees, yet modern industrial facilities can be found here too. The village is proud of its history and it has built its reputation on the importance of its local area, which produces an abundance of fodder and cereal. The place has been a vibrant hub of trade and travel since at least the 12th century. From the village, many bucolic hikes can be enjoyed along rivers. The ones that go through Verte forest and Eawy forest are just a 15-minute drive away. There are a number of specialist food shops in the village. It lies close to the town of Forges-les-Eaux, which is known for its casino and lake. Moreover, the village is only about 30 kilometres from the city of Rouen and the coastal town of Dieppe. The train station in the town of Clères is a 10-minute drive away. From there, you can get to Paris in just two hours by rail.
The property lies near the market square around which the village has built its long story. The grand dwelling towers in the village centre, standing out from its neighbours, yet it blends into its surrounding environment well. The architecture around it is typically Norman in style, but this does not clash with the property. An age-old magnolia stands in front of the house. On the street side, a thuja hedge marks the property's entrance. This hedge, which adjoins a fine metal gate, does not conceal the vistas that the dwelling enjoys from its position, set well back from the entrance. The elevations of the majestic house are pure white in colour and this bright tone is brought out by the greenish hue of its guardrails. The pink blooms of hydrangeas adorn the facade's base course in the summer.
The dwelling dates back to the time of the French king Louis-Philippe I. The first stone was laid in 1839 on land that was formerly a marquisate. Republicans seized the estates of nobles during the French Revolution. Later, in 1825, a law was enacted to compensate nobles who were impacted by this land grab and who had felt forced to flee France during that turbulent period but who had since returned. Yet despite these indemnities, many impoverished nobles were compelled to sell their land. On such estates, the new upper middle classes then started building grand homes, or 'little chateaux', like this dwelling. Construction of this house finished in 1846 and the property was handed over as a splendid edifice with a mansard roof, designed in a Louis XV style. The house is built of brick and rendered with a mortar of lime and plaster. It is designed in the so-called Pompadour style of the century before it: the dwelling follows the main architectural and stylistic principles of this trend.
The edifice offers a floor area of around 300m² and stands at the front of its plot. It hides a vast garden behind it: a lawn dotted with trees and enclosed with high walls. Garages, an outbuilding, and a vegetable patch edged with brickwork complete the property. At the back of the plot, a fence demarcates the property.
The 19th-century houseThe facade is punctuated with three bays, each demarcated by pilasters of rectangular dressed stones. The central bay is crowned with a neoclassical pediment that is richly illustrated. The ...





