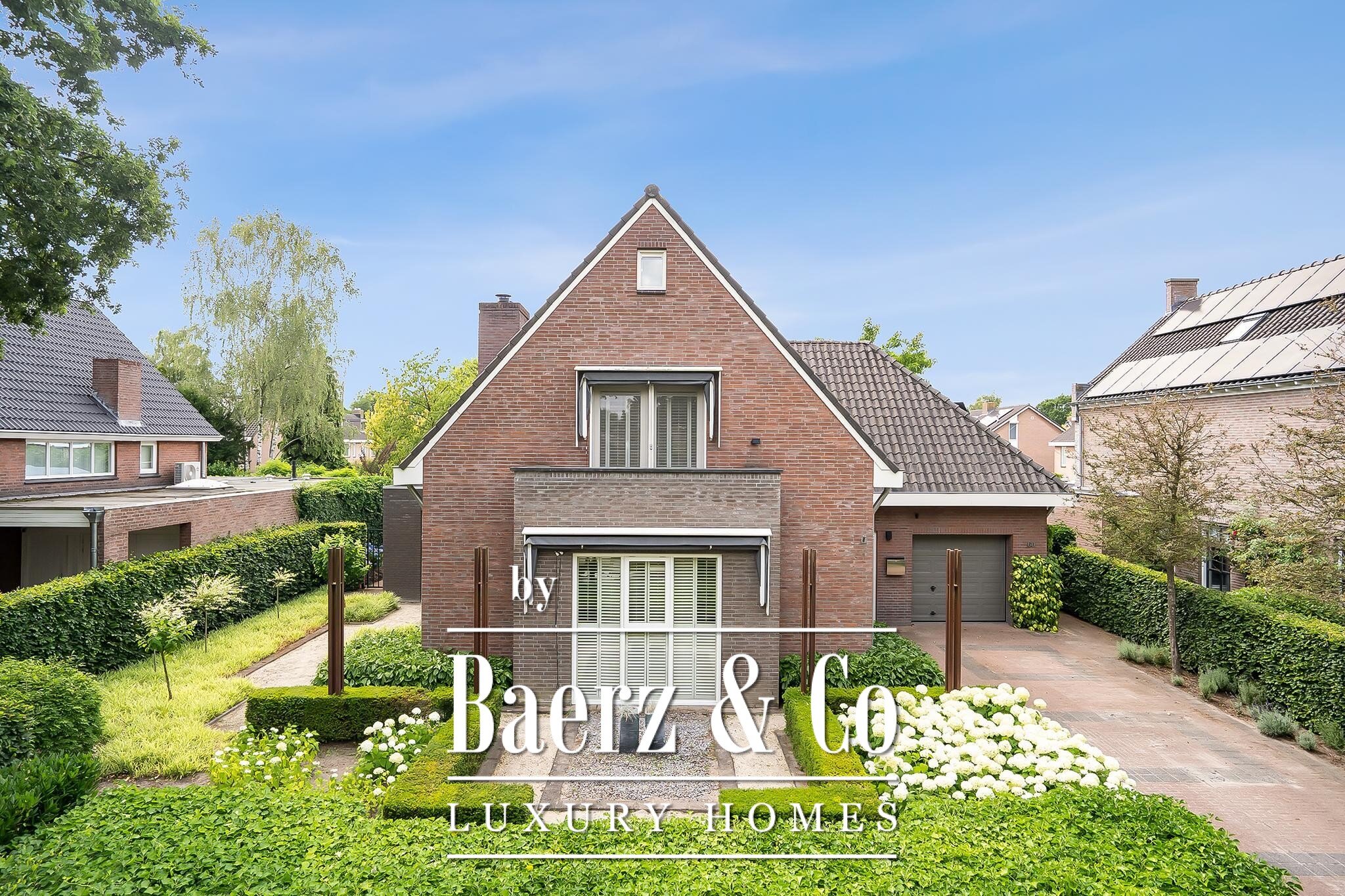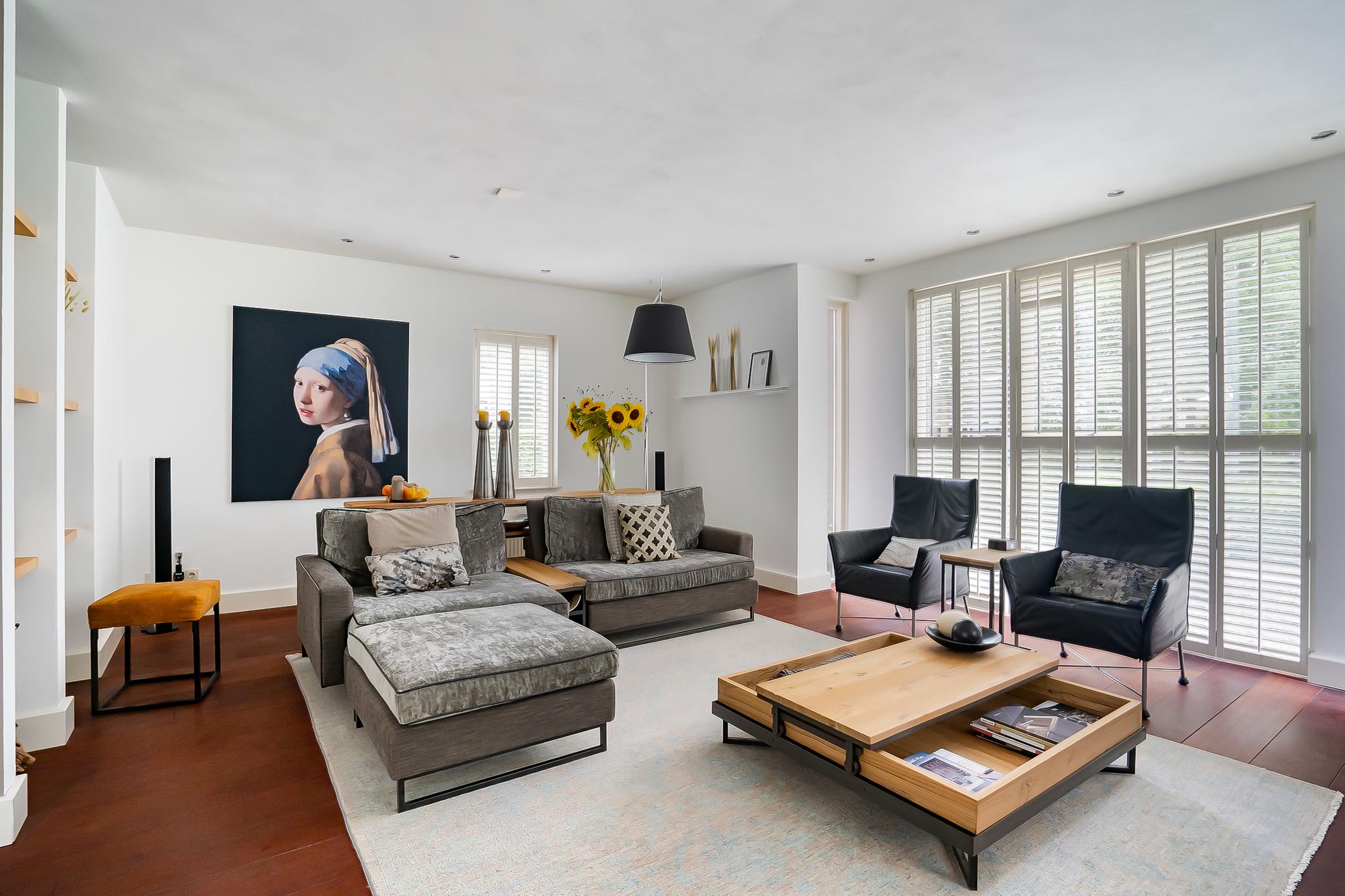Oude Kerkdijk 60 5672 HW NUENEN
exclusive living at oude kerkdijk 60 in nuenen.
on one of the most beautiful avenues of nuenen, along a row of old oaks, lies this beautiful villa. after a busy working day, you will have all the recreational facilities here at hand. a beautiful recreational lake, a tennis park and a renowned 18-hole golf course (de gulberg) can all be found in the vicinity. the house has recently been preserved with extra insulation, solar panels and a heat pump system. with no less than 4 spacious bedrooms and a spacious backyard in a child-friendly environment, with elementary school within walking distance, this property is the ultimate family home.
layout:
ground floor:
the representative entrance provides access to the cozy living room. here you will also find the luxurious toilet and stairs to the 1st floor.
the very spacious living room (opp., incl. open kitchen, no less than 83 m2) is playfully arranged and equipped with a beautiful hardwood jatoba floor. custom cabinets and a beautiful fireplace with gas fireplace provides even more atmosphere and through the sliding doors you walk to the sunny terrace.
in 2012, the house was expanded on the side and rear, creating a spacious living kitchen and dining area.
the luxury kitchen (aswa) has a wall with island arrangement and is truly fully equipped, including a wine cooler, a steam oven and a quooker and a beautiful stainless steel worktop with integrated gas burners and with all other conceivable equipment, the kitchen is a jewel in this living room.
furthermore, here is room for a large dining table where one can dine with the whole family. lots of space for the family.
from the dining area the tv room is accessible, this room is also equipped with custom cabinets. possibly a bedroom or play/work room could also be realized here.
following is a utility room and the garage accessible. in the utility room are the connections for white goods and both the utility room and the garage provide access to the backyard.
1st floor:
the spacious landing provides access to no less than 4 spacious bedrooms. the front bedroom has a french balcony and a spacious walk-in closet.
the luxurious and fully tiled bathroom has a spacious walk-in shower, a beautiful freestanding bathtub and a luxurious vanity with double sink.
there is a separate toilet room with free-hanging toilet and a sink. the entire plumbing was completely renovated in 2020.
2nd floor:
a loft ladder leads to the large attic space, where there is plenty of practical storage space and where the heating boiler is located (year 2020).
garden:
the park-like and privacy offering garden is located all around the villa. the driveway provides space for several cars. on the various (covered) terraces you can enjoy both the sun and the shade of the beautiful plants and trees. there is a practical shed which offers possibilities for storage of garden tools.
specifics:
* living area approximately 220 m2
* contents approximately 928 m3
* other indoor space (garage) about 20 m²
* other indoor space (2nd floor) about 23 sqm
* the house has electric screens on the garden side and at the front of beautiful awnings.
* the house is partially equipped with wooden shutters.
* there are more than enough electrical outlets throughout the house and several hotel switches.
* paintwork recently
* dormers bathroom and bedroom covered with zinc (maintenance free) in 2021.
* alarm system
* video intercom system
* good and nice location to live! near many amenities and roads
* for further information or to make an appointment for a viewing please contact our office in nuenen. you are most welcome!







