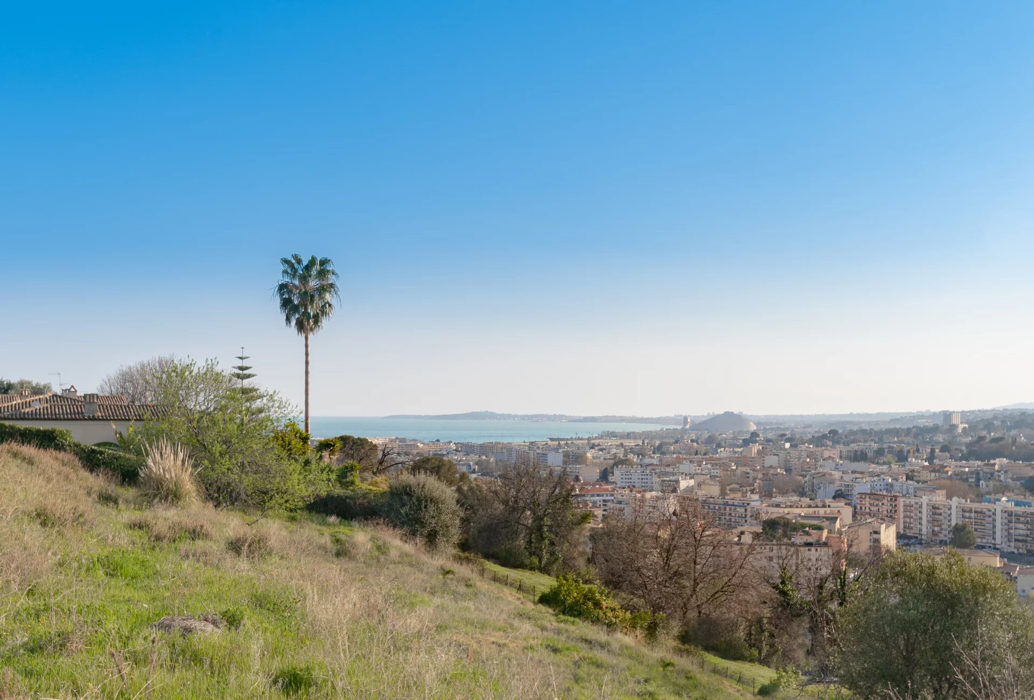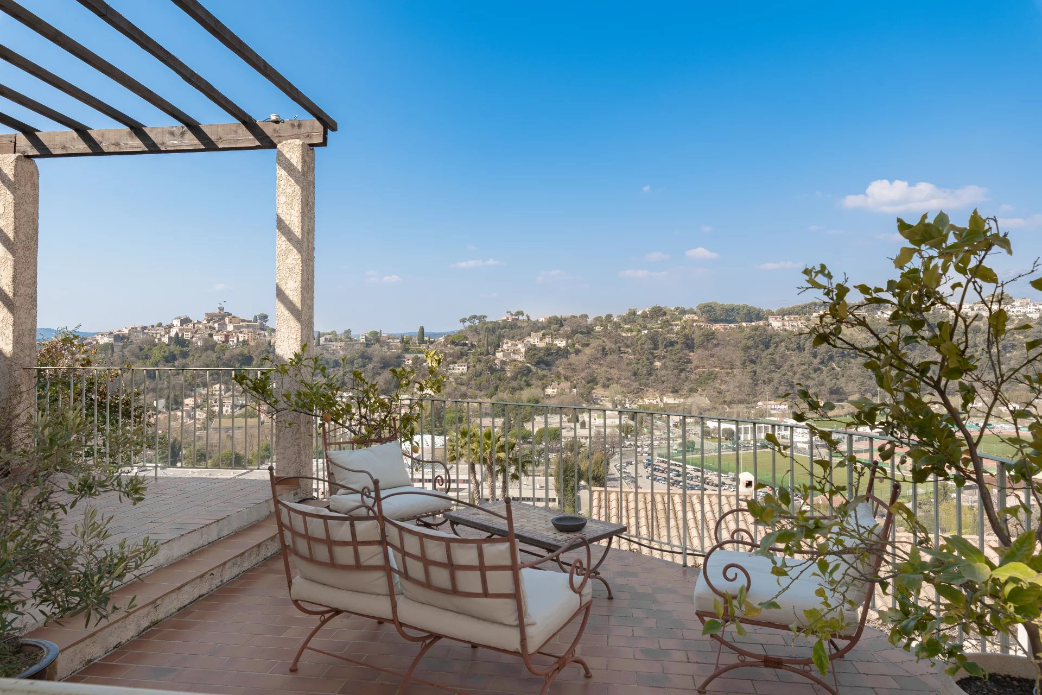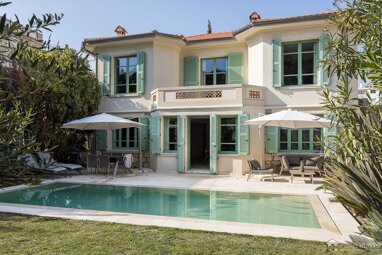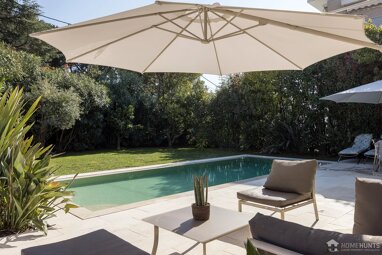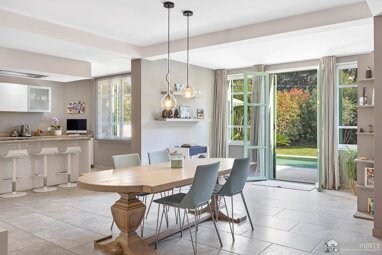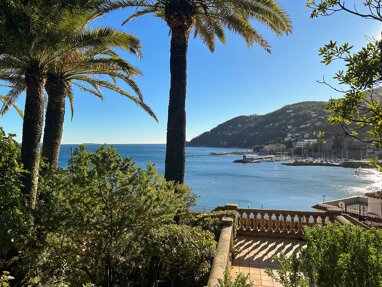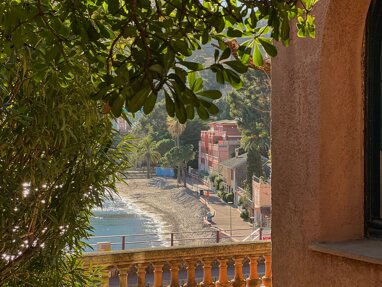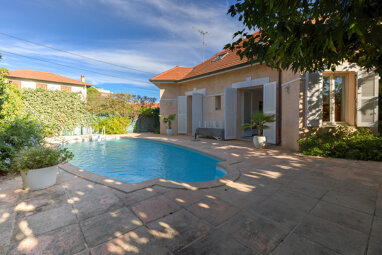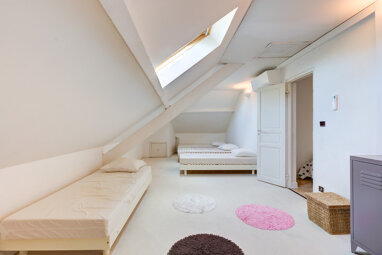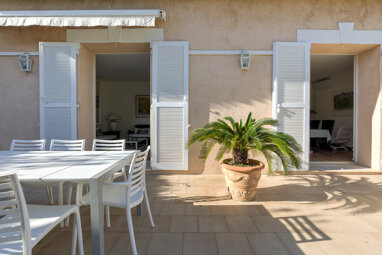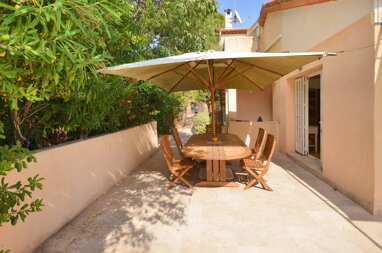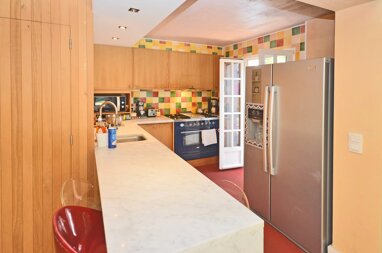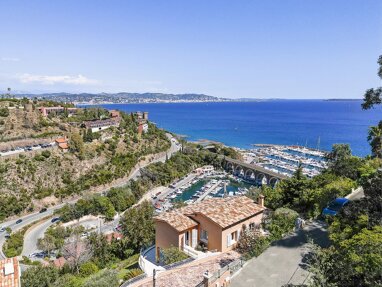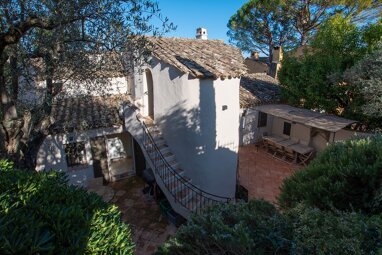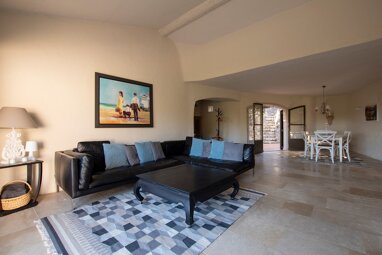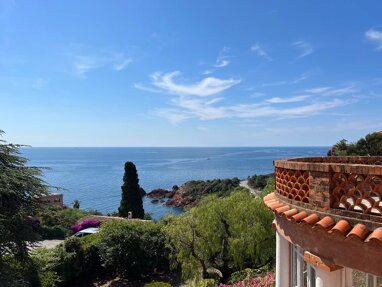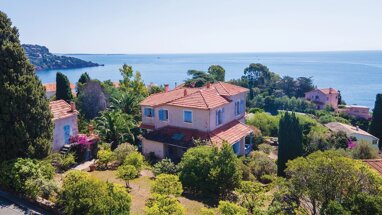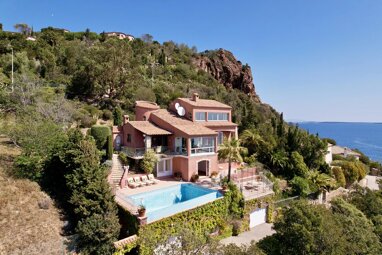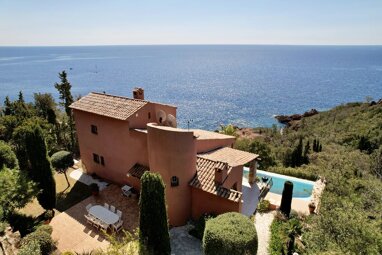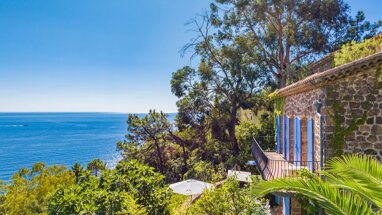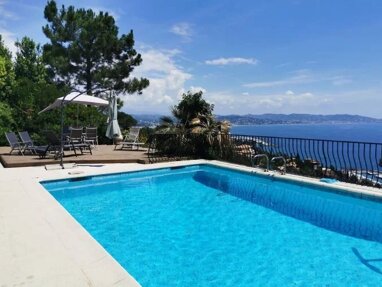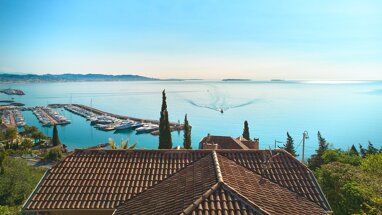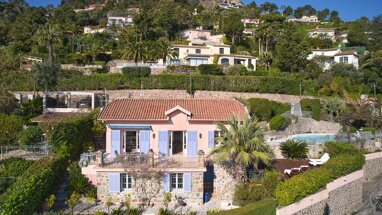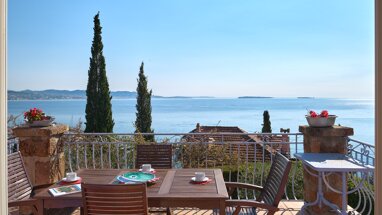VILLA/HOUSE in CAGNES SUR MER
Magnificent neo- provencal villa with panorama view overlooking the Sea - Cap d' Antibes, Mountains and Haut de Cagnes, 180 degrees south west.
This beautiful villa is in prime location of the historic seaside village of Cagnes Sur mer at the heart of the Cote d'Azur, between Nice and Cannes.
The villa is located in the much sought after Les Collettes are, once home of the great painter August Renoir.
The stunning, uninterrupted 180 degrees south-west view of Sea, Mountains and Valley must be seen. The villas is situated within the private domain Les Grimaldines overlooking the medieval village Haut de Cagnes, Sea view of Baie des Anges and Ca d' Antibes.
The area is a valuable position near the beaches. The sea is just a 5 min drive or 15 min walk, 15 minutes by car to Nice airport. The medieval village of Haut de Cagnes area is fairly untouched by modern life, although you will find anything you need in Cagnes Sur Mer including one of the best covered Provencal farmers Markets of the Cote d' Azur.
With restaurant, casino, cinema, concerts and exhibitions, Cagnes Sur Mer offers a large choice of sports and cultural activities. The famous shopping mall Polygone Riviera is a 10 min drive.
The villa is divided into two sections on the main floor separating the living spaces from the four bedrooms providing great comfort.
On the main floor is the living spaces which flows easily into each other while providing a noiseless environment and peace in the bedrooms detached in it's own house with a connecting corridor. Sliding glass doors leads from the living room onto the pool terrace and garden.
Two of the bedrooms have access to covered terraces overlooking the mountains and Haut de Cagnes. One bedroom is facing mountain view while the other looks onto the garden. All bedrooms have spacious wardrobes.
There are three bathrooms on the main floor. Two with WC, bathtubs, walk-in-showers and bidet. The third bath serves as guest WC with walk-in-shower in connection to the main living area.
In connection to the living area is the fully equipped kitchen.
On the first floor is a wine cellar, 1 guest bedroom currently used during high season, utility room, garage and storage areas. On this floor there are two storage areas wardrobes style.
The villa is heated/air-conditioned via a reversible heating system with four outlets. Today's master bedroom has its own air-condition unit.
These is direct access to the pool area and large covered terraces from the spacious living room through sliding glass doors.
The pool are is with outdoor shower, wood fire BBQ and stunning views.
The bed- and bathrooms is in need of a surface renovation and comes with great property potential.
The first floor could easily be converted into a self-contained 3/4 room apartment for spacious rental, vacation or service staff accommodation.
The current owner explored several options and sought architectural advice and plans for a new kitchen on the main floor turning the old kitchen into a library or office, architectural advice upon request.
Contact us today to find out more.
