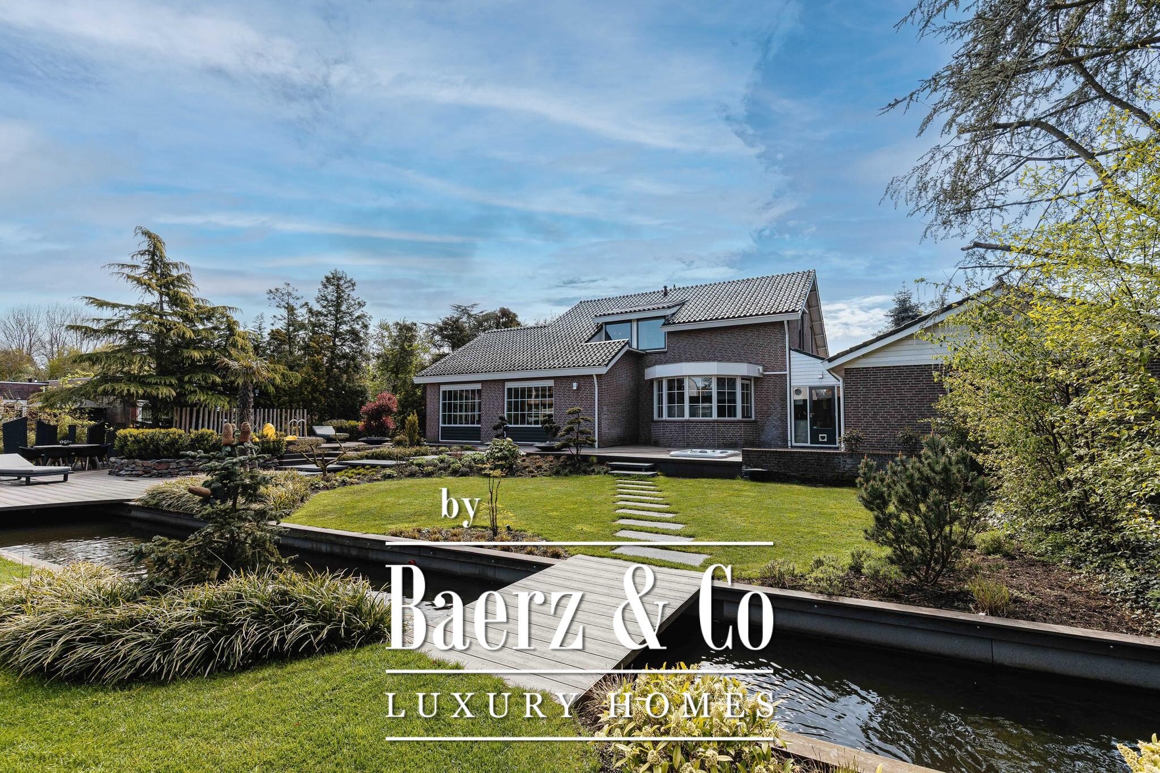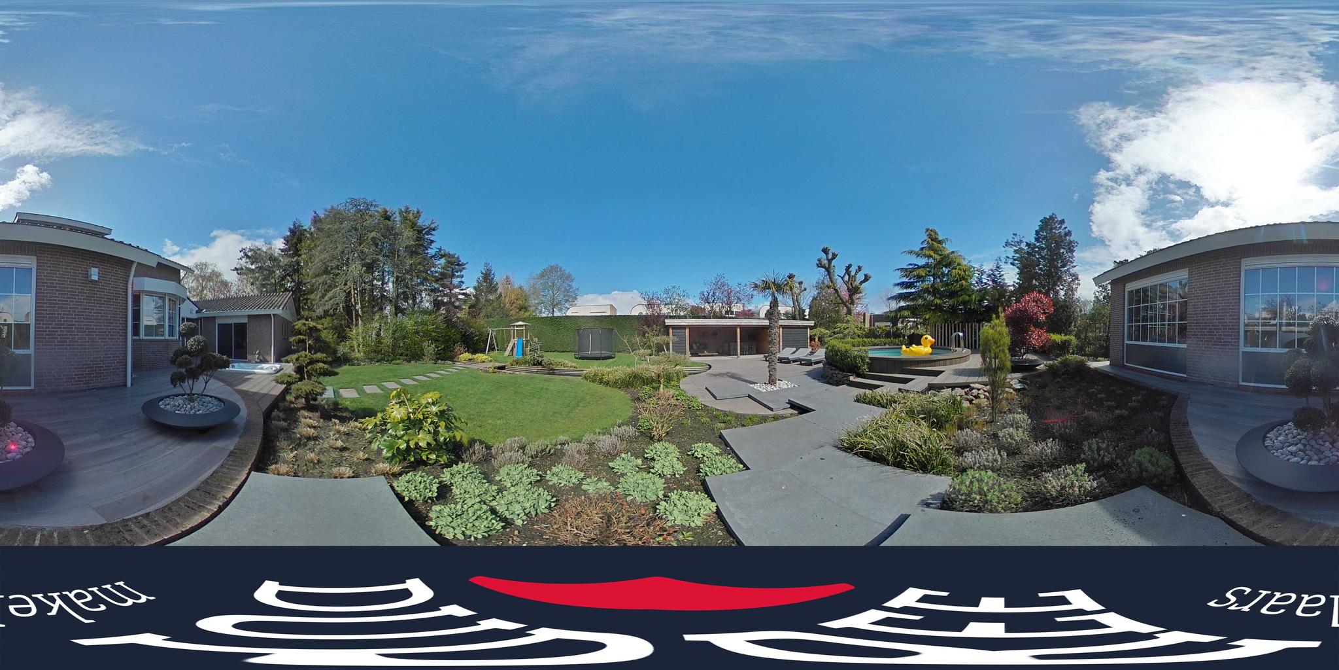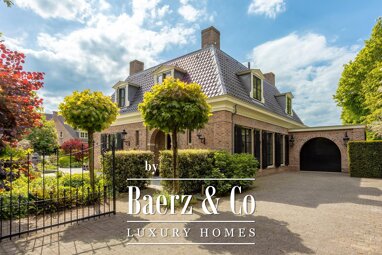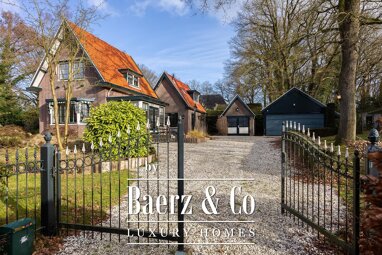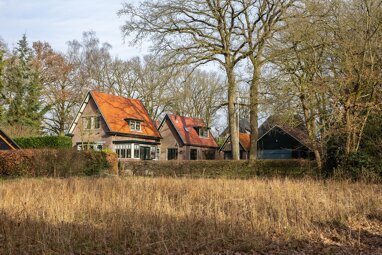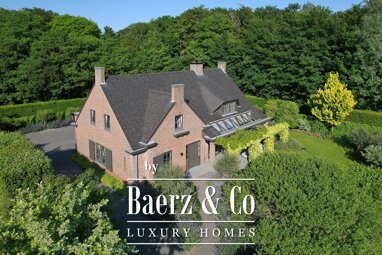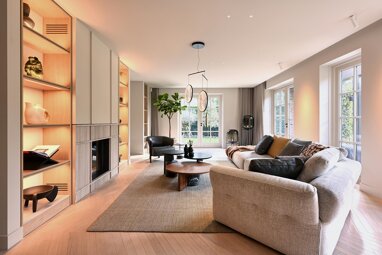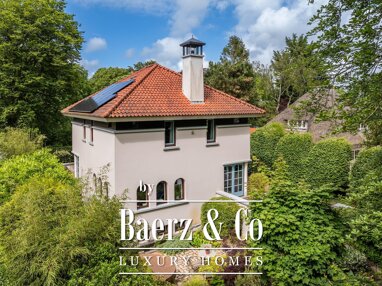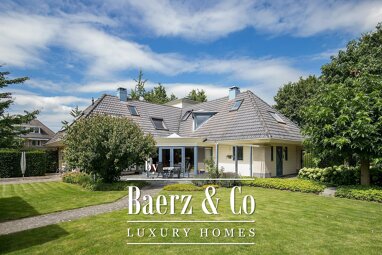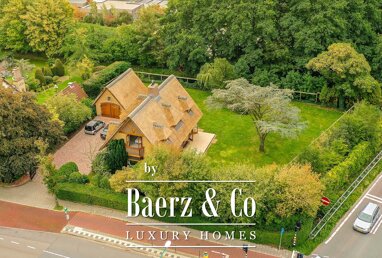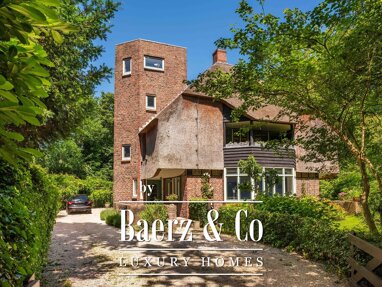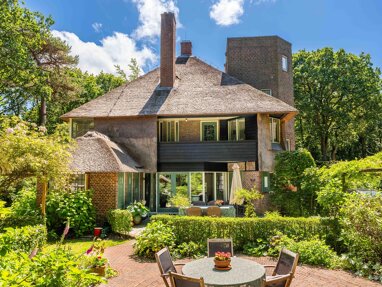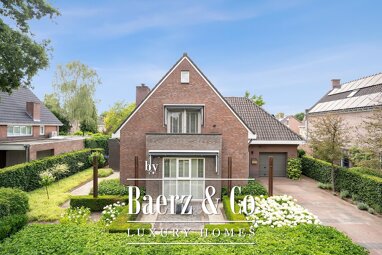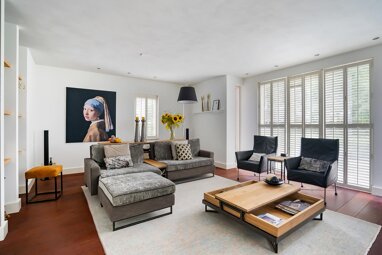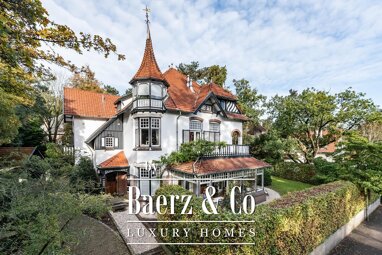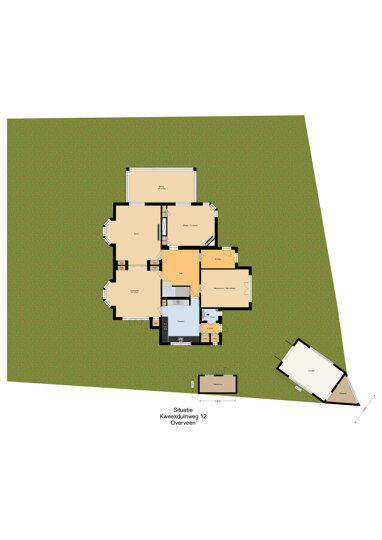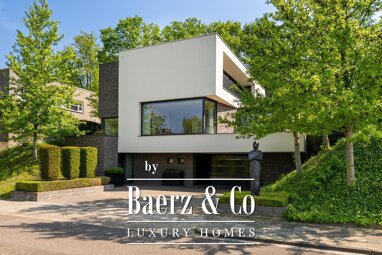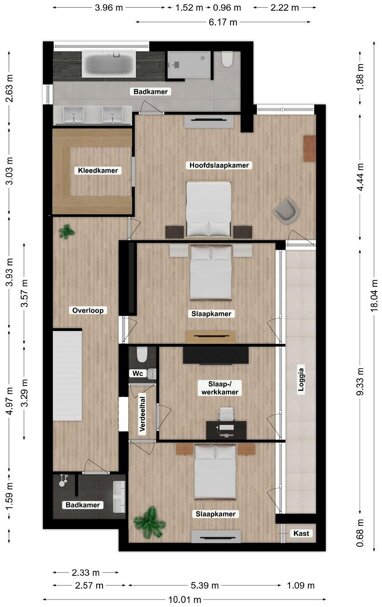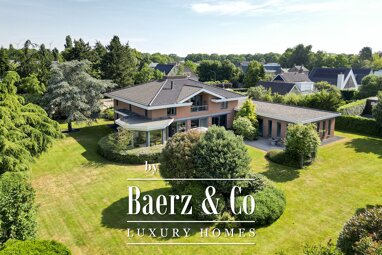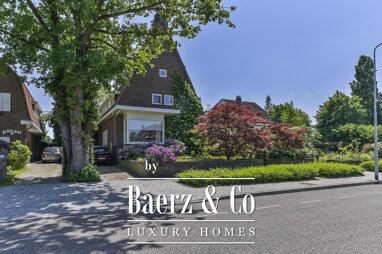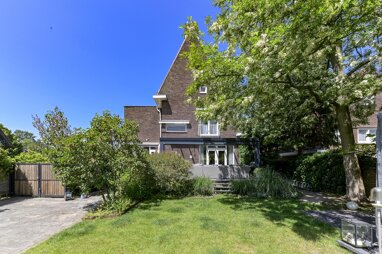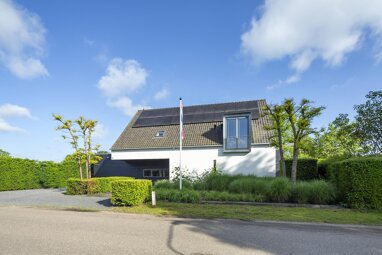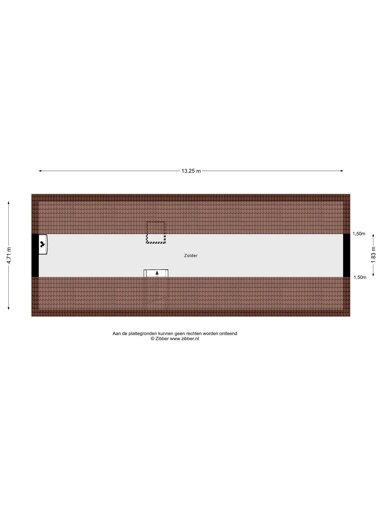this spacious detached home is a dream come true. situated in a fantastic, secluded location and spanning a floor area of no less than 250 sqm.
the backyard of this home is a phenomenal spot, directly by the water and wrapping around the home, ensuring a wonderful sense of freedom and privacy. the garden is well-maintained and has several seating areas and fabulous bonus features such as a heated pool, wide porched terrace, a built-in jacuzzi, a private driveway for several cars and a large garage.
in short: a spot that allows you to enjoy country living and a stunning unobstructed view, the ideal place to unwind!
the location is perfect, on the quiet fringes of gouda, in the goverwelle neighborhood in close proximity to a shopping center, schools and public transportation. the area is home to a variety of sports amenities as well as nature reserves steinse groen, goudse hout and reeuwijkse plassen with cycling and hiking trails.
specifications:
this exquisite villa is characterized by tranquility, space and luxury
phenomenal location, by the water, ultimate privacy
fantastic, expansive wrap-around garden with a heated pool and jacuzzi
with 8 rooms, 4 bedrooms and 2 bathrooms
lifetime home
bedroom and bathroom on the ground floor
option for a home office
underfloor heating throughout the ground-floor level
large driveway with ample parking for multiple cars
connecting garage with an automatic double overhead door
energy label c
exterior repainted in 2022
double glazing, wall insulation and roof insulation throughout
in close proximity to shopping center goverwelle, elementary schools, ns train station, playgrounds, nature reserves steinse groen, goudse hout and reeuwijkse plassen.
the layout is as follows
ground floor:
front door, spacious hall with the meter cupboard, stairs to the first floor, coat area, access to the modern restroom and ground-floor rooms.
spacious, bright, l-layout living room at the rear of the home. the living room features a large number of windows for excellent daylight entry. at the front, the spacious sunroom features a welcoming sitting area and a door to the front garden.
the kitchen has a natural stone countertop and is fitted with a full range of modern amenities and built-in miele appliances: an induction cooktop, range hood, oven, combination oven, dishwasher, sink, double refrigerator, coffee machine (2022) and a close-in boiler.
utility room/pantry with the fittings for the laundry station, a countertop and door to the double garage and backyard.
the hall on the ground floor also leads to the spacious bedroom in the sunroom with a spectacular view of the garden.
the primary bedroom is at the rear and includes fitted wardrobes and a connecting bathroom. this modern bathroom is equipped with a bathtub, walk-in shower and a vanity.
all walls on the ground floor features smooth finishes, and the entire level is fitted with underfloor heating.
first floor:
generous landing with an open gallery and access to 5 bedrooms, the bathroom and a fitted closet with the central heating unit (nefit from 2017).
the bathroom is equipped with a shower, toilet and a vanity.
garage:
the utility room, front and back garden all access the large garage with an automatic double overhead door, heating, electrics and a loft. the garage can accommodate 2 cars.
plot:
the lot is secured by means of an automatic gate to the paved driveway with parking for no less than 4 cars. in the front and rear, the lot is enclosed by water.
the expansive, well-maintained garden is a genuine eye-catcher. this fabulous garden is beautifully landscaped, well-kept and lush, with grass, trees and plants. this outdoor oasis is the perfect spot to unwind. there are several fabulous terraces to choose from, including one at the front with a small bridge over the water. the garden was completely re-landscaped in 2021 and 2022, including the installation of a heated pool, a built-in jacuzzi, an outdoor shower and a fabulous wide porched terrace with a range of features.
the home's backyard is phenomenal spot. it is by the water and wraps around the home, ensuring an ultimate sense of freedom and privacy. the garden is well-maintained and has several outdoor seating areas to make the most country living and the phenomenal unobstructed views. the ideal place to unwind.
