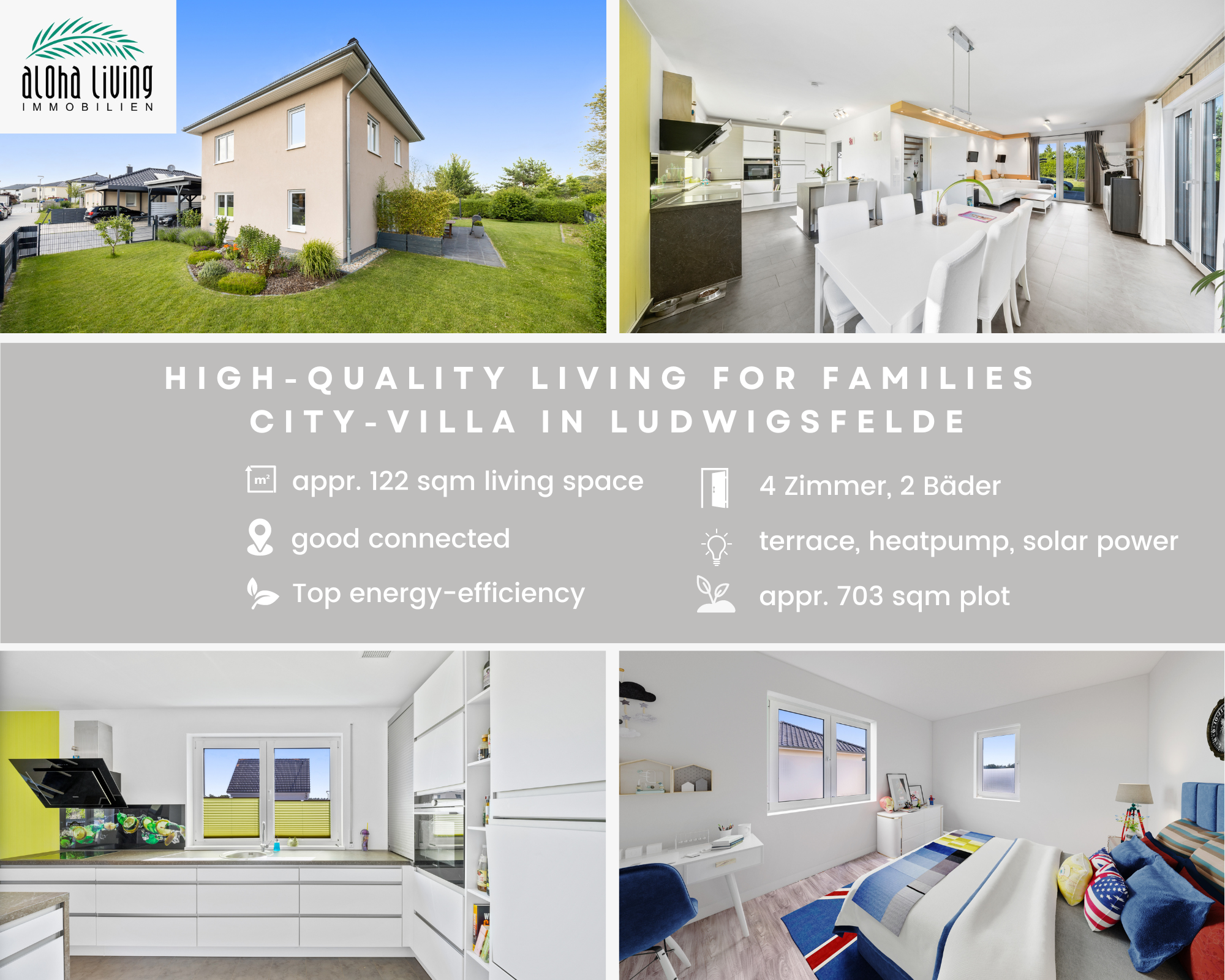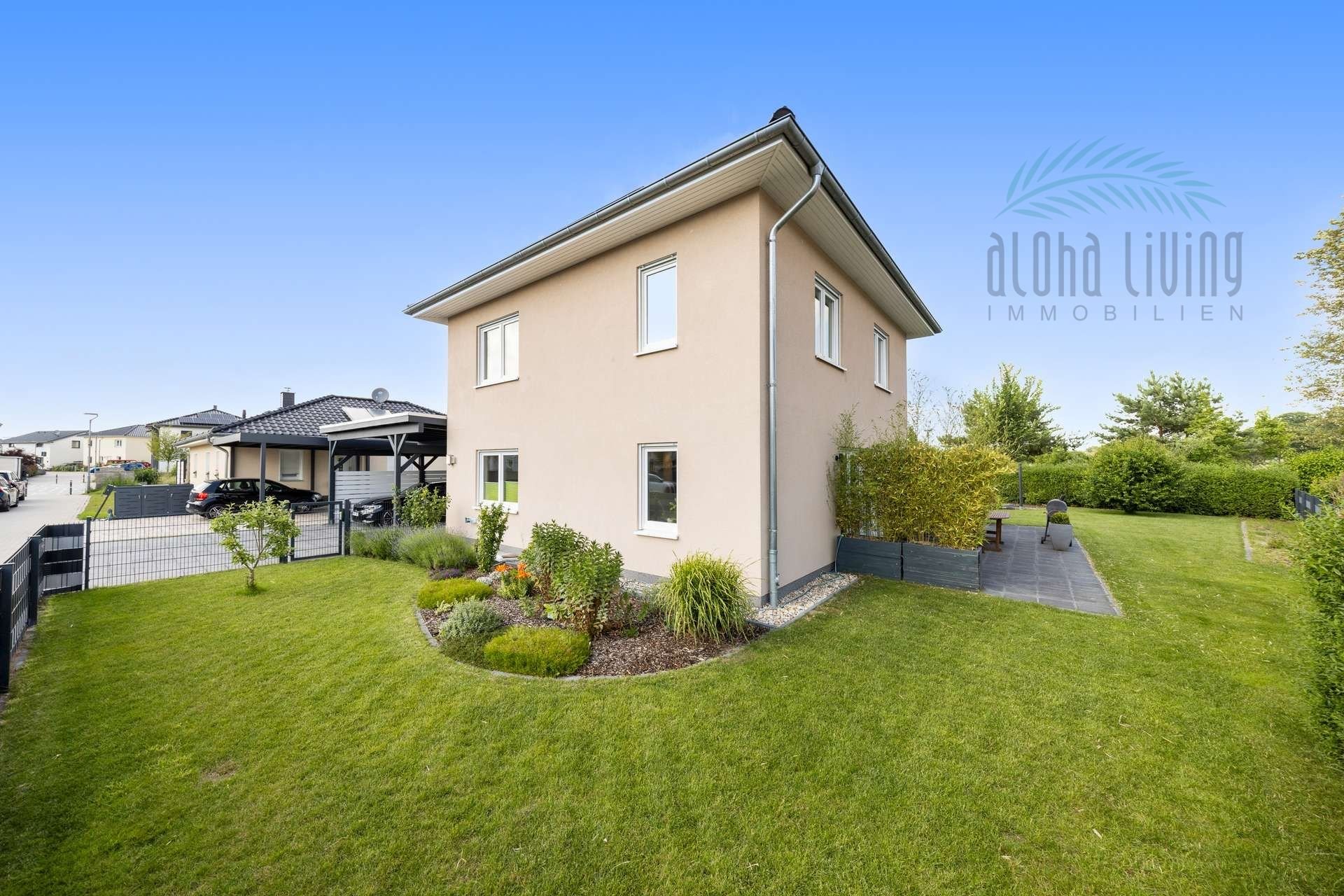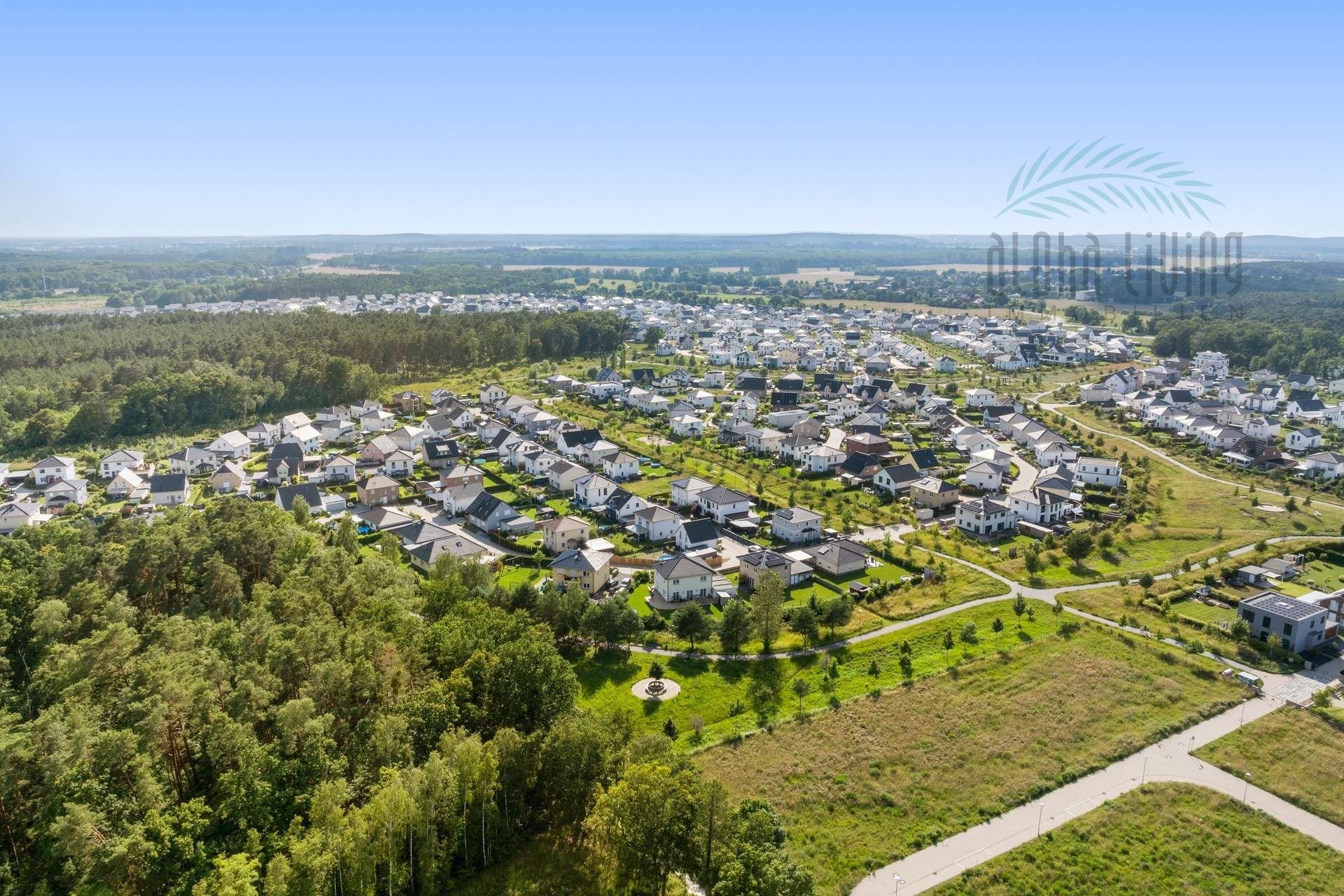
Einfamilienhaus zum Kauf647192 €4.558 €/m²4Zimmer142 m²Wohnfläche703 m²Grundstück
Einfamilienhaus zum Kauf
647192 €4.558 €/m²
4Zimmer
142 m²Wohnfläche
703 m²Grundstück

Frau Vanessa Dörr
Aloha Living Immobilien GmbH
For families with high standards: modern, energy-efficient city villa with a beautiful garden
Partnerservices
Merkmale und Ausstattung
- immediatly
- 2 Stellplätze: 2 Carports
- Balkon
- Badezimmer: Badewanne, Bad mit Dusche, Bad mit Fenster
- Gäste-WC
- Einbauküche
- Garten
- Bodenbelag: Fliesen
Lage
Ludwigsfelde, Ludwigsfelde (14974)
Der Anbieter hat die genaue Adresse nicht freigegeben
Energie und Bauzustand
- Baujahr2018
- Zustand der Immobilieneuwertig
- HeizungsartFußbodenheizung
- Wesentliche EnergieträgerErdwärme
Preise
Kaufpreis
647192 €
4.557,69 €/m²
Provision für Käufer
3.57% (incl. VAT) of the purchase price
3.57% buyer's commission of the purchase price incl. VAT, earned and due upon notarization
3.57% buyer's commission of the purchase price incl. VAT, earned and due upon notarization
Weitere Preisinformationen
2 Carportplätze
Du willst verkaufen?Schätze den Wert deiner Immobilie
Werteinschätzung in 3 Minuten
100% kostenlos
direkter Maklerkontakt
Bewertung starten
Immobilienpreisvergleich
Der Quadratmeterpreis dieser Immobilie ist höher als der Durchschnitt für diese Gegend.
Diese Anzeige
4.557,69 €/m²
Niedrigster Wert in der Region
1.618 €/m²
Höchster Wert in der Region
4.968 €/m²
Der angegebene Quadratmeterpreis wurde von AVIV Germany automatisch anhand des angegebenen Verkaufspreises und der angegebenen Quadratmeterzahl des Objektes berechnet. Der Vergleichswert basiert auf den verfügbaren Marktwerten zu Objekten ähnlicher Beschaffenheit und Lage. Diese Angaben können eine gutachterliche Bewertung nicht ersetzen, da diese immer auch vom Zustand und der Lage des konkreten Objektes abhängig ist.
Finanzierung
(Empfehlung: 20% der Gesamtkosten)
0
€
monatliche Rate
Von immowelt errechnet mit: 2 % Tilgungsrate, 3,7 % Sollzins und deinem Eigenkapital.
Weitere Informationen
Weitere Services
Anbieter der Immobilie
Online-ID: 2gmn85e
Referenznummer: 1281a

Frau Vanessa Dörr
Aloha Living Immobilien GmbH


