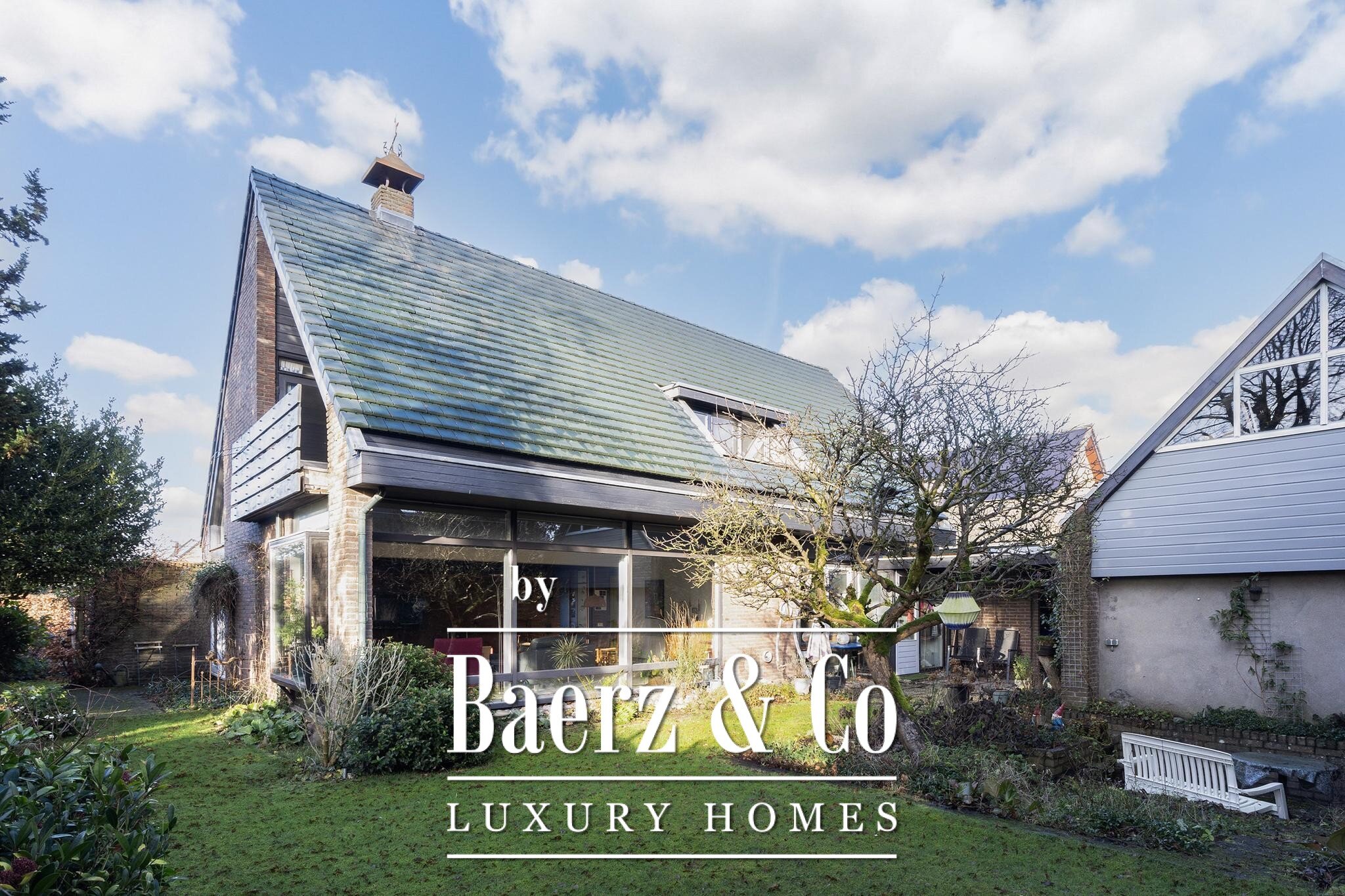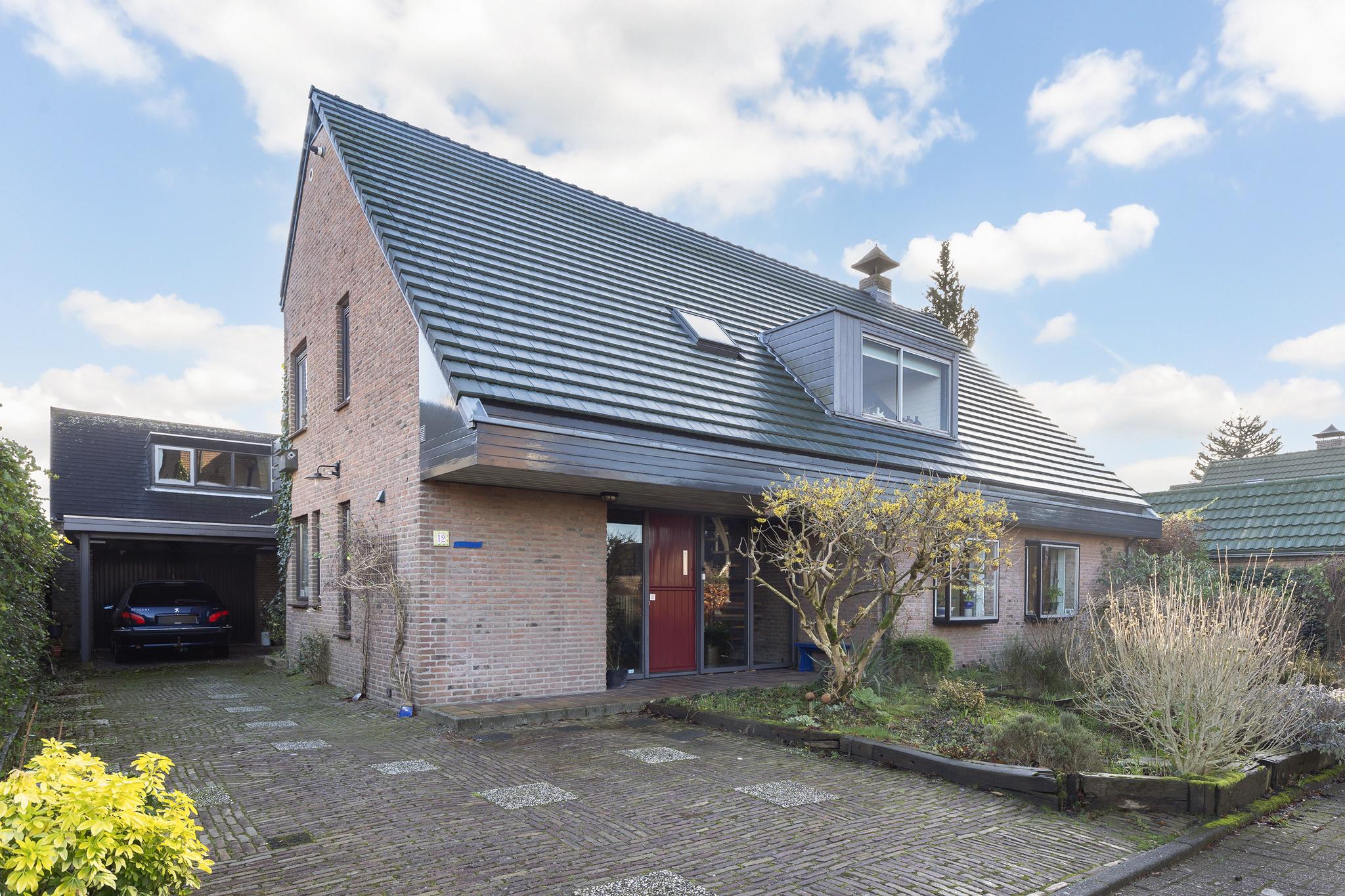Cavatinestraat 12 7323 LM APELDOORN
in a small residential area in the north-east of apeldoorn is this detached house, designed and built under architecture. the house has balconies, a wide driveway, a detached two-storey garage, a large carport, a canopy and a detached garden.
the 42m² stone garage provides ample space for a car, bicycles and storage. the first floor is fully finished and has ample headroom, a dormer and windows, allowing this space to be used as a workshop or hobby room.
built in 1977, the house was designed by the architect who was also the client. his passion for architecture and his eye for living space are evident in the thoughtful design. on entering the house, you are immediately surprised by the pleasant light thanks to the large windows. the layout has been carefully thought out, with sight lines from all parts of the house to the surrounding garden. the ground floor is divided into a large entrance hall, spacious living room, open plan kitchen with a separate work area. on the first floor there are five bedrooms, a bathroom, toilet and three balconies. the attic has generous headroom.
the house has undergone some major updates, such as a recently insulated roof with new tiles, and a previously renovated kitchen and bathroom. otherwise the house is largely in its original condition. due to its spacious layout, solid construction and many potential uses, this property offers the opportunity to be transformed to your own taste and modern standards.
the garden surrounding the house offers privacy and a sunny spot on fine days. the terrace and cosy sitting area to the rear of the house are ideal for enjoying the sun and sheltering from the wind in the early part of the year. the lawn is surrounded by a variety of greenery. to the left of the house, the generous driveway gives access to the carport and rear garage. the width of the driveway allows two cars to be parked side by side at the front.
the house is ideally located on a quiet little square in the cavatinestraat in apeldoorn noord. shops, schools, dog walking areas, green areas, sports facilities and the a50 and a1 motorways are all nearby. the centre of apeldoorn can be reached within 15 minutes by bicycle, car or public transport.
the layout:
the spacious entrance hall with cloakroom, toilet and a distinctive semi-circular staircase leads to a spacious living room of 65 m². this sunny and bright room is partially separated by a semi-high non-bearing wall and offers plenty of scope for a comfortable sitting area, a large dining area and a lounge seating area. there is the option of installing a fireplace, as there is a chimney flue with a rain hood. a sliding door in the side wall gives access to the terrace.
the kitchen/diner is practical with a u-shaped layout and a range of built-in appliances including a fridge/freezer, dishwasher and a five-burner gas hob with extractor fan. there is also plenty of space for a dining table. adjacent to the kitchen is a practical study area and a rear entrance.
first floor
on the first floor there are five spacious bedrooms, each with its own character and three with direct access to a balcony. the landing with a velux roof window provides plenty of natural light. the bathroom has a semi-circular shower with seat, washbasin, designer radiator and plumbing for a washing machine and tumble dryer. there is also a separate toilet. storage space is available under the pitched roof.
2nd floor
a staircase leads up to the spacious attic. here there is plenty of storage space, top gabled windows and the location of the central heating boiler. this space could easily be converted into an extra bedroom or a lovely play/chill out area for the kids.
are you excited by the style and potential of this property? then come and experience the atmosphere for yourself during a viewing. we look forward to welcoming you!





