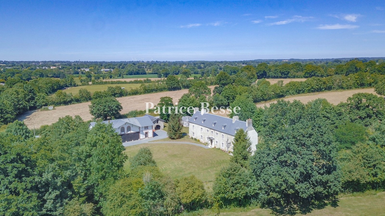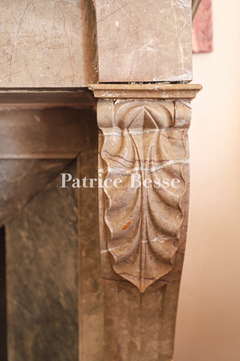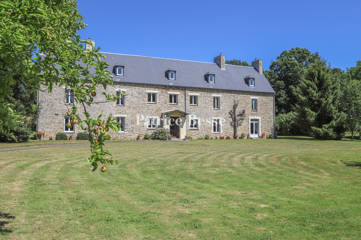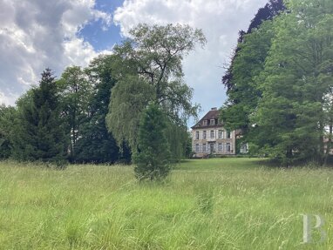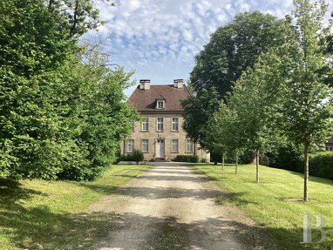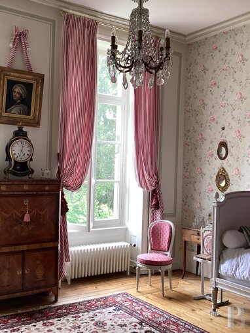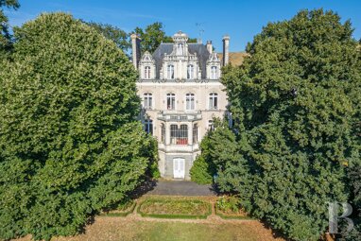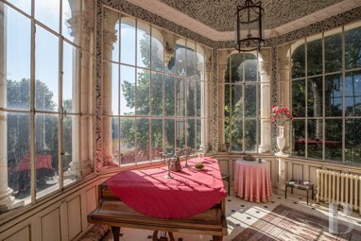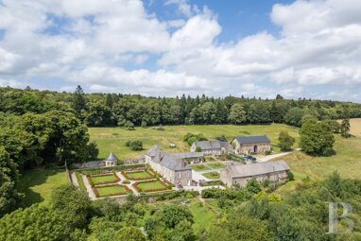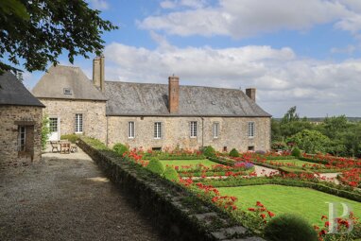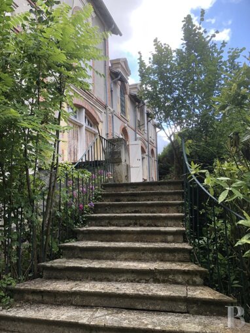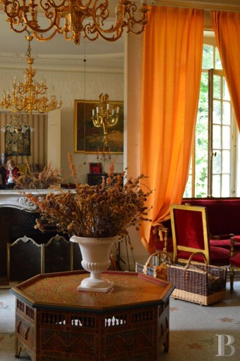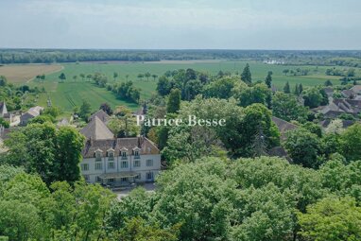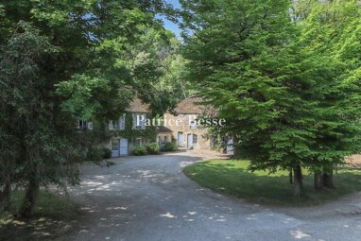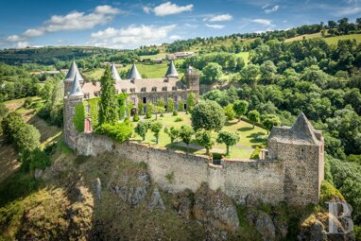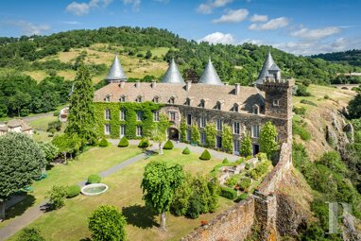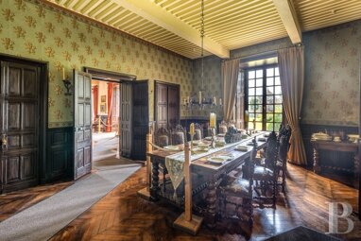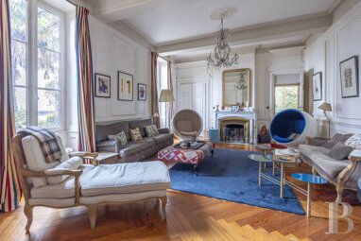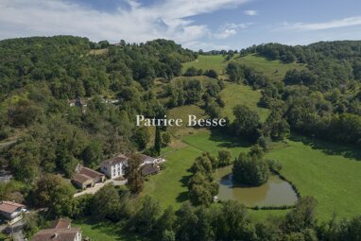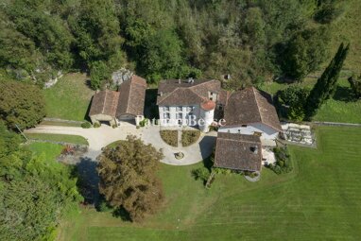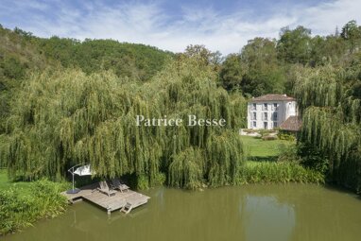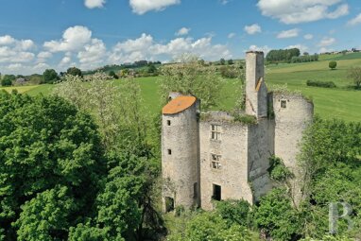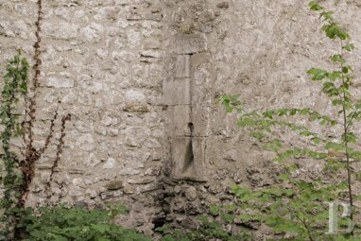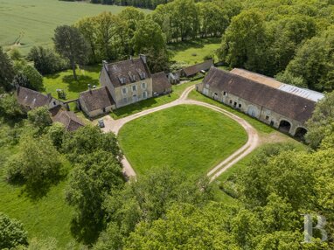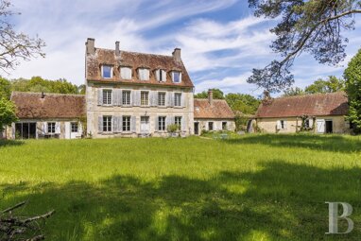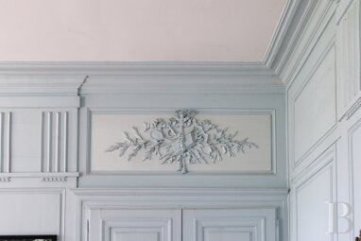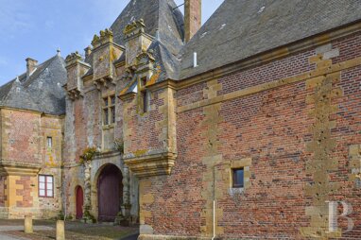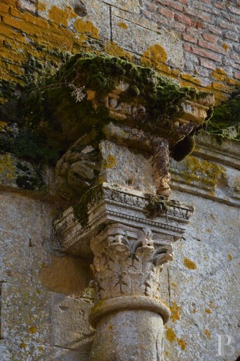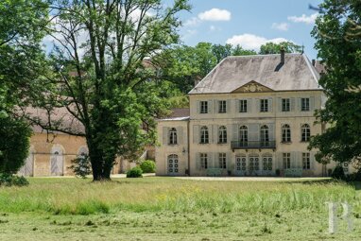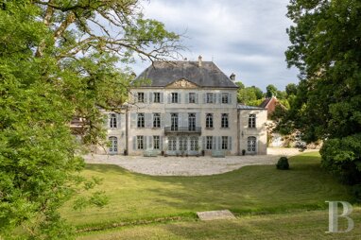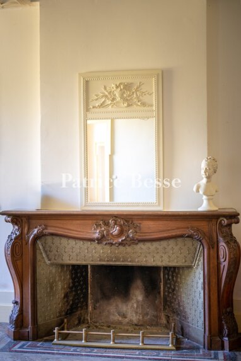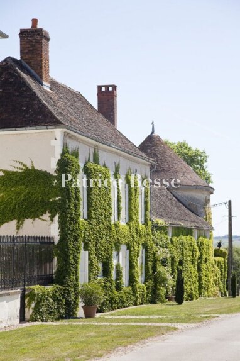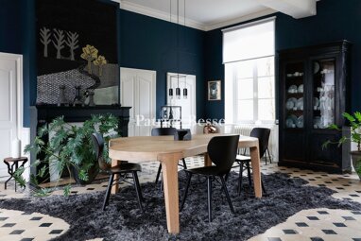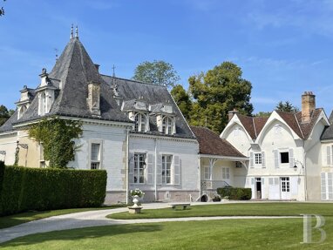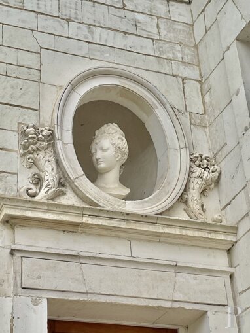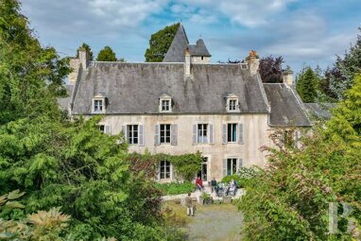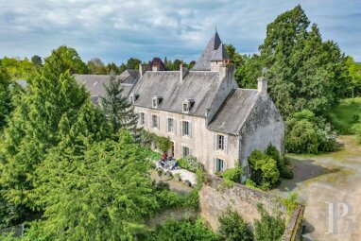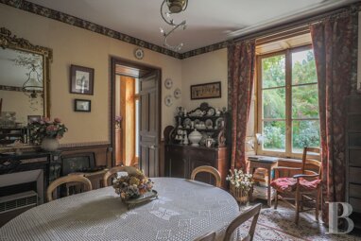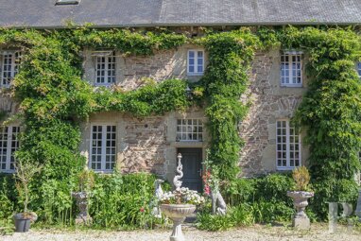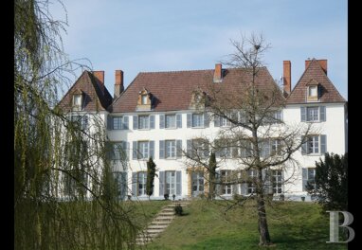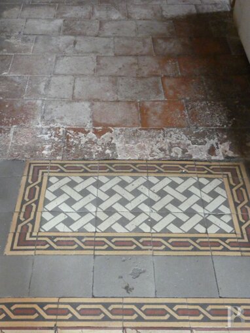A large, luxurious home, its outbuildings and almost 5 ha between the Manche and Calvados departments in the Bessin region - ref 478466
A large, luxurious home, its outbuildings and almost 5 ha between the Manche and Calvados departments in the Bessin region.
This property stands, not far from a hamlet, on the edge of the Cotentin and Bessin Marshes Regional Nature Park, amidst bocage countryside alternating crops and pastures. Numerous vestiges and sites bearing witness to the 1944 D-Day Landing are to be seen nearby. Paris can be reached in 3 hours by road or 2½ hours by train from Lison station, 10 minutes away. The regional capital is 40 minutes away, Bayeux is 20 km away and the nearest local shops are less than 10 km away in two villages. The historic Omaha Beach, also ideal for sport activities and its natural surroundings, is less than 20 minutes away.
The road gives direct access to the entrance courtyard. The 17th century house is directly in front. A large, Napoleon-style stable stands at right angles. Both buildings are surrounded by vast areas, laid to lawn, followed by meadows. The other outbuildings are set out behind the stables.
The large, luxurious homeConstructed in the 17th century from shale quarry blocks, this house spans three levels, one of which is under the rafters. The gable, slate roof features numerous Jacobin-style dormers and skylights.
The ground floor
The entrance door is set in the centre of the facade. It opens into a vast entrance hall, housing a wooden stairway. One door opens out into the garden behind the house, another leads to a toilet. A hall area provides access to a kitchen, preceding a back kitchen. On the other side, double glazed doors open into a dining room, followed by a living room. Floors are laid with contemporary tiles. Tall windows and glazed doors let copious amounts of light into the rooms. Fireplaces are made of wood, sculpted stone or dressed stone. Cornices enhance the ceilings. The kitchen features exposed beams and joists. A wood-burning stove is installed in the fireplace. An old stone sink is to be found in the back kitchen, currently used as a laundry and boiler room.
The first floor
The stairway, with its two flights of wide, wooden steps, goes up to a vast landing, paved with old stone tiles, which opens into a ladies' sitting room, with wooden parquet flooring. On one side, a door opens into a large vestibule, paved with similar stone tiles. It provides access to two bedrooms, each with its own shower room and toilet. Although the end bedroom is not a through room, it is illuminated via windows on three sides, the second looking out over the garden behind the house. On the other side, a long corridor, also paved with old stone tiles, leads to two adjoining rooms, followed by the main bedroom, its bathroom including a bath, a shower and a toilet. The bedroom floors are laid with strip or herringbone pattern parquet flooring.
The second floor
The wooden stairway is concealed behind a door. This level has slightly sloping ceilings. A long corridor provides access to all the rooms, including a bedroom, with a bathroom and toilet, a bathroom, with a toilet, another two bedrooms and a vast room, with a cathedral ceiling. Floors are predominantly paved with old Caen stone tiles. Some trusses and half-timbering have been left exposed. The rooms are widely illuminated via numerous Jacobin-style dormers and skylights.The outbuildingsThese outbuildings are composed of a stable, a cowshed, a barn and a small summer house. The cowshed and the barn date from the same construction period as the house, whilst the stable was built at the beginning of the 19th century. This vast, Napoleon-style building spans two levels topped with attic space. The walls are constructed from rendered quarry stone blocks, built on brick lower sections. Brick was also used for the quoins, the surrounds ...
