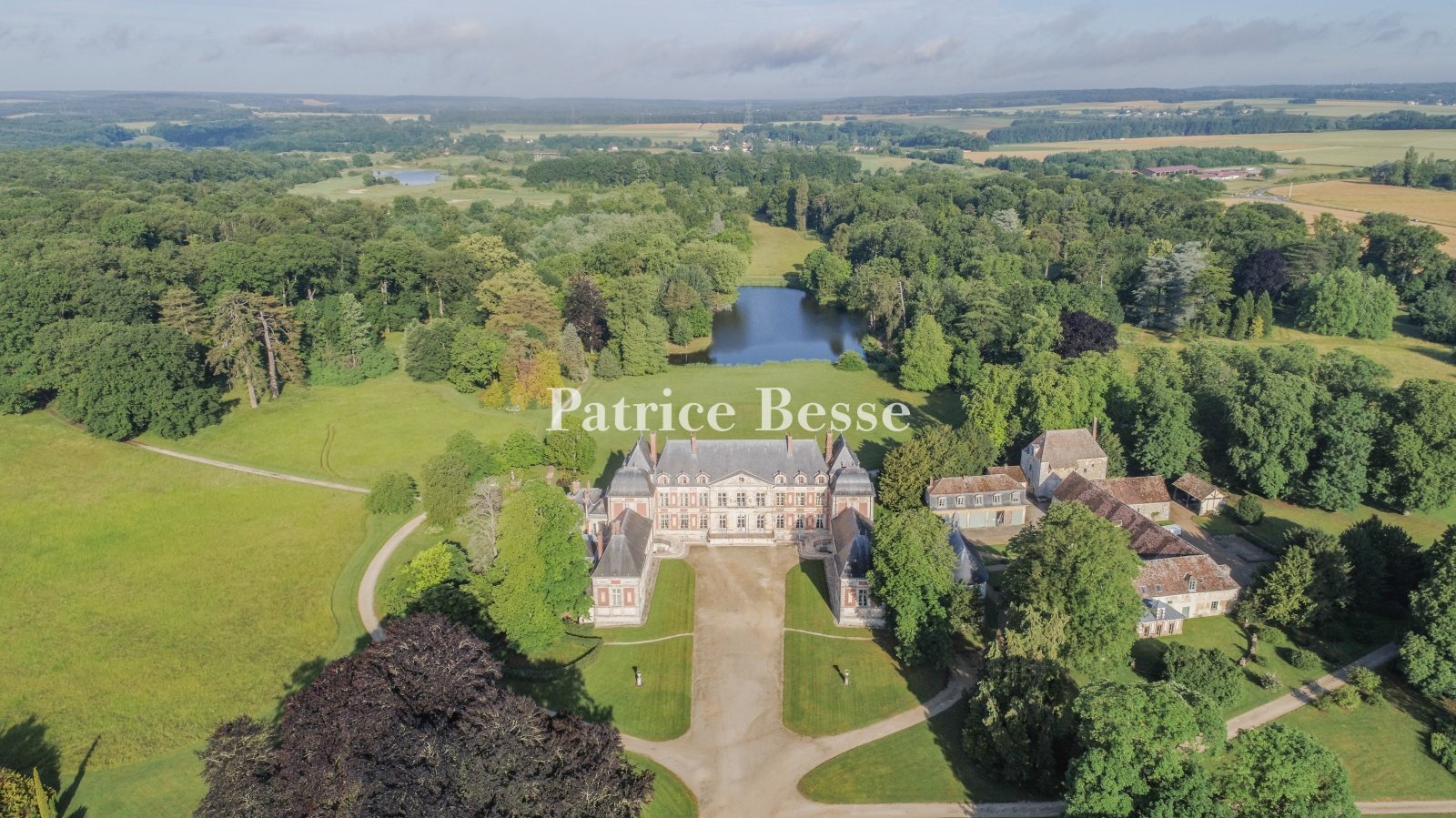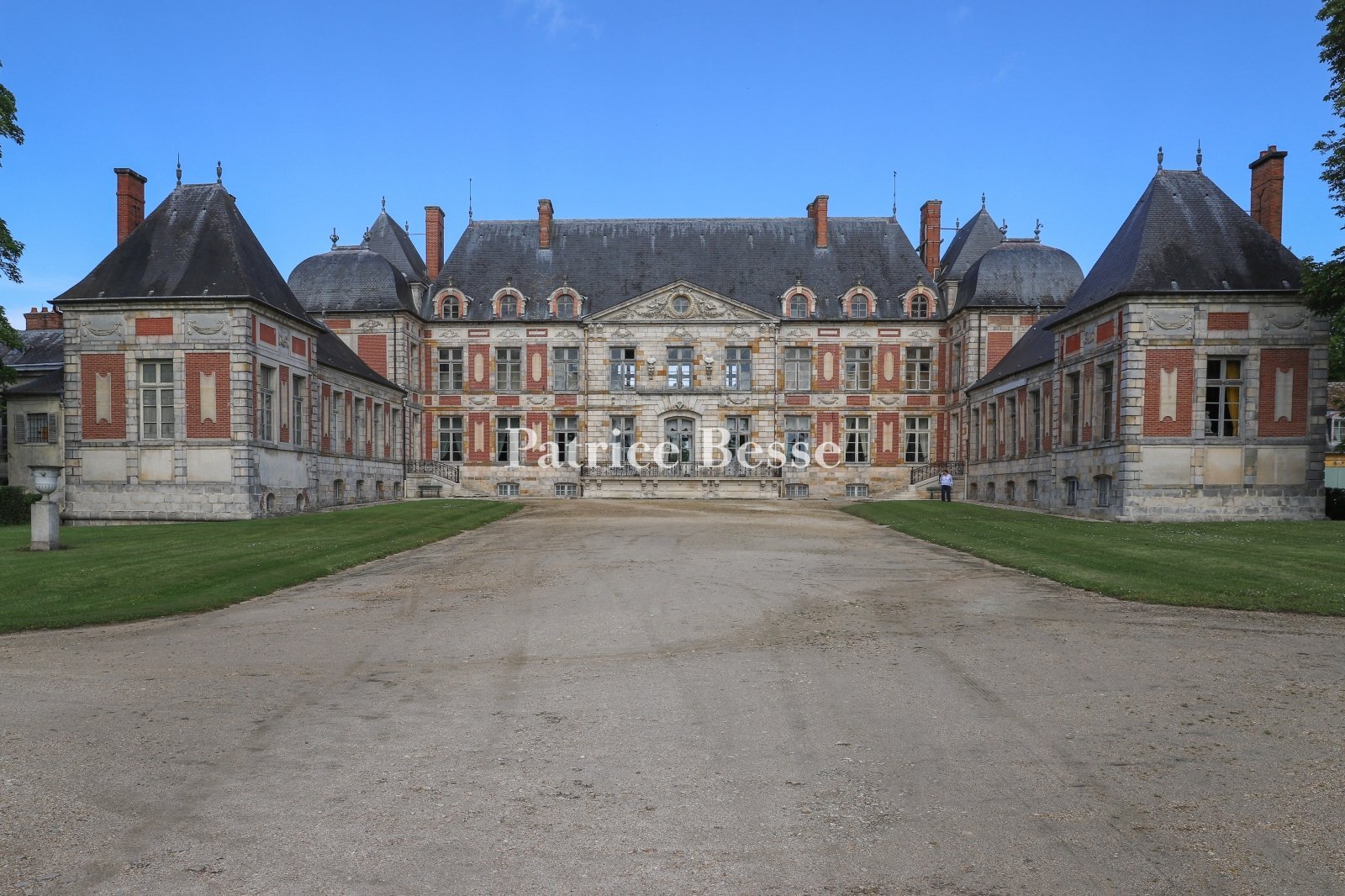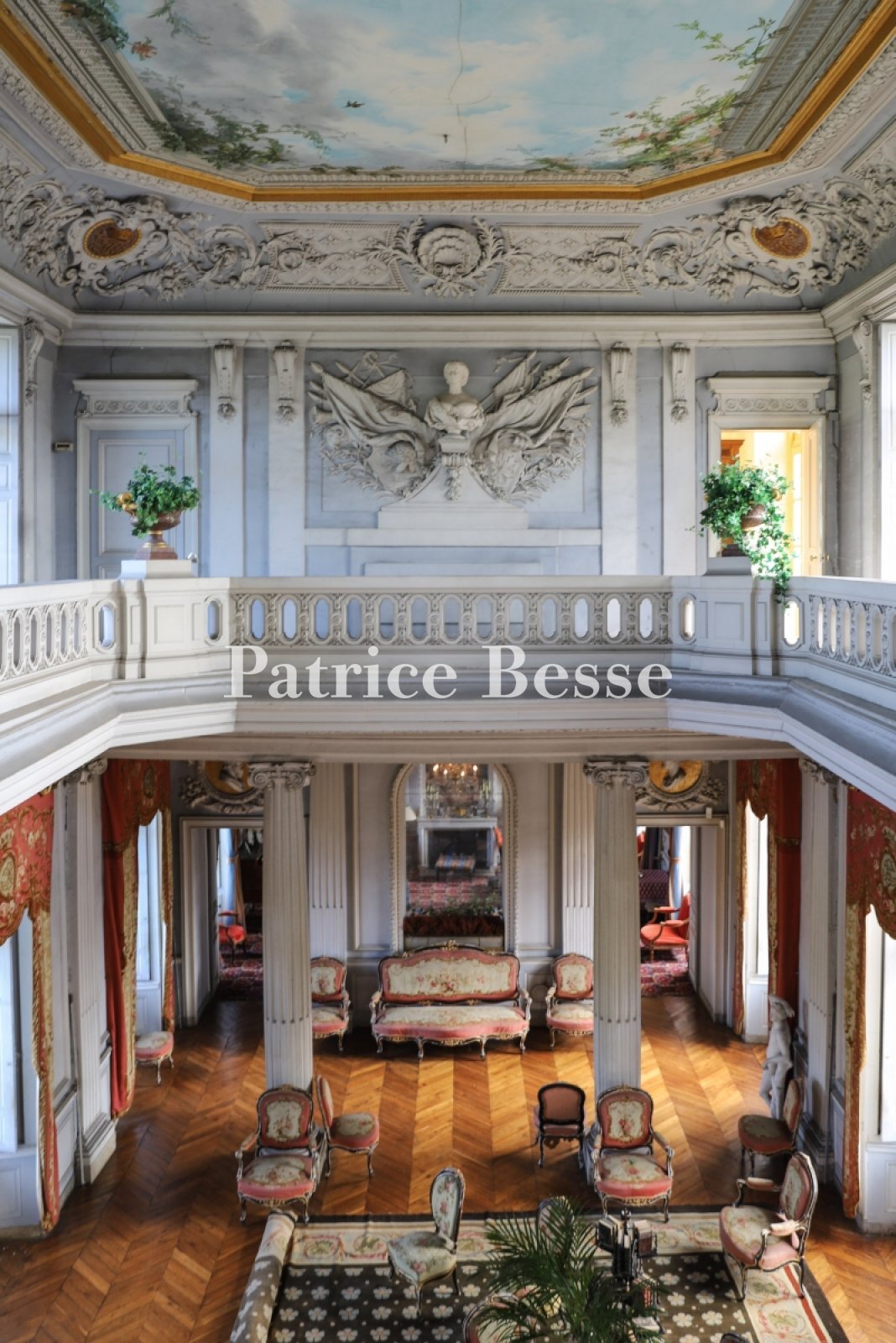Near Paris, a 17th century castle, in the heart of an exceptional romantic and botanical park of about 45 ha - ref 524073
Near Paris, a 17th century castle, in the heart of an exceptional romantic and botanical park of about 45 ha.
Approximately 35 km from the capital, accessible via the A10 motorway and Orly airport, the estate is set in the rich landscape of the historic Hurepoix, both wooded and cultivated. It is located next to a golf course which covers over 110 ha and offers four nine-hole courses.
A gate flanked by two lodges opens onto an alley that leads to the main courtyard. The castle consists of a main building framed by two wings at right angles, an extension called "Le petit château" (the small castle) has been added to the south wing, which is slightly set back by an elegant small courtyard. To the north are the outbuildings, stables, water tower, chapel, service quarters and two greenhouses. On the west side, a lake adorns the largely walled park.
The castleIt is listed as a Historical Monument. Its origins date back to the 16th century, when Gilles Lemaître, general counsel to François I, acquired this estate and had a stone and brick manor house built. The old gate opening onto a drawbridge bears witness to this past. In the 17th century, the castle passed into the hands of the Lamoignon family, who played a major role in its transformation and created a formal French-style park. It then became the residence of the Dukes of Padua, who launched a major restoration campaign in 1820. They subsequently decided to transform the gardens into an English-style park by adding a lake with the help of the Bühler brothers. The castle is made up of a rectangular main building and two wings set back at right angles in each corner, topped by square bell roofs. The facades are white and yellow sandstone and brick embellished with foliage garlands. The main facade features nine bays, three of which form part of the central avant-corps surmounted by a triangular pediment with an oculus and emphasized by a balcony bordered by a wrought iron railing. Arched dormer windows have been created in the steeply sloping slate roofs. Open staircases on each side slightly raise the access to the ground floor. The castle spans three stories over cellars and provides approx. 1,230 m² of living space.
The ground floor
An entrance in each of the wings leads to a hallway with Royal blue-painted wooden panelled walls and black and white cabochon flooring. The hallway is also the start of different staircases, one of which leads into the north wing, featuring a long gallery with a surface area of approximately 100 m² and a ceiling height of 6.50 m, intended for the display of a collection of paintings. Follows a library with Versailles oak parquet flooring and panelled walls. A hidden staircase leads to the first floor. On the other side is a dining room, also with a Versailles parquet floor and panelled walls. A kitchen opens onto a first living room with a white marble fireplace, where the cartouches above the doors are richly decorated with scenes containing putti, fruit and garlands of flowers. This leads to the large salon called the "Napoleon III salon" which occupies the central part of the château. Impressive in size, it boasts a dual exposure with large windows offering a view of both the main courtyard and the park and its lake. It is 17 m long and rises over two floors, the painting on the ceiling represents a spring sky. It was redecorated in the 19th century by the architect Delarue and the painter Denuelle in the style of Italian palaces: Greek columns, antique medallions and trophies. A painted wooden balustrade encircles the first floor. The valances and furniture with a red background enhance this decor. The salon has an oak herringbone parquet floor. Follows the "green room", which is in Louis XV style and was designed by Denuelle. It has a red marble fireplace and the walls are covered with wooden ...





