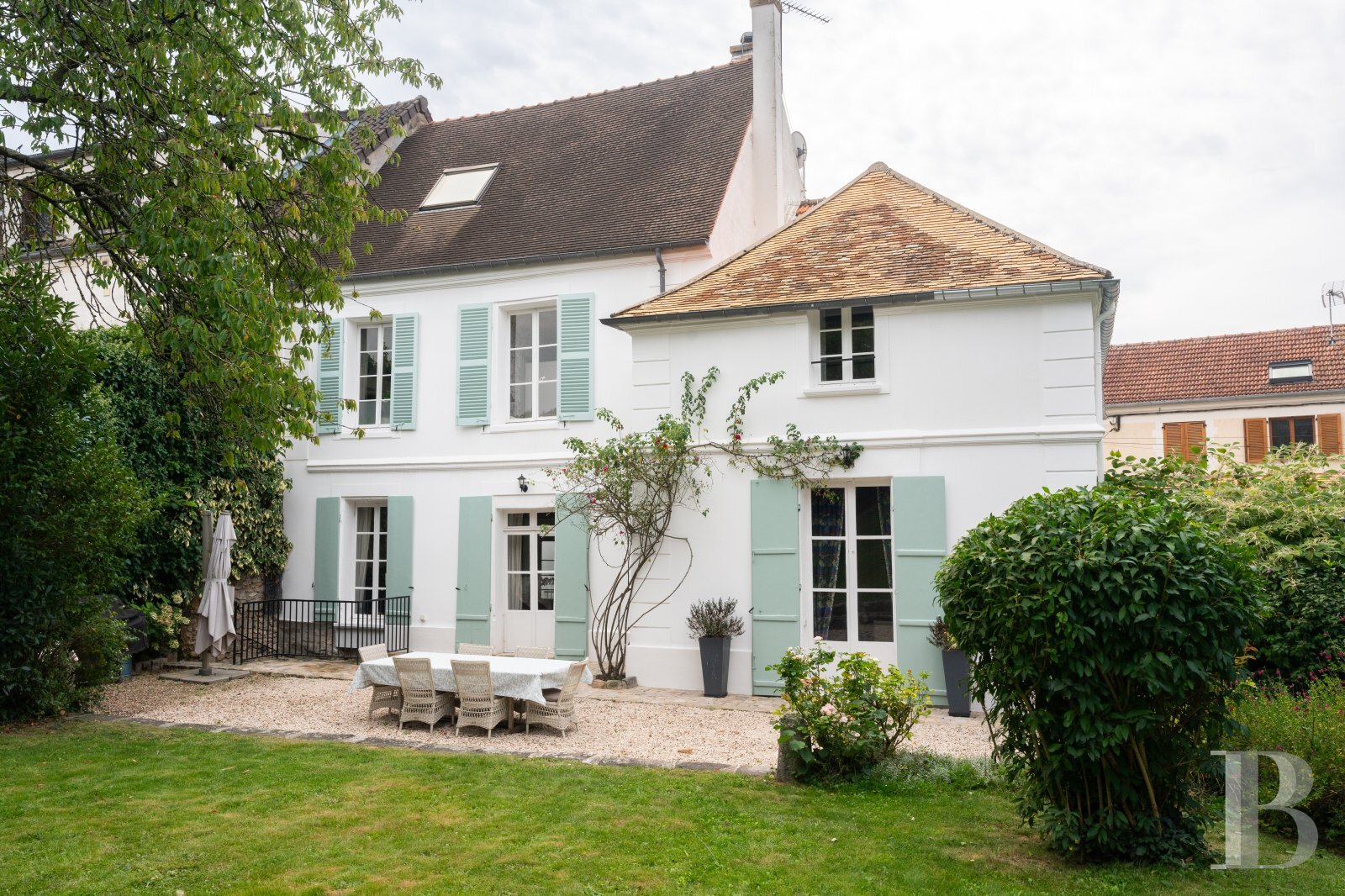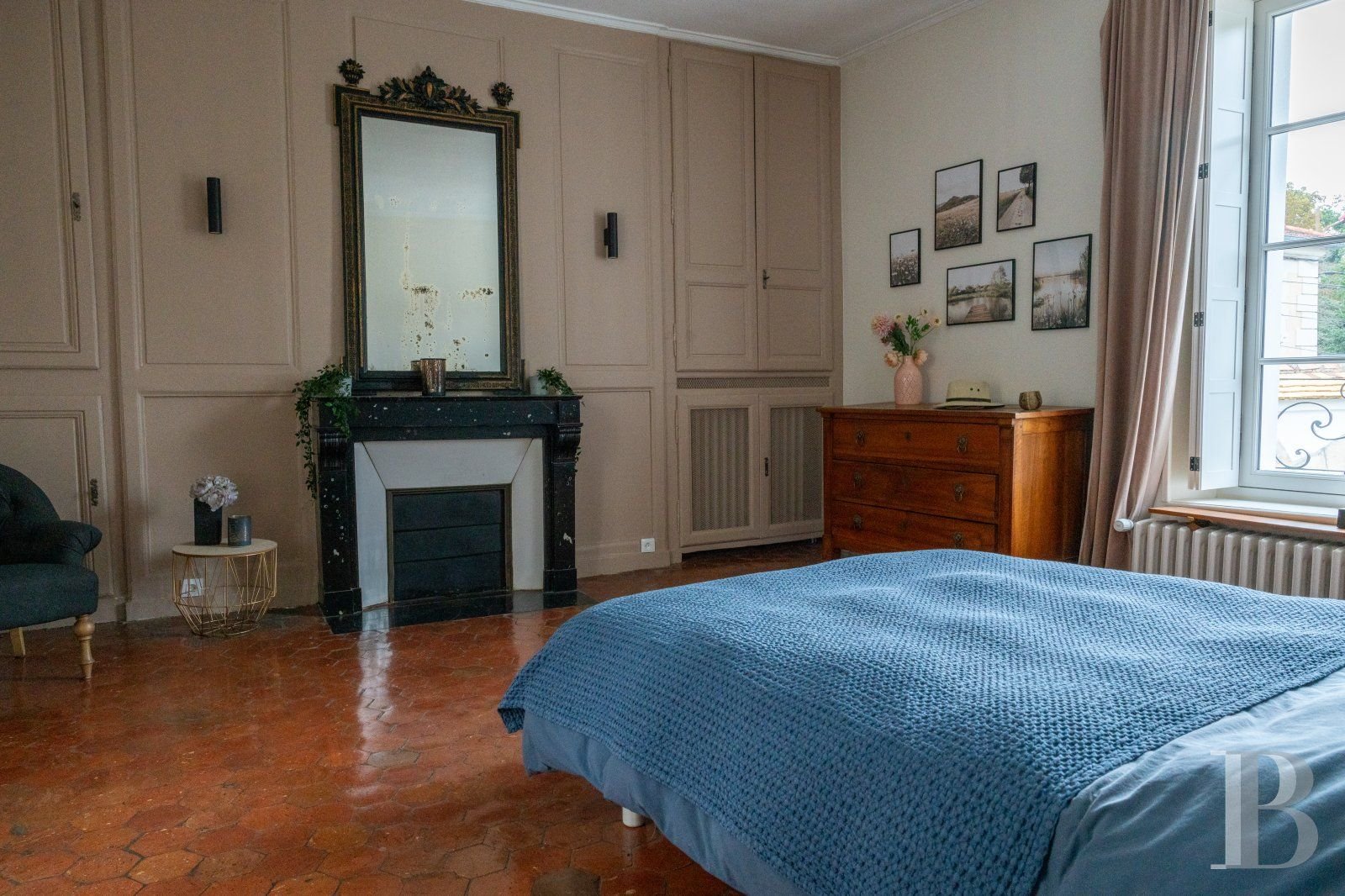A 17th-century noble house and historical fief with a lush garden, just 45 minutes from Paris - ref 586835
A 17th-century noble house and historical fief with a lush garden, just 45 minutes from Paris.
The house is nestled in the Île-de-France region around Paris. It lies about 30 kilometres south-west of the French capital, in France's Essonne department. The property is close to the beautiful Haute Vallée de Chevreuse regional nature park. It is just a few kilometres from a train station on the Paris regional rail network and from major roads, such as the A6 motorway, which links Paris to the south of France, the A10 motorway, which leads to the Atlantic coast, and the N20 trunk road. The neighbouring towns offer everyday shops and amenities, including schools, supermarkets, a hospital and a shopping centre.
A large, old carriage entrance protects the historical house in its lush backdrop. The house was mentioned on a 17th-century map. It is the result of two neighbouring homes being brought together. One of them was known as 'Little Rome'. In 1613, a certain Sir Dervilliers, a priest, cantor and canon, made it a fief for René Régnier, who was a war treasurer and advisor to the King. From 1630, the property belonged to Guillaume Dupuy, a war treasurer, and then, at the end of the century, to an upper-middle-class couple, Nicolas Boucher and Marguerite Gobel, successors to a certain Denis Bourgoin, a seigneur and knight, which confirms that the edifice stood beside the town's former fortifications. Another one of the property's famous residents was, in the mid-19th century, Amédée Joseph Lefebvre de Rumford. He was a lieutenant colonel in the army and was given the French order of merit 'Knight of the Legion of Honour'. The fine dwelling has been redesigned over the centuries, but without ever losing its true soul. Back in 1750, it was described as 'a house with a main section covered in tiles, with a kitchen, a hall, a bedroom, lofts, and a small and large court'. Today, it still displays a classic 17th-century style. Its facade, made of rubble limestone, is rendered. It faces north-east and looks out at an ornamental garden. A basement extends beneath it. The house has a central section with a ground floor, a first floor and a roof space. Two small wings flank this section. The house's secondary entrance door leads out into a small paved inner court. This door is set in a stone archway. The windows have large panes. Some have wrought-iron guardrails. Others are fitted with green wooden shutters. The main section is crowned with long roof slopes of local tiles. Cornices and stringcourses with mouldings adorn the elevations. A vast, walled garden dotted with trees extends around the dwelling. This garden enjoys absolute privacy. It includes a swimming pool that covers around 45m². A modern outbuilding on the grounds serves as a place for relaxation and houses the swimming pool's heating system.
The house
The ground floor
You step into a spacious hallway with a floor of terracotta tiles and a historical staircase. This hall connects to several rooms. There is a first dining room with wooden panelling and a lounge with a ceiling of exposed joists and a fireplace with a classical mantel and brick back. These two rooms lead out to the terrace and garden. There is also a slightly lower level beside the entrance hall. This space has a second dining room with an open-hearth fireplace and a fitted kitchen that looks out at the paved inner court. A lavatory with a floor of terracotta tiles and a utility room with a gas boiler and a door leading out to the street complete this ground floor.
The first floor
You reach the first floor via a quarter-turn staircase with a wrought-iron balustrade in a stairwell that features many exposed beams. An intermediate landing connects to a first bedroom, which has its own bathroom and closed fireplace. Upstairs, on the left, there is a bright office with exposed ...





