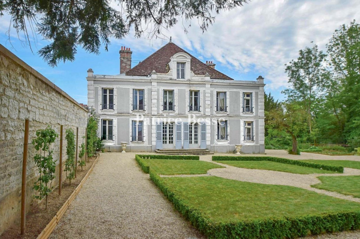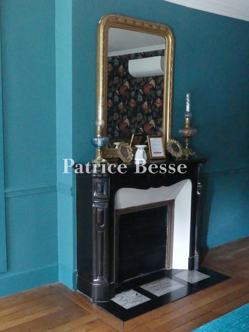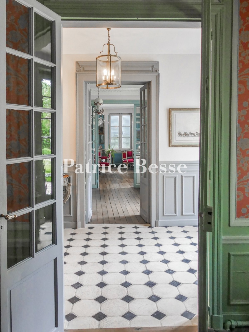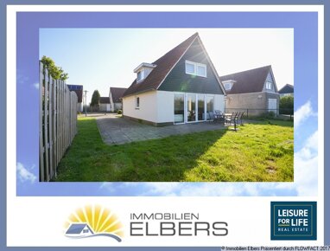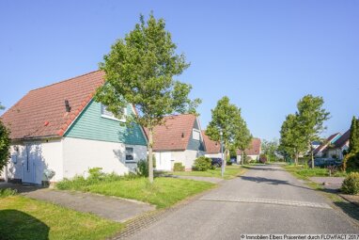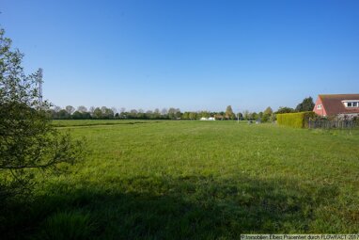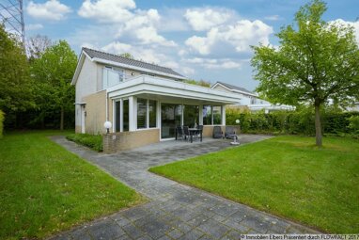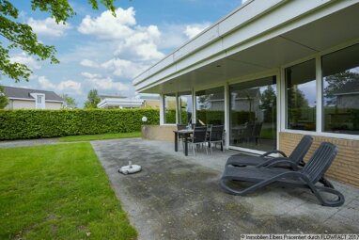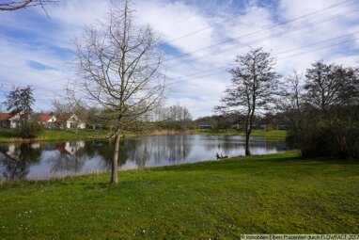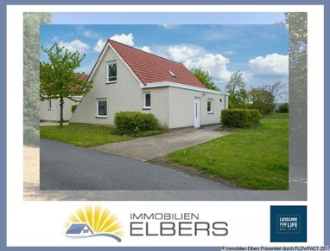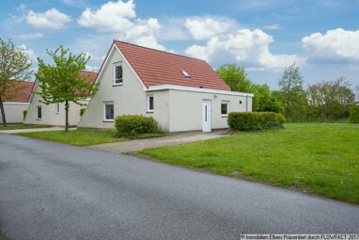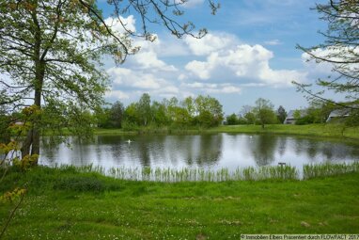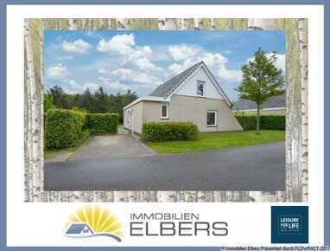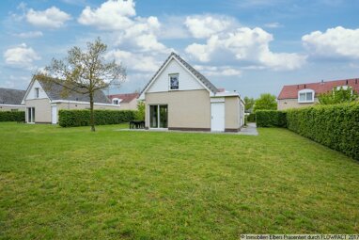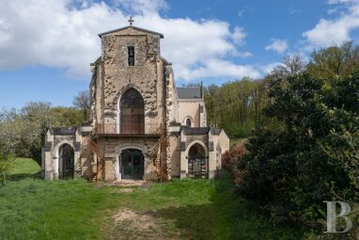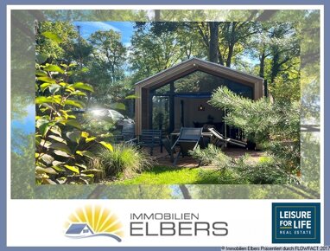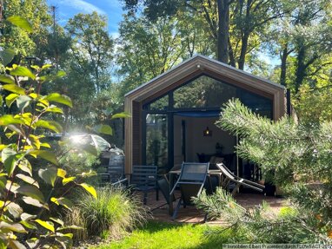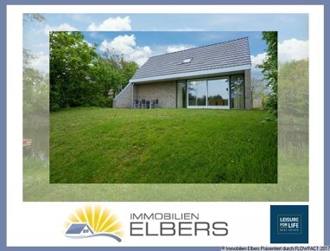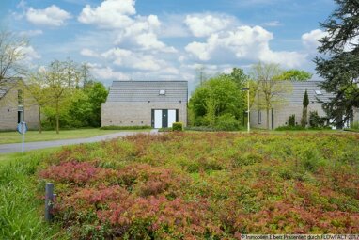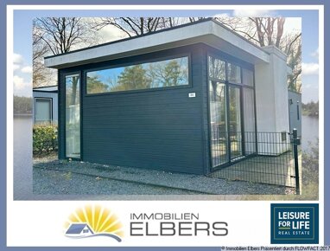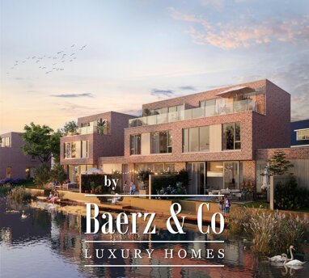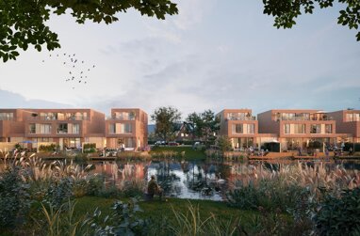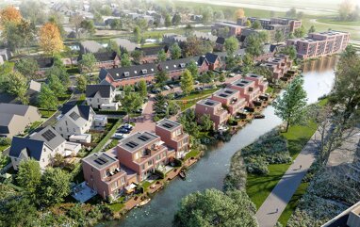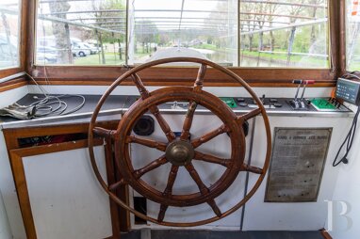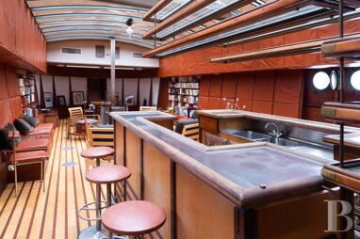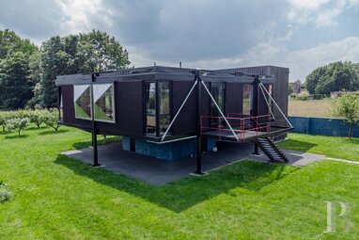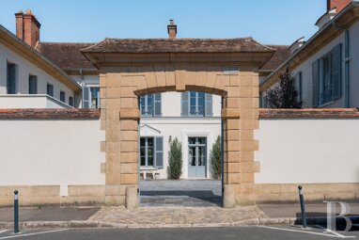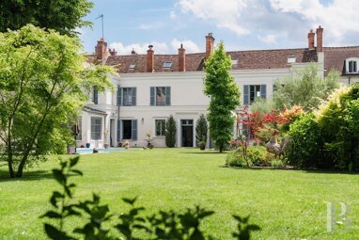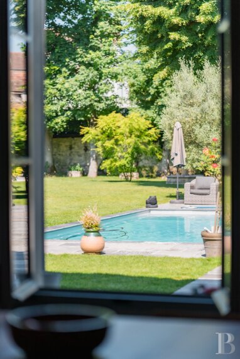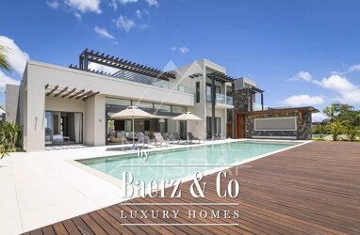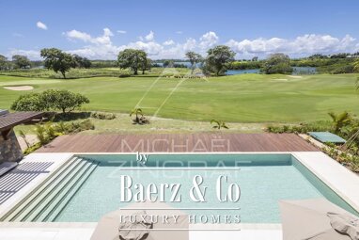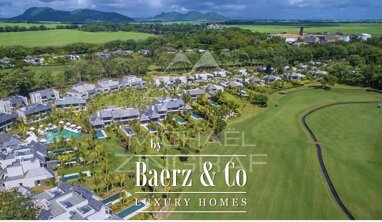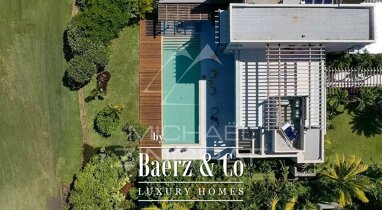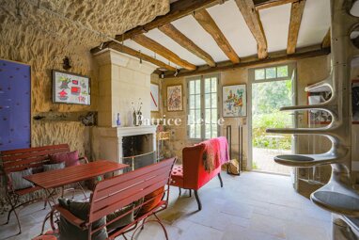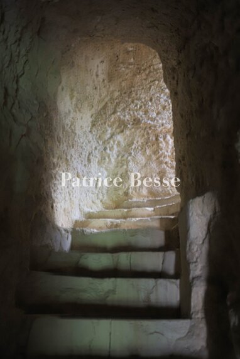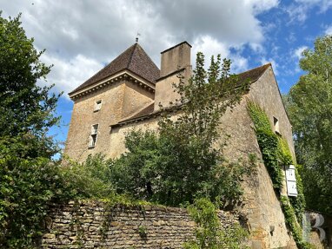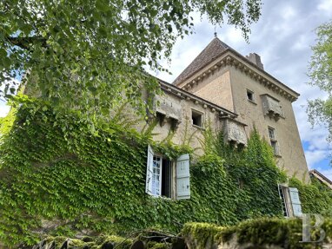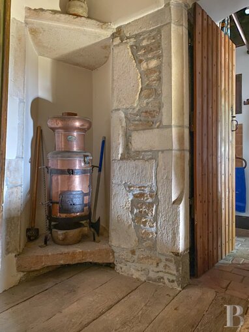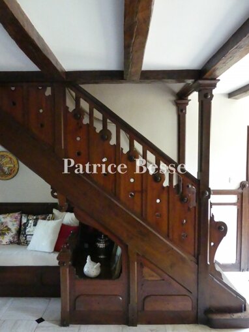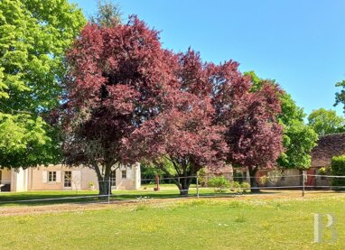In Burgundy, an hour and ten minutes from Paris, an 18th century mansion house - ref 553964
In Burgundy, an hour and ten minutes from Paris, an 18th century mansion house.
This mansion house is in the centre of one of Burgundy's historic towns. The latter is in the French department of Yonne, between Auxerre and Sens, in a picturesque setting on the banks of the river Yonne.
The town is very pleasant to explore with its many wonderful historic monuments. In fact, lots of 16th and 17th century buildings with highly ornate, sculpted facades, typical of the local Renaissance style, are to be found in the centre of the town, together with Gondi castle and the medieval ramparts that once protected the town.
Residents of the property can walk or cycle to all sections of the town.
This privileged setting is within easy reach of numerous local shops and a train station with 70-minute links to Paris-Bercy.
This mansion house stands in the midst of extensive wooded, enclosed parklands in the middle of the town. Spiked, wrought iron gates open into parklands, laid out in a French formal manner and bordered by old walls, pleasantly covered with wisteria and vines. In front of the residence is a parterre planted with old roses. Various species of tall trees, over a hundred years old, set the tone. Behind the building is a small, medieval vegetable garden, planted with different herbs.
Historical background
This mansion house was built in 1780 as part of the major urban planning works, including the construction of the town hall and the development of the banks of the river Yonne, that took place in the town in the 18th century.
A middle-class home, it stands but a few metres from the political and military decision-making centres and accommodated such illustrious characters as Prince Ferdinand-Philippe, Duke of Orléans, oldest son of King Louis-Philippe. A private ball was held in his honour in the mansion house's staterooms.
This historic property was then lived in by Fernand-Schneider, a great military character, one of whose sons married one of the daughters of Jacques-Chaband-Delmas. The Schneider family remained here until 2010.
The mansion houseThe building's architecture, with its pyramid roof and its rectangular facade, is typical of the Directoire style.
Two large French windows, glazed with large panes, look out on to the porch, adorned with two Medici vases. Four windows on either side of these openings are each topped with a tympanum. The white stone facing enhances the windows, fitted with slatted shutters. At the ends and in the centre of the building, toothed quoins crowned with foliage ornamentation contribute to the building's elegance.
The windows on the second level also include wrought railings. All the openings have an upright and a transom, forming a cross-shaped frame.
The roof features a Lescot-style opening, topped with a semi-circular arch.
There are no works to be scheduled.
First level
An elegant entrance hall features old floor tiles with inlaid decoration and wainscoting, crowned with cap moulding.
The left wing provides access to a dining room, with herringbone pattern parquet flooring. Panelling and wainscoting as well as a marble fireplace, topped with a trumeau, complete this room's aristocratic decor.
The second section of the entrance hall features double doors, glazed with large panes. These lead to a fully fitted kitchen, with ox-blood-coloured units. This functional, modern, well-equipped kitchen in no way affects the age of the building. A flight of steps goes directly down to the cellar.
The right wing comprises a little lounge, with ceiling moulding and strip pattern parquet flooring. This cosy room, somewhat like a ladies' sitting room, stands out courtesy of its large-framed wall panelling with oblong panels. A mirror, topped with mural decor as well as a tympanum and reflecting double windows, sets the tone. The little lounge provides access to ...
