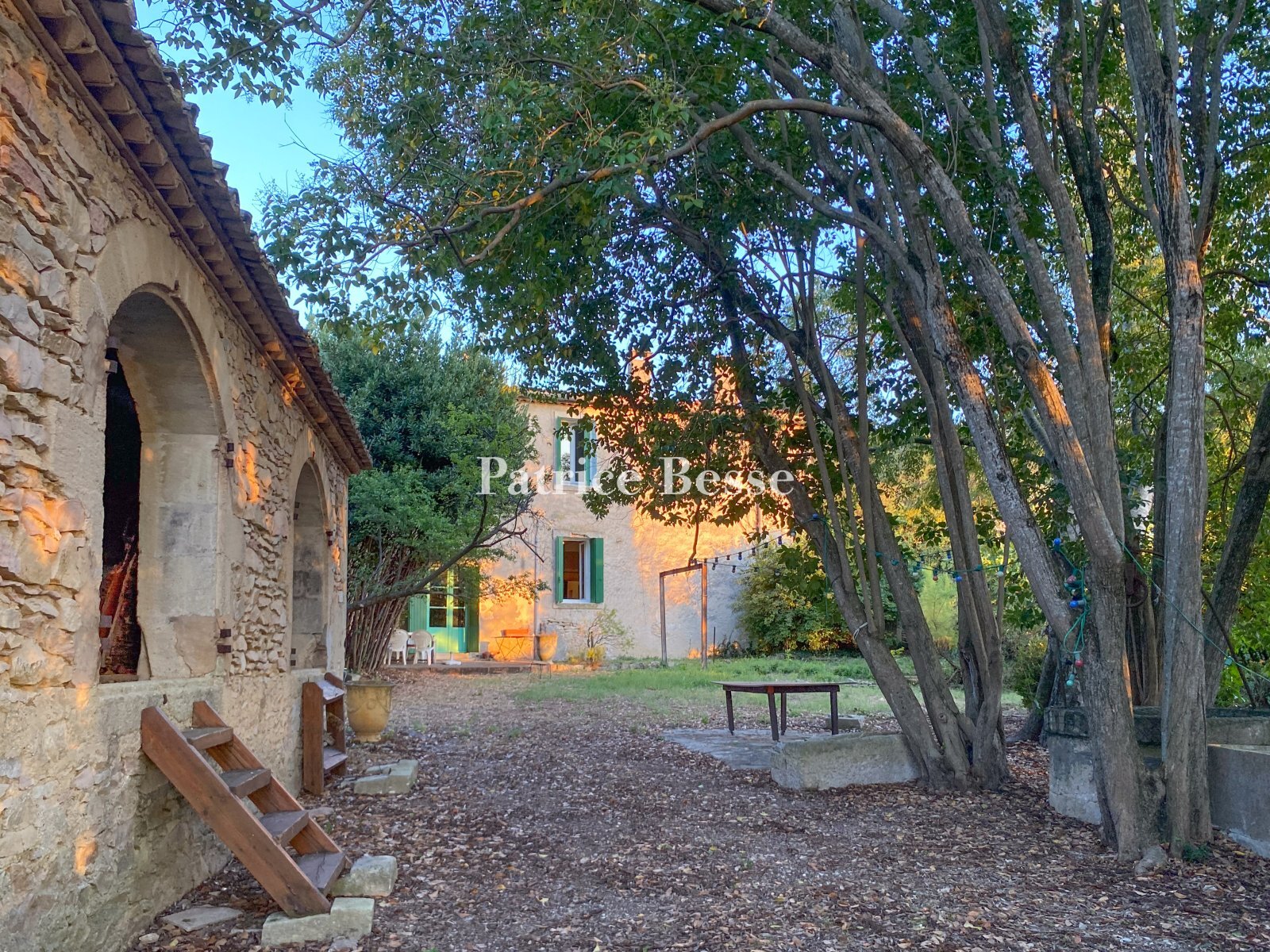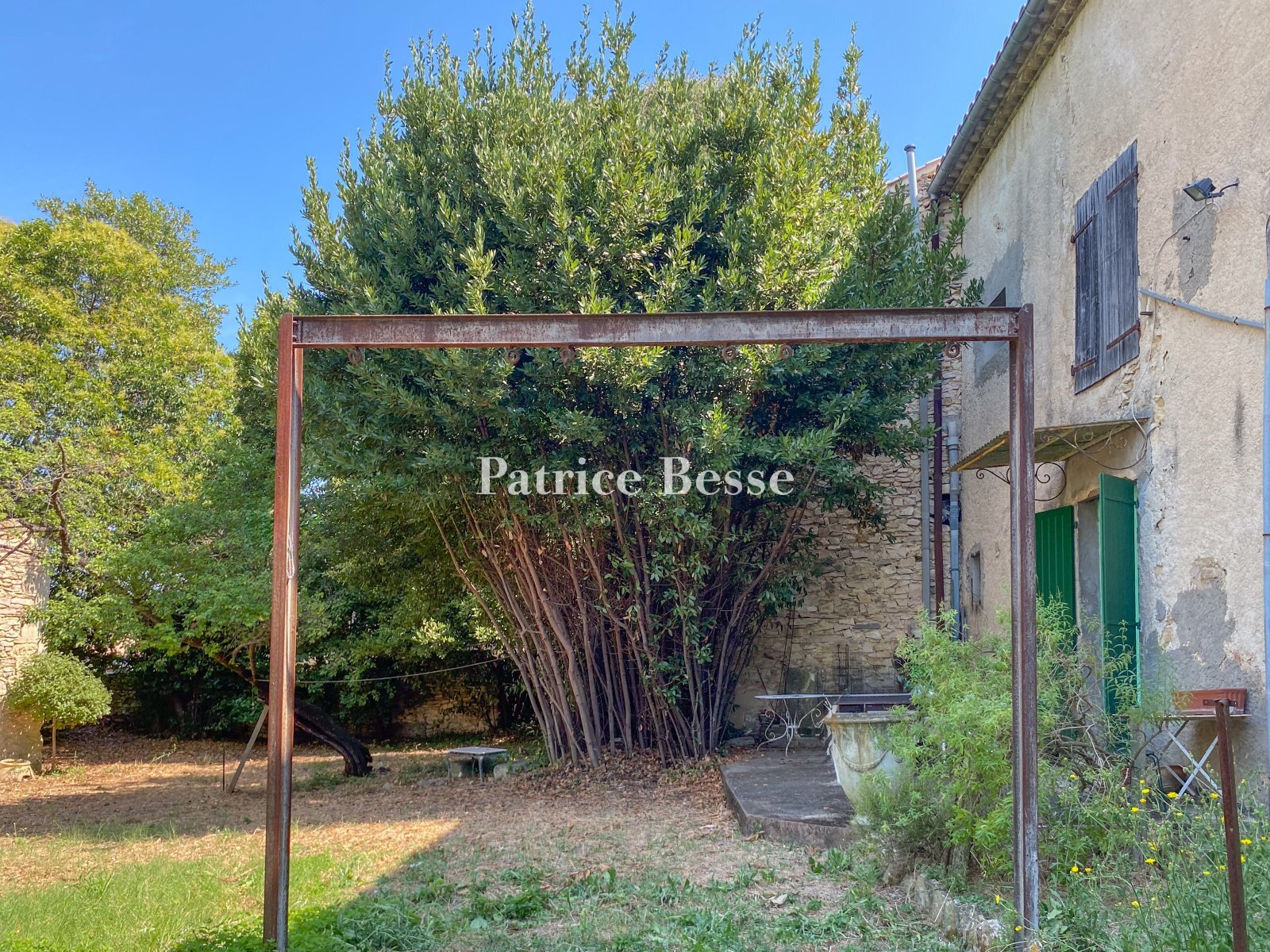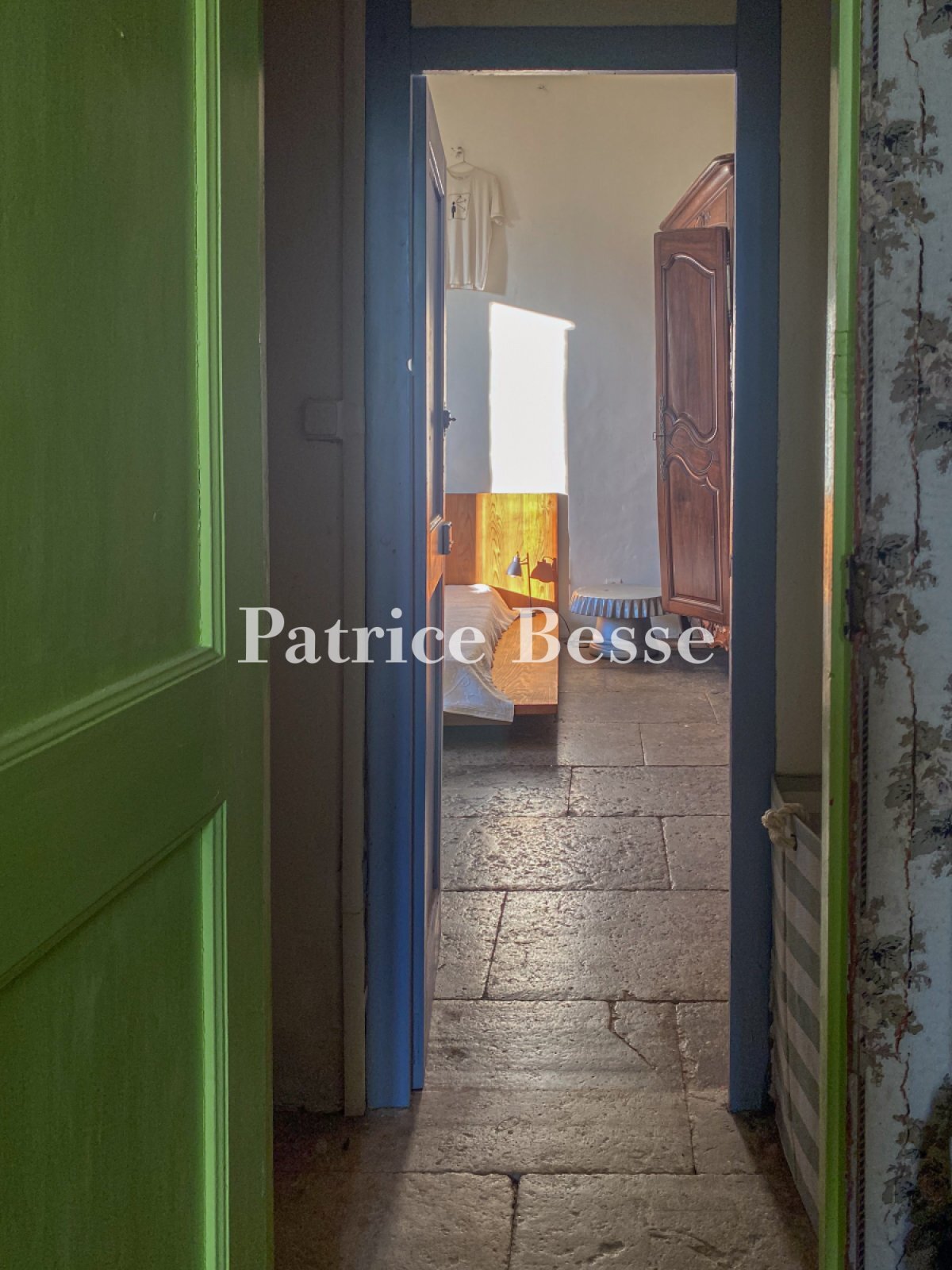A wine-grower's house from the 19th century, in the Vaunage plain to the south of Nîmes - ref 239613
A wine-grower's house from the 19th century, in the Vaunage plain to the south of Nîmes.
In the east of the Occitanie region and the south of the Gard area, overlooking the road from Nîmes to Sommières, Boissières is one of the best-preserved villages in the Vaunage plain and has retained the very essence of its authentic medieval heritage.
The village is dominated by a 16th-century fortified castle-like dwelling, has a population of approximately 600 and pays witness to the region's 19th-century boom in winegrowing through its archetypal farmhouses and winegrowers' residences.
The village is located less than 30 minutes from the centre of Nîmes and boasts outstanding natural heritage, including a natural area of outstanding interest in ecological, wildlife and plant-life terms.
The property, which is a short walk from the village centre, boasts a long stone wall at its southernmost reaches, at the centre of which stands a gentle green coloured metal gate framed by two imposing limestone pillars.
Behind this wall lies a dense screen of vegetation, made up of Mediterranean trees and shrubs, that partially hides an impressive wine-grower's house situated in the middle of a 2,500-m² plot of land.
The two-storey, rectangular building possesses an outbuilding, divided into two parts, to the east. The first part, which borders the street to the south, still houses old wine vats. The second part, adjacent to the northern wall, remains in an untouched condition.
The building's façades are not uniform and mix sections made of exposed light-yellow stone with parts built with rubble stone rendered with limewash or cement. The window and door openings are rectangular and some of the frames are made of ashlar. The recently renovated roof is made of half-round tiles. The main building has a gable roof while the outbuilding has a single sloped roof. Both have a double or triple Génoise corbel.
Lastly, the western part of the property is occupied by a garden that is fully enclosed by remarkably well-preserved stone walls. It plays host to a well and a stone outbuilding that has been converted into an outdoor dining area. The lush and diverse greenery provides an oasis of cool, which is especially well appreciated during the summer.
The houseThe rectangular, two-storey, south-facing main building has a total surface of 640 m² and is divided into three sections under a single and same roof. The first occupies the southern part, makes up the main living space and has a surface of approximately 240 m². The second includes an apartment with a surface of around 100 m² that can be reached from the inside on the upper floor and via a separate entrance on the ground floor to the east. Lastly, the third section to the north boasts two storeys each with a surface of 150 m². They are currently used as a garage and hay loft but could be converted into living space.
The dwelling
The main entrance door on the southern façade opens into a large entrance hall leading to a landing room, from which it is separated by a wooden and glazed partition. It is the central point of the house and leads to the different rooms.
To the right, there is a large lounge with white, lime-washed walls, boasting a red and white marble fireplace on the eastern wall. The room is bathed in light through a south-facing window. It leads to a spacious kitchen to the north, with a ceiling boasting white painted jack arches and exposed beams. A massive stone fireplace stands in the middle of the room's northern wall and today houses a cooking range.
In perfect symmetry with the first, a second lounge occupies the southwestern part of this level. It is adjacent to a dining room in which the beige, grey and red rosette-patterned cement tiles, as well as the white ceiling with exposed jack arches and beams, contribute to the warm and authentic ...





