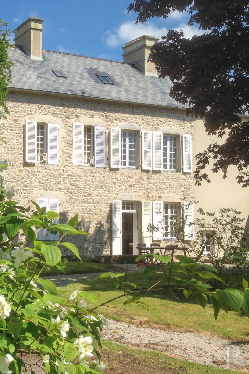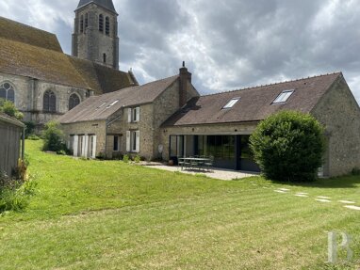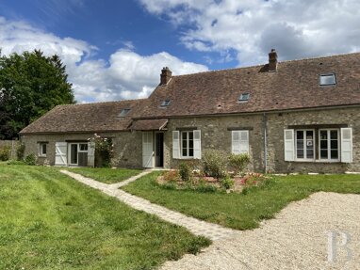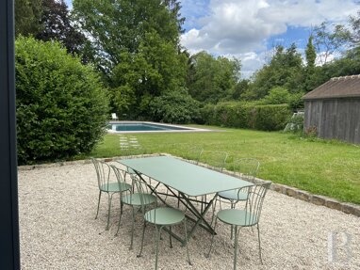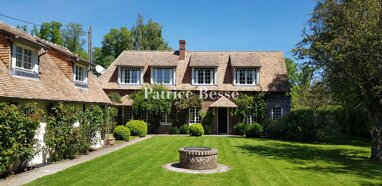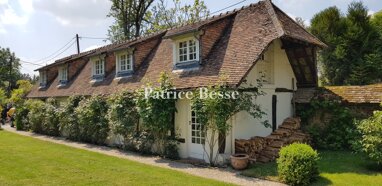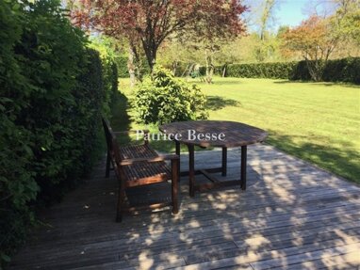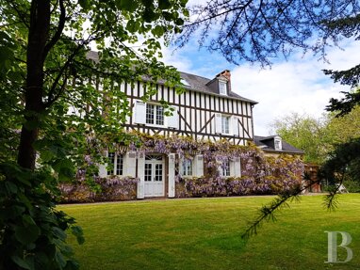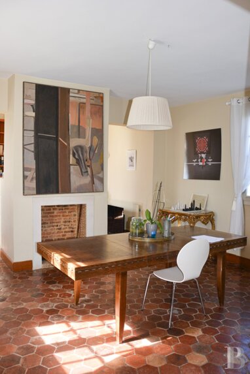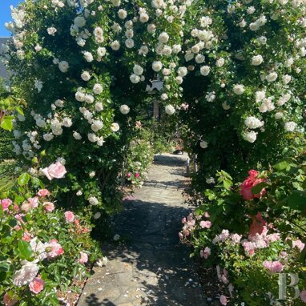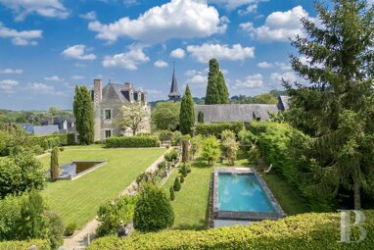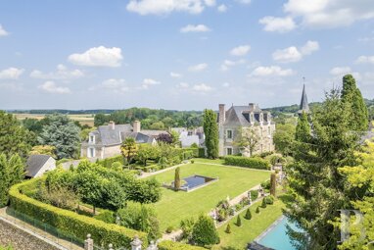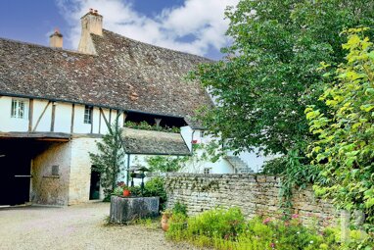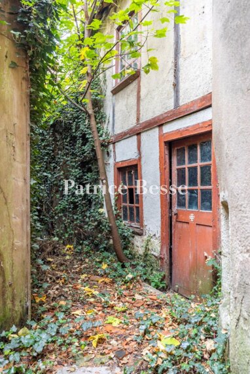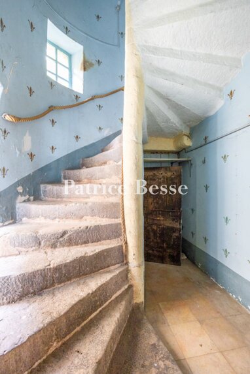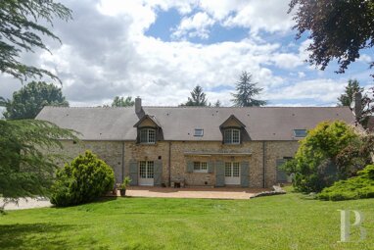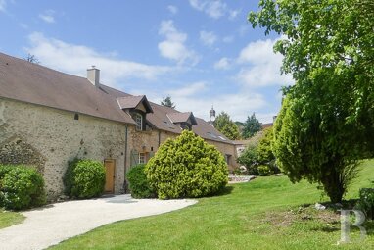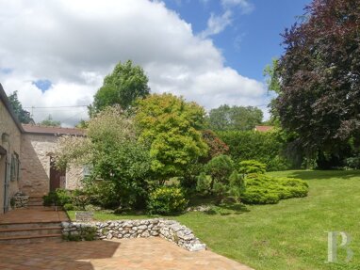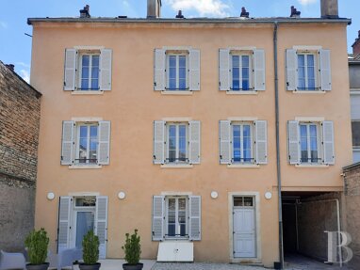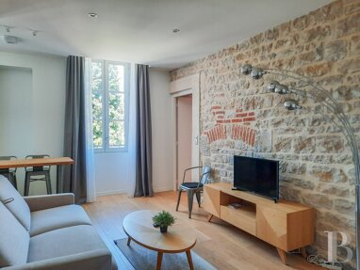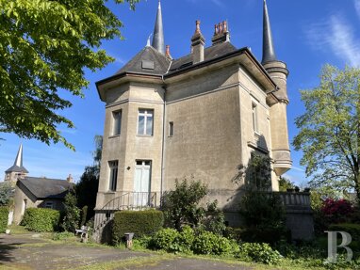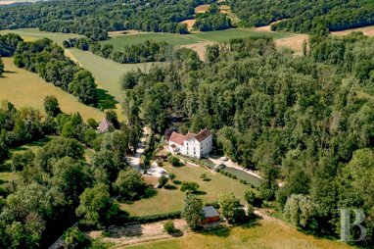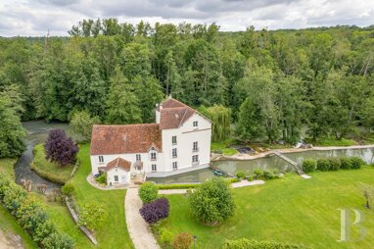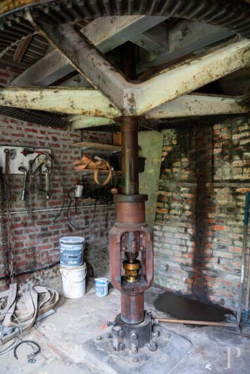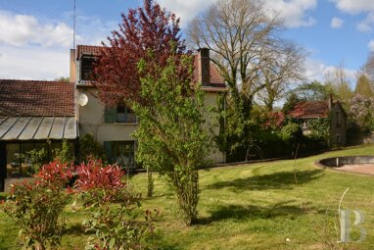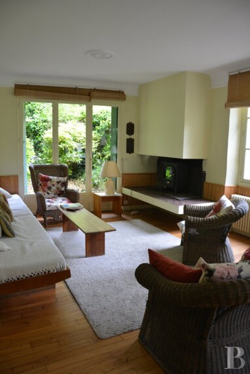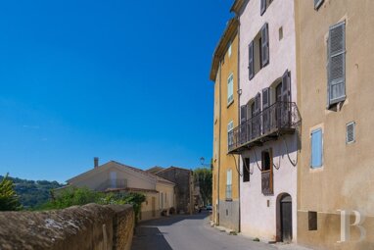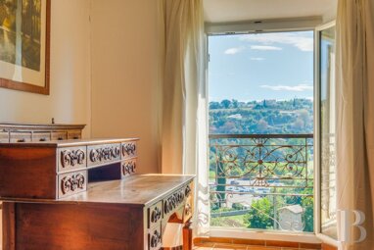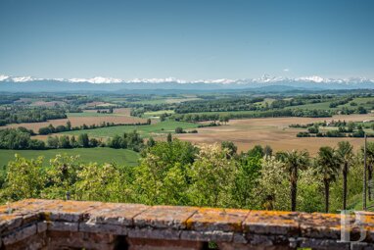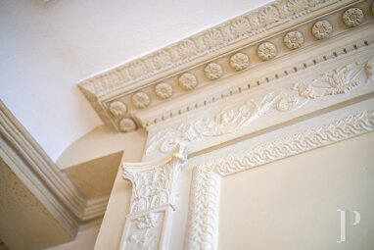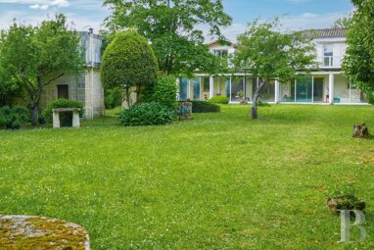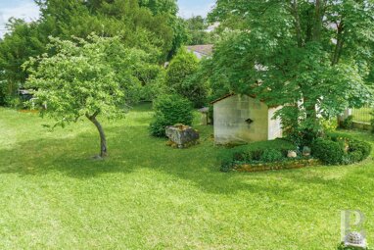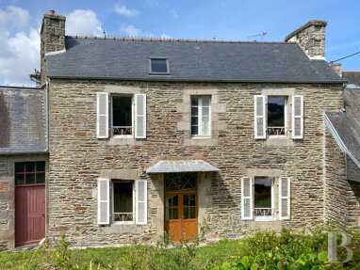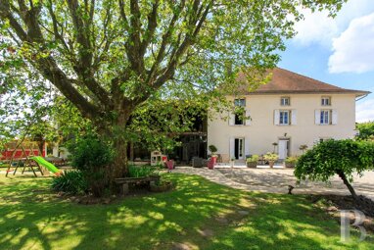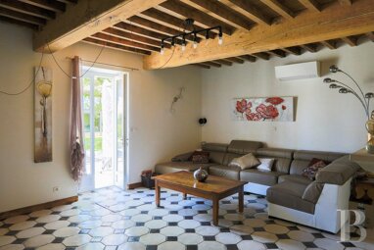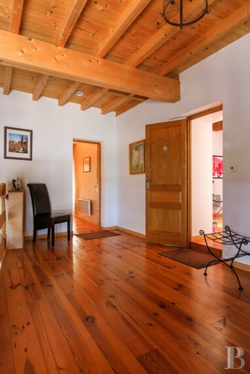An elegant 18th century residence with outbuildings, swimming pool, pond and approx. 6,000 m² of grounds in the centre of a town in the Cotentin regio
An elegant 18th century residence with outbuildings, swimming pool, pond and approx. 6,000 m² of grounds in the centre of a town in the Cotentin region, 10 minutes from the beaches.
The house is located in a lively little town founded in the 11th century, surrounding its Benedictine abbey and just 5 minutes from the beaches of the western Cotentin peninsula, opposite the Channel Islands.
Carentan railway station, 30 minutes away, connects to Paris in 2 hours 40 minutes.
Shops, schools and amenities are nearby, sixth form colleges are in Coutances and universities are in Caen.
The property, accessed via a street just a few steps from the town's main square, is set back behind its gated walls.
Enhanced by an esplanade and a white gravel path skirting verdant flowerbeds, the main house is separated from its outbuilding by an open courtyard, the third side of which is formed by a high wall with an opening framed by two pillars topped with stone spheres.
Entirely walled, the property is divided into a garden on the street side and parkland to the rear. The property extends into a pedestrianised public green space from which the long-distance footpath GR 223 and the trail leading to Mont Saint-Michel can be accessed.
The residenceA typical example of traditional buildings in the Cotentin region, its facades are of schist stone jointed with white lime, with dressed stone lintels and quoins. The gable roof is of natural slate, with a ridge of ceramic tiles. The chimney stacks line the dividing walls between the gables. The two-storey building stands next to a ground-floor building, and extends at right angles to the park. The storeys are enhanced by windows that are taller than they are wide, aligned vertically and fitted with wooden joinery and solid or louvered shutters. The double entrance door is tentrance door is a double leaf door topped by a glazed transom.
The ground floor
The entrance forms the link between the two buildings. It features a staircase reclaimed from a local 12th-century chateau. On one side, there is a succession of rooms and on the other, a dining room, which leads to the rooms at right angles. A fireplace with a carved wooden overmantel and an insert is set against one of the walls of the dining room. These are painted and panelled, with a floor finished in a colourful carpet of cement tiles.
Beneath the flight of stairs, a heavy ornate door conceals a discreet corridor topped by the landing. Heavy varnished wooden doors, reinforced by two other painted doors, open onto a first sitting room and then onto a second in a row, each full-width. The painted walls feature wainscoting, the floors are laid with light-coloured tiles and black cabochons, and the fireplaces are of the Directoire style in one room and Louis XV in the other.
There is a bedroom with a fireplace and a shower room with toilet at the end of the hallway. Underfloor heating has been installed under the tiled floor.
Finally, the kitchen, at the back of the dining room, is complemented by a larder and a utility room, which was once the house's only bathroom. The original sanitary fixtures and fittings are still in place. Like all the rooms on the ground floor, the kitchen is full-width and very bright. From here, a door opens onto the courtyard and a terrace, ideal for al fresco lunches sheltered from view and the wind.
The first floor
The 17h century monumental stairway, which was no doubt installed during the 18th century, is one of the major features of the house. With wide shallow steps and landings adorned with old doors concealing cupboards, its wrought baluster and newel post form wooden sculptures enhancing the open section of the stairway.
Up two steps on the first floor landing is a long corridor which runs the length of the facade. It provides access to three bedrooms, one with ...




