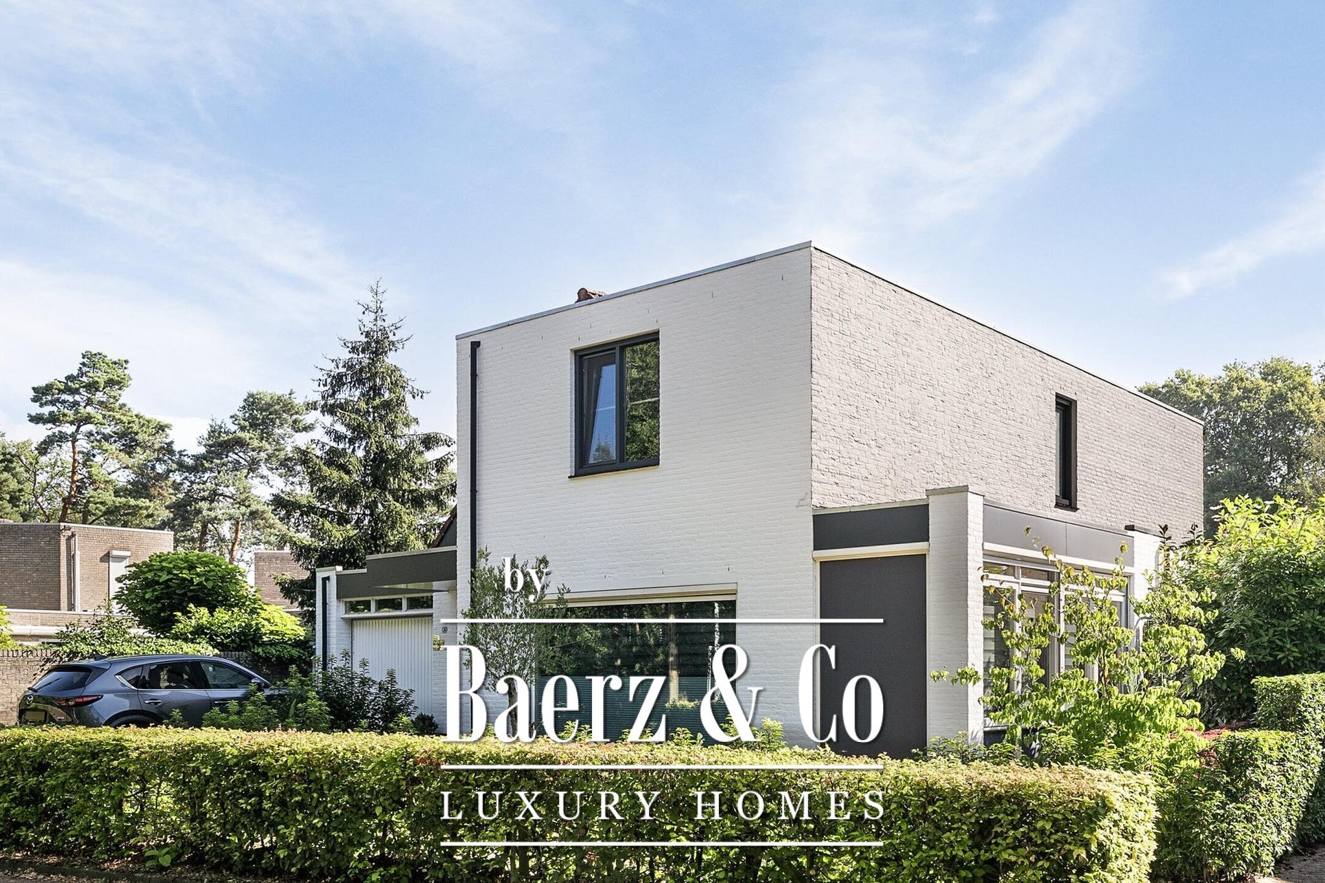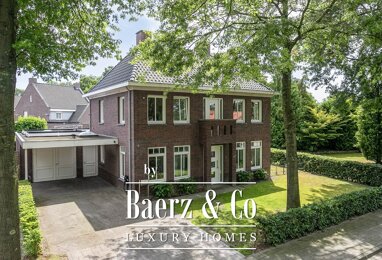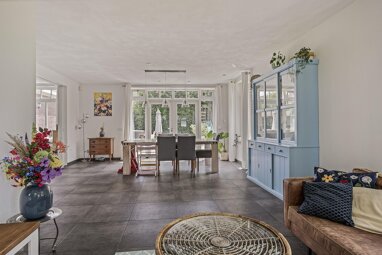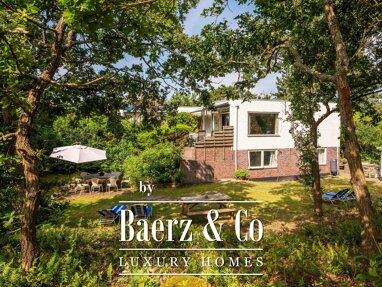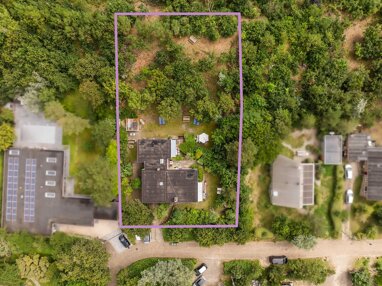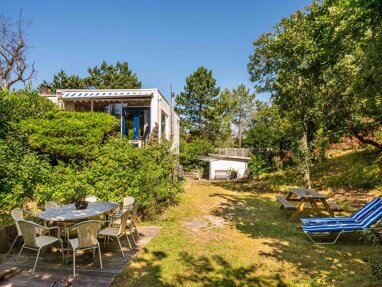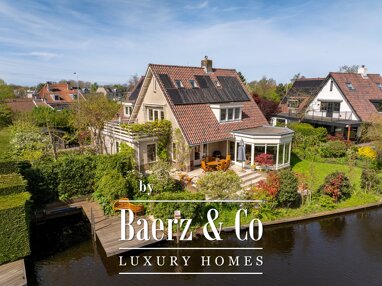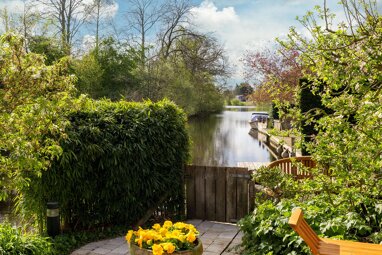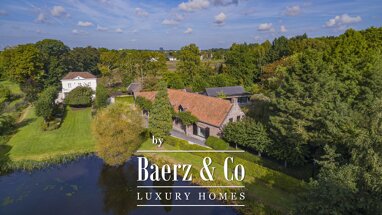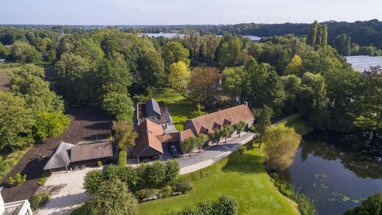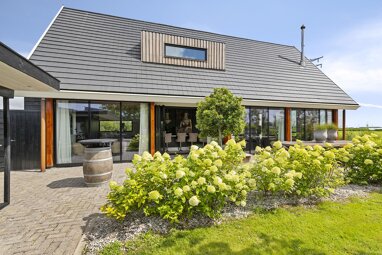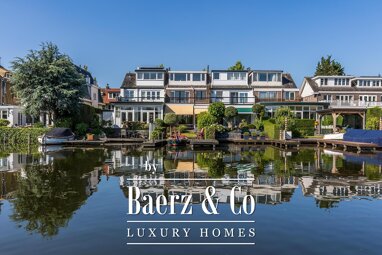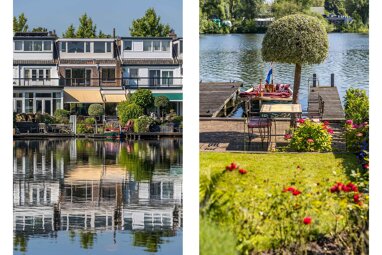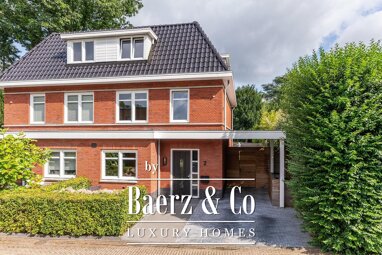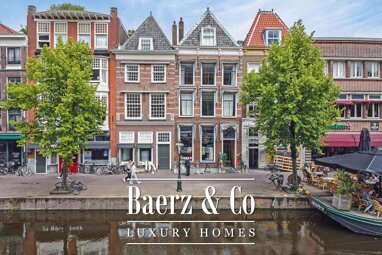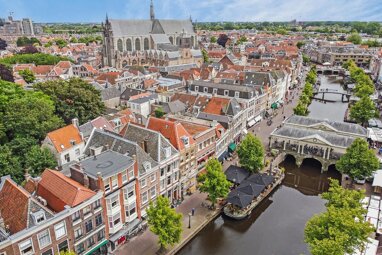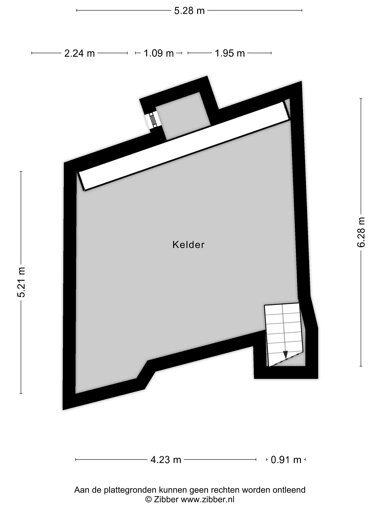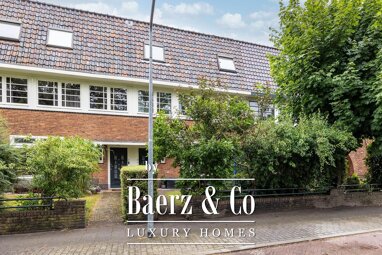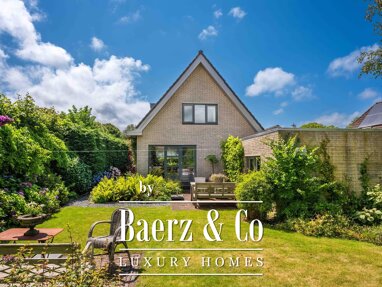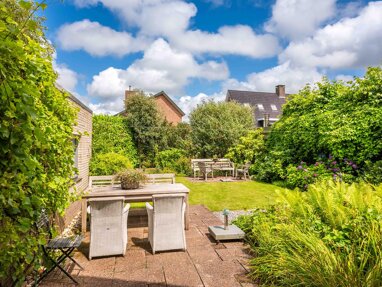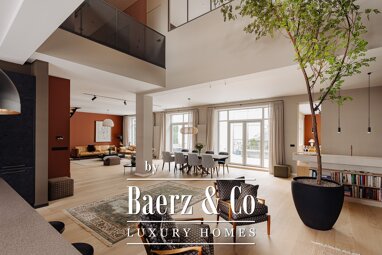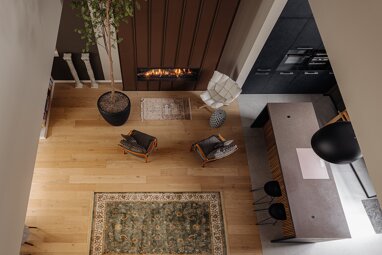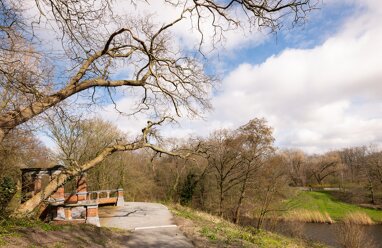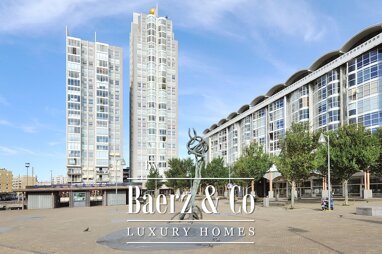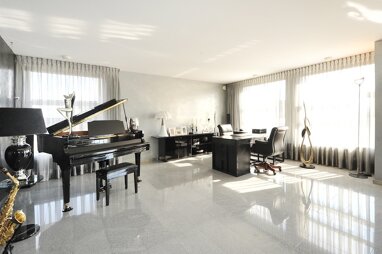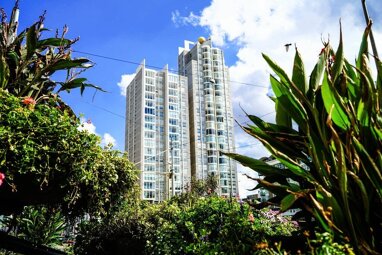Eekhoornlaan 36 5581 CM WAALRE
excellently finished and spacious detached house (approximately 223m² living space) with indoor garage. this house is beautifully situated in green and leafy waalre, near the high tech campus and asml. eindhoven is quick and easy to reach, and public transport is easily accessible. moreover, important arterial roads are nearby. the nearby forests, with their extensive network of hiking and biking trails and picturesque fens, are an added bonus.
the house itself offers a spacious living room, a beautiful kitchen, a pantry, an extra study, a luxurious bathroom, four bedrooms, a garage and a lovely large garden where you can enjoy the outdoors at any time of day.
in short, a house that is absolutely worth a visit. we therefore cordially invite you to come and take a look.
layout:
covered entrance with access to the meter cupboard, toilet, stairs and living room. the toilet is fully tiled and equipped with a floating toilet. in the hall is a high-quality tiled floor that runs through almost the entire first floor.
thanks to the large windows, the living room enjoys abundant natural light. the walls are finished with beautiful paneling and an electric fireplace adds extra warmth and atmosphere to the room. a sliding door provides access to the garden. a practical stairs cupboard offers storage space for household items, for example.
the kitchen is located at the rear of the house and is arranged in an l-shape. it is finished with a beautiful composite worktop and wooden cabinets, which gives a warm, contemporary look. the kitchen is equipped with a gas hob with wok burner, range hood, dishwasher, combination oven/microwave and fridge-freezer. there is ample cabinet space to neatly store all your kitchen utensils. there is also space in the kitchen for a breakfast table where you can start the day with a delicious breakfast and a cup of coffee.
from the kitchen there is access to the utility room, where there is room for an extra refrigerator or freezer, for example. also located here is the connection for the washing equipment. from the pantry there is access to the garden and to the extra study, which is ideal as a hobby room or (home) office. from the study there is again access to the indoor garage, which offers enough space to park your car.
1st floor:
from the landing you have access to the bathroom, a separate toilet and four bedrooms. via a loft ladder you reach the practical storage attic. the spacious bathroom is fully tiled and equipped with a bathtub, a walk-in shower with rain and hand shower and a shower drain, as well as a double sink with mirror and column cabinet. a window provides additional light and ventilation. all bedrooms have neat laminate flooring. the walls and ceilings are tightly finished and the bedrooms at the front of the house are also equipped with air conditioning.
garden:
the spacious backyard, located on the east, offers everything you need for optimal outdoor living. the garden is largely paved, leaving plenty of room to create various seating areas. under the two practical canopies you can enjoy your garden even in less good weather.
the garden is neatly arranged with borders filled with mature plants and various trees, which provides a green and attractive appearance. moreover, you will enjoy plenty of privacy here, so you can enjoy the outdoors in peace. in addition, the garden has an extra shed for storing your bicycles and gardening equipment. with a convenient back entrance you have easy access to the garden without having to go through the house.
