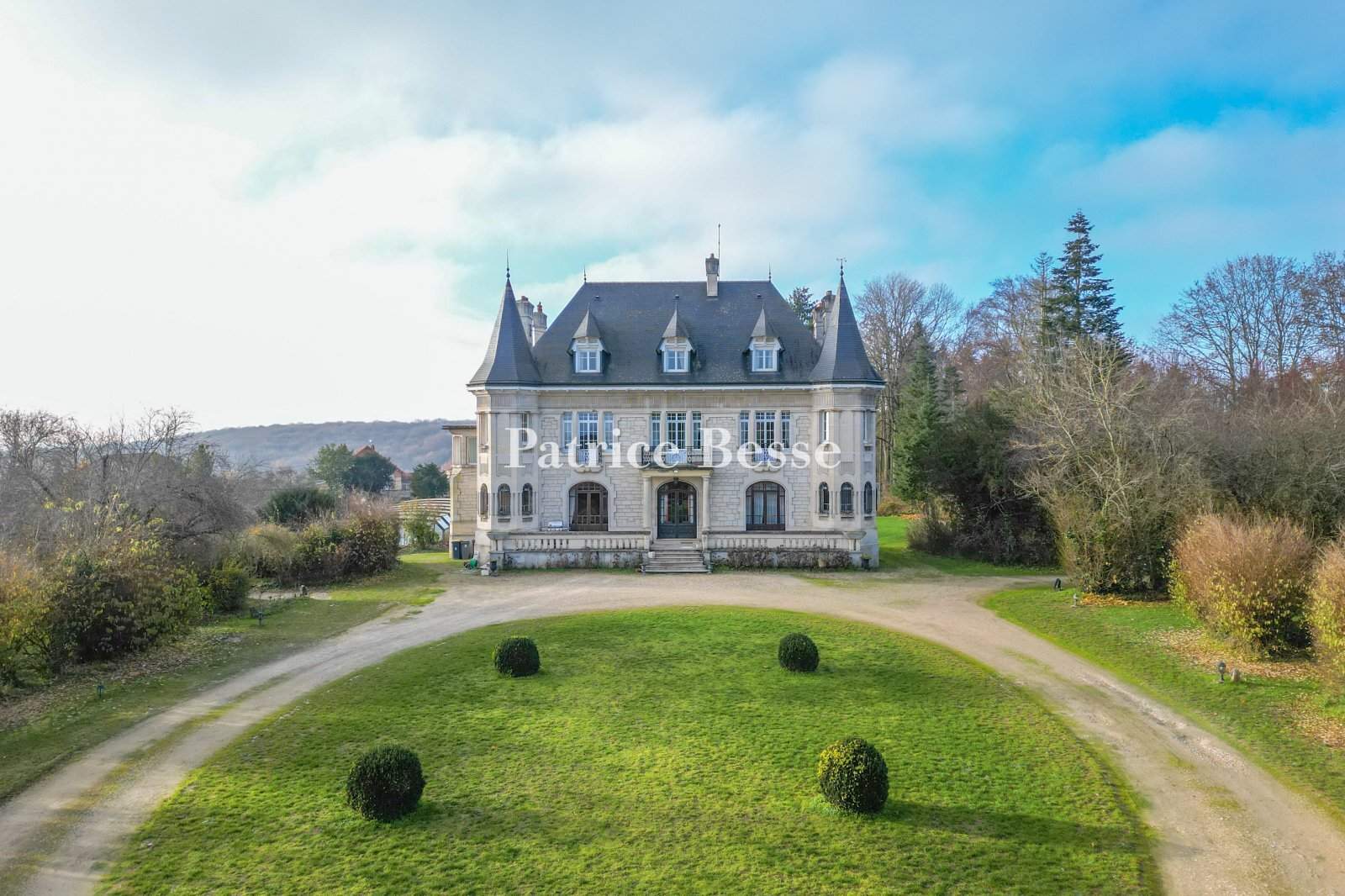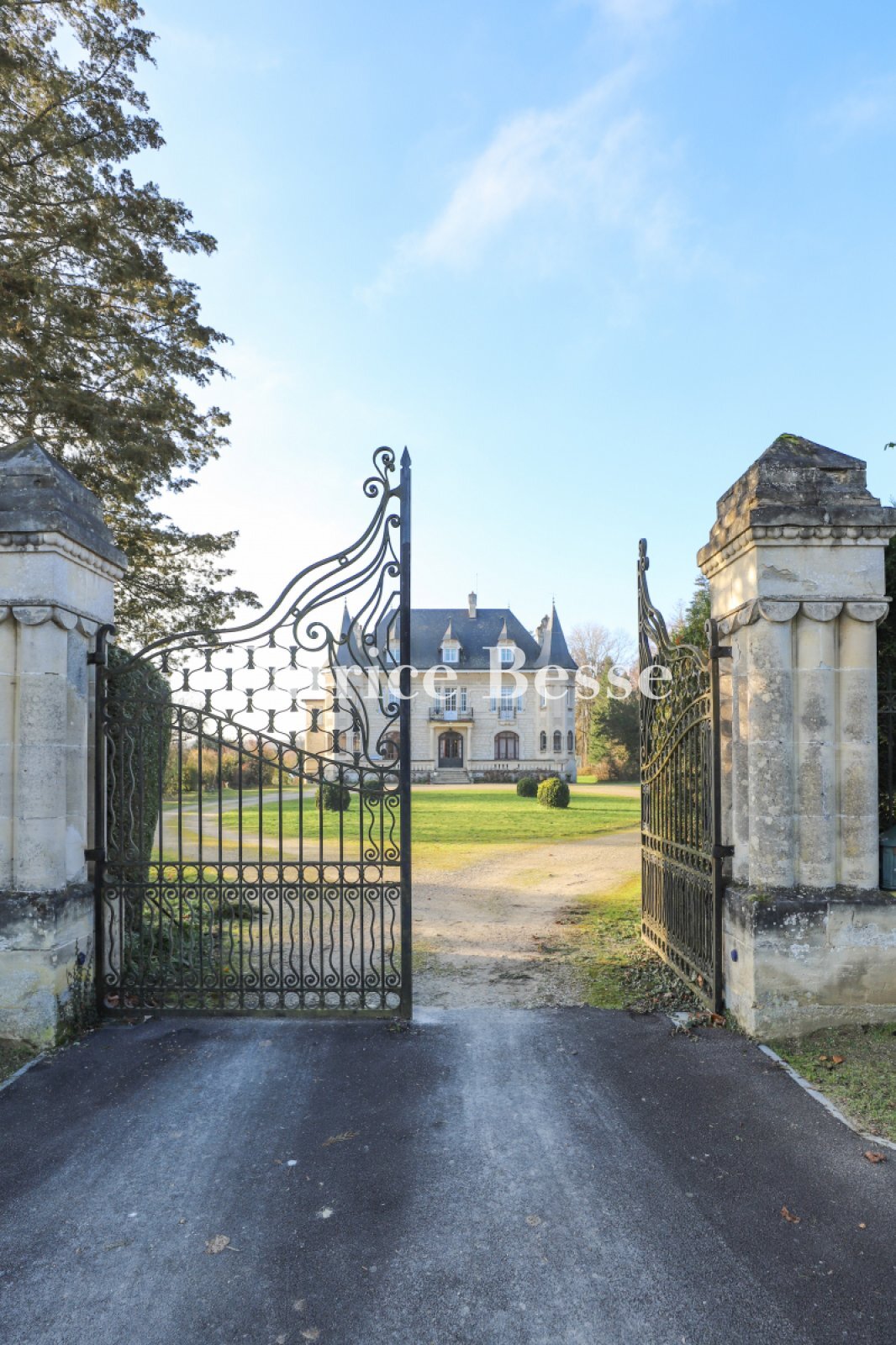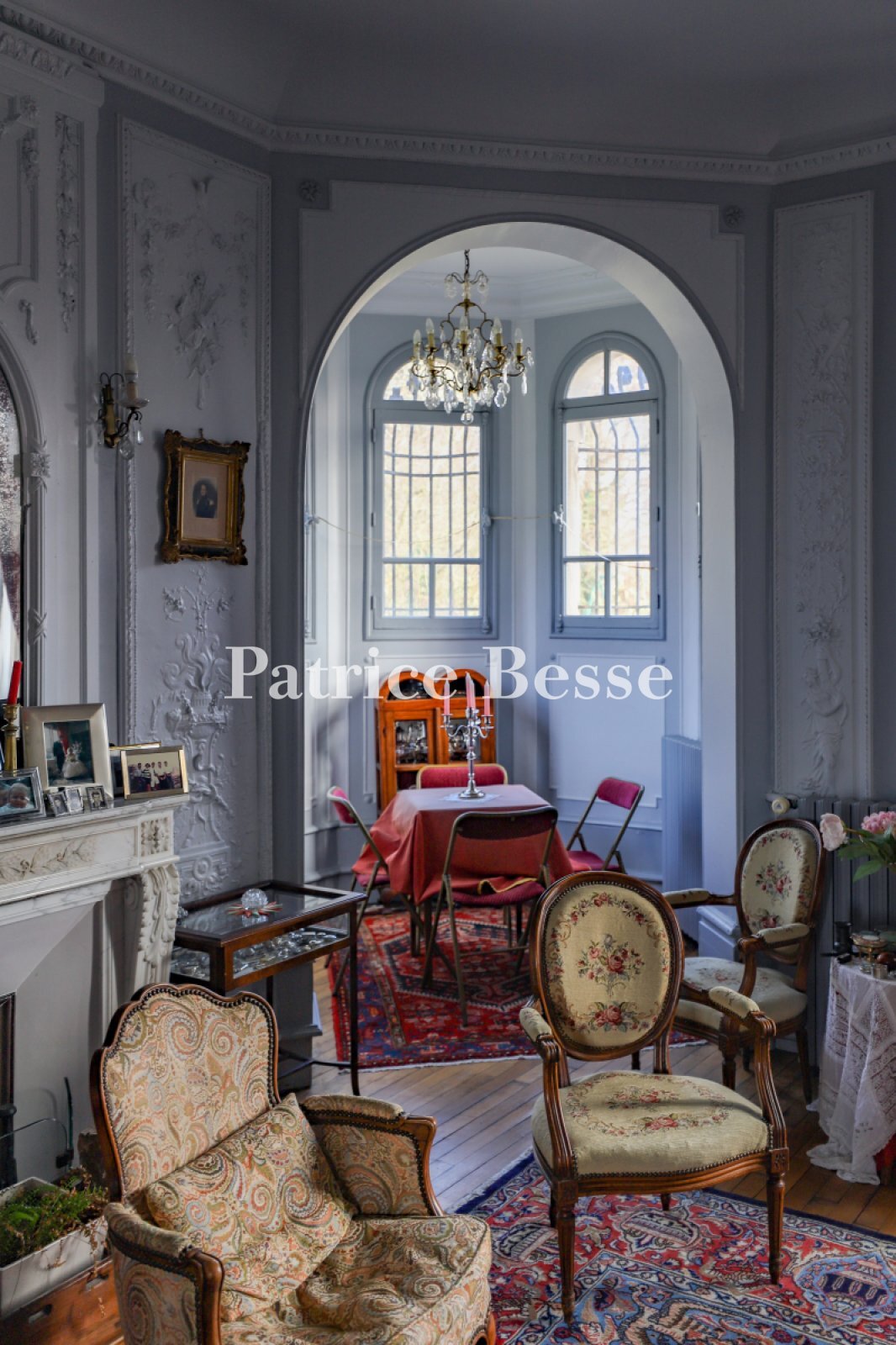An Art Deco style chateau and its outbuildings set in a park of almost 1.5 ha in a village in the Aisne region, 160 km from Paris - ref 643834
An Art Deco style chateau and its outbuildings set in a park of almost 1.5 ha in a village in the Aisne region, 160 km from Paris.
To the north-east of the capital, in a countryside combining woodlands and fields, the village extends over a small plateau bordered by the valleys of the Ailette and Ardon rivers. Well-known towns such as Reims and Soissons are located in this region. Laon, with its shops and train station connecting to Paris in 1h30 is about 15 minutes away. The A26 motorway and N2 junctions are nearby. Close to the Chemin des Dames, (the ladies' path) which brings to mind, on a more joyous note, the route taken by Louis XV's daughters on their frequent visits to the chateau of La Bove, the neighbouring village with its local shops is less than 2 km away.
On the edge of the village, the entrance to the property is marked by two impressive sculpted stone pillars framing a wrought iron gate. It opens onto a main courtyard with a circular lawn bordered by two driveways that meet in front of the chateau. The outbuildings are hidden on either side behind tall trees and thick shrubbery. The swimming pool and tennis court are at the rear of the chateau, facing south. A row of trees defines the boundary line with a meadow. On one side, a path leads to an old barn and two lodgings.
The chateauBuilt on the foundations of a mid-19th century chateau, it benefited, like many others, from the 1920 post-war Reconstruction. The architect Paul Müller, who designed many buildings in the region, used modern construction techniques. The chateau is built of reinforced concrete and stone from the nearby Colligis quarry. Two octagonal turrets stand at the corners of the main facade, which abounds in architectural details.
The stone cladding features an irregular pattern with different sizes and hollow joints that create an elaborate geometrical design. The turrets and window frames are of uniform stone. The cornice under the roof is distinctive in its height and in the variation of vertical striations; flutings which can also be found above the semi-circular windows of the turrets. The slate roofs, which protrude above the facade, have three large dormers with broken hips and finials. The turrets feature pepperpot roofs. A flight of steps leads to a terrace that runs along the facade. The entrance door, framed by two columns, is topped by a balcony, where a French door flanked by two tall windows opens into the master bedroom. The wrought iron railings, as well as the grilles protecting the turret windows, are Art Deco-inspired. The rear facade has a slightly protruding central avant-corps which houses the grand staircase. It features high openings with stained glass windows and is topped by a gable roof. An annex abuts one side of the edifice.
The ground floor
The double entrance door is arched and glazed. It opens into a large hallway divided in two by small bevelled glass doors. The floor is laid with large square black and white flagstones surrounded by a warm-coloured geometric frieze. In the second part, the arched ceilings are enhanced by a gadrooned cornice. Opposite the entrance door, the grand three-quarter turn staircase with its wooden railing abuts the wall. It is illuminated by the two-storey high stained glass windows by the master glass artist Louis Barillet. Geometric shapes and deep colours define this work of art. The first hallway leads to the sitting room and the dining room. These two reception rooms share a similar decor. The flooring is straight strip oak parquet. The atmosphere here is very much inspired by the 18th century with the walls covered with high antique-style stucco panelling. A tall opening separates each room from its turret. All the windows are arched, including a very large triple leaf French window that opens onto the terrace. The ceilings are similar in ...





