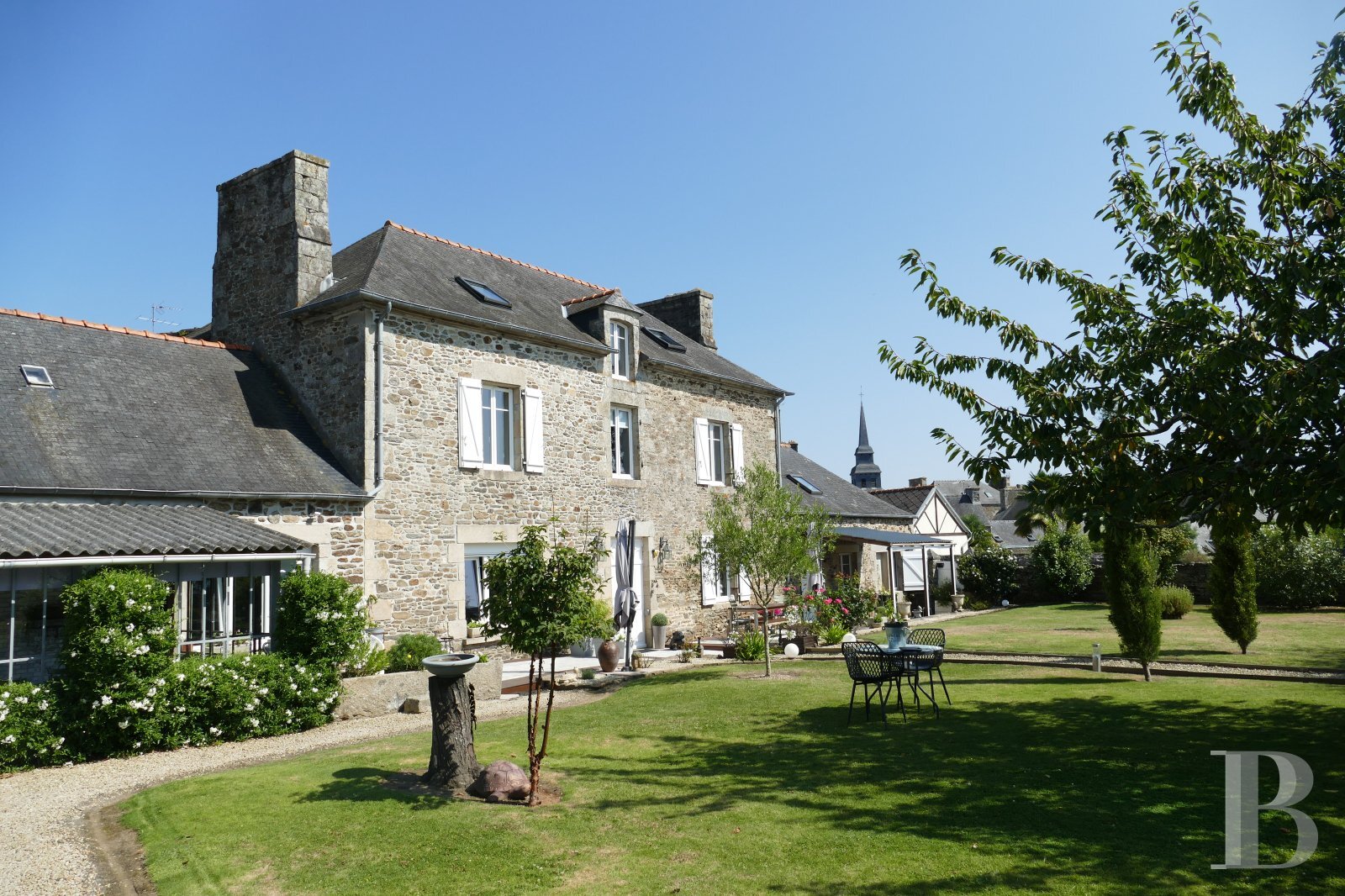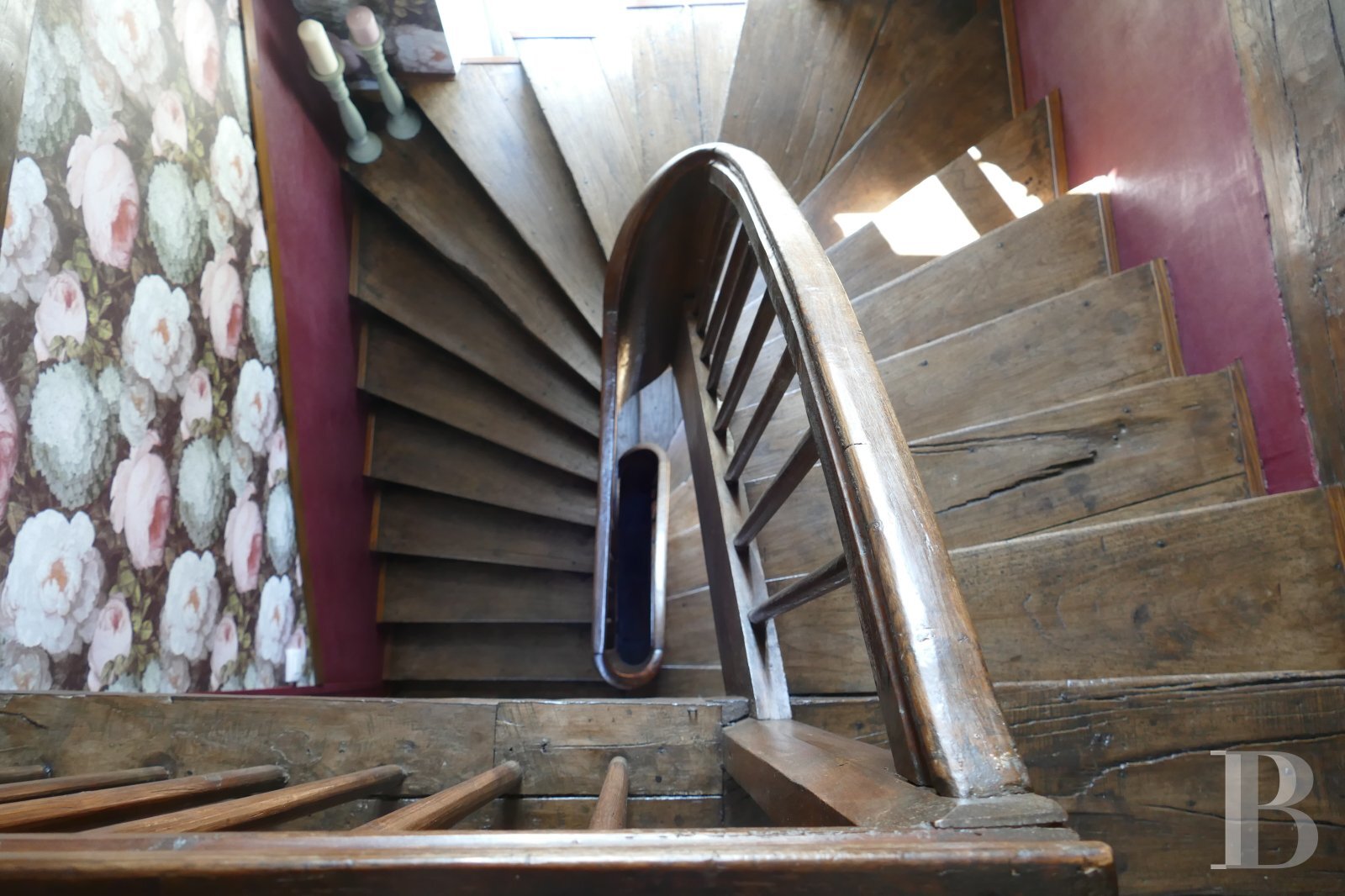A grand 19th-century house with more than 2,000m² of grounds in Brittany's Côtes-d'Armor department, between the charming town of Dinan and the beauti
A grand 19th-century house with more than 2,000m² of grounds in Brittany's Côtes-d'Armor department, between the charming town of Dinan and the beautiful Emerald Coast.
The house lies in the centre of a town with shops and over 2,000 inhabitants, nestled in the Côtes-d'Armor department of Brittany. The town is a former Gallo-Roman settlement, only 20 minutes from the spectacular Emerald Coast and the delightful seaside resort of Saint-Jacut-de-la-Mer. It is also just 10 minutes from the quaint town of Dinan with its narrow medieval streets, its chateau and its many shops, amenities and schools. The city of Saint-Malo with its high-speed train station is 40 minutes from the property and the city of Rennes with its airport is just one hour away.
The house stands where two roads meet, near a church, so different entrances lead into the property. A small garden separates the house from the road. A low stone wall with a wrought-iron gate framed between granite pillars demarcates this small front garden. On the west side, there is a 2,000m² stone-walled garden with an entrance for cars, a parking space and a garage. A gravel path leads up to the house. The dwelling was built in the mid-19th century. It is a tall edifice made of rubble stone with a central section crowned with a triangular pediment that has a window in the middle. Two wings, built later, flank this central section. A hipped slate roof caps it. The quoins and door and window surrounds are made of exposed granite ashlar.
The house
The ground floor
An old wooden entrance door leads into a spacious hallway with a timber staircase that leads up to the first and second floors. This hall is a dual-aspect space that connects to the terrace and garden. On one side, there is a lounge with wood strip flooring and an old fireplace that has a granite mantel. Natural light fills the room from windows on the east and west sides. The ceiling and its exposed beams are painted in a pale tone. The room leads to a living room with an open-plan kitchen. This room also has wood strip flooring. One wall section with exposed stonework contrasts with the kitchen's modern furniture and darker tones. Storage spaces have kept their old wooden doors with brass fittings. Many windows bathe this vast space in natural light. A lavatory lies beneath the staircase that leads up to the south wing's first floor. On the other side of the hallway, there is a second lounge. It has a floor tiled in a checked pattern and walls with pale tones. A granite fireplace stands against one wall. A dining room with an open-plan kitchen mirrors the other side of the ground floor. With hues of grey in its walls and wood flooring, this room leads to the winter garden and the terrace outside. A bedroom with a private bathroom looks out at the road. There is a hallway, a utility room and a lavatory here too. Lastly, a separate staircase leads up to the north wing's first floor.
The first floor
The main staircase leads up to a landing with old wood strip flooring. This landing connects to two garden-facing bedrooms. They have a private bathroom and lavatory. These rooms have been renovated masterfully and have kept old features, including a stone dresser. In the south wing, which you reach via the staircase in the living room, there is a vast bedroom with sloping attic ceilings. It looks out at the garden and has a private shower room and lavatory. In the north wing, which you reach via the staircase in the kitchen, there is a bedroom with sloping attic ceilings, a walk-in wardrobe, a shower room and a lavatory.
The second floor
An apartment takes up the top floor. There is a landing, which is also used as a small lounge, with old wood strip flooring and exposed trusses, beams and wood panelling. On one side, this landing connects to a bedroom with sloping attic ceilings. ...





