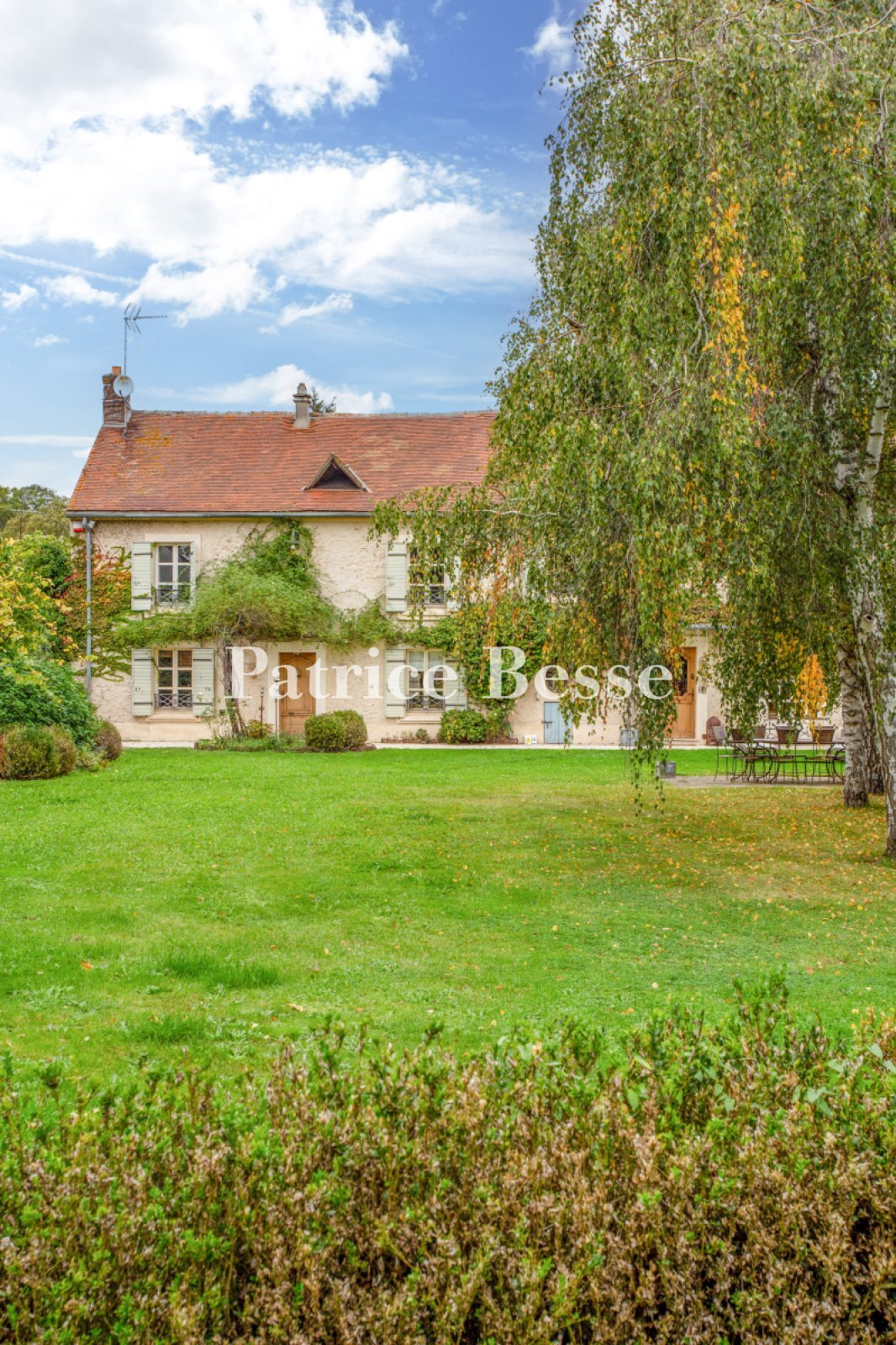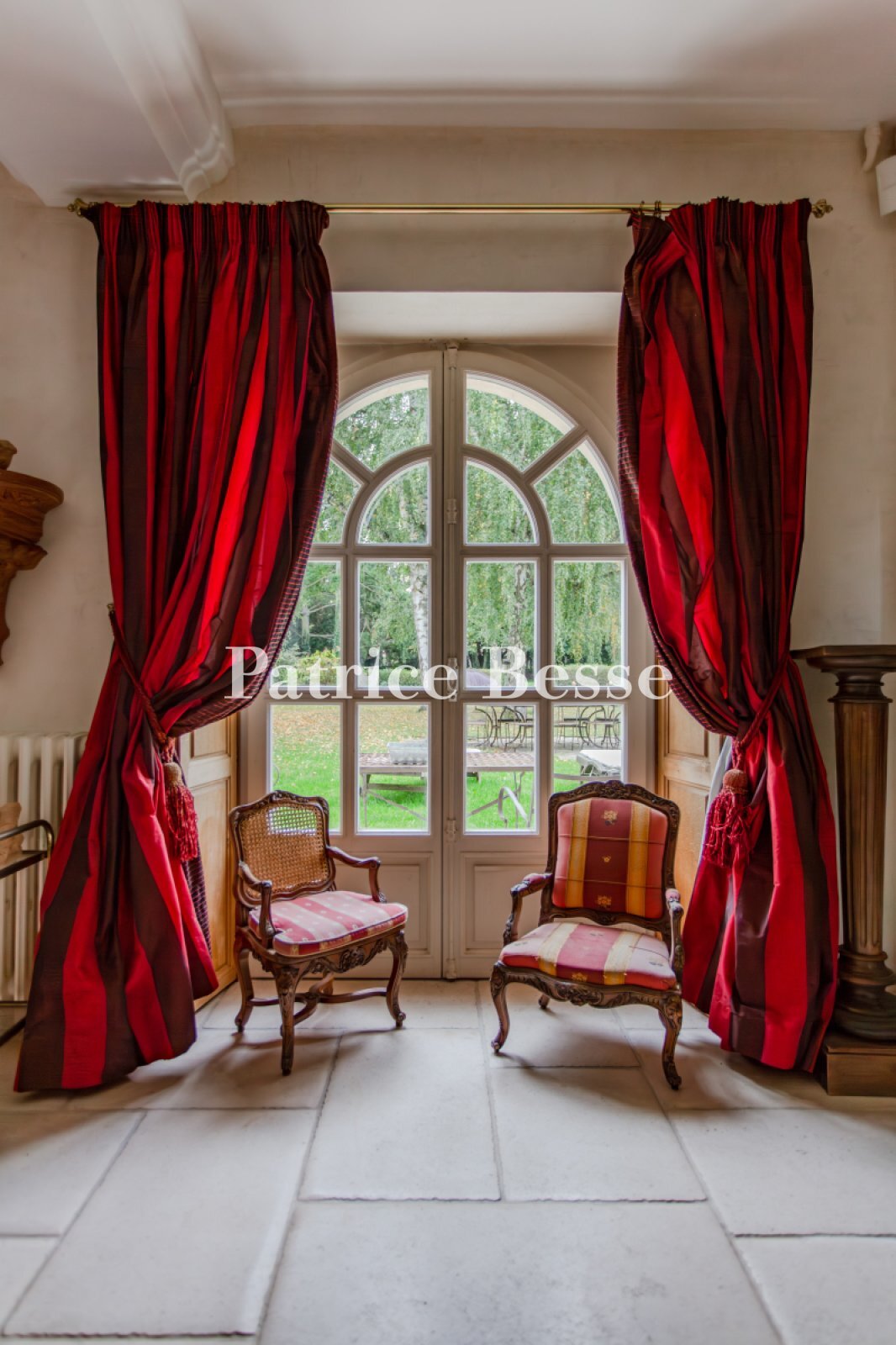A splendid house just west of Paris with a guesthouse, a pool, a tennis court and lush grounds that cover more than 4,200m² - ref 705111
A splendid house just west of Paris with a guesthouse, a pool, a tennis court and lush grounds that cover more than 4,200m².
The property lies in the heart of the village, a stone's throw from its vast tree-lined central square where the village market takes place. Several shops stand around this square. The walled grounds cover more than 4,200m². An electric gate leads into them. There is a main house, which offers a floor area of around 345m², a guesthouse with a liveable floor area of around 170m², a swimming pool with a sliding roof, a porous-concrete tennis court, and a building with two garages and an adjoining shelter. A shed adjoins the main house. Gardening tools and machinery can be stored in it. Beyond the covered entrance gate, a vast area beside the garages offers parking space for several vehicles. The main house and the guesthouse have some architectural traits and materials in common: walls of stonework that is exposed or rendered, two floors, gable roofs of flat tiles, and windows shaped as large semicircular arches. The entrance doors of both houses face the garden. And all the French windows of the reception rooms in both dwellings lead straight out into the garden too.
The main houseThis former village farmhouse was built in the 18th century. It is made of stone. On the garden side, the stonework is exposed. The building has now become a charming L-shaped dwelling: two sections stand at a right angle to one another, linked together by a glass-roofed gallery. A flat-tile roof punctuated with dormers crowns the main section. Large, evenly spaced French windows in semicircular arches lead out from the ground floor to a paved terrace that edges the dwelling and takes you to the garden. Rectangular windows along the first floor bathe the upstairs interior in natural light. The main house offers a liveable floor area of around 345m². It has a ground floor, a first floor and a loft that has not been converted. A condensing gas boiler heats up the house's domestic hot water.
The ground floor
A large entrance hall with a floor of pale stone tiles connects to many rooms on the ground floor: a cloakroom, a guest lavatory, a spacious lounge with a fireplace, a first office, a dining room, a vast kitchen, a scullery, a utility room, a second office adjoining the utility room, a cellar, and a storeroom. A small separate hallway on the ground floor lies beside the second office.
On its right side, the large entrance hall connects to the lounge and the dining room. Together, these three rooms form a vast reception space that offers a floor area of around 90m², adorned with pale stone floor tiles. The lounge is bathed in natural light from two arched French windows that lead straight out into the garden. One wall features a broad, majestic stone fireplace in the middle of it. Beams painted white run across the ceiling. Their light tone contributes to the room's brightness afforded by the large French windows. The dining room lies in the gallery that connects the house's two sections together. Its glass roof and French windows leading straight out to the garden fill it with natural light. An office lies in line with the entrance hall. It offers a floor area of around 12m².
To the left of the main hallway, there is a vast modern kitchen with a floor of polished concrete. It features a central island unit with a lava-stone work surface. Exposed beams run across the ceiling and give the kitchen character. A scullery and a utility room adjoin the kitchen. Next to the kitchen, a second entrance hall on the ground floor connects to a large office with wood strip flooring beside the utility room. The two rooms could be turned into a spacious bedroom with its own bathroom and walk-in wardrobe.
The upstairs
Two staircases, each leading up from an entrance hall, take you upstairs. The ...





