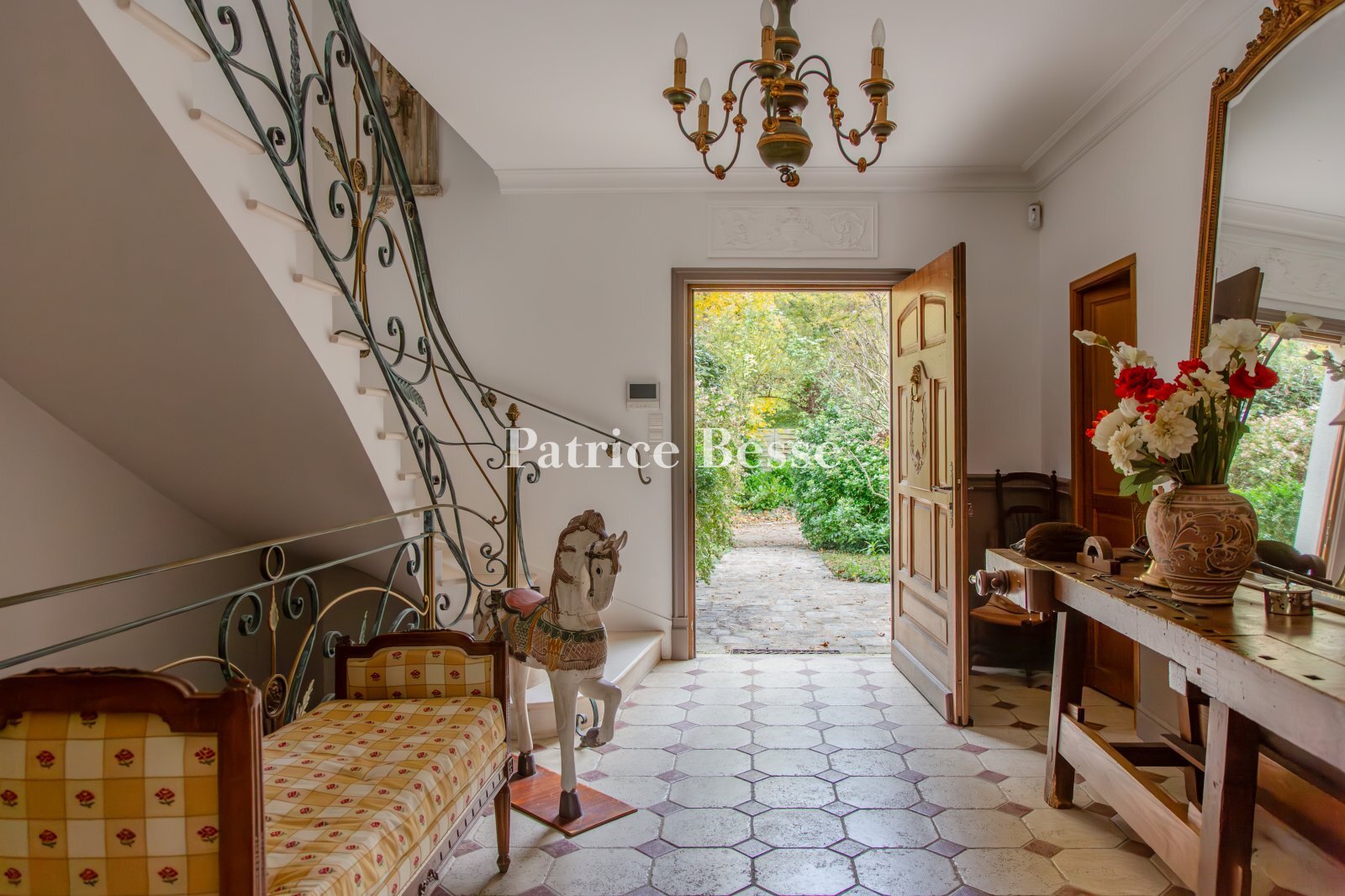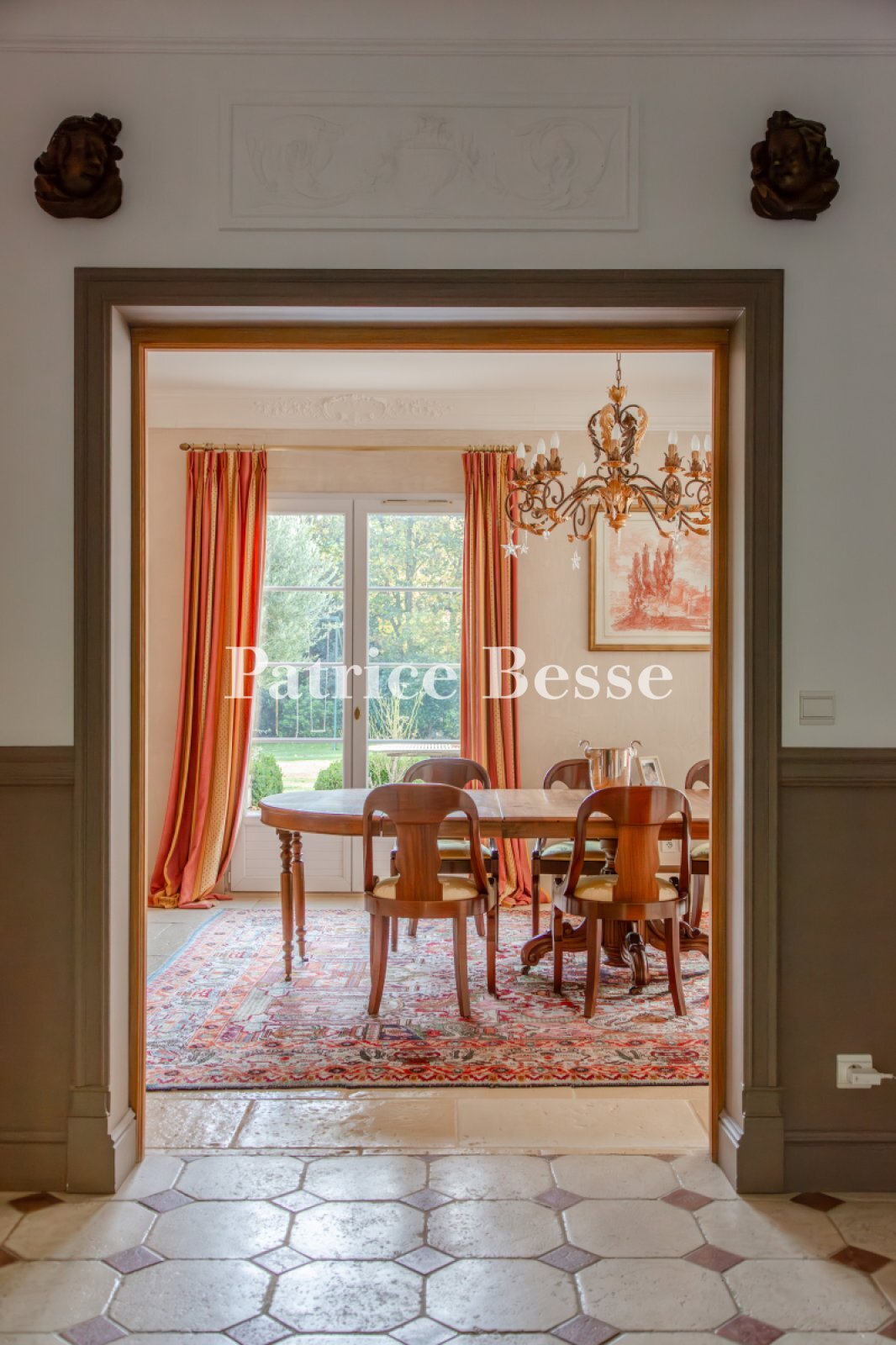A large family home of more than 350 m² with its landscaped garden and indoor swimming pool, next to a golf course in Saint-Nom-la-Bretèche - ref 9217
A large family home of more than 350 m² with its landscaped garden and indoor swimming pool, next to a golf course in Saint-Nom-la-Bretèche.
The property is located next to a forest and accessible via a private drive shared with the neighbouring estate. Built in 2001, the two-storey house, with both an attic and a full basement level, has a classically designed exterior with a main rectangular structure flanked by two symmetrical wings projecting forward into the garden.
With nearly 350 m² of inhabitable floor area, the ground floor includes a large entrance hall, a beautiful living room of more than 100 m² as well as a vast kitchen that abuts a cosy, multipurpose family room.
Upstairs, there are four bedrooms and as many bathrooms as well as a game room that could be easily adapted for another purpose if so desired. Moreover, the house also contains a converted attic level and basement, the latter of which includes a fitness room, swimming pool, large garage, cellar and storage spaces.
Facing the forest on one side and, on the other, an immense garden surrounded by meticulously pruned hedges and a variety of trees, including an ancient olive, the house has light-colour plaster-coated exteriors, a flared, flat tile hipped roof and raised door and window surrounds topped with decorative keystones. As for the many ground-floor glass doors, these provide access to a vast patio with an exotic wood deck, which precedes the verdant garden.
In addition, wrought-iron guardrails safeguard all the windows on the house's upper floor, and antique lantern sconces, which punctuate the house's exterior walls, highlight the dwelling's timeless feel.
The Ground FloorFrom the drive, an ancient flagstone path leads to the house's front door located in the middle of its façade.
Once past the door, an immense foyer of more than 17 m² with a floor-to-ceiling height of 2.8 metres is decorated with a polished light-colour tile floor interspersed with red cabochons, which creates an understated rustic feel that can be found throughout the entire house.
On one side of the room, a stone staircase - safeguarded by a wrought-iron guardrail decorated with elegant scroll motifs and gilded brass details - leads upstairs, while, on the other side of the foyer, there is a guest lavatory followed by the door to the kitchen.
Opposite the house's entrance, double doors give onto the living area of more than 100 m² with moulded ceilings and large cream-colour floor tiles. The space is divided into two living areas, the main one of which includes an immense fireplace emblazoned with a family crest as well as a large, brightly-lit dining room, while the second has been fitted with shelving and a number of cupboards for storage.
Extending on from the living room and accessible via several glass doors, the patio of nearly 150 m² has an exotic wood deck and creates a lovely place to sit and enjoy views of the extensive garden.
As for the kitchen, it has a floor area of approximately 43 m², spans the entirety of one of the house's two wings and is divided up into two different spaces: the food preparation and cooking area and a more informal dining space with a fireplace. Accessible from the inside via the foyer or dining room, the kitchen also includes two doors to the outside: one that opens onto the parking area and another that gives onto the patio and garden.UpstairsWith a floor area of approximately 170 m², this level exudes a warm and cosy atmosphere thanks to its hardwood floors. A large landing, protected by a guardrail extending on from the staircase, includes an office space, while the main bedroom is composed of a large luminous room, an adjacent bathroom with a bathtub and shower, as well as a wardrobe and private lavatory, which combines comfort with ...





