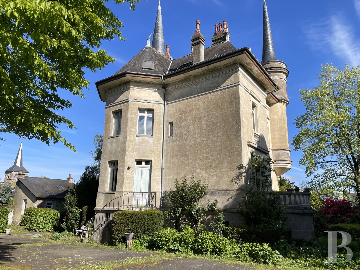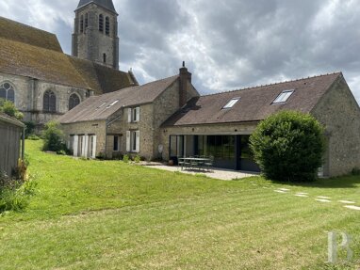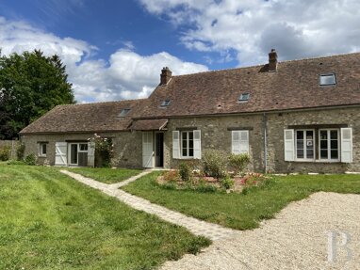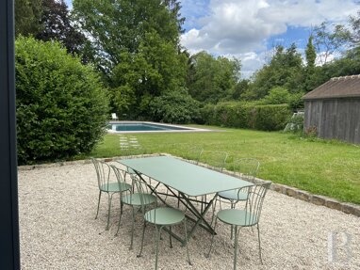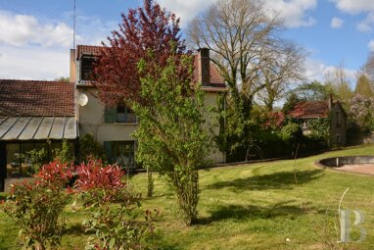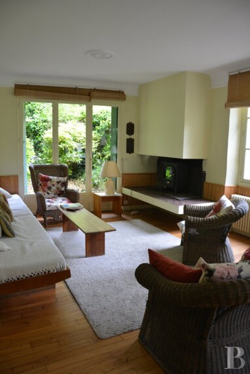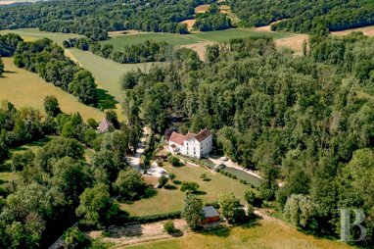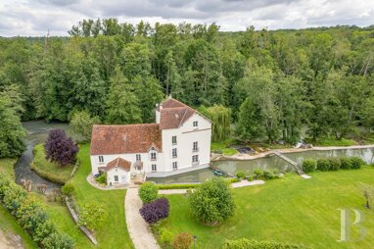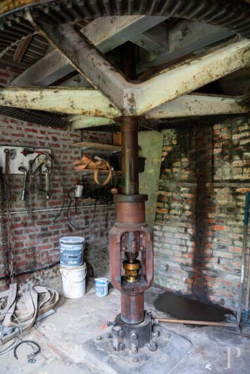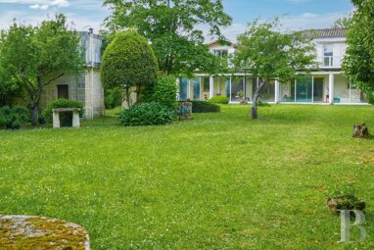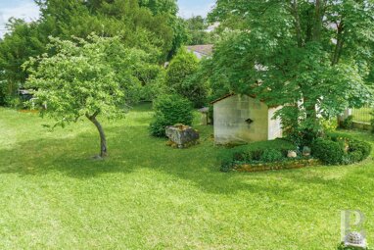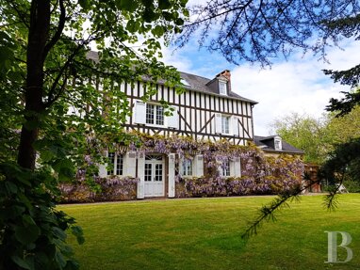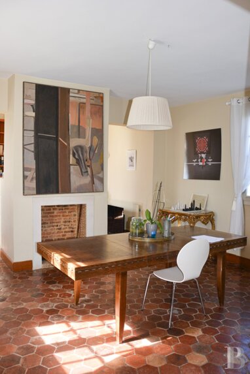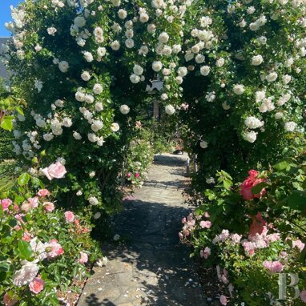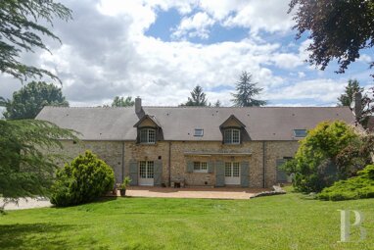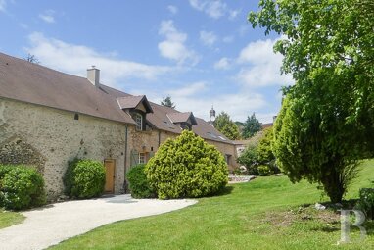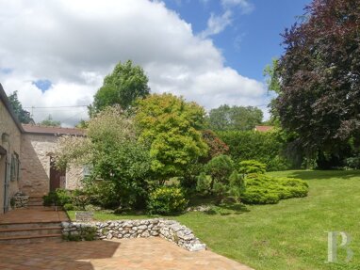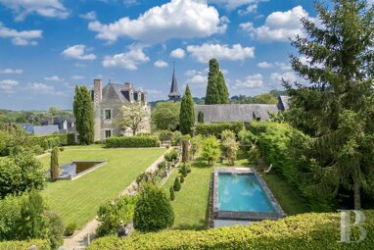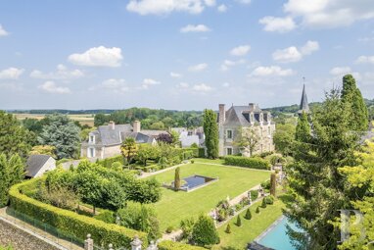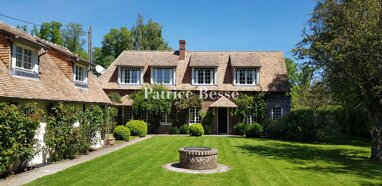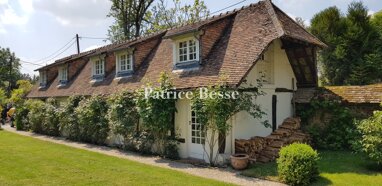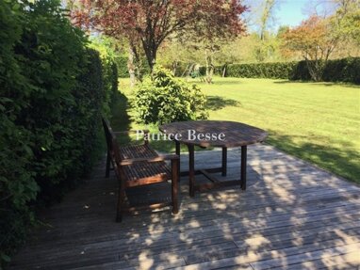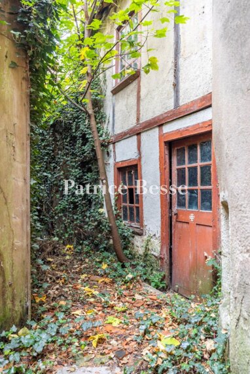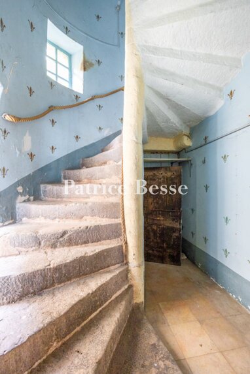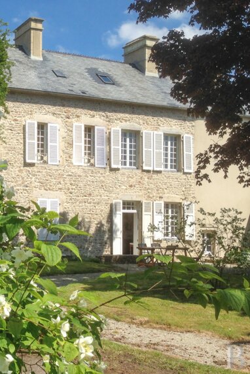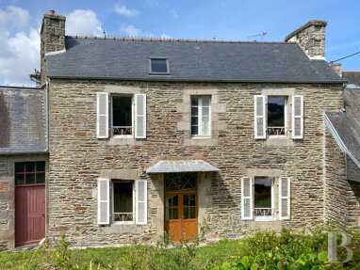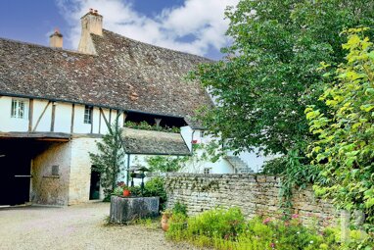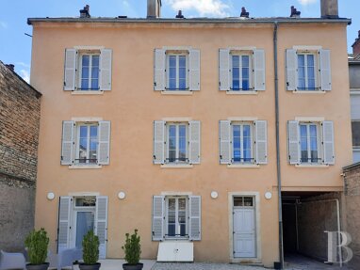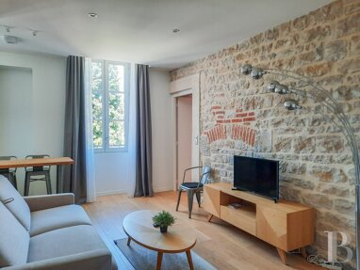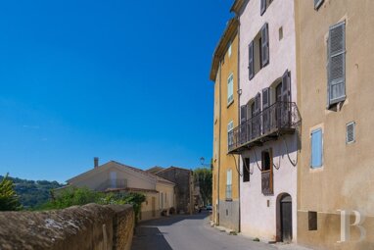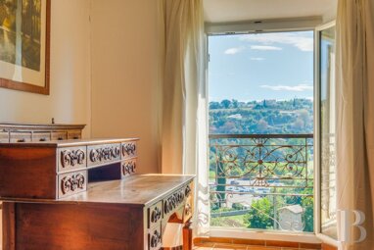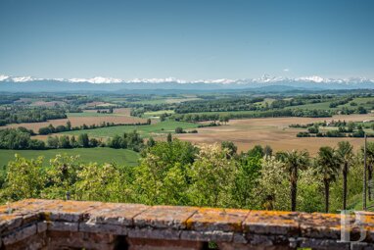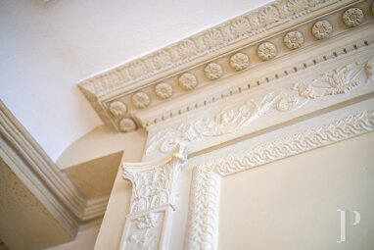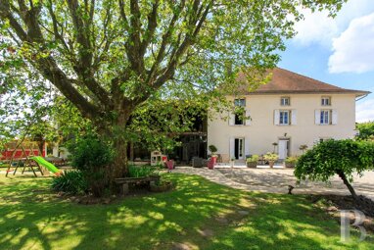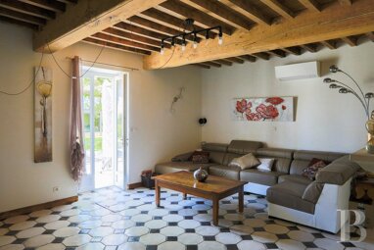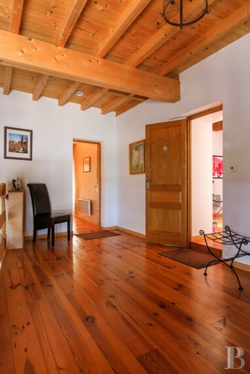A 19th-century manor house with approximately 275 m², surrounded by 6,500-m² grounds, in the middle of a village to the north of Rennes - ref 828154
A 19th-century manor house with approximately 275 m², surrounded by 6,500-m² grounds, in the middle of a village to the north of Rennes.
The property is located in a Breton village of more than 2,000 inhabitants with all essential shops, services and facilities in the Ille-et-Vilaine department.
It is possible to reach Rennes in approximately 15 minutes and Saint-Malo in 35 via the D137 B road.
Furthermore, Dinan is only 25 minutes away and Mont-Saint-Michel is less than one hour away.
The property is accessible via both a wrought-iron double gate and a small pedestrian gate, while a third entrance, through another gate, is located on the property's northern side. A circular driveway, which surrounds a lawn, leads to the house. Square-shaped, the manor has three storeys over a basement level and plaster-coated masonry façades. The main building, facing east, is adorned with a round bartizan topped with a pepperpot turret, a balcony with a stone balustrade and a bull's-eye dormer window on the roof. A straight flight of stone steps leads to the manor's front door on the eastern façade, whose windows are all safeguarded by stone balustrades, while on the west side, a round tower flanks the main building. This tower is decorated with a trompe-l'oeil machicolation defence system and, in its upper section, a rampart walk crenelated with bartizans. On the south side, a service staircase also leads inside the building. The rolled eave roof, the finial of which is topped with a weather vane, is crowned with a rooftop terrace with a 360° view of the town. In addition, the slate roof also has two triangular pediment dormer windows facing north.
To the right is a small building, today converted into a holiday cottage as well as a dovecote. Behind and to the left of the former is a building that once held the stables, while to the right is a swimming pool in need of renovation. Tree and flower-filled grounds surround the dwelling on all sides and shelters it from prying eyes.
The Dwelling
The ground floor
The central entranceway, with a cement tile floor, provides access to the house's rooms, arranged in a star-shaped pattern around it. Decorated with wainscoting and mouldings on the ceiling, the entranceway also leads to the upper floors via a wooden spiral staircase, the bottom of which is crowned with an arch resting on two consoles decorated with acanthus leaves.
A living room and an octagonal-shaped dining room both have French doors that open onto a small balcony for one and a second exterior staircase for the other. In both rooms, the original hardwood floors are in good condition and the ceilings are moulded with a floral décor frieze. Two fireplaces, with marble mantles and topped with a chimneybreast for the one in the living room, are used to heat the premises, while the dual-aspect living spaces are bathed in light thanks to their east to west exposure. Incredible details such as the wooden shutters, wainscoting as well as the ceiling roses characterise these elegant spaces. A light-filled kitchen, office and lavatory are also on this level.
The first floor
With hardwood floors and wide windows throughout this level, the first-floor landing leads to four large bedrooms - one of which has a balcony located above a loggia - as well as a bathroom and separate lavatory.
The second floor
Following the same layout as the previous level, this floor contains four large bedrooms - one of which has its original hardwood floors - with exposed beams and bull's-eye or pediment dormer windows. A bathroom and separate lavatory can also be found on this level.
Accessible from the landing, a Venetian quarter-turn wooden staircase leads to the rooftop terrace protected by a wrought-iron guardrail with decorative circles.
The basement
This level includes three rooms with beaten earth ...
