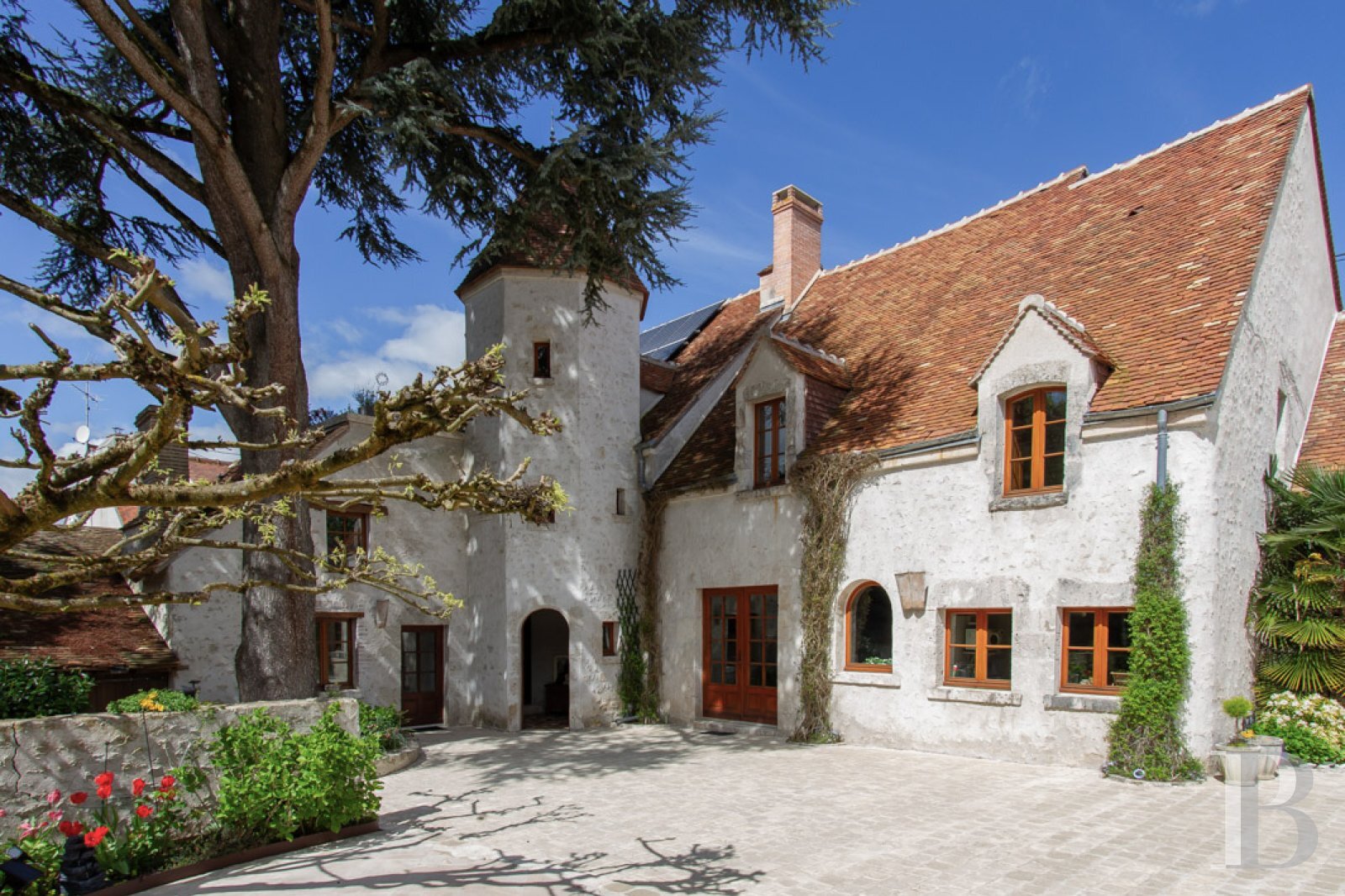An estate made up of two houses, woodland and grounds, near Beaugency, in the Loire Valley - ref 821734
An estate made up of two houses, woodland and grounds, near Beaugency, in the Loire Valley.
In the western reaches of the Loiret area, less than 2 hours from Paris by train or car and 30 km southwest of Orléans, this estate is just 3 kilometres from the town centre of Beaugency, which has all the shops, facilities and services you need. The village in which it is located is said to be one of France's most worthy detours and is part of the UNESCO world heritage listed Loire Valley. The historical centre is remarkably well preserved and plays host to many listed historical monuments, which pay witness to its prestigious past. Here, the southern bank of the Loire River is a Natura 2000 protected natural area.
The region is famous for its castles and mansions but also boasts a wealth of walks, hikes and vineyards. Its climate favours mild summers and winters.
A wooden gate leads into the estate. The two houses are located either side of the entrance, one to the east and the other to the west. They both have north and south facing façades and overlook a shared garden to the south.
Each building is harmoniously proportioned and two storeys high, featuring white lime-washed elevations of partially exposed stone and roofs with flat tiles whose deep colours contrast with the bright coloured walls. The windows are rectangular, semi-circular arched or bow-arched, with dressed stone facing. The upper floor is bathed in light through wall dormers.
The main house is rectangular in shape with a wing set at a right angle, bordered by a patio to the east. Most of the small paned windows and French windows are south facing. The L-shaped lodge to the west, featuring an octagonal corner tower, is bordered by a paved courtyard, has a woodshed next to a garage facing west and, on the eastern side, a covered patio with a stone barbecue. Between both buildings, a second paved courtyard can be used to park several vehicles.
The main house
The ground floor
The main door opens into a hallway leading to several rooms including a toilet. On one side, there is a fitted kitchen. On the other side, a living room and dining room of over 100 m², laid out in an L-shape with a very high cathedral ceiling under the roof, is heated by a brick and stone fireplace. Beside it, the in-built cupboards are fitted with carved wooden doors. The room is bathed in light through the large windows on either side. The flooring is made of terracotta tiles and the ceiling has exposed beams. A winding wooden staircase leads to the upper level. Continuing on from the living room, through a remarkable wooden door sculpted with foliage decoration, there is a utility room fitted with cupboards and a sink.
The upstairs
The stairs lead to a landing, which extends onto a U-shaped walkway overlooking the dining room. On the one side, it leads to a bedroom with a semi-open en suite bathroom and a separate toilet. On the other side, there is a second bedroom of almost 50 m² which is currently used as a lounge/office, fitted with large custom-made bookshelves. This room could easily be divided into two extra bedrooms. In each room, there is carpeted wood stripped flooring. Some of the roof frame's elements are exposed.The lodge
The ground floor
You can enter the lodge through the tower or via a door leading to a hallway with a kitchen on one side and a living room on the other. Opposite the door, a double-flight stone staircase with tiled steps, a wooden bullnose and a wrought-iron balustrade with a polished wooden handrail, leads upstairs. The floors throughout the ground floor are covered with taco tile stone paving. The walls are made of lime-washed stone.
The kitchen, featuring an old bread oven, is bathed in light from a number of windows. From the kitchen, a staircase, ...





