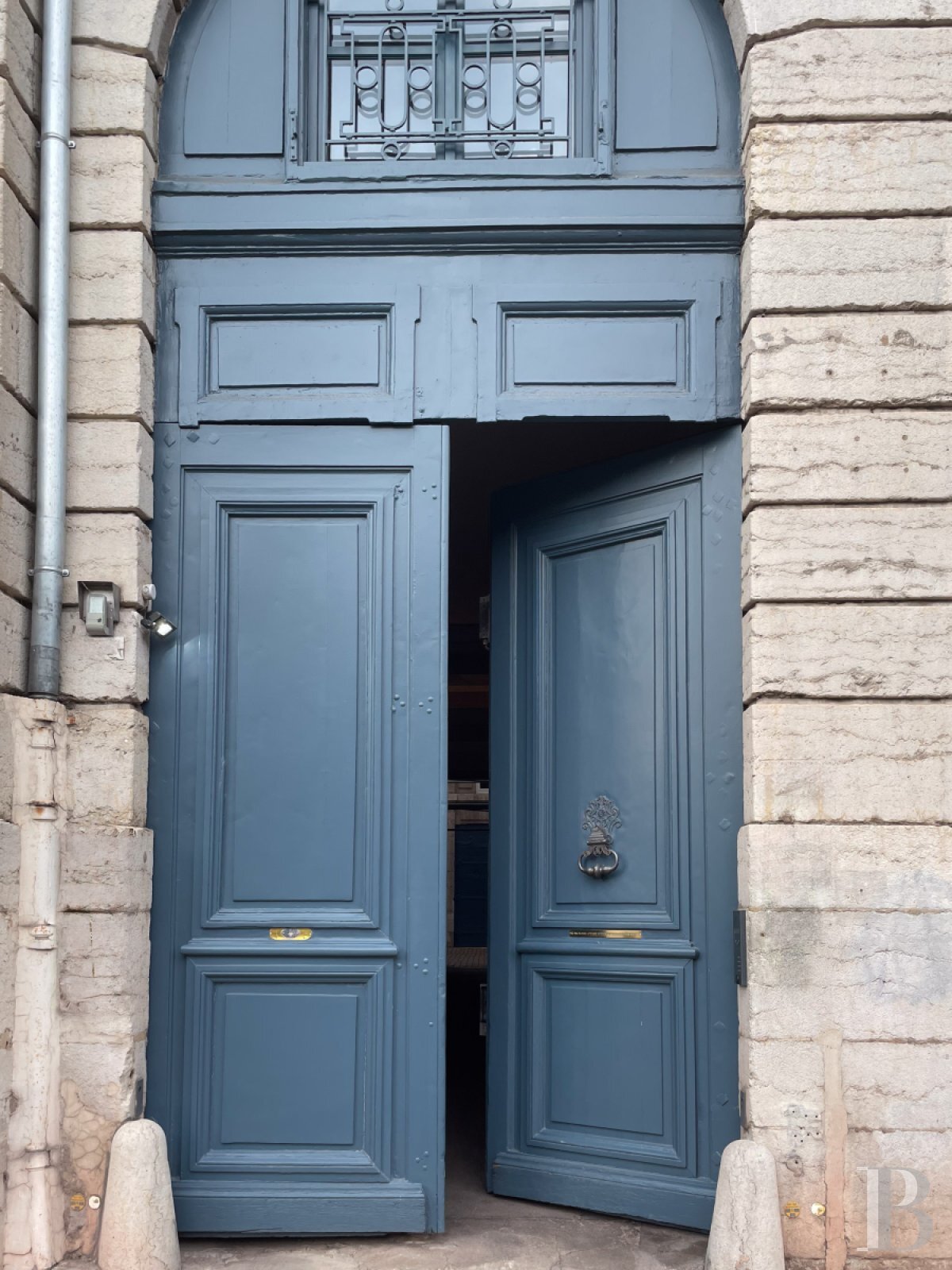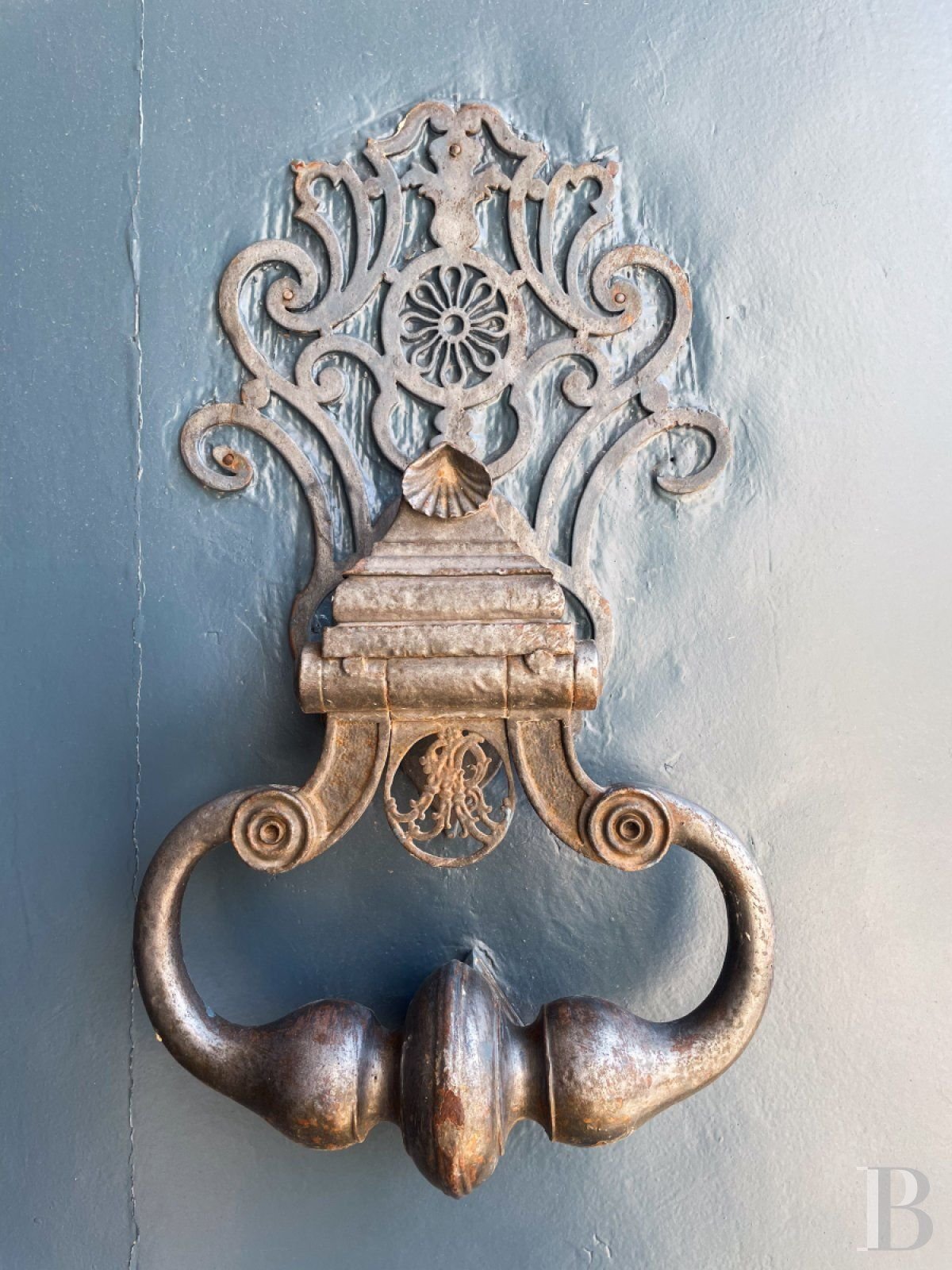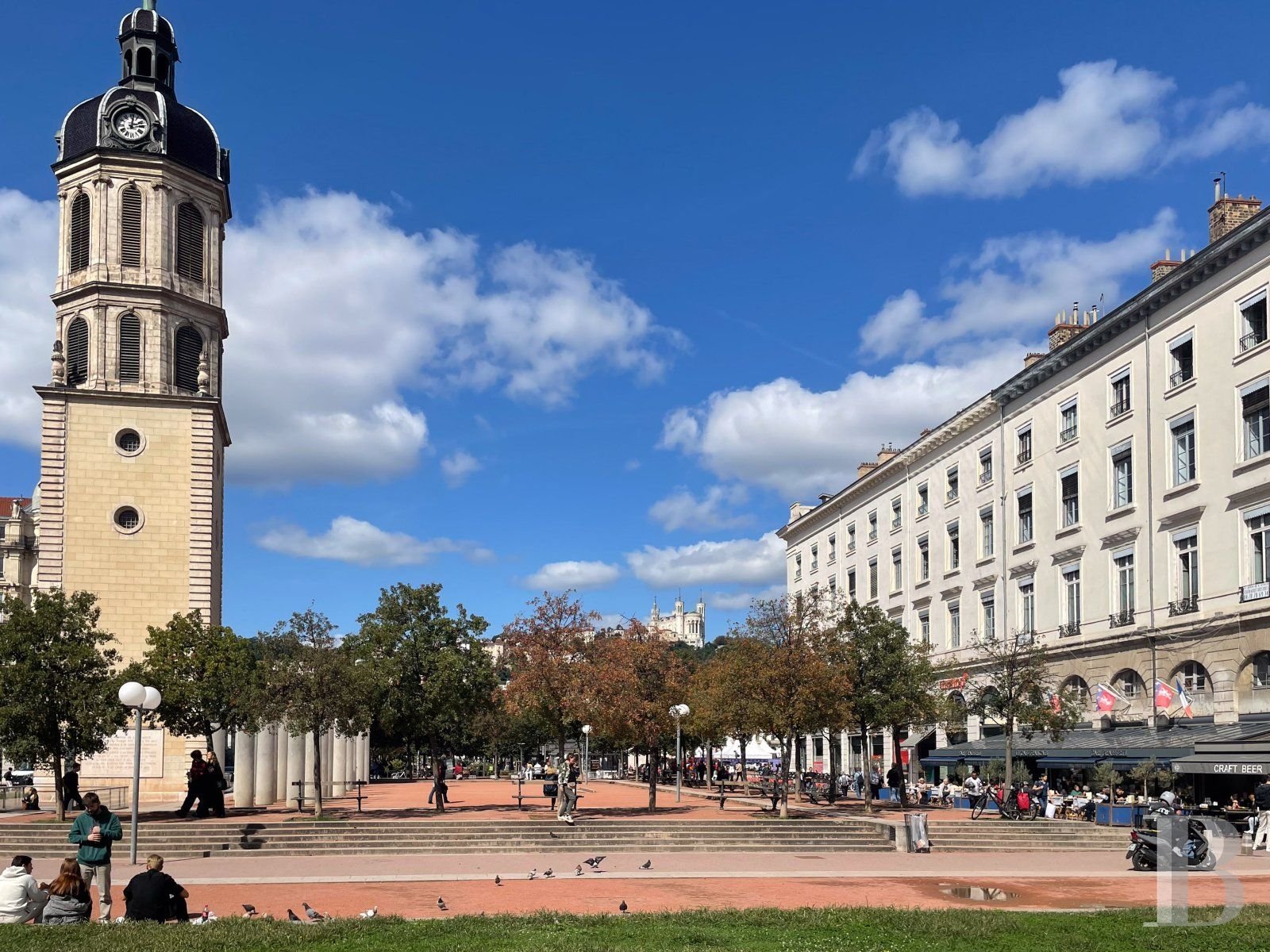A 120-m² apartment with a courtyard in an 18th-century building in the Presqu'île district of Lyon, a short walk from the famous Place Bellecour - ref
A 120-m² apartment with a courtyard in an 18th-century building in the Presqu'île district of Lyon, a short walk from the famous Place Bellecour.
This building boasts a remarkable location near to Hôtel-Dieu, in the UNESCO world heritage listed Presqu'île district of Lyon, between the quays along the Rhône and Saône rivers. The district boasts a both lively and authentic community life thanks to its pedestrian shopping streets, daily market, cinemas, theatres, charming hotels, restaurants, cafés and renowned school establishments. There are several metro stations and bus stops for various lines nearby. The proximity of the Lyon-Perrache and Lyon-Part-Dieu railway stations, several major motorways and Lyon-Saint-Exupéry international airport enable easy travel for both business and private purposes.
This four-storey building possesses decorative features typical of the 18th century, such as its refined neo-classical façade boasting slender colonnades and windows with finely moulded frames. The main entrance is through an imposing double-leaf carriage door, topped with a rusticated archway. An intercom system controls access. Through the doors, a passage leads into a large paved interior courtyard. There is a second entrance through a glazed door, which also has an intercom system. Inside, up several steps, there is an elevator. A building caretaker ensures the peace and quiet of the premises.
The apartmentIn a building full of character, this apartment, on the third floor up from the entresol, boasts a surface of more than 120 m². It faces both onto the courtyard, guaranteeing calm, and onto the street, with this double exposure ensuring it is bathed in light. The large entrance hall leads into the various different spaces of the apartment. To the right, with a surface of more than 36 m², the lounge stands out thanks to its period wood panelling, glazed doors and chevron patterned wooden flooring. Next to the lounge, there is a bedroom which also could be used as an office. To the left of the entrance hall, a section of the apartment is devoted to a utility room, shower room and separate lavatory. Opposite the entrance, there is a fully fitted kitchen. Following on from this, there is a sleeping area made up of two spacious interconnecting bedrooms. On the upper floor, a former maid's room and two loft spaces, one of which boasts a surface of more than 50 m², complete the property.





