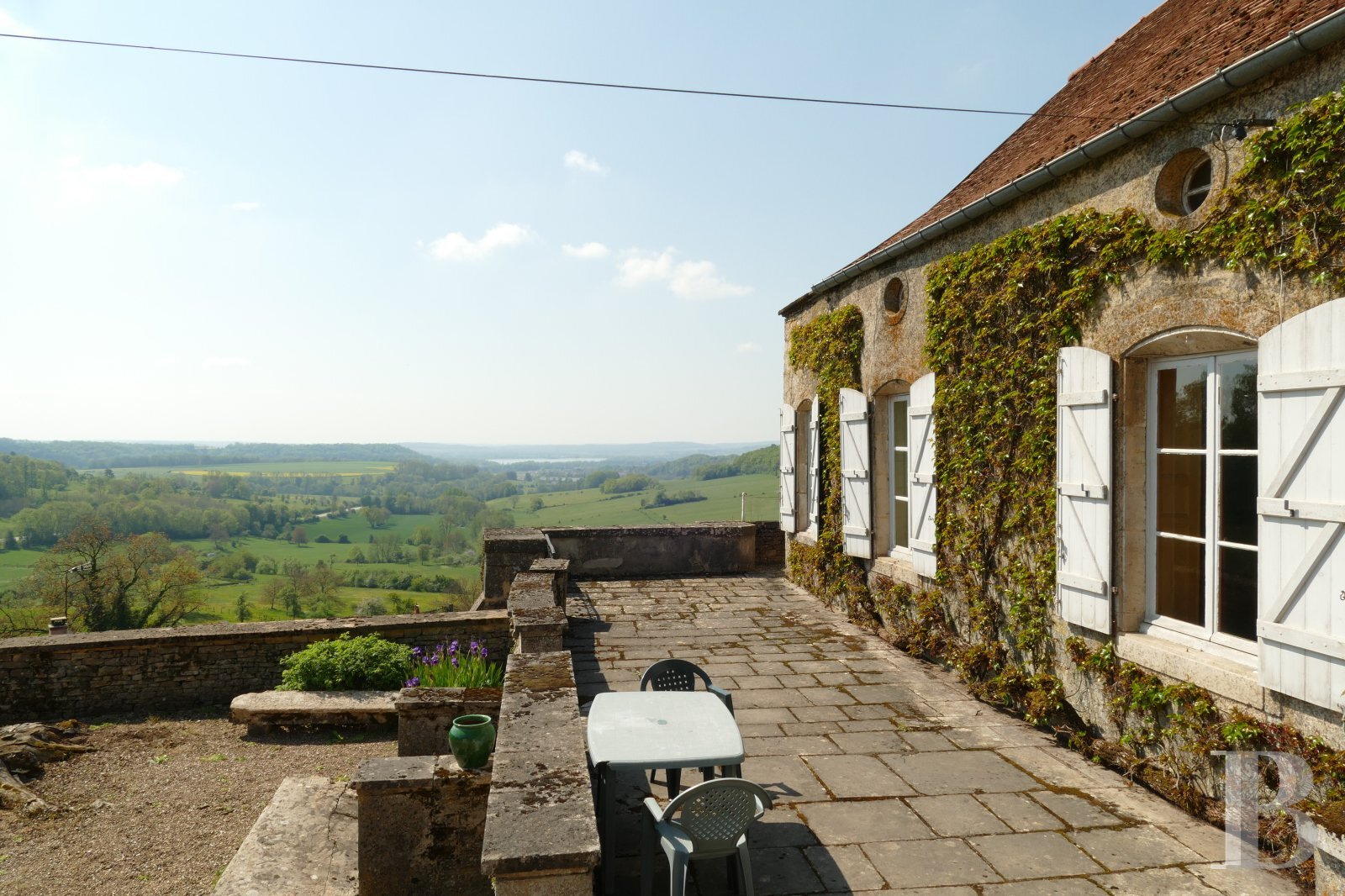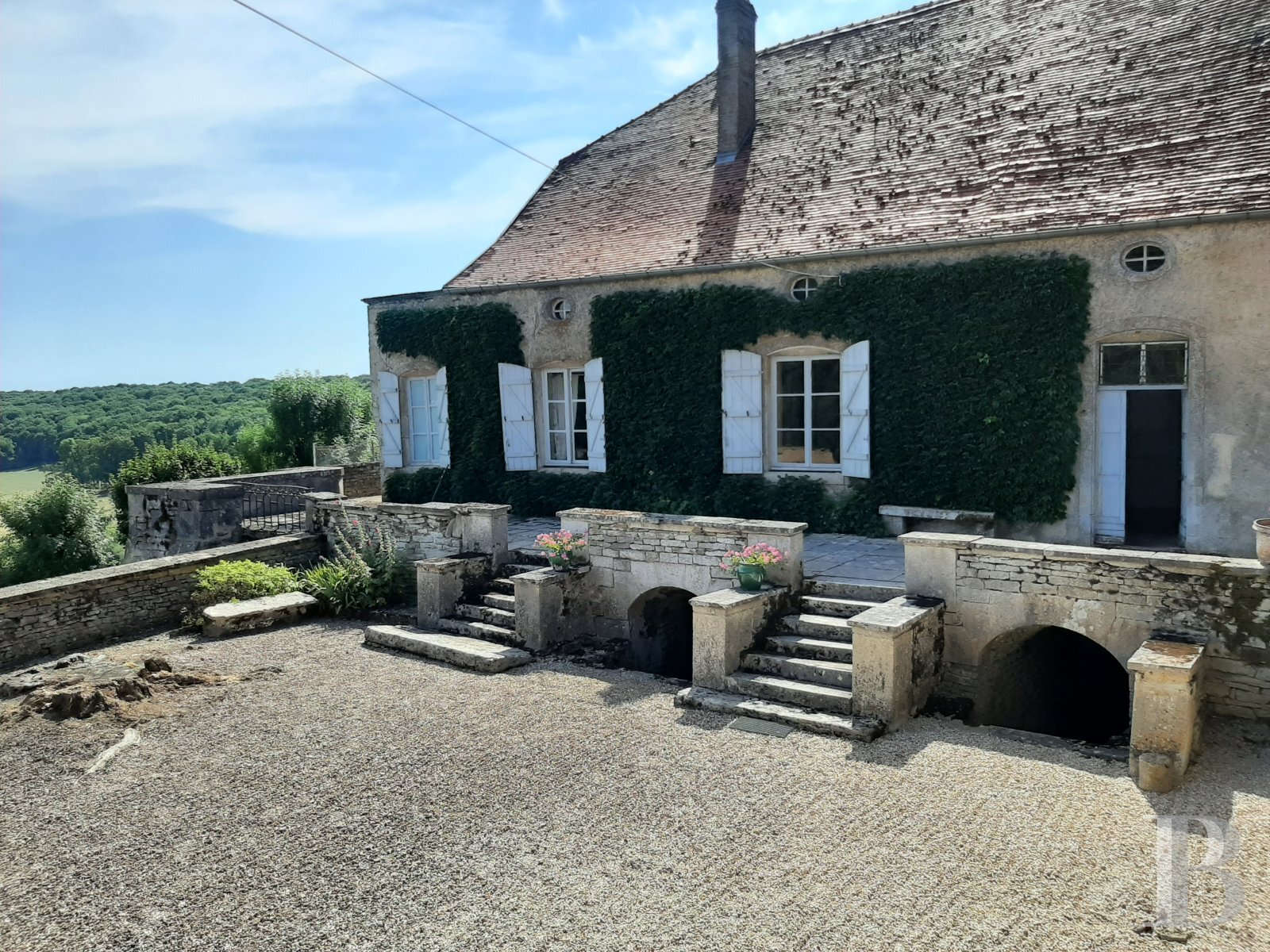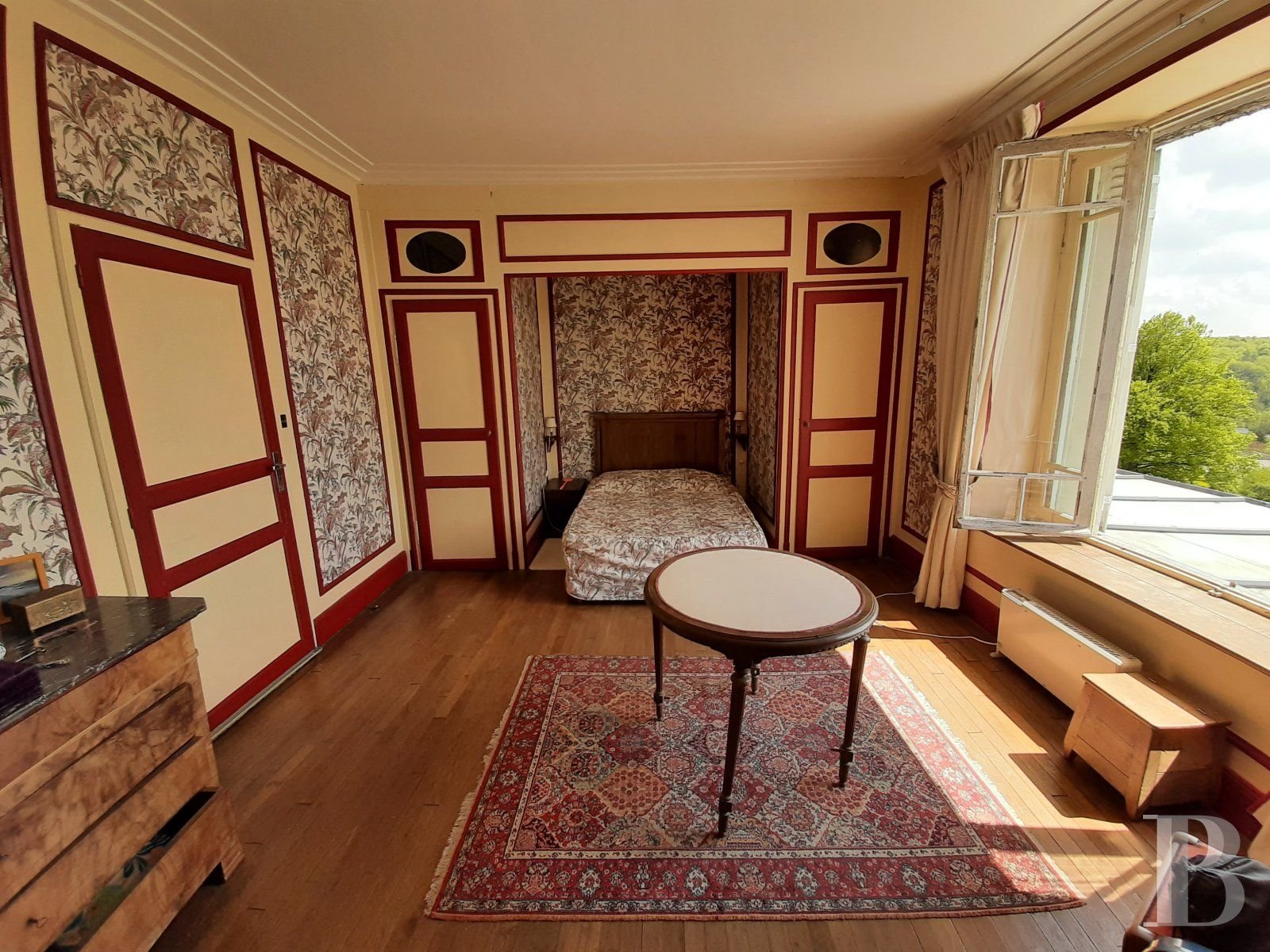An 18th century manor house in Champagne awaiting renovation, its outbuildings and 1 ha of romantic parklands with a breathtaking view over the countr
An 18th century manor house in Champagne awaiting renovation, its outbuildings and 1 ha of romantic parklands with a breathtaking view over the countryside.
Situated in the Haute-Marne department, north of Dijon, 6 km from the fortified town of Langres, in a village with predominantly stone buildings, this 18th century property has belonged to the same family since 1840. The origins of the village date back to a fortified castle built on the edge of the plateau to defend Langres, presumably on the site of a Roman fortress protecting the Via Agrippa between Lyon and Trier. Known as the "Petit château", the manor house is perched on a hillside overlooking the Vingeanne valley and Lake Villegusien. This vantage point unveils a calm, rolling countryside stretching for around twenty kilometres. The pleasant property once belonged to the canons of the important bishopric of Langres.
Very close to town, the manor's inhabitants enjoy easy access to all the essential services, shops and facilities. TER trains from Langres SNCF station connect to Paris in around 3 hours, while it only takes 1 hour to drive to Dijon via the A31 motorway.
All the buildings on the estate are arranged around the manor house. The outbuildings form an entrance courtyard closed off by a perimeter wall with a stone and wrought iron gate. A panoramic terrace surrounds the manor house. Two vast vaulted cellars of roughly 80 m² underpin the entire ground floor area of the house. The two-storey manor house has three rendered facades covered with Virginia creeper topped by a jerkinhead roof clad with flat tiles.
The eastern gate opens into an entrance courtyard. The manor's outbuildings are in a good state of repair and include barns, a bakehouse, garages and workshops, as well as the gardener's cottage.
To the south, the property overlooks the old village cemetery where a remarkable medieval church once stood. Torn down in the 19th century, the site now provides a viewpoint overlooking the bucolic Vingeanne valley and the artificial Villegusien lake, which covers an area of around 200 hectares and features a leisure centre. Its 7.4 km of banks and two tributaries are a haven for a multitude of birds. To the west of the manor house, there is a terraced garden with parkland and an orchard below.
The manor houseEncircled by unparalleled scenery, it reflects the bucolic spirit of the surrounding countryside. To the east, opposite the courtyard, a paved terrace of approx. 80 m² tops the two entrances to the cellars, revealing the exceptional setting of the property. To the south, the paned windows of the bedrooms open out onto the valley. To the west, the large sitting room and a catslide wall dormer window overlook the romantic garden and wooded parklands.
The ground floor
A few steps provide access to the terrace and the main entrance. This opens onto a hallway paved with Burgundy stone and featuring a stone fireplace. The walls are clad with original wood panelling. The hall serves a kitchen with its scullery, a sitting room, a dining room and a billiard room. The kitchen, also tiled, faces the entrance courtyard and contains a Burgundy fireplace. A small scullery and a larder conveniently interconnect with the kitchen. The dining room, with its wainscoting and marble fireplace facing the garden, is next to a modest study. The large living room also features wainscoting, a straight strip parquet floor and a black marble fireplace topped by an overmantel mercury mirror. It overlooks the garden, which was once laid out in the formal French style. The living room connects to a first bedroom, a shower room, a library, a second bedroom and a shower room with toilet. The bedrooms also feature panelled walls and marble fireplaces. Finally, returning to the entrance side, a vast billiard hall, with a ceiling height of around ...





