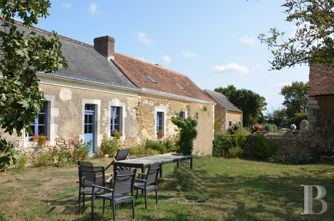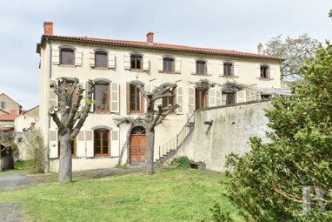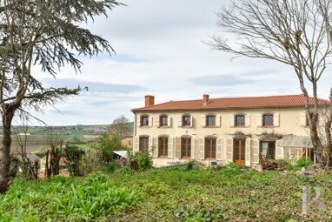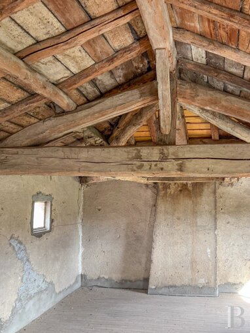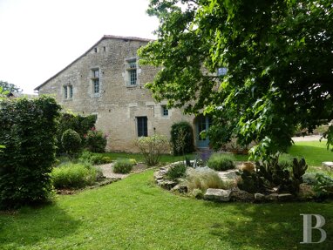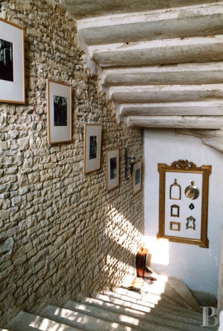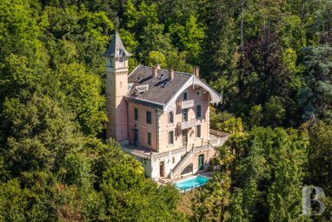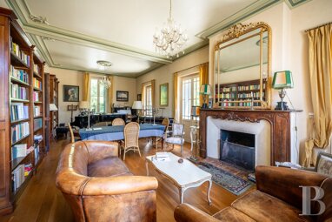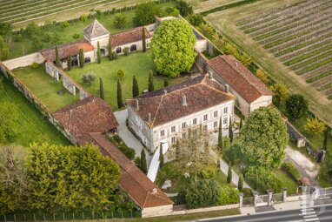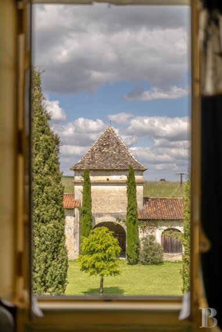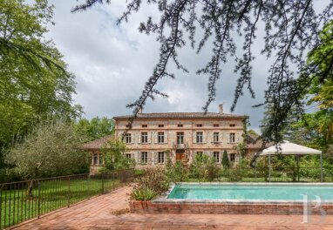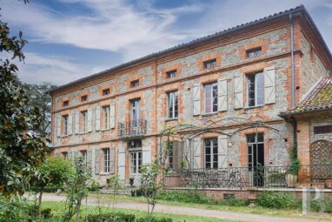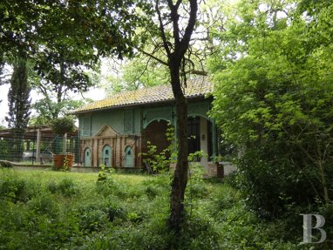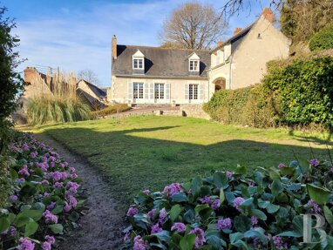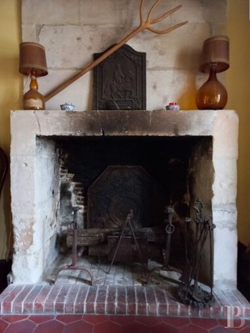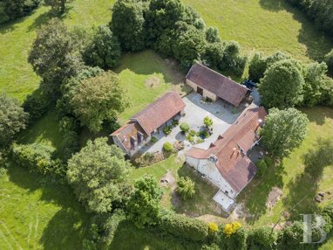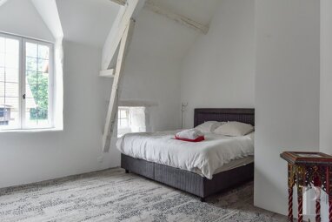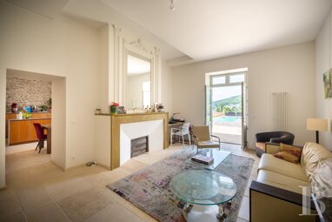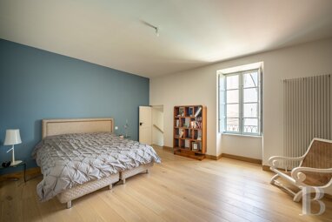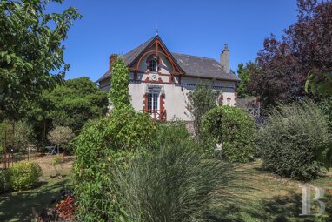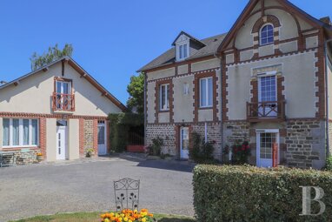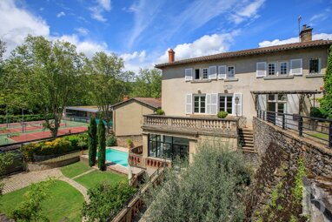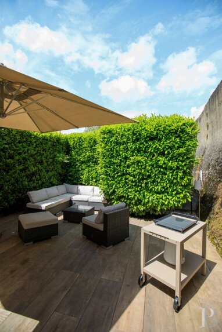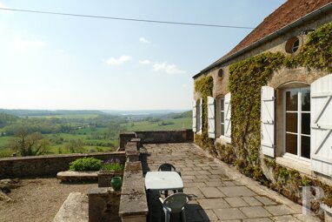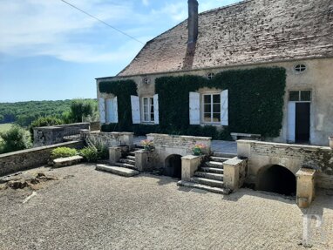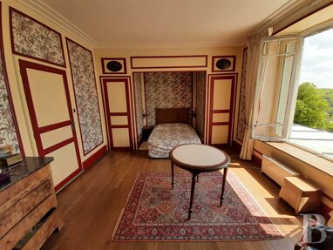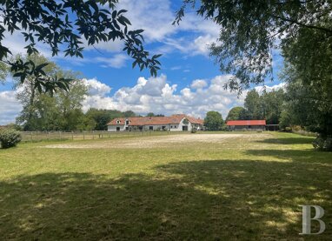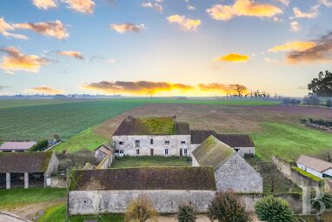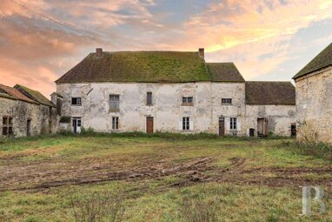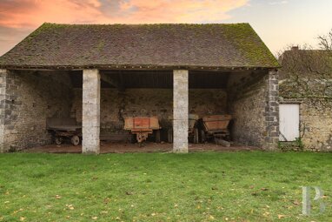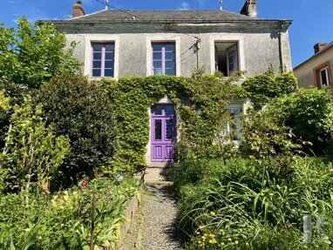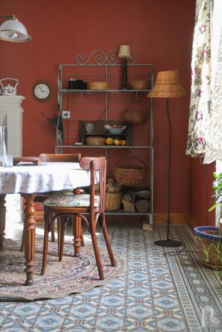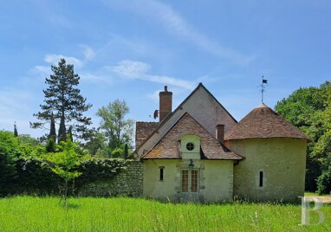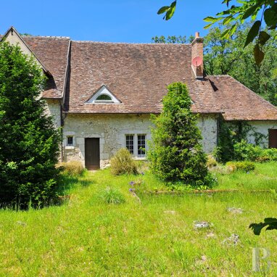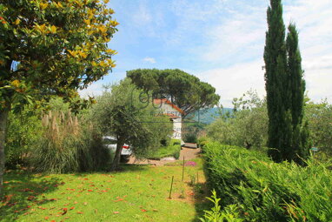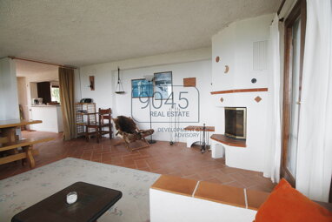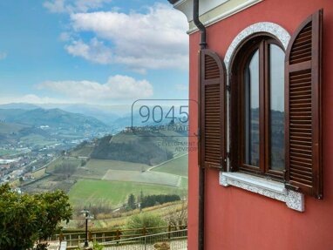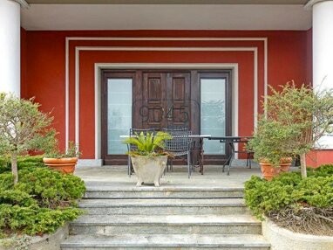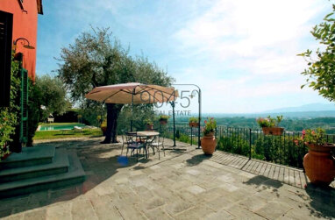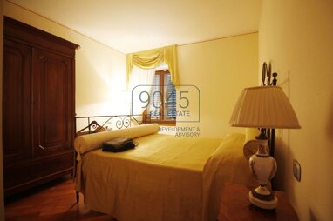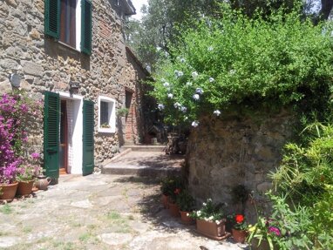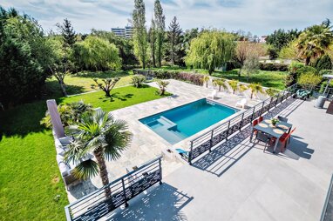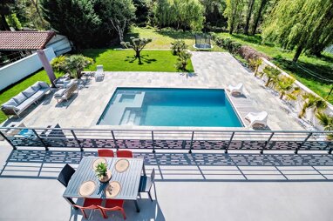A restored 19th-century farmhouse with annexes and a garden in 3,400m² of grounds, nestled in France's River Loir valley.
The property is nestled in the valley of France's River Loir. It lies 35 kilometres from the city centre of Le Mans. There is a regional rail station 15 minutes from the property. From there, you can get to the high-speed train stations of Le Mans and Tours. From the railway station in Le Mans, you can reach Montparnasse train station in central Paris in 54 minutes, Paris Charles de Gaulle airport in 1 hour and 45 minutes, Lyon in 3 hours, Marseille in 5 hours, and Nantes and Rennes in 1 hour and 30 minutes. The house is two kilometres from the local village, which offers shops and restaurants. Three small towns 10 kilometres away offer supermarkets, health centres, schools and markets selling fresh produce. The Château du Lude, the northernmost chateau of the Loire Valley, is less than 15 kilometres from the property. The local region is ideal for outdoor pursuits and offers many walking trails.
A country lane leads up to the gate of this former farm complex, which has been renovated. An electric wooden gate leads into the property between the dwelling and an outhouse. On its east side, the courtyard is flanked by a vegetable patch. On its west side, it is flanked by an ornamental garden that is partly enclosed by old walls and wooden fencing. Apart from an old bakehouse opposite the dwelling, the facades of these buildings face south. Their elevations, made of stone and tuffeau rubble, have been rendered. The quoins and door and window surrounds are made of dressed tuffeau stone. Only the door and window surrounds of one of the outhouses are made of brick. Gabled roofs crown the structures. Some have slate tiles and others have flat red tiles.
The houseThe house dates back to the 16th century. It is rectangular and still bears traits from its period of construction: stone and tuffeau rubblework with old rendering. The quoins, cornices and door and window surrounds are made of dressed tuffeau stone. A first section has a gabled roof of old red tiles that was renovated less than 10 years ago. A second section adjoins it. This part has a roof of slate tiles. On the north side, there are the house's bathrooms and a vast pantry. On the south side, three doors lead outside from an entrance hall, a large lounge and a kitchen. The dwelling offers a floor area of around 195m². It has many historical features, including French-style beamed ceilings, terracotta floors, cornices and fireplaces made of tuffeau stone, and earthen walls with timber framing. The whole building has been restored by local craftsmen with traditional biobased materials. For example, the electrical system was made with biobased cables. And the house is very well insulated and soundproofed with wood wool, lime concrete, lime-hemp insulation and oak-framed windows with double glazing.
The ground floor
A spacious entrance hall, where there is a slow-release heating stove, connects to two large bedrooms on both sides. One of these bedrooms has a big fireplace. Through a passageway, it leads to a reception space with a floor area of around 70m² that is made up of a lounge, a dining area and a kitchen. At the back, the entrance hall takes you to a second passageway, which connects to a third bedroom, a lavatory, a shower room, a bathroom and a linen room. In the kitchen, near a second slow-release heating stove, a door leads to a vast pantry with a floor area of around 50m². This pantry could be converted and connected to other rooms facing west.
The upstairs
You reach the landing via a timber staircase. The landing connects to a bedroom with sloping attic ceilings fitted with wooden panels and punctuated with metal-framed windows. From the kitchen downstairs, another staircase leads upwards. It ...
