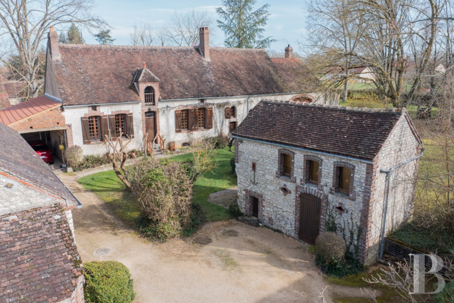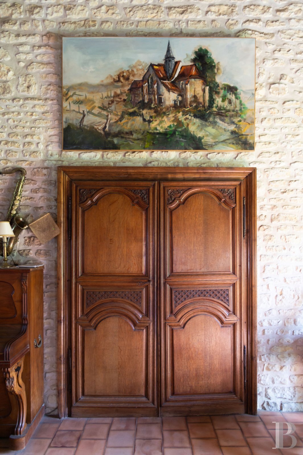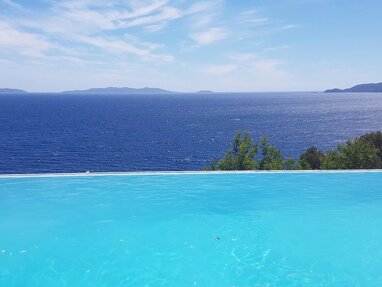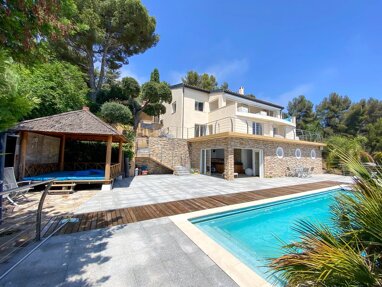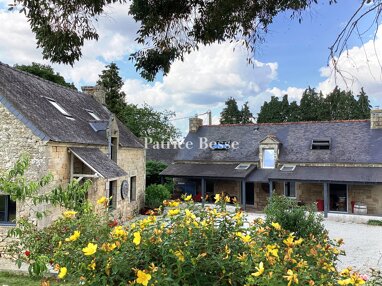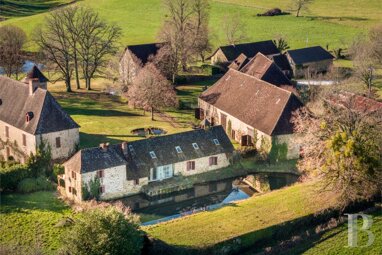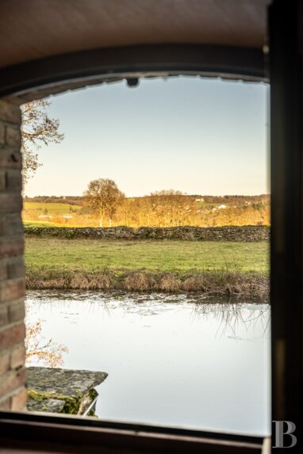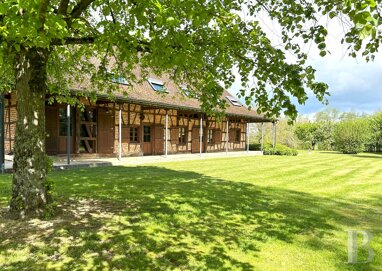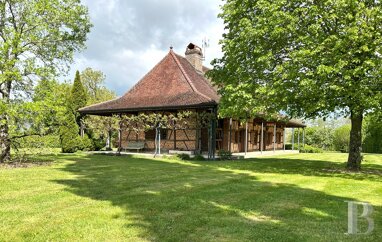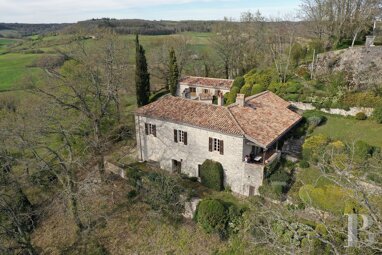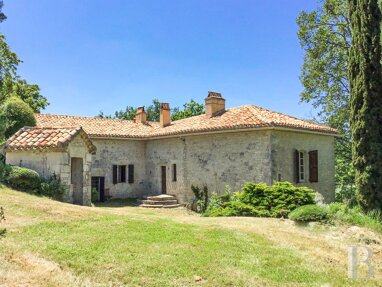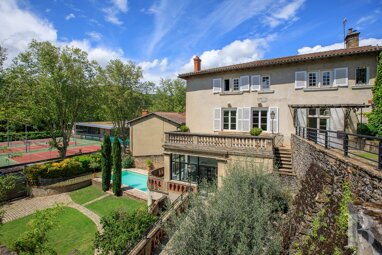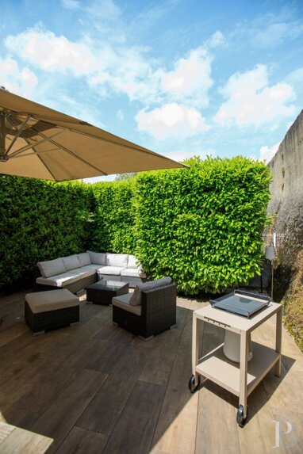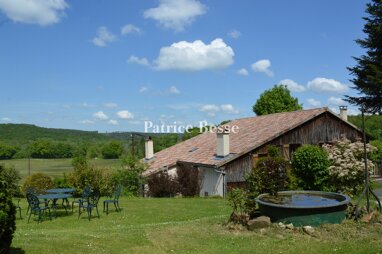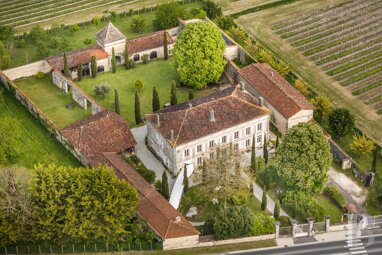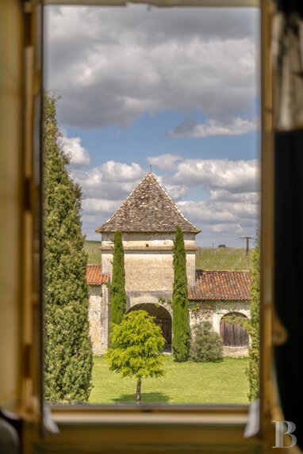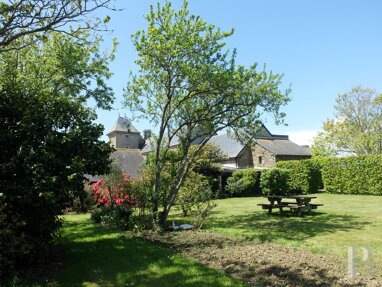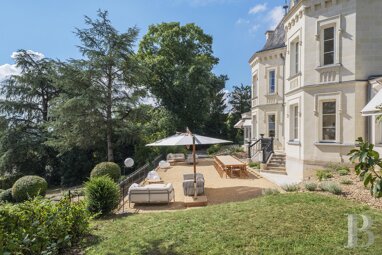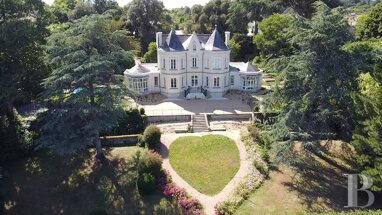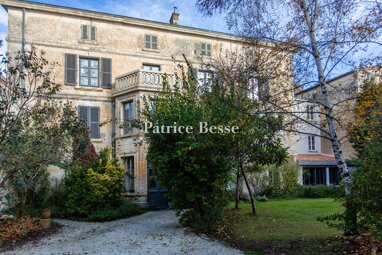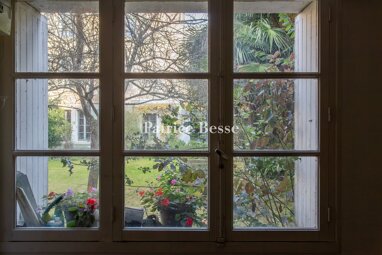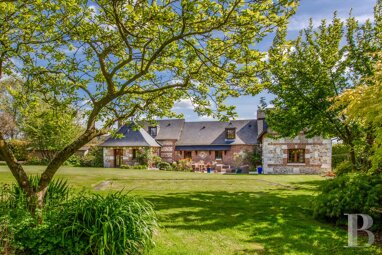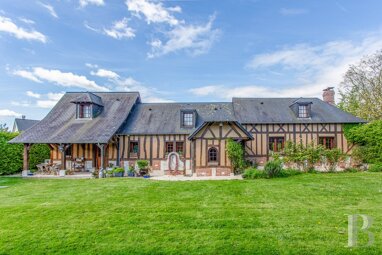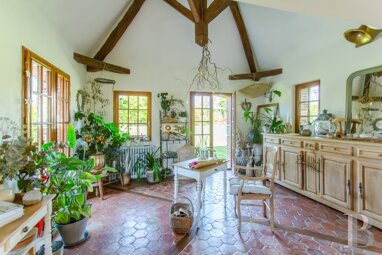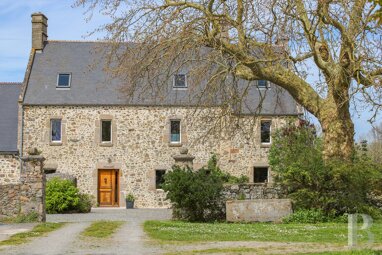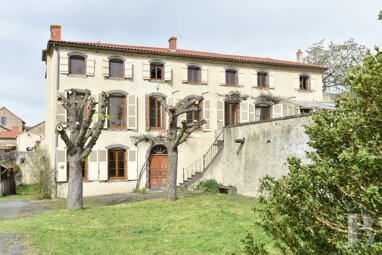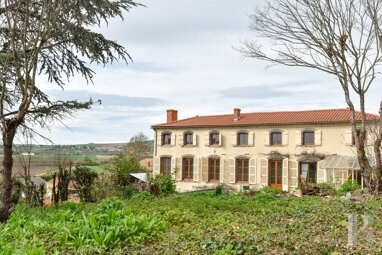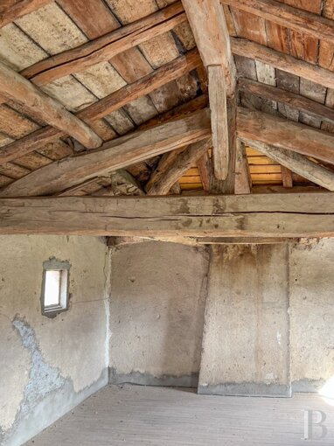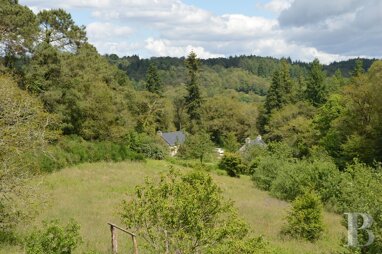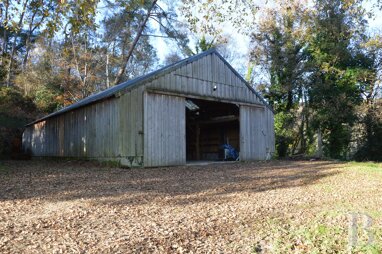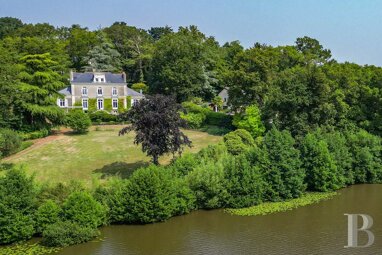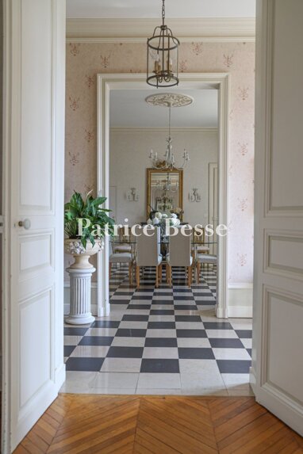An elegant 18th-century village house with stone outbuildings and tree-dotted grounds in Burgundy, 1 hour and 30 minutes from Paris.
The property lies in a small village with around 370 inhabitants, not far from shops and amenities for everyday needs. The quaint village has a 15th-century church that characterises it. This edifice, a source of pride for the villagers, was remodelled several times over the centuries, partly because of Huguenot rebellions. The village has a vibrant cultural life and hosts many events throughout the year, including exhibitions, concerts and hikes. It is only 10 minutes away from a renowned market held on Saturday mornings. And you can reach a train station in 15 minutes. From there, you can get to Paris in 1 hour and 10 minutes by rail.
The property is surrounded by undulating countryside: a patchwork of forests, hedge-lined meadows and lakes. It lies in a picturesque village. You enter the property via a double entrance gate of wood and metal. Gravelled areas offer parking space for several vehicles. When you first look ahead, you see a harmonious collection of buildings surrounded by grounds where tall trees and fragrant flowers grow. The main house is a long building. Like the guesthouse, it has a ground floor and a first floor. It is crowned with a gable roof of flat Burgundy tiles. A dormer stands out on the roof, above the entrance door. The house's stone elevations bring out fine features of architectural articulation. These elevations are punctuated with large windows that have small panes and are fitted with shutters. Beautiful surrounds of brickwork frame these windows. The windows are of different sizes, which livens up the facade, up which a climbing plant grows. At one end of the house there is a carriage entrance door that connects directly to the main section. And at the other end, there is a carport made of brick and timber. Lastly, there is a woodstore at the back. The guesthouse stands at a right angle to the main house and has the same characteristics as the latter. The same stones were used to build it and its different windows are fitted with shutters of solid oak. A decorative well, a stone bench and metal sculptures complete the property's outdoor embellishments. A secondary entrance to the property is hidden on the other side of the garden.
The main house
The ground floor
The entrance hall has a floor of ceramic tiles laid in a herringbone pattern. Here your gaze is drawn to a pair of old confessional doors at one end of the hallway. Beyond them, there are two staircases: one is made of stone and leads down to the cellars and the other is made of wood and leads upstairs. The hall connects to a large bedroom filled with natural light from two windows that look out at the lush surroundings and the outbuildings that stand nearby. This bedroom features a marble fireplace with an open hearth of brickwork. The white tone of its finely sculpted marble mantel with mouldings contrasts with the red brickwork of its flared firebox. Old terracotta tiles adorn the bedroom's floor. At the end of the entrance hall, there is a bathroom that is entirely tiled. A window bathes it in natural light. There is also a separate lavatory. The hallway also connects to a kitchen fitted with cupboards. From here, a door leads to the back of the house. Next, there is a dining room. Exposed beams run across its ceiling and its floor is adorned with terracotta tiles. An open hearth heats up the room. This dining room has a unique feature: on one of its walls, the authentic face of a traditional Breton box-bed is used as a serving hatch. Beyond this room, there is an extensive dual-aspect lounge with a ceiling height over six metres. Here timber blends with stone: a whole wall section of limestone with pointing brings out a Louis XIV style double door that connects ...
