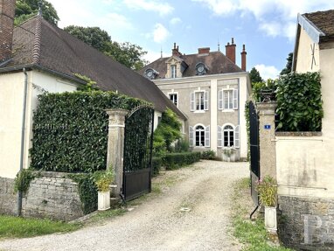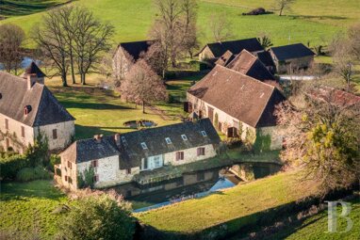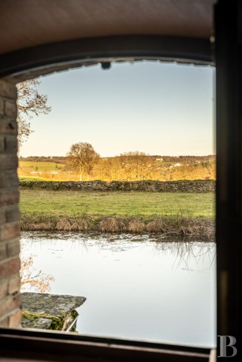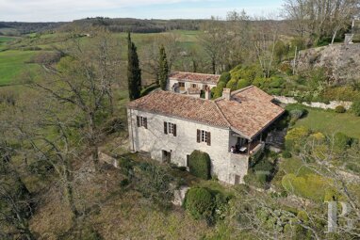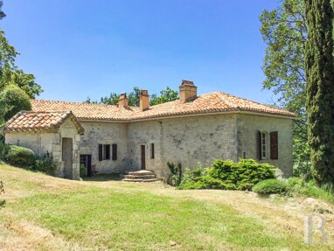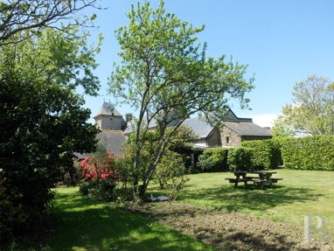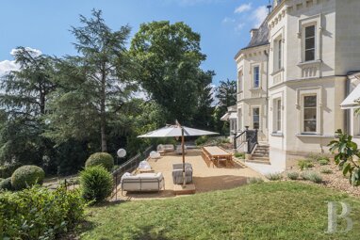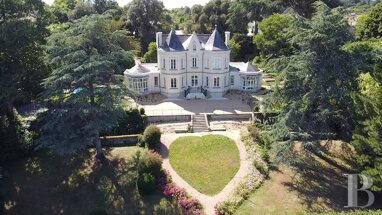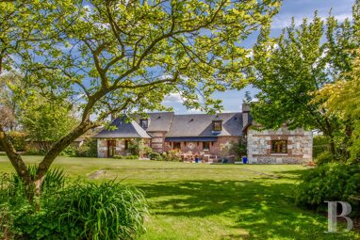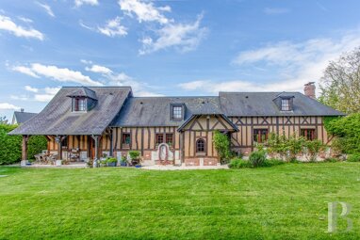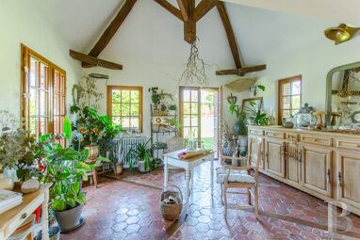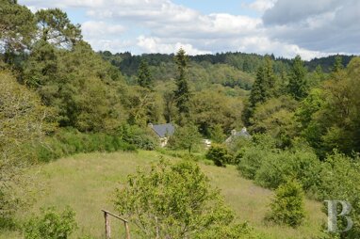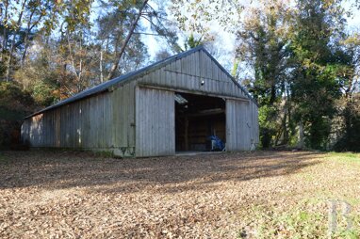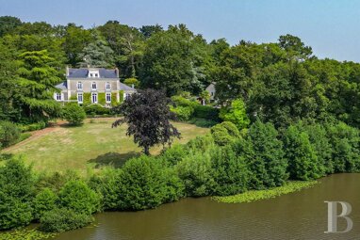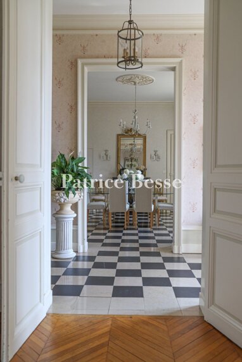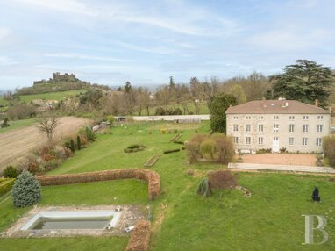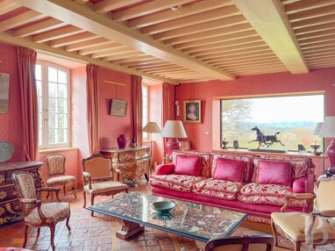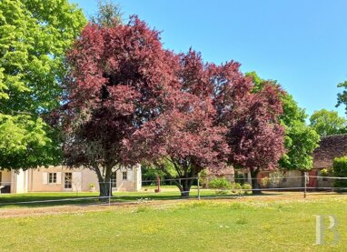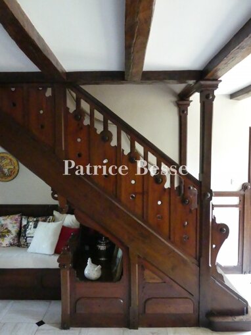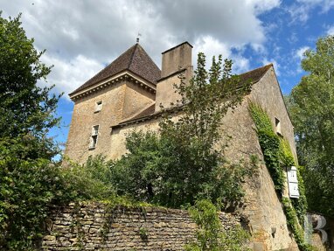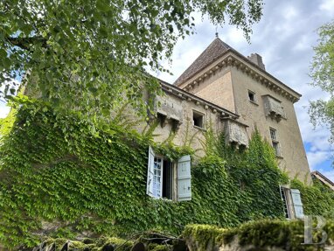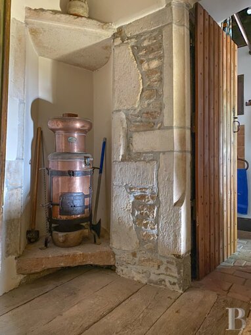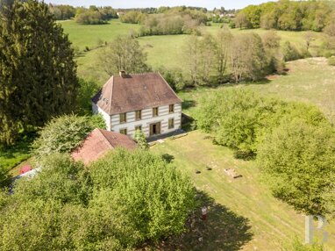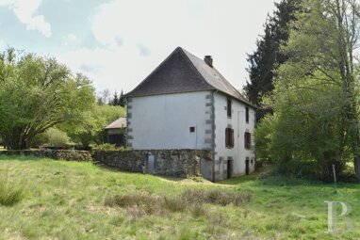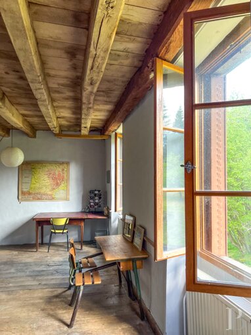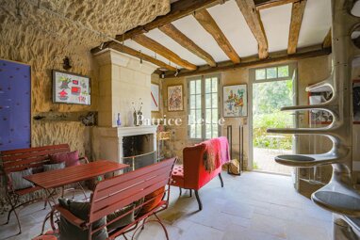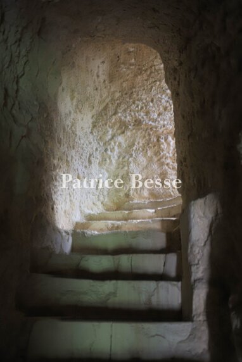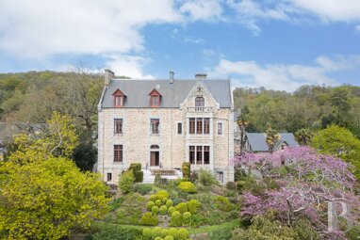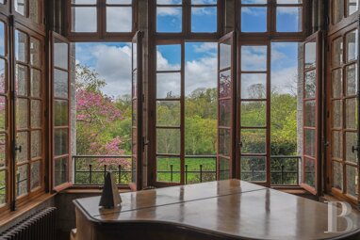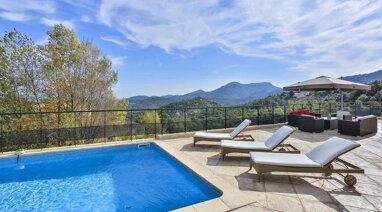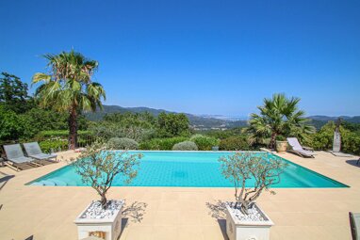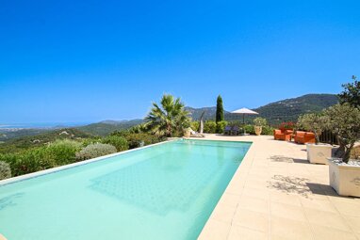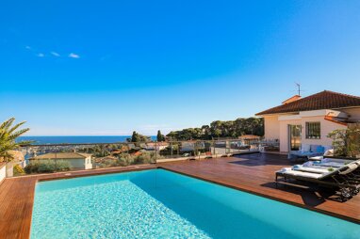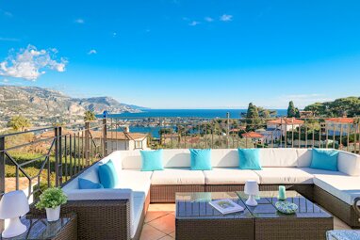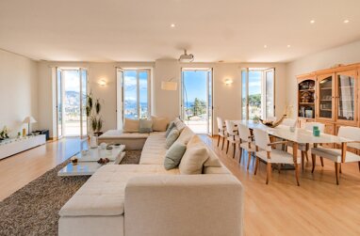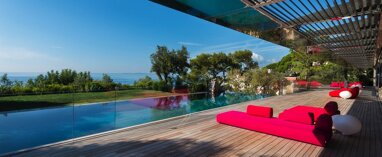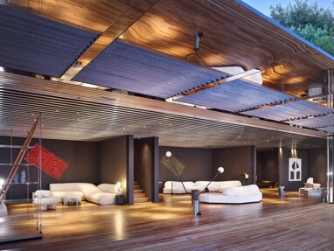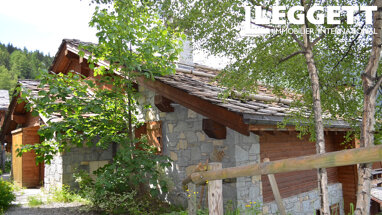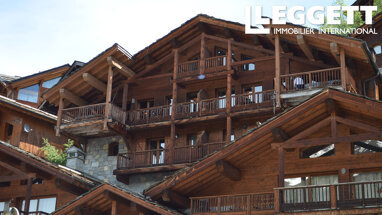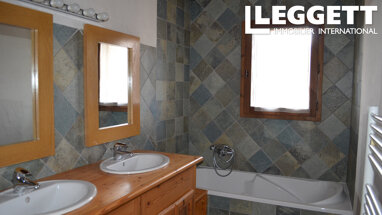In Normandy, between the Orne and Eure departments, in the pays d'Ouche, a refurbished former barn and its pasture surrounded by woodland.
Surrounded by nature, in an agricultural region with wooded countryside and open fields, the property is nestled among woods, apple trees and fields. It is located on the edge of a forested area and although its closest neighbours are a stud farm and a grain farm that also grows cider apples, shops are only 5 kilometres away. The municipality of Bernay, known as "a city of art and history" with its historical architecture and preserved nature is 18 km away. Paris is 140 km by car via the A13 motorway.
In the 1960s, trees were cleared away from the centre of the woods to build a barn, which, up until then, was located about 30 km away, on the Neubourg plateau. After meticulously numbering each beam, the barn was dismantled, brought here and then rebuilt piece by piece in the middle of the woods. Over the years, the woods have been cleared away on its southern side, towards the pasture, with the objective of providing the site with more depth and light. The property is entirely enclosed; it can be accessed from the woods via a wide barrier reserved for tall vehicles as well as the main entrance gate. The woods around the house reach approximately 20 metres to the east, 35 metres to the north and west and 25 metres to the south, beyond the 3,345-m² pasture bordered on the east by a field and on the west by another pasture.
A second building was annexed at a right angle to the original rectangular barn in the 1980s.
The HouseThis is made up of two main buildings placed at a right angle. The original building, namely the former barn, is rectangular. The main façade is oriented southeast, facing the grounds. Filled in with brick and plaster, the oak half-timbered walls sit atop flint rubble stone foundations crowned with rows of brick and a layer of white stone. The small flat tile roof is gabled, slightly hipped over the western end and punctuated with two shed dormer windows. Added around forty years ago, the second building is slightly higher than the barn. Although its foundations are identical to the latter, the half-timbering is only used on the upper floor. On the main façade, the in-between space is composed of white stone, while the other façades are coated in plaster. Its steeper sloping roof is pierced with hipped dormer windows.
The ground floor
Located where the two buildings meet, the entrance opens onto a foyer with half-timber walls. On the floor are tiles from a chapel, while on the wall, a stained glass window depicts the cathedral of Chartres. A stone staircase provides access to the upstairs level. The entrance hall leads to a kitchen on one side and, on the other, the reception rooms as well as a hallway leading to the service rooms: laundry room, linen cupboard, lavatory and garage. The half-timber living room with a cathedral ceiling faces southwards and is decorated with a wide fireplace. Next to the living room is the dining room with hardwood floors, generously bathed in light by three picture windows looking out on the northwest-facing patio. A hallway leads to an office, a storage room, a bedroom with an en-suite shower room and a lavatory.
The upstairs
At the top of the stone staircase, the landing leads to a bedroom with an en-suite bathroom and lavatory, a vast convertible attic and another bedroom built into the roof space with access to another attic space that could be converted into a shower room. The living room's staircase, underneath the cathedral ceiling, leads to a gallery connecting the second bedroom to a hallway. This leads to two additional bedrooms built into the roof space and a lavatory.The OutbuildingsExtending on from the more ...







