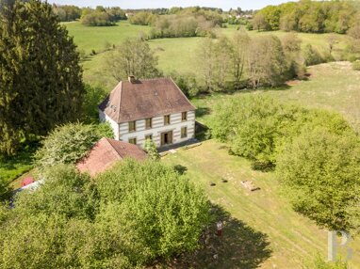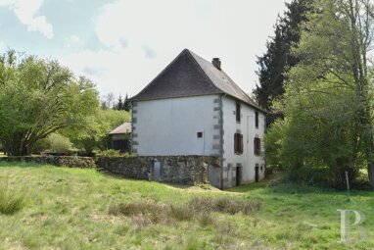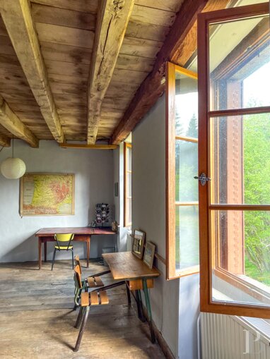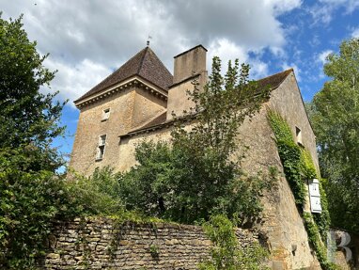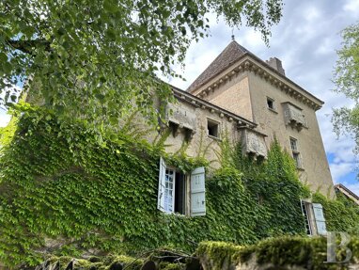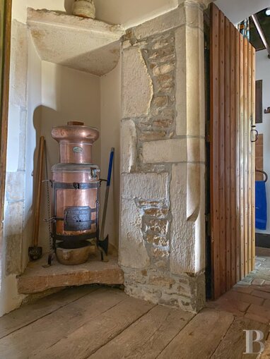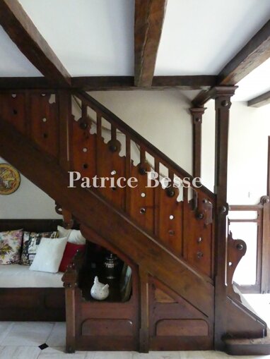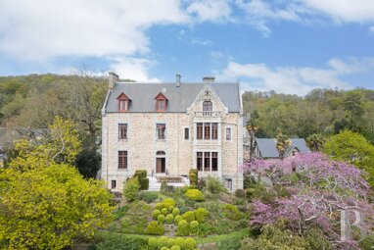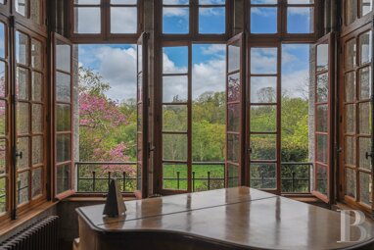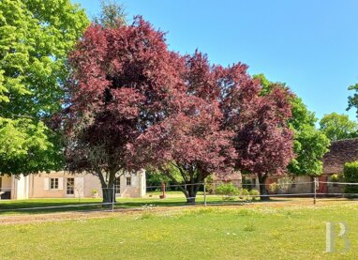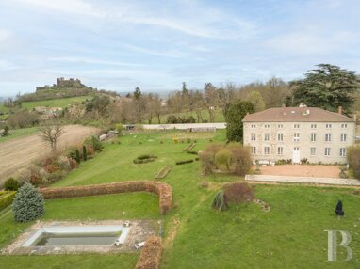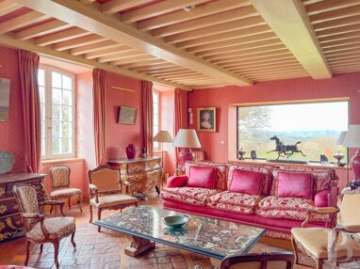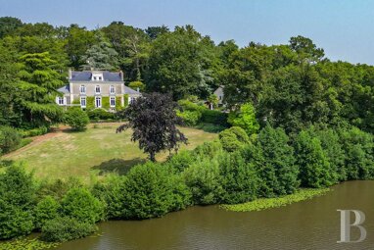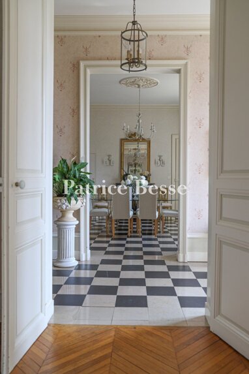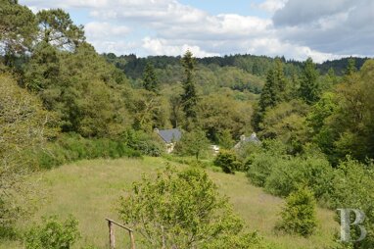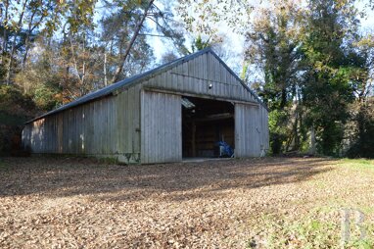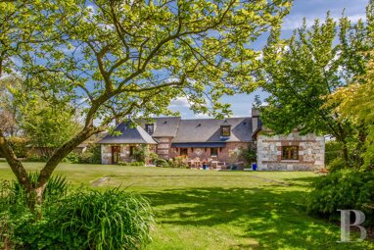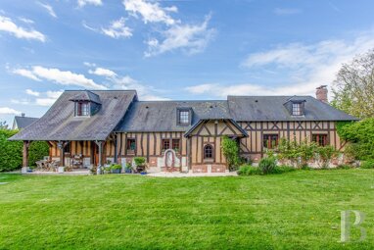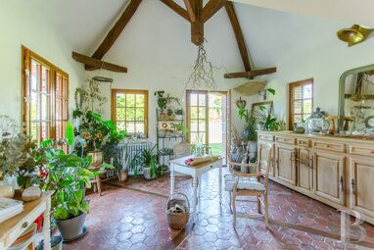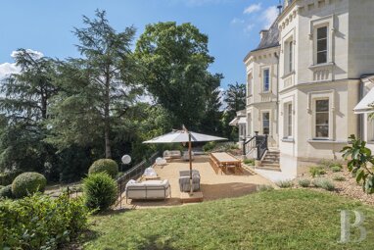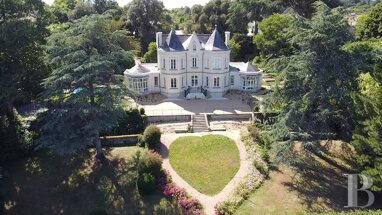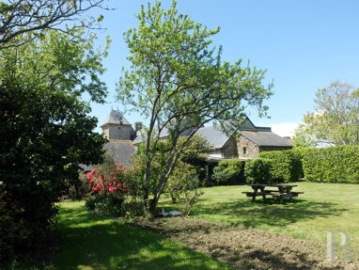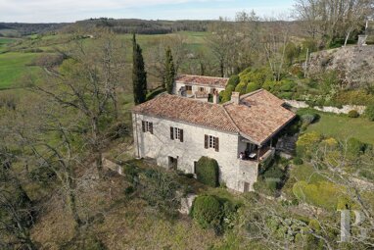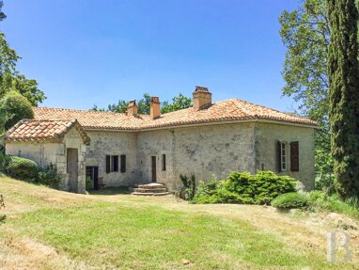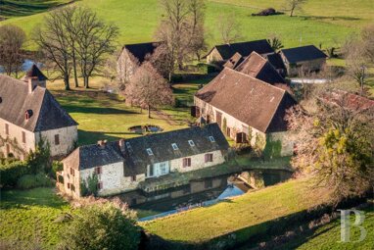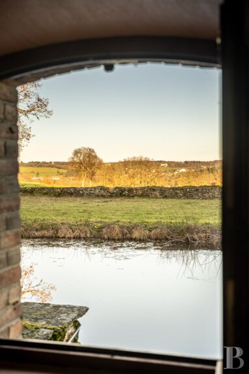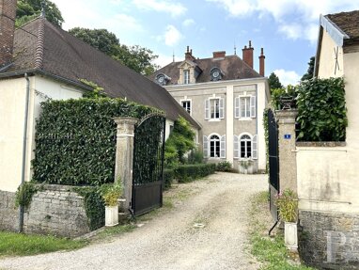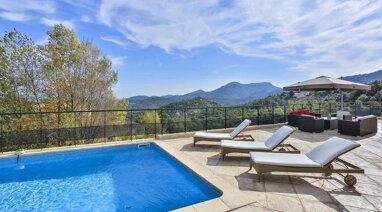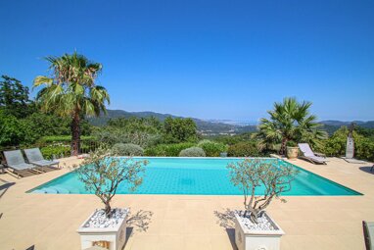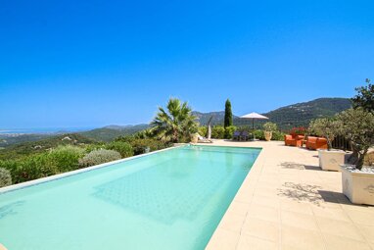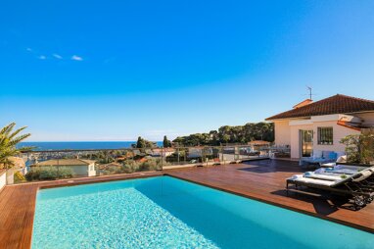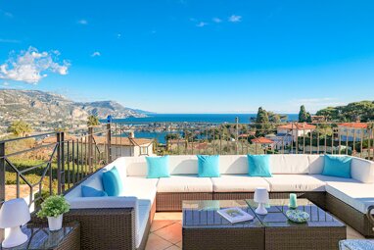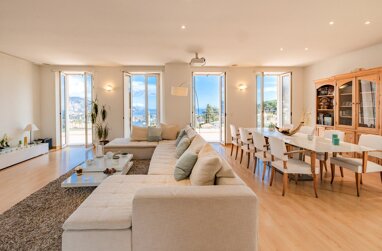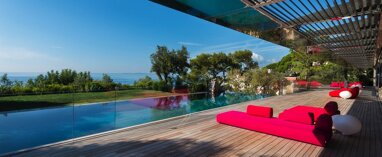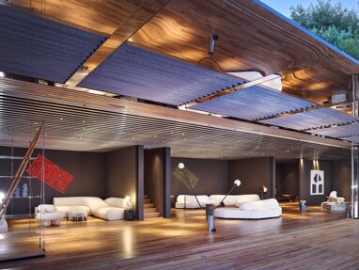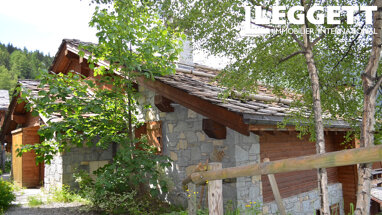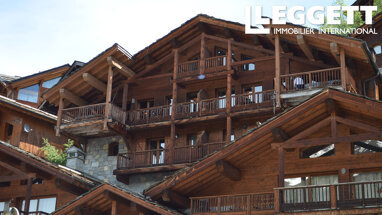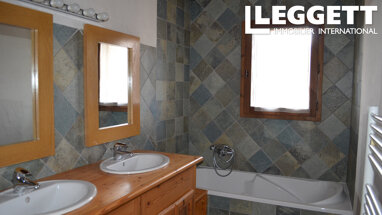A semi-troglodyte house and its garden in a peaceful valley in the Touraine region.
The valley, south of Tours, is classified as a Natural Area of Ecological Interest for Flora and Fauna (known as ZNIEFF for Zone Naturelle d'Intérêt Ecologique, Faunistique et Floristique). Six kilometres long, it constitutes a reserve with an outstanding diversity. Occupied since the Prehistoric era, it still features numerous mills, wash-houses, lime kilns and troglodyte dwellings. Places full of poetry, concealed in the meanders of a stream. The valley is but a few minutes from one of the most beautiful villages in France and 30 minutes from Tours.
This house, now semi-troglodyte, was most certainly originally composed of simple caves hewn in the rock which were gradually transformed into a dwelling. Backing on to the hillside, the house is composed of two facades constructed from freestone as well as caves, interconnected with one another to give a good-sized, functional home. Terraces and the garden are laid out in front facing the valley. Another promontory terrace has been installed on the hill, looking down on to the house.
The houseThis property is reached via a little road that runs alongside the stream in the hollow of the valley. The house is composed of caves and constructed sections on the hillside. Built from freestone, both surface-mounted facades span span two levels. Their single-sloped roofs are covered with slate. The old converted caves are laid out on either side. A few steps lead from the garden to the terraces in front of the house. The openings are numerous as are the doors leading into the house.
The ground floor
The door in the centre of the left-hand facade opens into a lounge, with a stairway going upstairs, and another lounge. The first room has a freestone fireplace and an outstanding spiral stairway. Made of cast aluminium, it was created in the late 1960's by a famous French designer. Said room leads, on one side, to a corridor with two bedrooms. One with a shower room and toilet, the other with a bathroom and toilet. A picture window in the second bedroom opens on to the terrace. On the other side, a hall area provides access to a dining room and a kitchen behind the right-hand facade. This area leads to a hall area with access to a vast study-library. A picture window opens on to a courtyard. All the floors are laid with Burgundy stone. Two doors open off the terraces into a cave used for storage purposes and into a utility room. An outside well is used for watering the garden and also supplies water to the toilets in the house.
The first floor
The room above the living room is laid out as a bedroom, with a study area. Floors are covered with strip pattern parquet flooring. The spiral stairway continues up to the attic space.
The attic
This room is laid out as a bedroom, with a study area. Floors are covered with strip pattern parquet flooring. A stairway hewn in the rock provides access to the hill, where a promontory terrace, looking down on the house, has been installed.The gardensIn front of every opening, terraces with varying amounts of shade make it possible to take advantage of the surrounding area. A few steps go down to a section of the plot laid to lawn. In front of the house, on the other side of a little road, is a large garden. Spanning a surface area of approx. 650 m², it is owned without usufruct.






