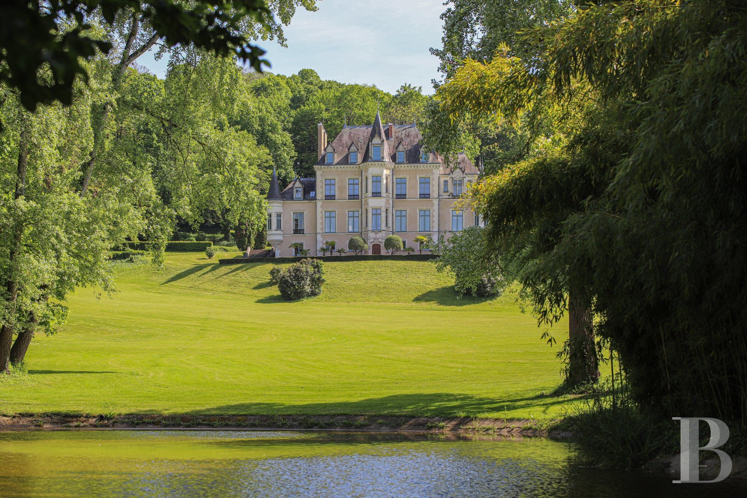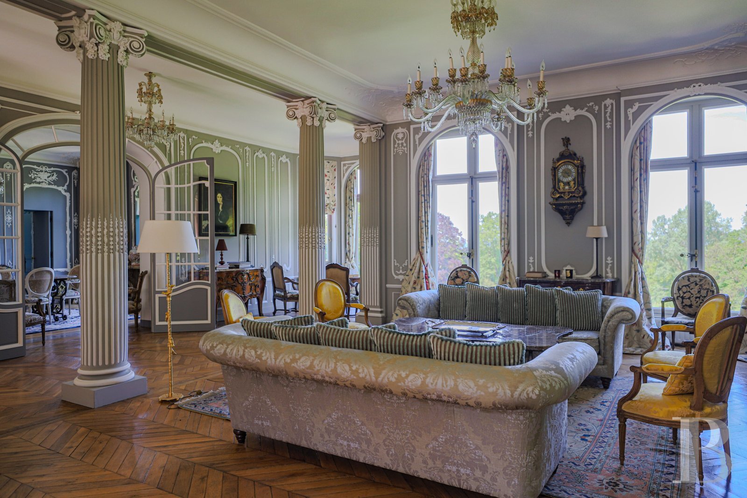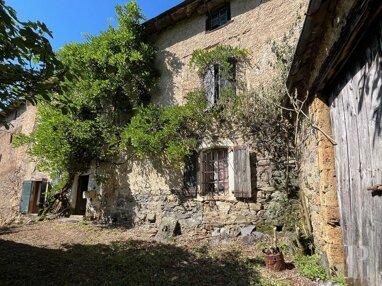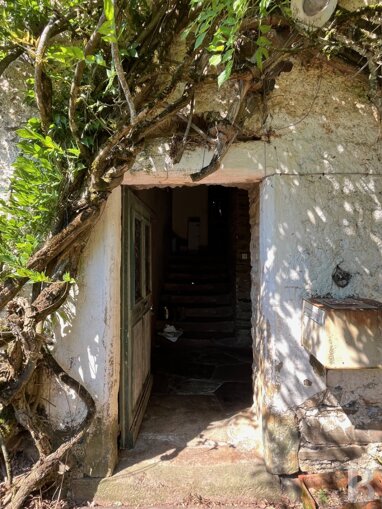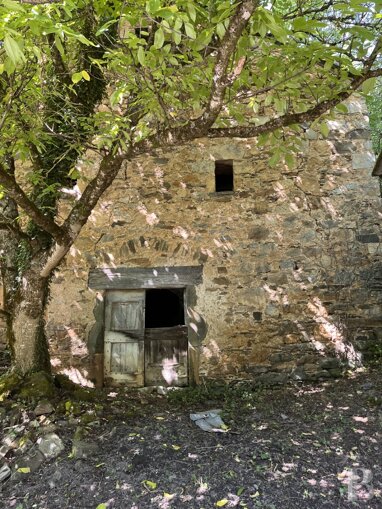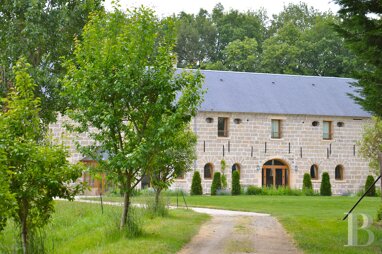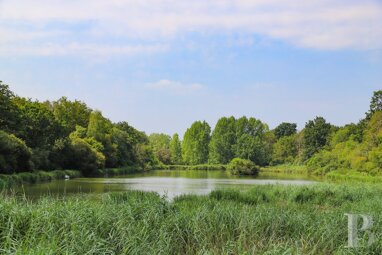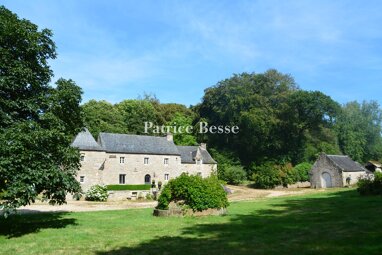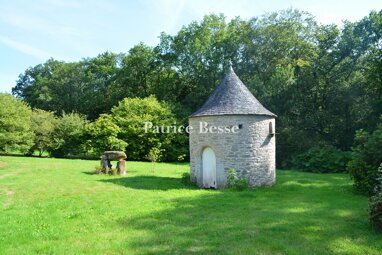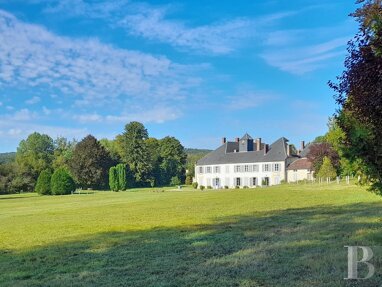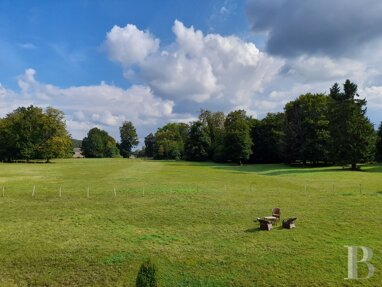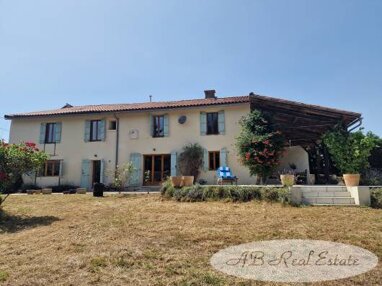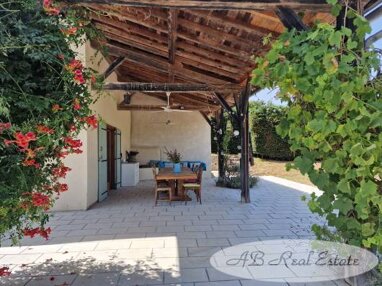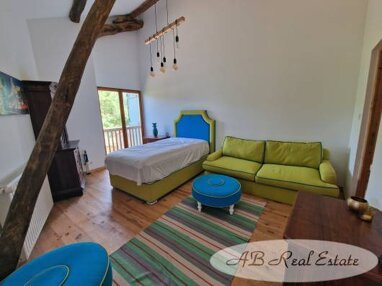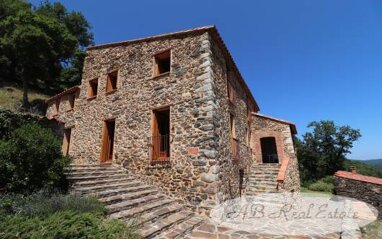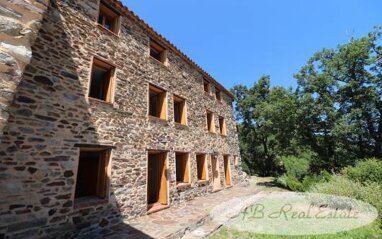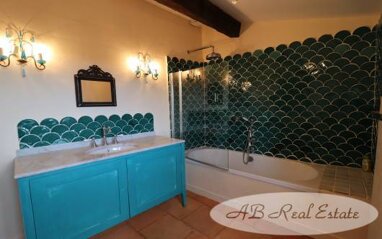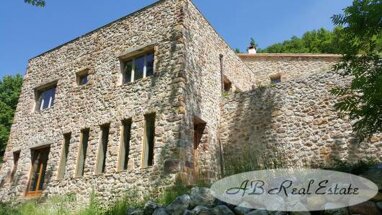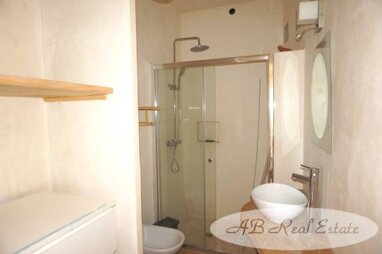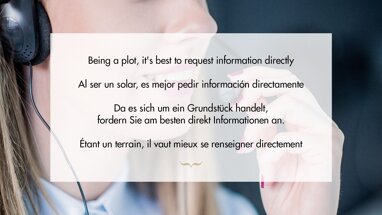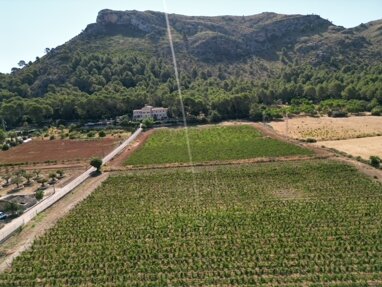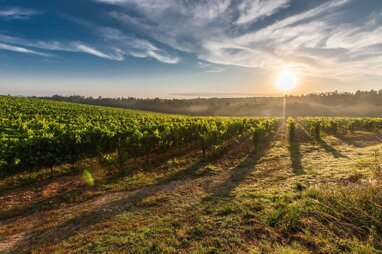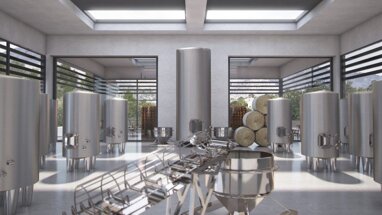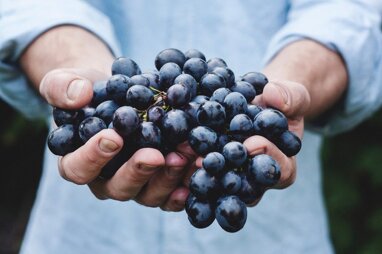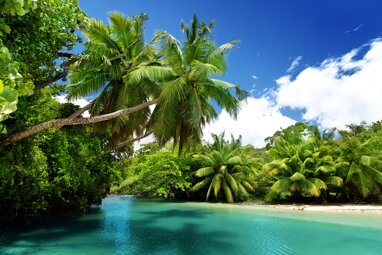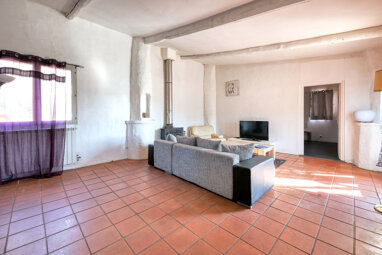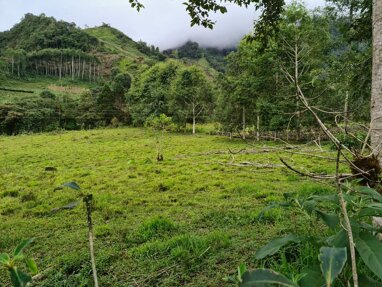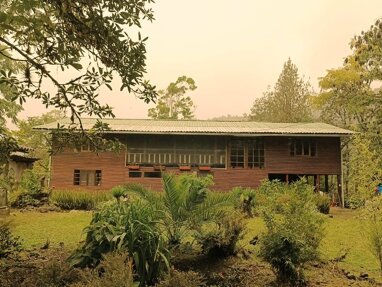15 kilometres from Le Mans, on over a little less than 15 hectares, a Neo-Gothic chateau, its outbuildings and English-style grounds, listed as Historical Monuments.
The property is located in the Sarthe department, within the Pays-de-la-Loire region, outside of Le Mans. The city centre is 20 minutes away, as is the high-speed rail train station, which reaches the Paris-Montparnasse train station in 55 minutes, Roissy-Charles-de-Gaulle airport in 1 hour and 45 minutes, Lyon in 3 hours and Nantes and Rennes in 1.5 hours, while good motorway connections provide access to the entire region. Less than one hour away from the Loire Valley, Le Mans is renowned for its medieval Plantagenet city and its major automobile racing events. The racetrack golf course and the European equestrian centre are located close by in addition to local shops and services in the villages around the estate.
Edified on the slope of a hill, Le Mans extends to the north of the property, past the woods. Behind tall pillars, the property is accessible via a tarmac driveway bordered by tall trees and flanked by an entrance pavilion, which houses the caretaker's residence. Advancing through the landscaped grounds provides views, on one side, of the chateau's symmetrical northern façade. Arriving at the top of the hill, several outbuildings constructed in the 19th century can be seen set back from the chateau. They specifically include the orangery, today converted into a guesthouse, which faces the chateau's southern façade on the other side of the courtyard. To the west, at a distance from the buildings, the grassy grounds lead to a pond below, which reflects the tall trees' foliage.
Following on from there, the walls of the former vegetable garden close the property off from the outside.
The chateau, listed as a historical monument, was edified in 1844 in a Neo-Gothic style. As for the grounds, they are also listed as a historical monument and were designed in 1877. Their landscaped composition, emblematic of the passion for botany in the 19th century, is the result of the close collaboration between an industrialist from Sarthe and Edouard André, an internationally renowned landscape architect, who designed Paris's Buttes-Chaumont Park. The dwelling's interior presents décor inspired from the 18th century, completed with Art Deco details.
The ChateauWith an inhabitable surface area of approximately 700 m², it combines two different styles between its southern and northern façades. To the north, the edifice overlooks the grounds and, at its base, an ornamental patio is cadenced by potted olive trees. The whole is extended by a central forepart flanked by a polygonal tower at its centre, with a pair of vertically aligned windows on either side. Shorter pavilions abut either end, with corbelled turrets on each corner. The back façade, to the south, has a classical appearance and is punctuated by large picture windows vertically aligned into five rows over two levels. The pedimented dormer windows have delicate moulded stone décor, adorned with coats-of-arms or other ornamentation, while the slate roofs are accentuated with finials.
The garden-level floor
The partly vaulted garden level, punctuated with windows, extends under the entire chateau, with direct access to the outside via the eastern and northern sides. It includes a kitchen under rib vaults, a billiards room, a linen cupboard, a temperate cellar, as well as two large rooms. Lastly, on one side of the edifice, a staircase leads upstairs. Half of the floors and walls are decorated with Art Deco mosaic tiles, designed by Isidore Odorico.
The ground floor
Accessible from its southern façade via a few steps, the chateau's main entrance, in the middle of the building, opens onto a spacious vestibule, while large French doors allow light to enter the 175 m² of ...
