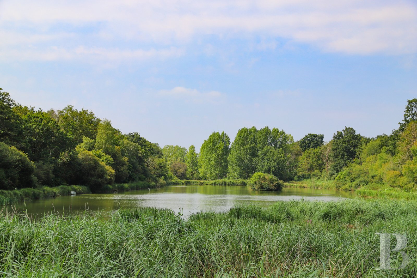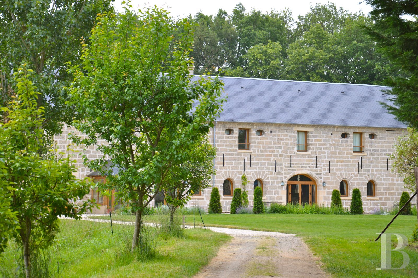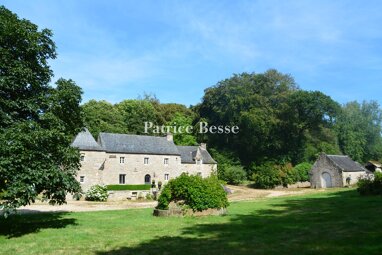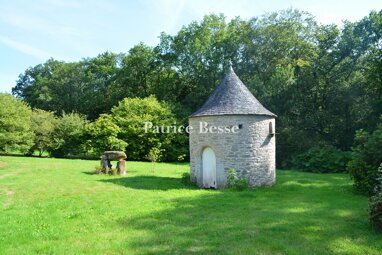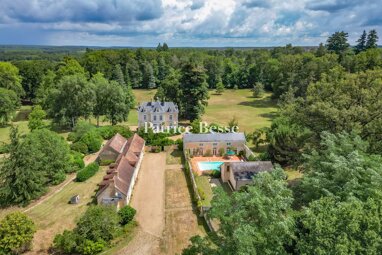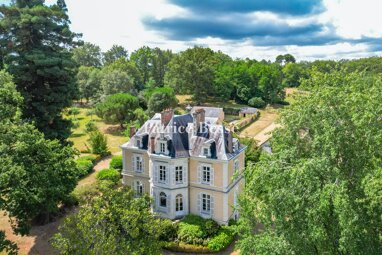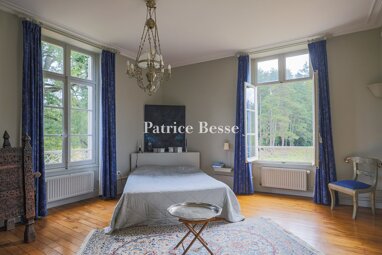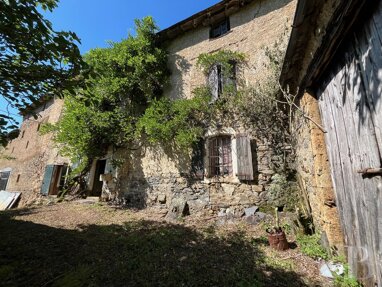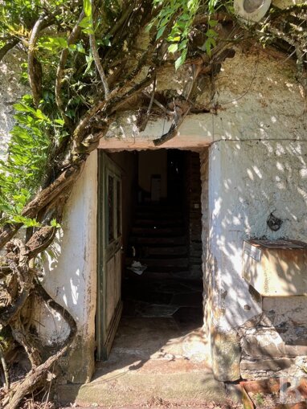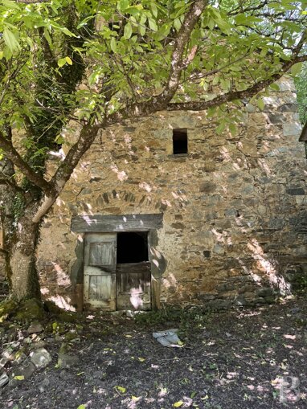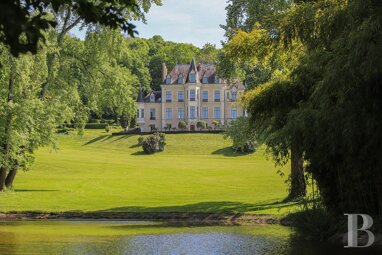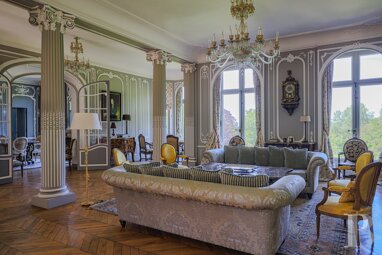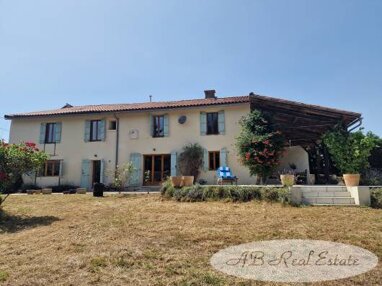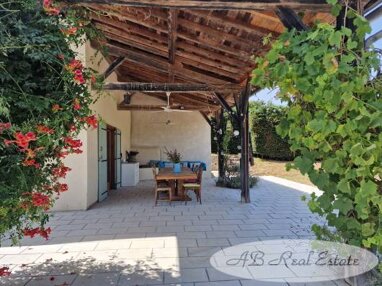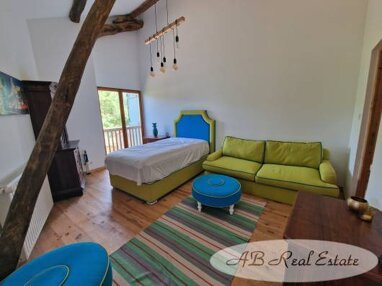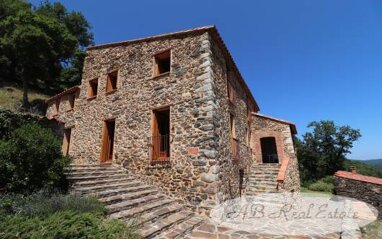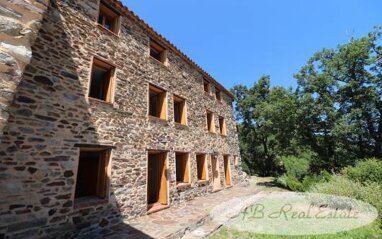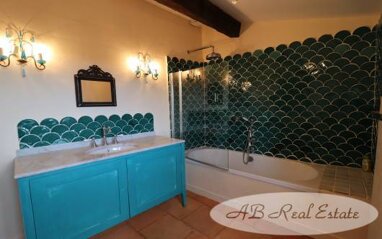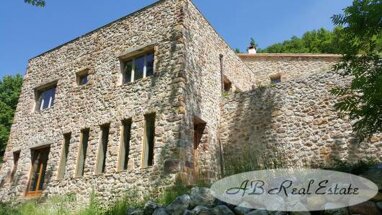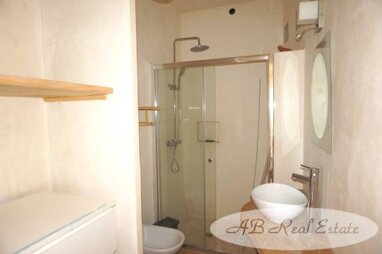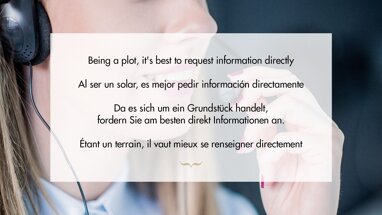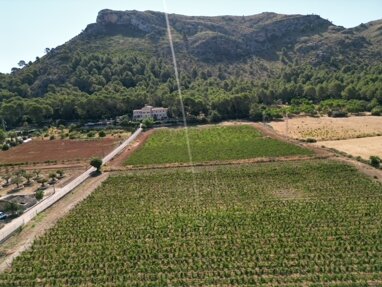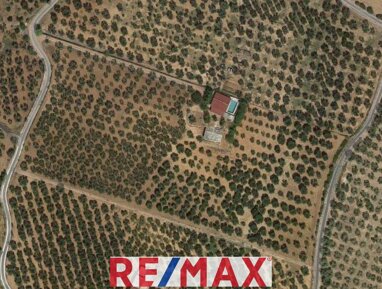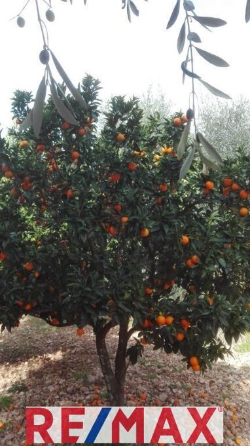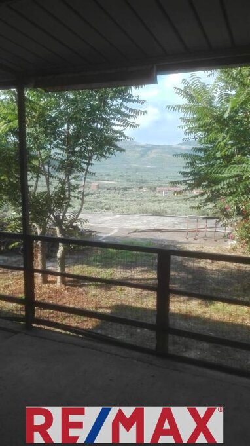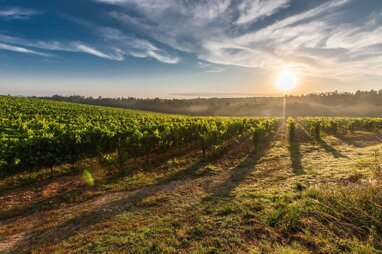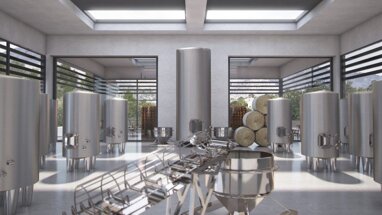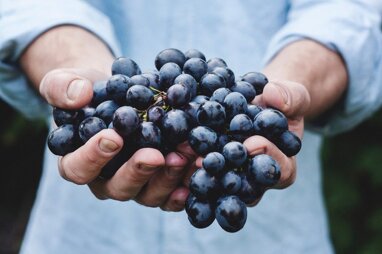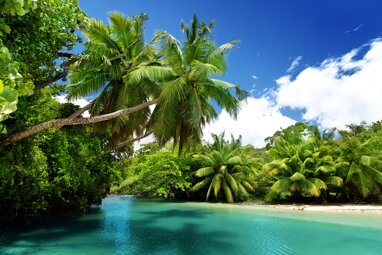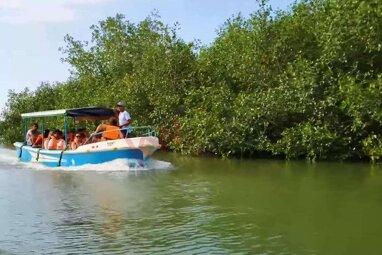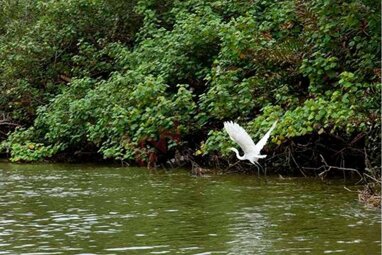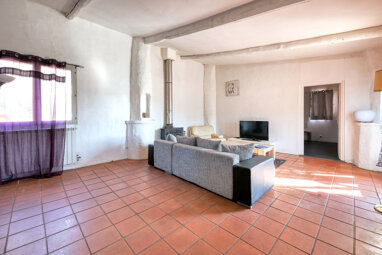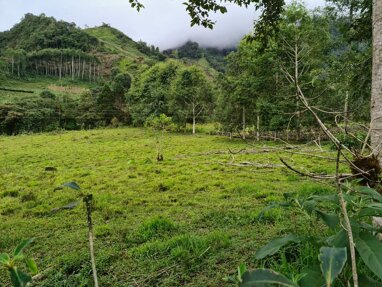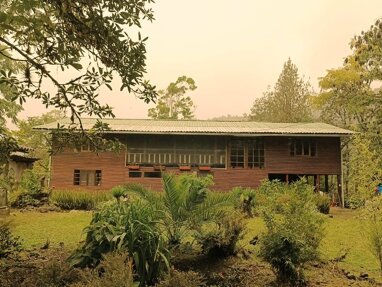A 92-hectare fully enclosed estate in the Anjou area, near to the Loire River, with a main house, second home and outbuildings.
This property located in the Pays de la Loire region is near an express highway enabling you to reach Angers in 40 minutes, from which 10 high-speed TGV trains per day to Paris mean the French capital is only 1 hour 20 minutes away. Saumur and the banks of the Loire River are 20 minutes away. The main shops and services can be found in a nearby small town, only 5 minutes away. The estate is also near a remarkable tourist village renowned for its troglodyte dwellings. It his halfway between junctions to the A85 and A87 motorways.
The access lane to the property branches off a small country road and leads to a tall gate in front of a vast courtyard. On one side, there is a long building made up of a house, outbuildings and a covered area, with the orangery and estate keeper's house behind. On the other side stand the main home and its large patio. With underfloor heating and air-conditioned rooms, this large, rectangular building has been restored to the highest of standards. With a ground floor and a top floor, its façades face southeast and northwest. It has a two-sided slate gabled roof topped by hipped dormer windows and is built in ashlar stone. A number of windows are dotted along its main façade. On the ground floor, many of the window frames are topped by a semi-circular arch, whereas they are rectangular on the top floor, where oblong shaped oculi can be found just below the coving. The entire northwest façade boasts a large patio. Part of it is covered and houses a stone fireplace. Beyond the courtyard and opposite the entrance gate, there is a lawned garden. A driveway passes through it leading to the forest estate.
The main house
The ground floor
In the large entrance, there are individual heated closets. On one side it opens onto a former armoury that has been fully converted. On the other side, the hallway leads to a toilet, an equipment room, a utility room and a bar, from which the stairs climb up to the top floor. After the bar, an adjoining reception room is currently arranged as a lounge and dining room. Following on from this room, there is a billiard room and a kitchen fitted with semi-professional grade equipment. The lounge is heated by a tuffeau stone fireplace. All the rooms are tiled and boast exposed beams.
The upstairs
The landing at the top of the stairs leads to six bedrooms, each of which has an en suite bathroom or shower room with a toilet. There is a seventh bedroom with en suite shower room and toilet, but it can only be reached by a stone and wooden staircase from the small veranda on the house's main façade.The outbuildingsThe main outbuilding is made up of a large building that is split into three parts. Part of it is an almost 250 m² two storey house. Its main entrance opens onto a bar, a shower room with a toilet and a dining room that boasts a terracotta tile floor, a stone fireplace and exposed beams on the ceiling. The dining room also has a secondary entrance which also leads into the kitchen and office. In the main entrance, a stone staircase leads to the top floor where there is a combined lounge and dining room with a kitchenette, a shower room, a toilet and two bedrooms.
The second part is used as storage and has two rooms with a loft above. The garage, a cold store and a large, covered area with stone pillars as well as an exposed roof frame can be found in the third part.
The ruins of an orangery lie to the rear. All that remains of the orangery made of ashlar is the façade with its pilasters topped by five semi-circular arches. This is also where the estate keeper's house is located. The roof tiles roof on this building are in need of ...



