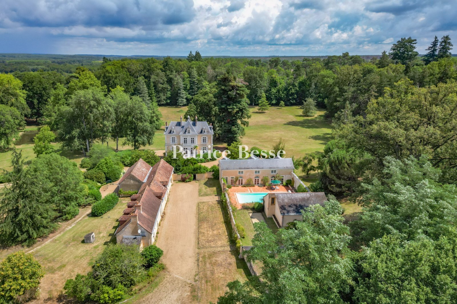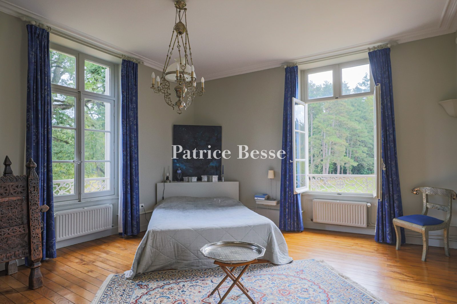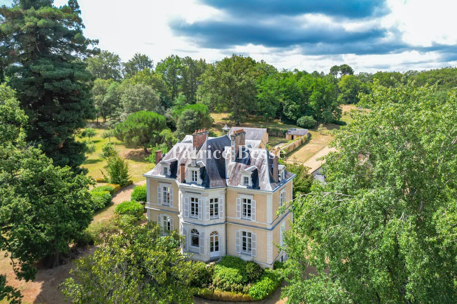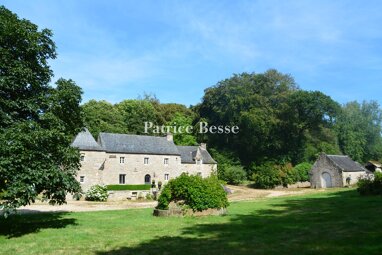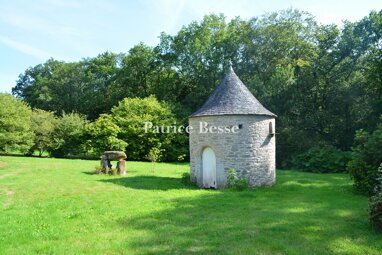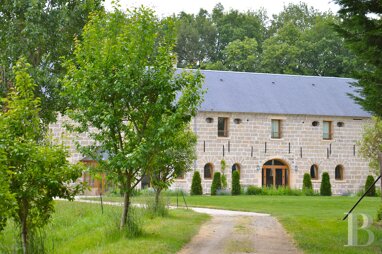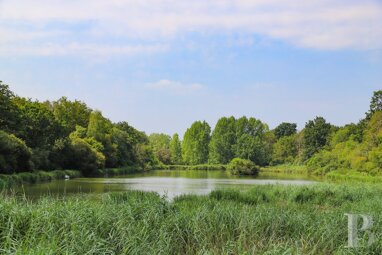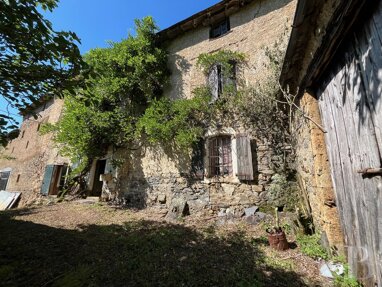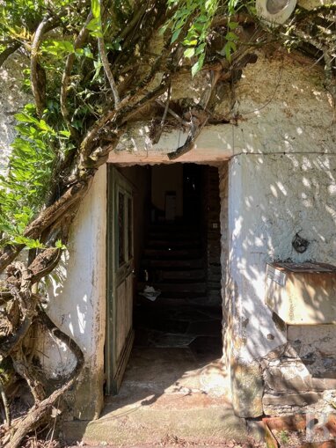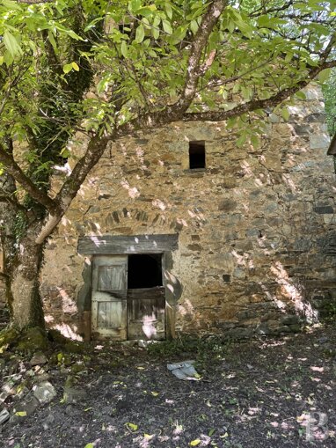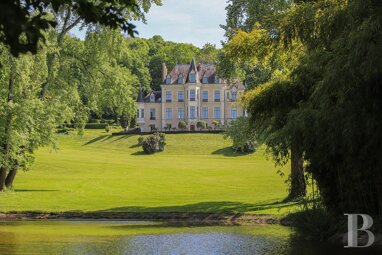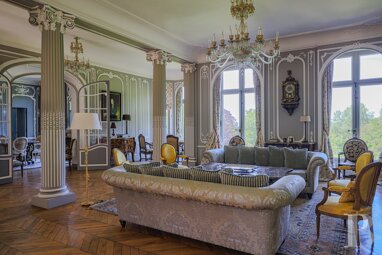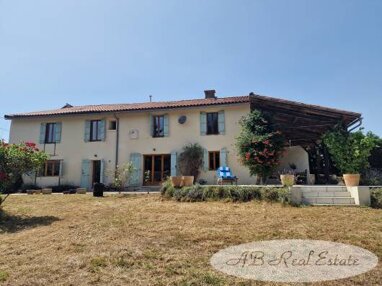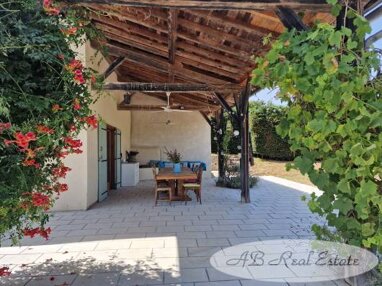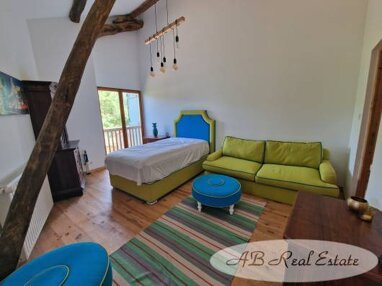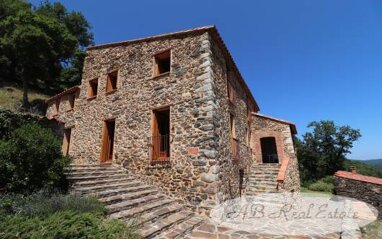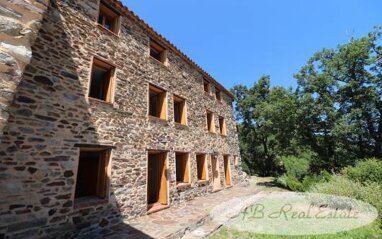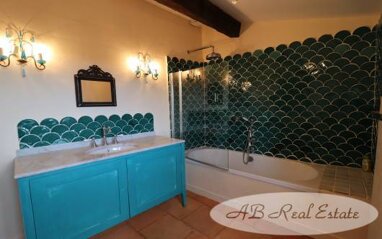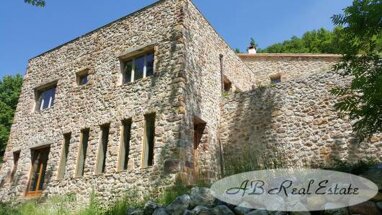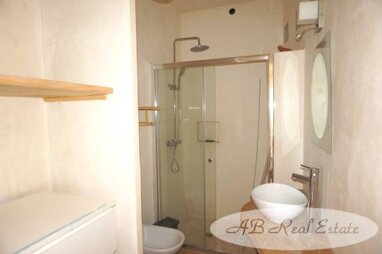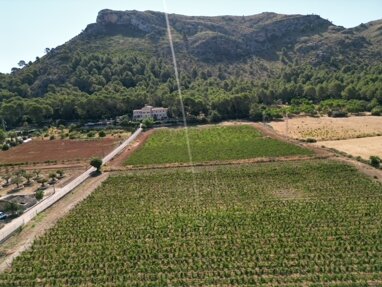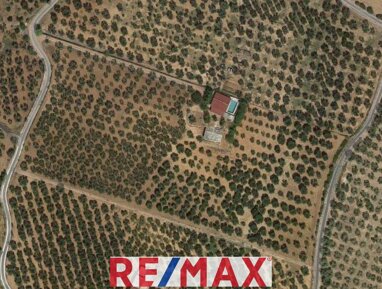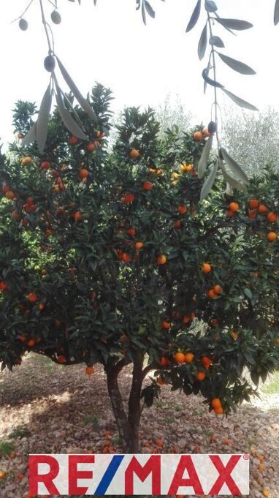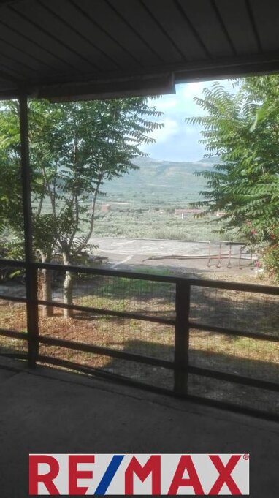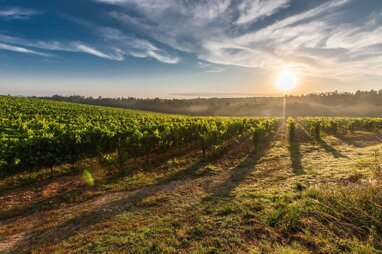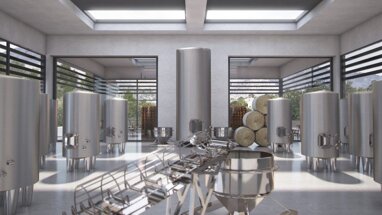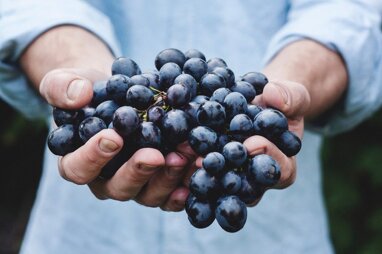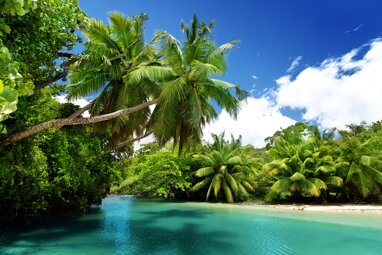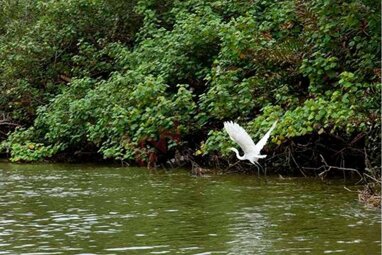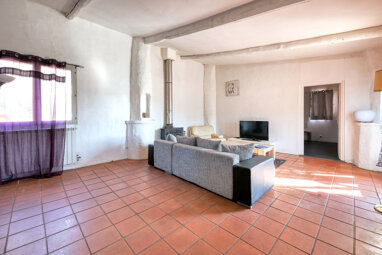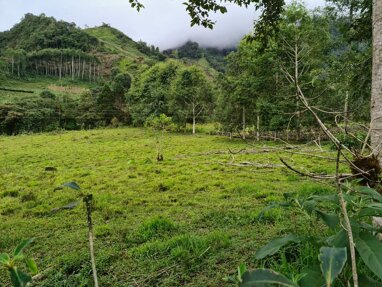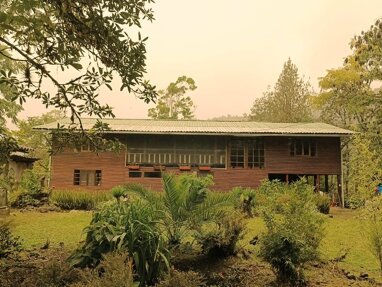A 133-hectare estate set in grounds and forest, with a manor house, outbuildings, orangery and swimming pool in Anjou.
The estate is located in the Maine-et-Loire department.
Paris is less than 3 hours away, Angers and Saumur less than 45 minutes, and Le Mans and Tours around 1 hour away. There is a TGV connection to Paris from Angers, Le Mans and Tours. All the main shops and services are 10 minutes away and access to the A11 motorway is less than 25 minutes by car.
The estate, accessible from the village, consists of a group of buildings and 133 hectares of land, with no easements or rural leases. A manor house, a caretaker's house, an orangery with a swimming pool and outbuildings are all set in the centre of the property. There are two outbuildings to the north, near to a lake. To the south, and also close to a lake, a third annex house adjoins the outbuildings. All buildings and their interiors have been restored and are in good condition, both in terms of structure and finishings. The same care has been take with the upkeep of the grounds and surrounding gardens, as well as the forest as a whole, which is covered by a 'simple management plan'. Finally, the estate includes a fourth house which is in ruins, but which appears nevertheless on the land register.
The main houseIt dates back to the 19th century. Built of rubble stone covered with lime plaster, it is four storeys high, which include a basement and an attic. On the front facade, the central bay, which is reached by a staircase, protrudes slightly. On the back facade, there is a similar protruding bay, which is three-sided this time, again with a staircase leading up to it. The house has a four-sided slate roof, intersected at right angles, with dormer windows and a bell tower at the front. The central bays, roof dormers, cornices, quoins and window surrounds are made from tuffeau stone.
The basement
Here we find the service kitchen, the laundry room, a room used for storage, the linen room, the boiler room and two cellars measuring around 10 m² each. The outside can be directly accessed from the kitchen and linen room.
The ground floor
From the front porch, a hallway is accessed via a French window, which leads to a living room, a dining room and a kitchen with a utility room. Large windows provide beautiful lighting in all these rooms which have views of the grounds and surrounding gardens. There are terracotta tiles on the floor in the hallway and parquet flooring in the other rooms. All of the rooms have marble fireplaces. From the dining room, two French windows provide access to the back steps, whose top step forms a terrace. The kitchen is linked to the dining room and utility room via a hallway. The staircase going down to the basement leads off from this hallway. A single-flight quarter-turn wooden staircase leads to the upper floors from the entrance hall. It is decorated with a wooden scroll and foliage. There is a toilet below.
The first floor
The landing leads to two bedrooms and a study. Each bedroom has an en suite bathroom, toilet and one has a wardrobe. There are parquet floors throughout and marble fireplaces in all three rooms.
The second floor
The landing leads to three bedrooms on the top floor, two of which have toilets. There is also a bathroom and a sitting room with a ceiling that reaches the full ridge height of the roof and which has exposed beams.The orangeryLocated in front of the main house to the south, it is made up of a central body flanked by two side wings. It is two storeys' high, one of which is attic, and has a slate gable roof. The main building roof has a central dormer window. The window and roof dormer surrounds, quoins and cornices are made from tuffeau stone. At the back of the house ...
