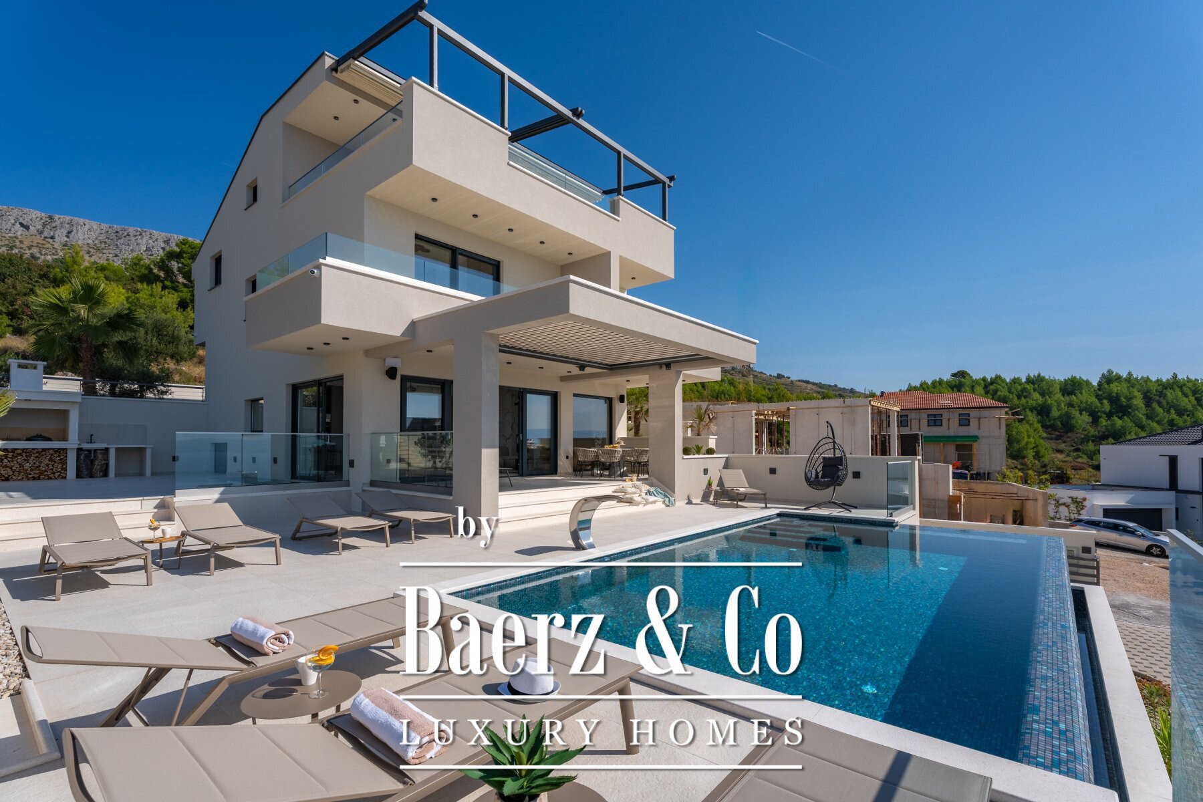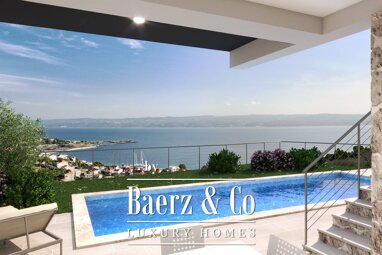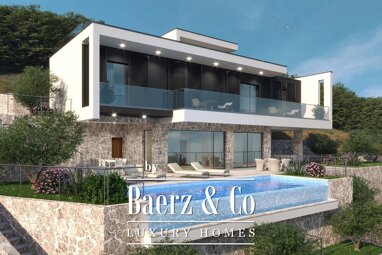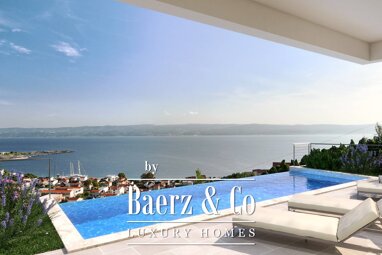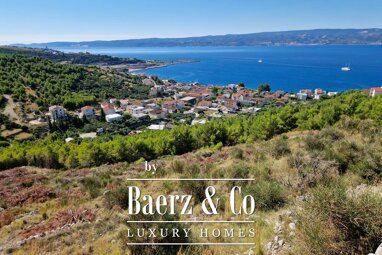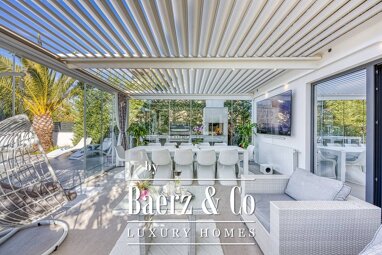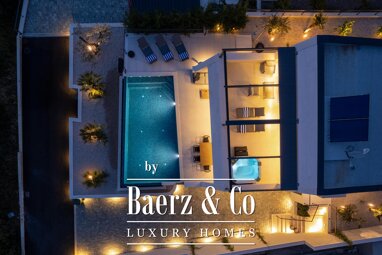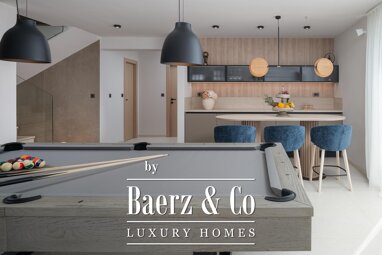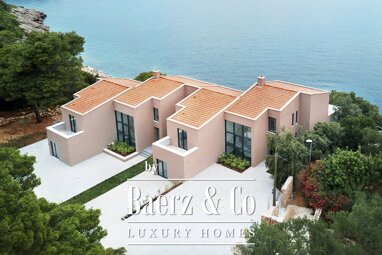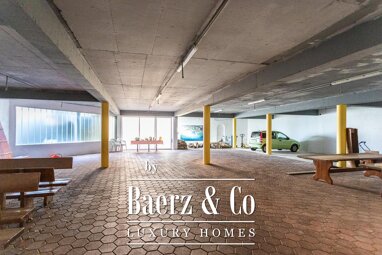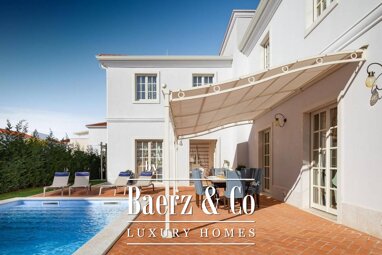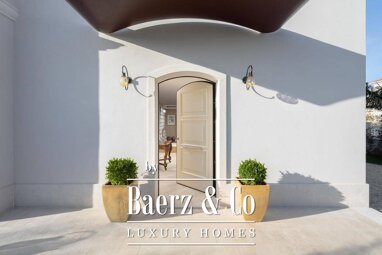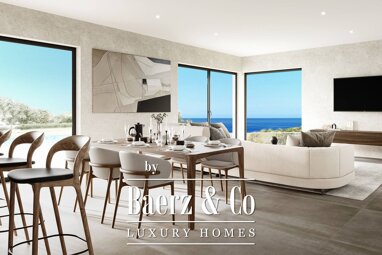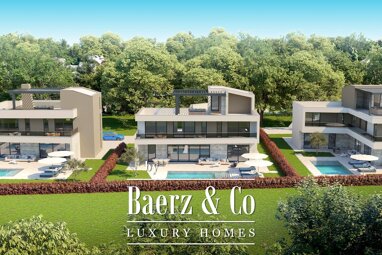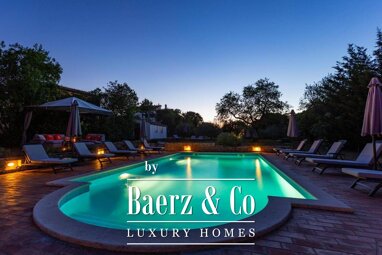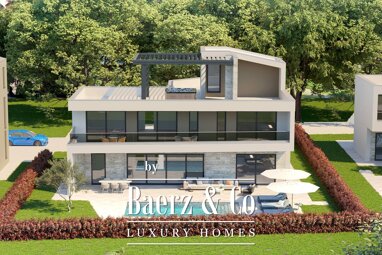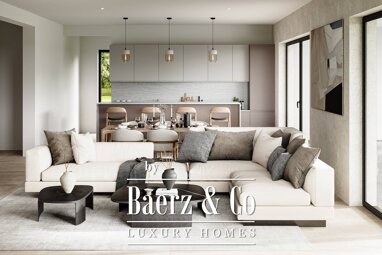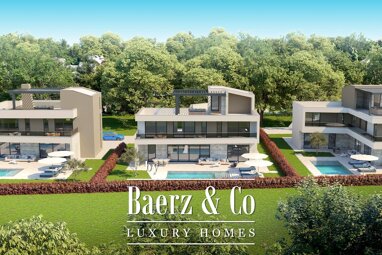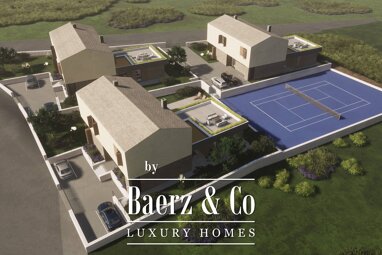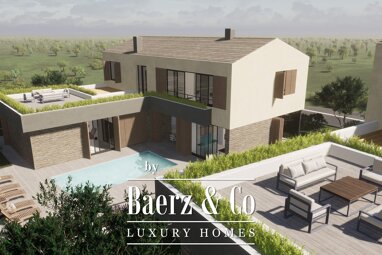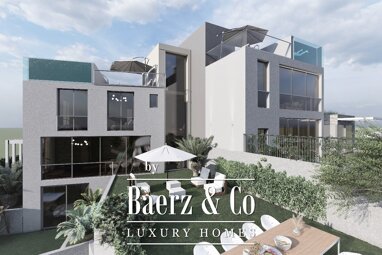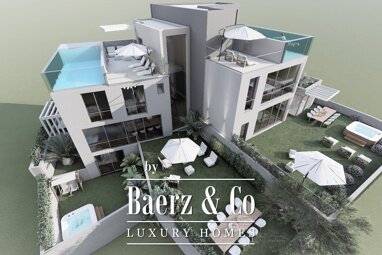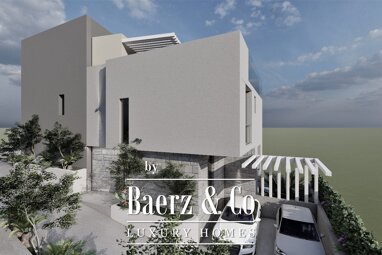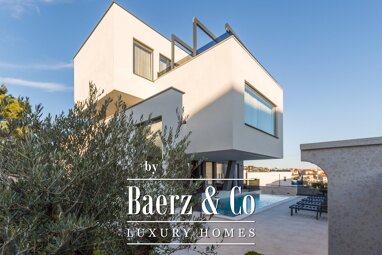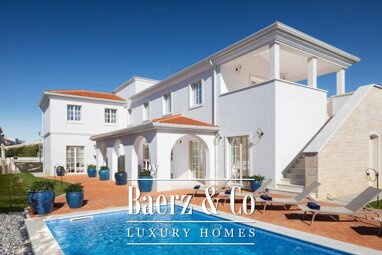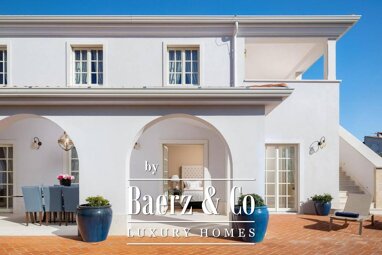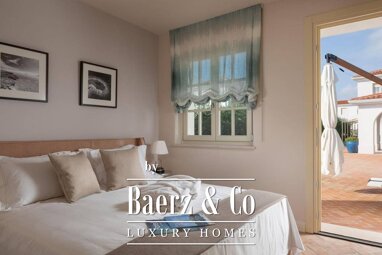pelegant villa with a swimming pool of modern design, high standard of construction quality and level of equipment, located in a unique position on a hill with a beautiful panoramic view of the sea./p pthe gross area of the house is 355 m2 and it is located on a plot of 640 m2 located 300 m from the sea. it extends over four floors, has a swimming pool in front of the building and an additional storage room and engine room./p pin front of the house is a fenced driveway with parking for three cars./p pit consists of: basement and basement part, ground floor, mezzanine and first and second floors, and in front of the building is a spacious terrace with an overflow pool, a sunbathing area and a landscaped garden./p pthe position of the villa is such that it ensures the complete privacy of the owner, a closed and fenced driveway, a fenced yard and parking for cars in front of the building./p pthe villa itself has 5 luxurious bedrooms, 4 of which are each with their own bathroom, a large living room, an open-plan kitchen and dining room that leads to a spacious terrace with a swimming pool and sun deck./p pat the top of the building, the upper floor of the second floor, there is a sauna, a bathroom and a mini kitchen with a bar, and a large spacious terrace covered with a movable pergola on which a jacuzzi is placed, from the terrace there is an enchanting panoramic view of the sea./p pthe basement consists of: one comfortable bedroom, a technical room and a laundry room, while in the basement there is a 31 m2 fun room, a kitchen, a bathroom with a toilet, and on the middle floor there is one bedroom, a system room with laundry./p pthe ground floor consists of: a kitchen, a dining room and a spacious open-plan living room, a shared toilet, one comfortable bedroom with its own bathroom, and a storage room as a technical room. in front of the building with a direct exit from the living room is a spacious terrace of 29 m2, with an overflow swimming pool of 32 m2, dimensions 8x4 m, an outdoor shower with hot water, a sun deck and a garden with planted olive trees and indigenous plants and a built-in system for self-watering./p pon the first floor on the south side there are two spacious comfortable bedrooms with their own bathroom and a spacious loggia to the south with a beautiful panoramic view of the sea and the bay, on the middle floor there is also a third comfortable bedroom with a private bathroom and a spacious loggia to the east. with a view of the sea./p pall rooms and premises are air-conditioned with inverter air conditioners, underfloor heating has been installed in the entire building (including the basement part) and a central vacuum cleaner has been installed in all rooms./p pin front of the living room is a spacious terrace with a view of the sea, and in front of the house is a swimming pool with a sunbathing area./p phigh energy efficiency is ensured by a 10 cm thick styrofoam facade on the outside and 6 cm stone wool on the inside, partition walls inside the building are knauf panels and acoustic wool, which ensures excellent sound insulation./p pa solar system for hot water is located on the roof, the staircase inside the building is made of stone with integrated led lighting and a glass railing that emphasizes elegance and luxury. outdoor swimming pool measuring 32 m2, 1.6 m deep with heated water, heat pump system and water filtration by electrolysis./p pall shutters are anthracite aluminum shutters, three-layer glass, automated shutters, high-quality stone inside and outside the building, fence around the building, gutters in the facade,.../p pthe villa is located in a quiet location, ideal for anyone who wants peace and privacy in a beautiful and natural environment. a great atmosphere and a luxuriously equipped vacation home are the ideal combination for a pleasant vacation. the swimming pool, the common lounge for gatherings are excellent for relaxation and all this in the private atmosphere of the fenced plot - simply perfect./p ppodstrana is a tourist town 5 km from the capital of dalmatia, split, and 28 km from split airport. podstrana has all the facilities needed for a pleasant vacation, but also for everyday life: shops, restaurants, pharmacy, school, playground,... sandy and pebble beaches stretch from stobrec all the way to omis, which is connected by a promenade along the sea./p pnew built house, fully furnished and equipped, ready to move into./p pfor any additional information, i am at your disposal at the mentioned contacts./p
