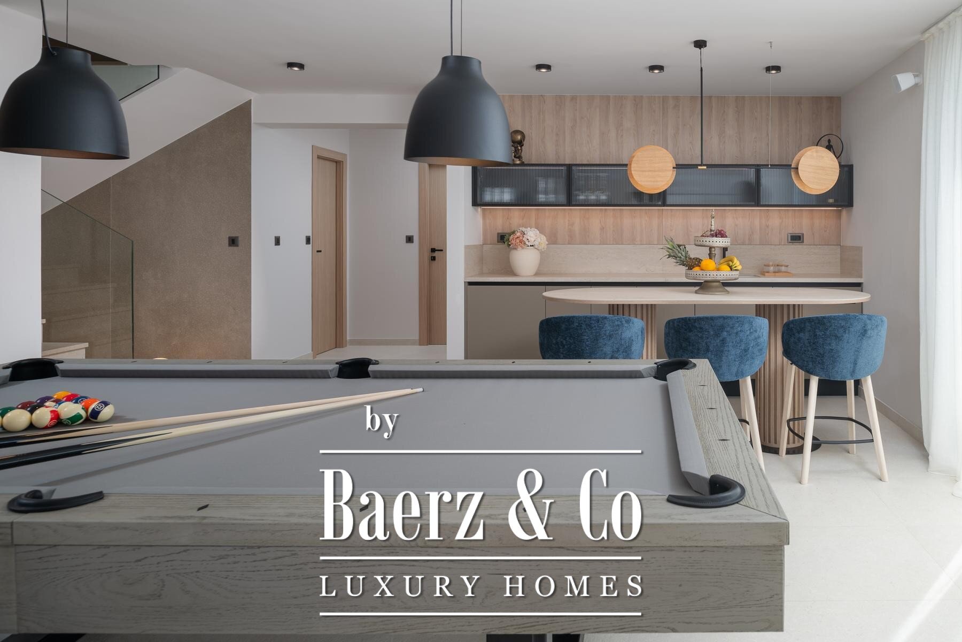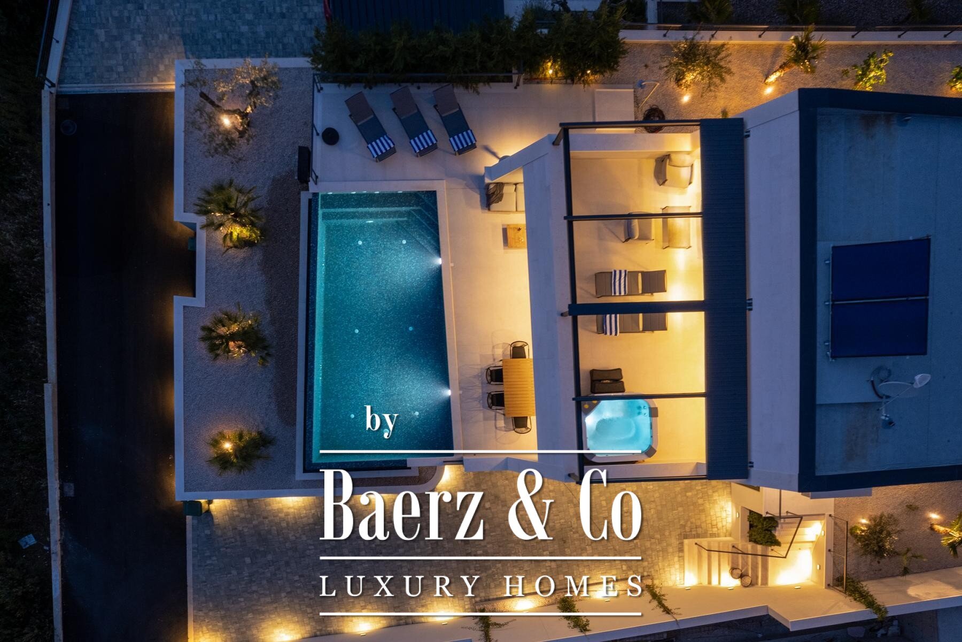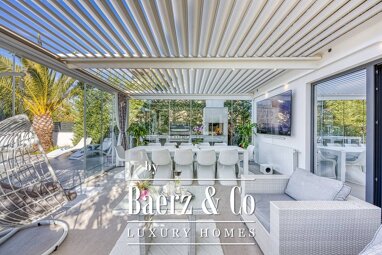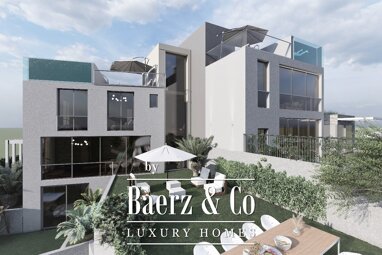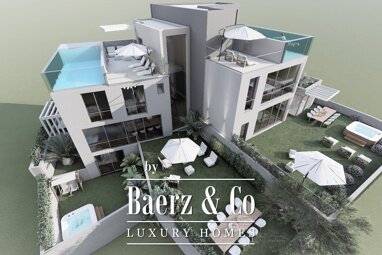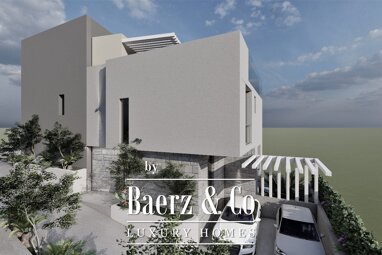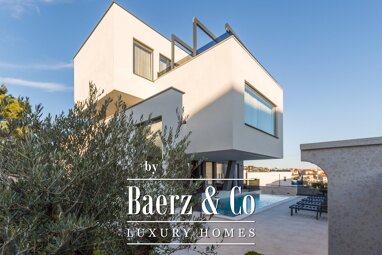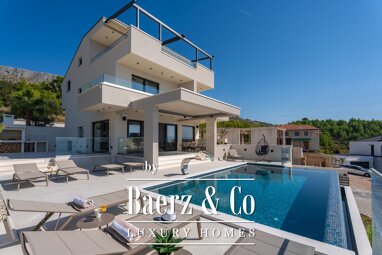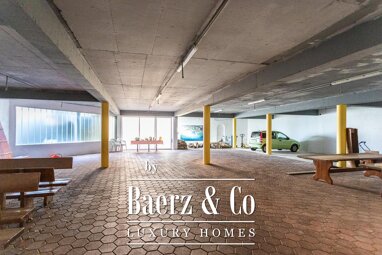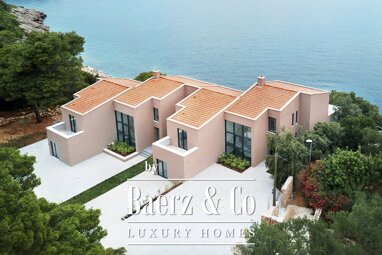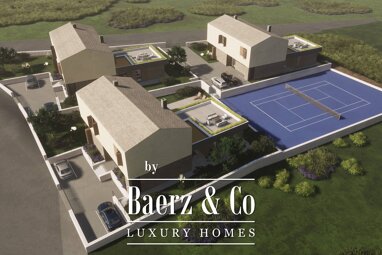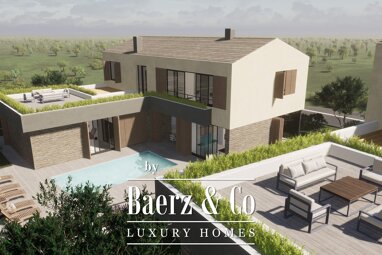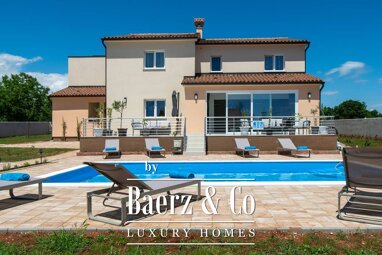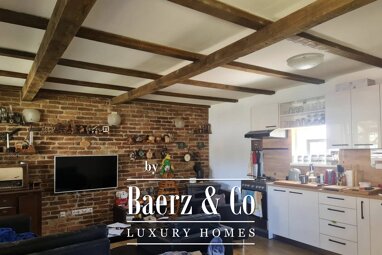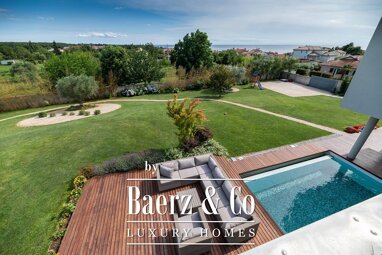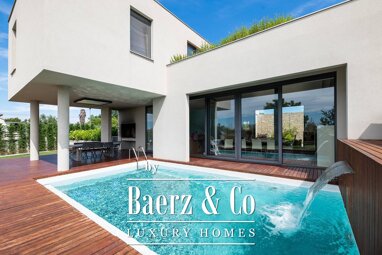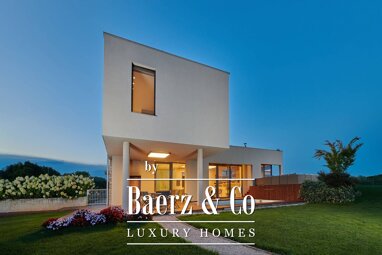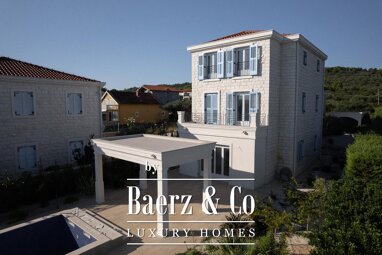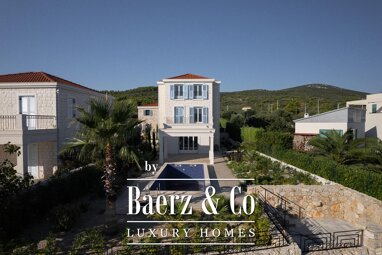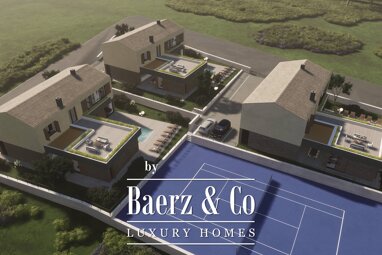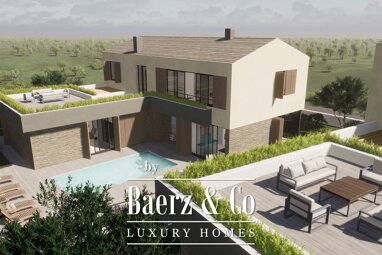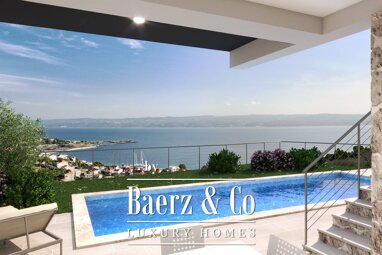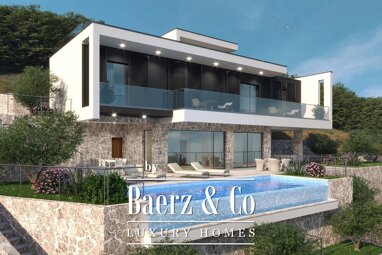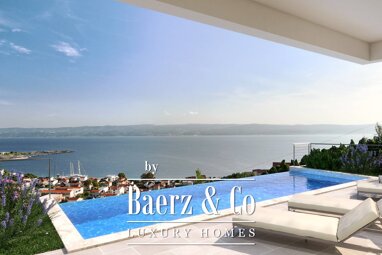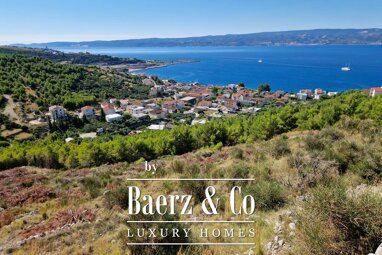pa modern design villa with a swimming pool, high standard of construction quality and level of equipment, located on a hill with a beautiful panoramic sea view./p pnewly built and fully equipped villa ready for first occupancy./p pthe gross area of the house is 320 m2, it is located on a plot of 600 m2, located 800 m from the sea.the building has three floors, has a swimming pool in front of the building and an additional storage room and engine room. in front of the house is a fenced driveway with parking for two cars and a garage./p pthe villa has 4 luxurious bedrooms, 5 bathrooms, on the raised ground floor there is a large living room with an open-plan kitchen and dining room, which opens onto a spacious terrace with a swimming pool and sun deck./p pit consists of: basement, hight ground floor, and first floor, in front of the building there is a spacious terrace with an overflow pool, a sunbathing area and a landscaped garden, and at the top a spacious covered terrace with a jacuzzi and a beautiful view of the sea./p pclosed and fenced access to the yard with parking for cars, owner's privacy ensured./p pat the top of the building, on the upper floor of the second floor, there are two rooms with bathrooms, a storage room with a laundry room, and the central position of the building is a mini kitchen with a bar with direct access to a large, spacious terrace on which a jacuzzi is placed with an unobstructed panoramic view of the sea, all covered by a movable pergola. with ambient lighting./p pthe basement consists of: a fun room with a mini kitchen, a wellness oasis and a sauna, a storage room, a garage and a technical room./p pthe ground floor consists of: a spacious open-plan living room, two comfortable bedrooms, one with its own bathroom, a spacious hallway with a built-in wardrobe. in front of the building with a direct exit from the living room is a spacious terrace with a sunbathing area and an overflow pool, an outdoor shower with hot water and a garden with planted herbs and a built-in self-watering system./p pall rooms and premises are air-conditioned with inverter air conditioners, underfloor heating is installed throughout the building (except for the basement)./p pin front of the living room is a spacious terrace with a view of the sea, and in front of the house is a swimming pool with a sunbathing area./p phigh energy efficiency is ensured by a 10 cm thick styrofoam facade on the outside and 6 cm stone wool on the inside, partition walls inside the building are knauf panels and acoustic wool, which ensures excellent sound insulation. a solar system for hot water is located on the roof, the staircase inside the building is made of stone with integrated led lighting and a glass railing that emphasizes elegance and luxury./p pall shutters are anthracite aluminum shutters, three-layer glass, automated blinds, high-quality stone inside and outside the building, fence around the building, gutters in the facade,.../p pthe villa is located in a quiet location for everyone who wants peace and privacy in a beautiful and well-kept environment. a great atmosphere and a luxuriously equipped vacation home are the ideal combination for a pleasant vacation. the pool, the common lounge for socializing are excellent for relaxation and a comfortable life./p ppodstrana is a tourist town 5 km from the capital of dalmatia, split, and 28 km from split airport. podstrana has all the facilities needed for a pleasant vacation and for everyday life: shops, restaurants, pharmacy, school, playground... sandy and pebble beaches stretch from stobrec all the way to omis, which is connected by a promenade along the sea./p pfor any additional information, i am at your disposal at the mentioned contacts/p





